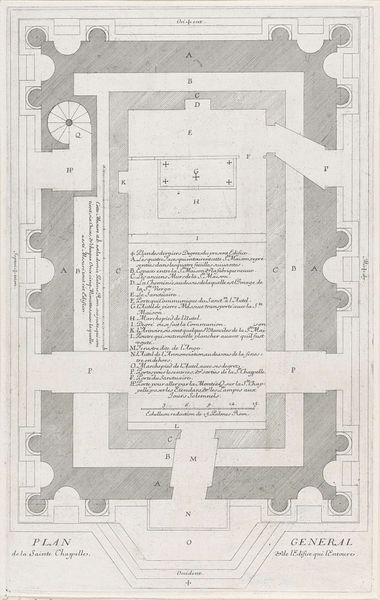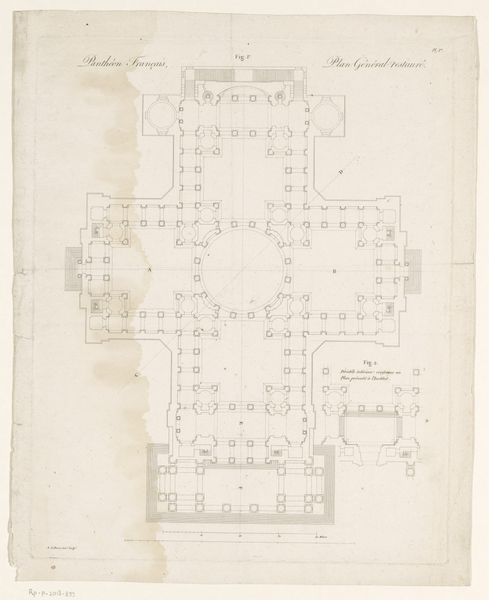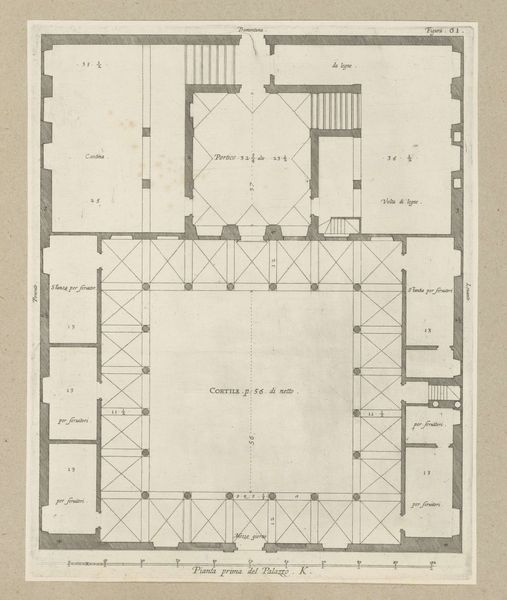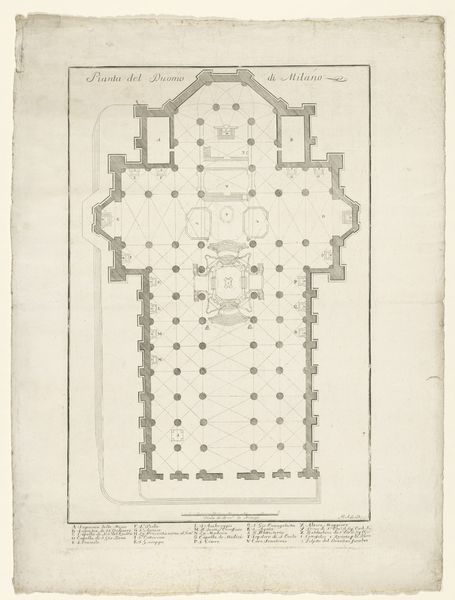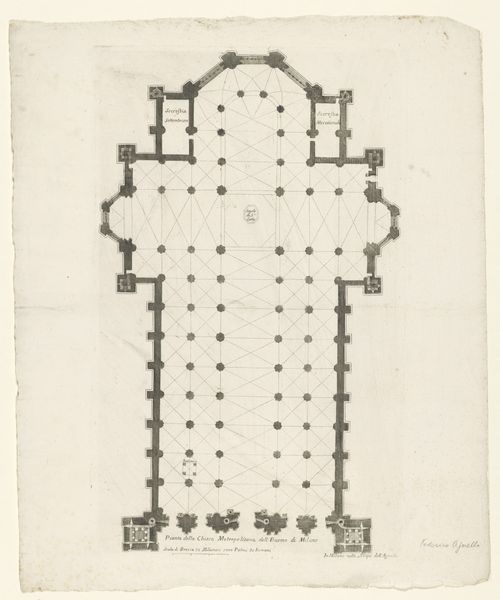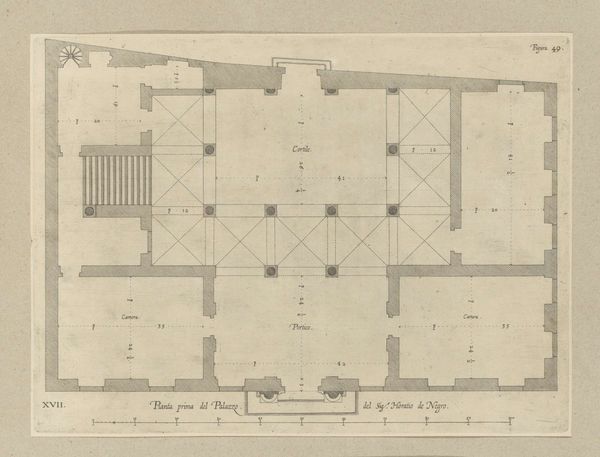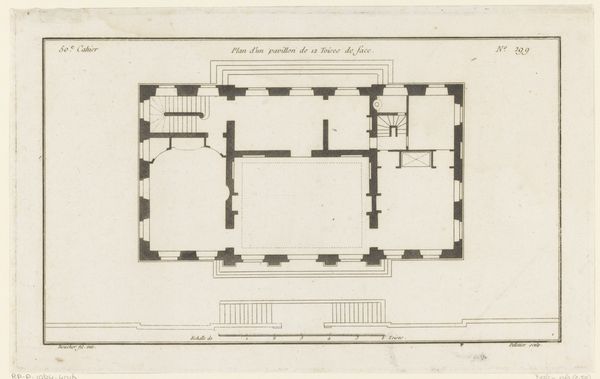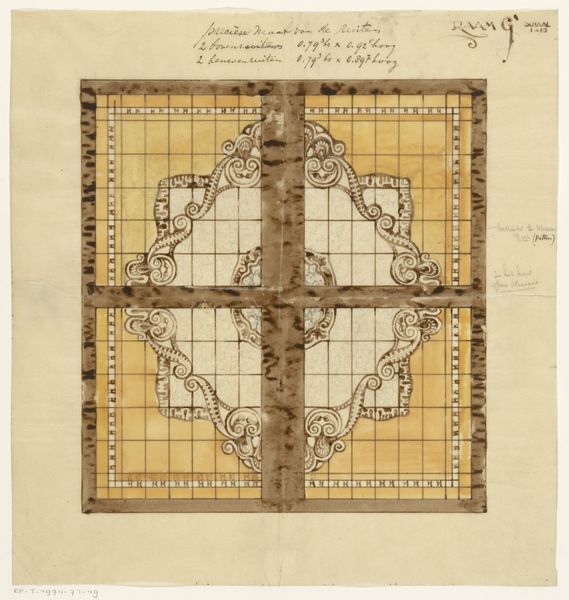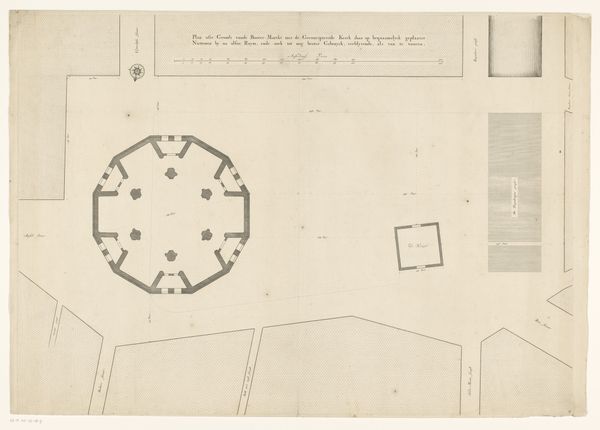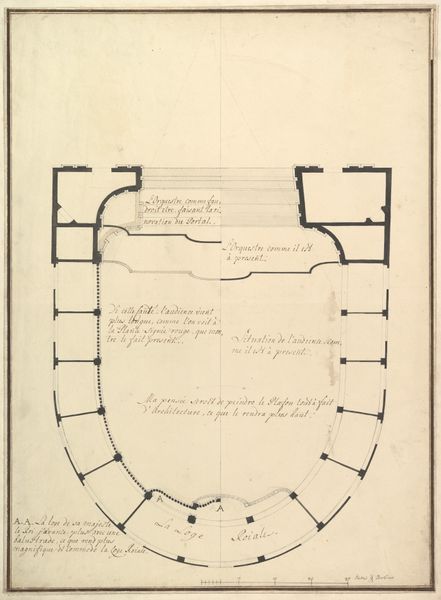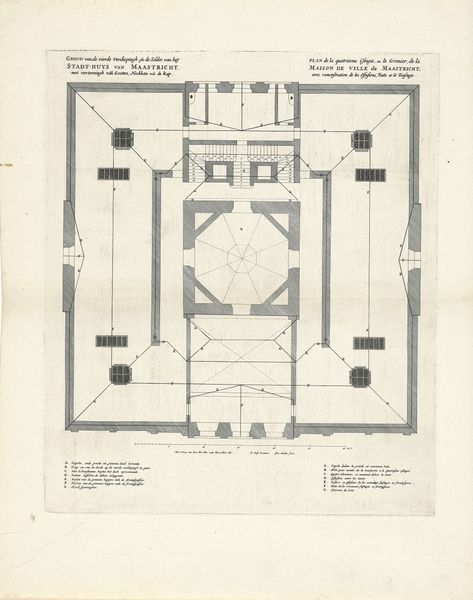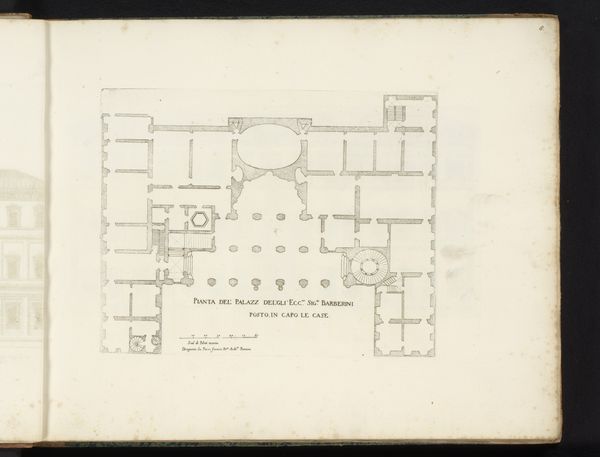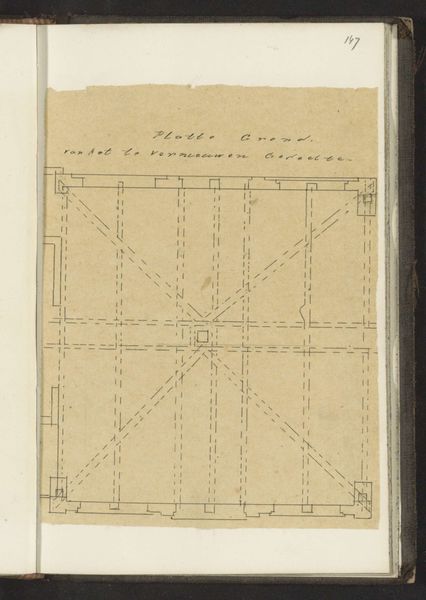
Floorplan of the Holy Chapel and the Building that Surrounds It c. 17th century
0:00
0:00
Dimensions: 36.7 x 23 cm (14 7/16 x 9 1/16 in.)
Copyright: CC0 1.0
Curator: Nicolas Cochin’s “Floorplan of the Holy Chapel and the Building that Surrounds It” offers a bird’s eye view of sacred architecture. Editor: It feels austere, almost clinical. The cool precision of the lines gives it a detached, intellectual quality. Curator: The chapel's design reflects the societal power structures of the time. Consider how access and movement within this space dictated hierarchies. Editor: Absolutely. The symbolic weight of the architectural elements is palpable. The arrangement of the altar, the placement of the entrances... it all communicates a carefully constructed narrative. Curator: Indeed, the floorplan becomes a visual representation of the social and religious doctrines of the era. Editor: Understanding this, one sees beyond the lines and into the ideology embedded within. Curator: A powerful reminder of art’s capacity to reflect and reinforce power dynamics. Editor: And how maps and plans can become powerful cultural symbols.
Comments
No comments
Be the first to comment and join the conversation on the ultimate creative platform.
