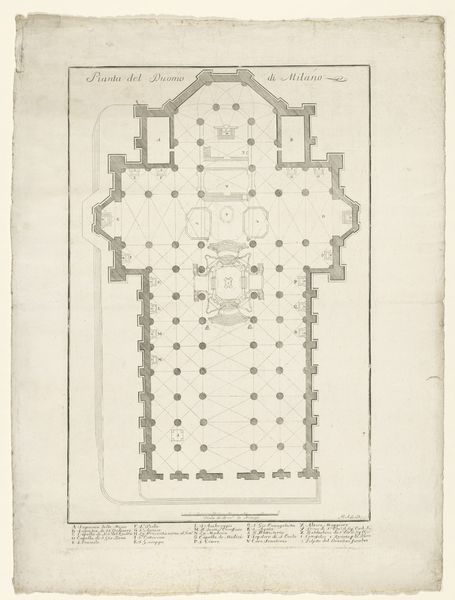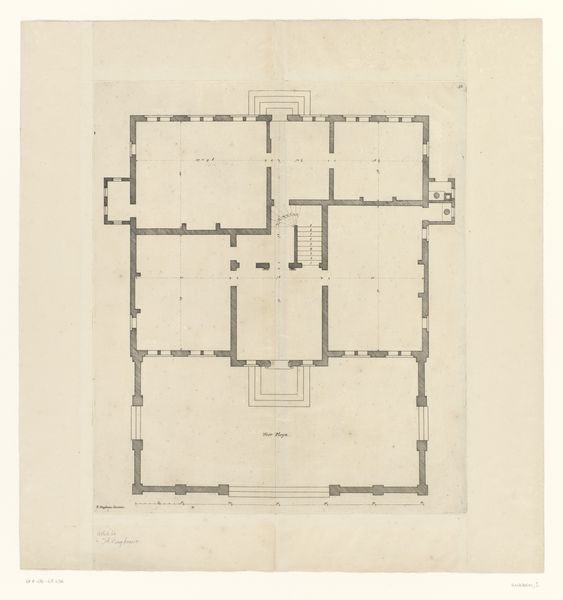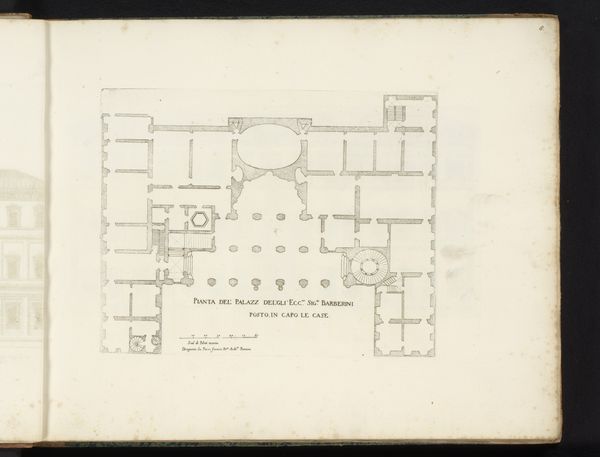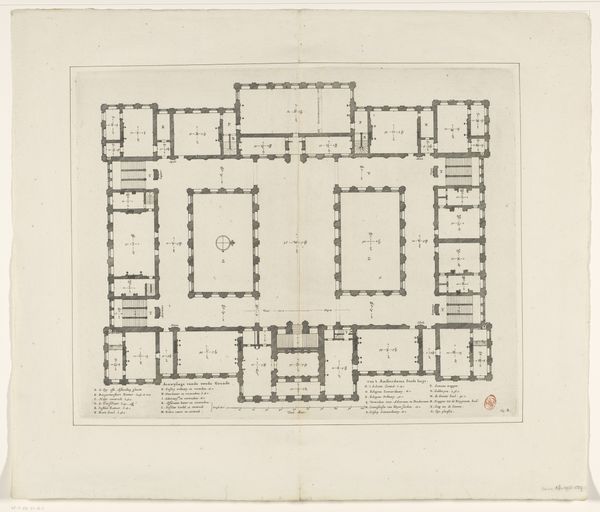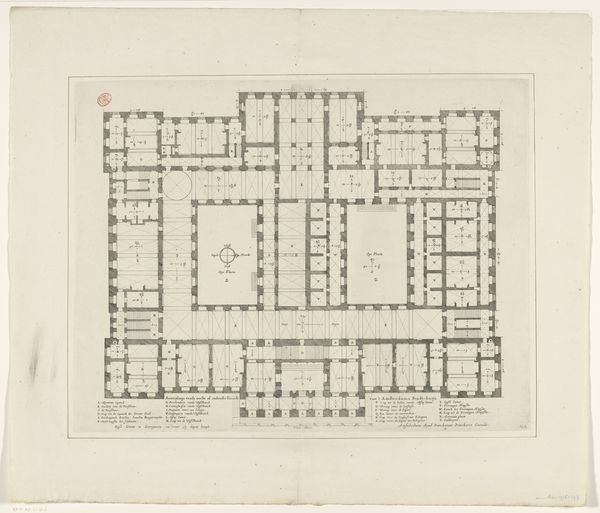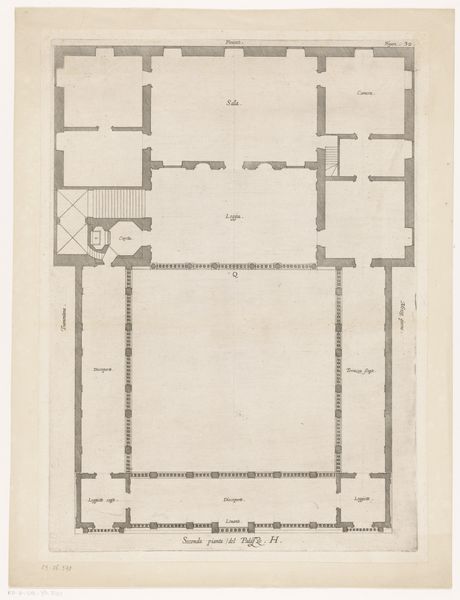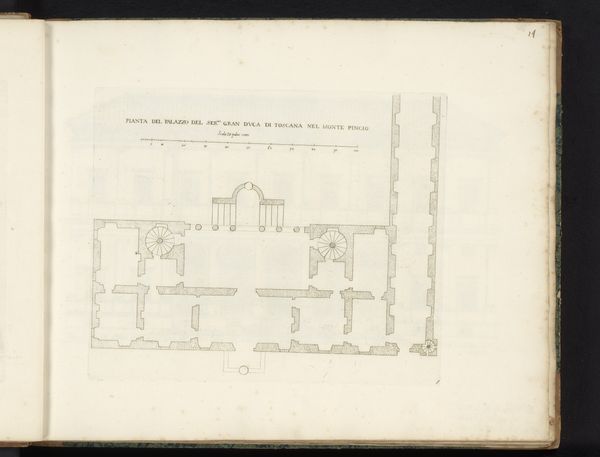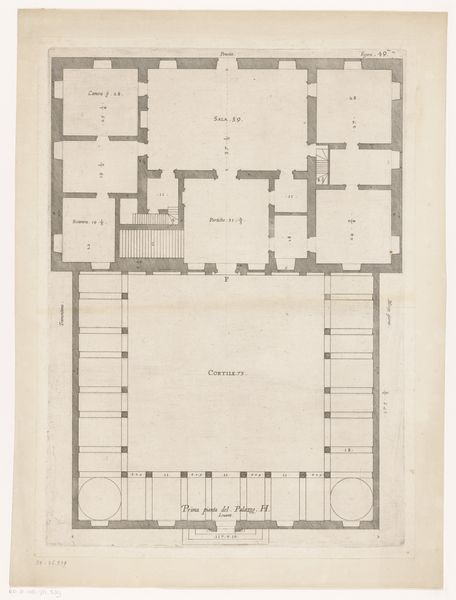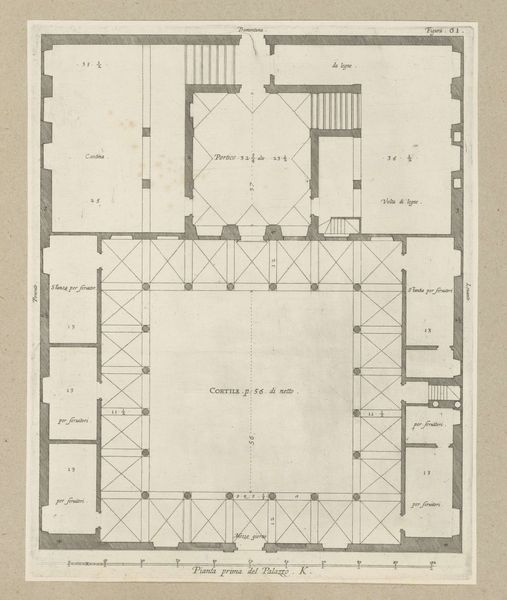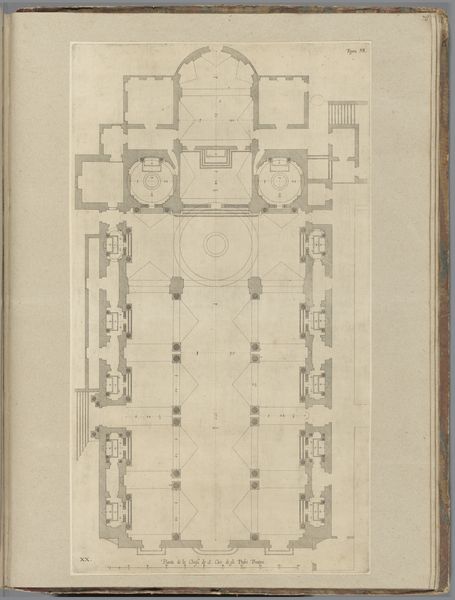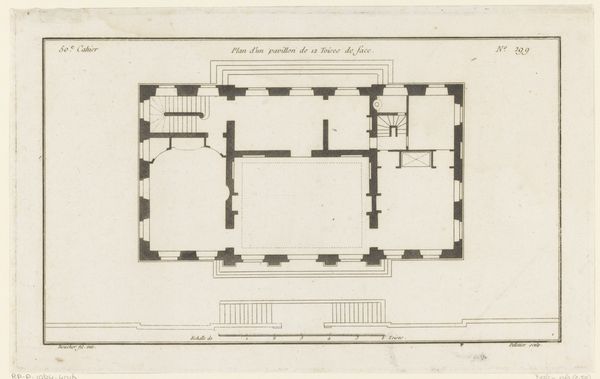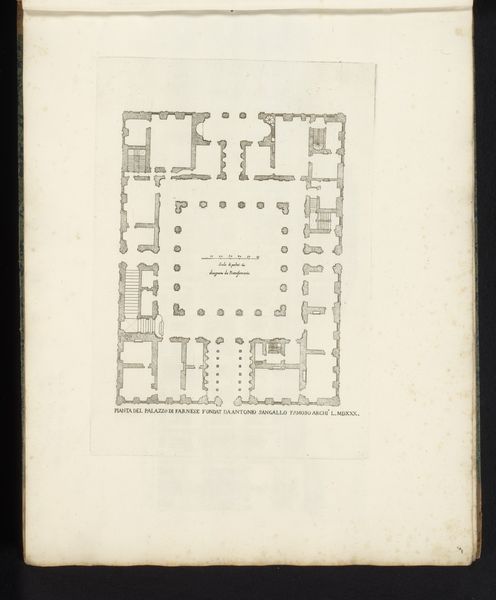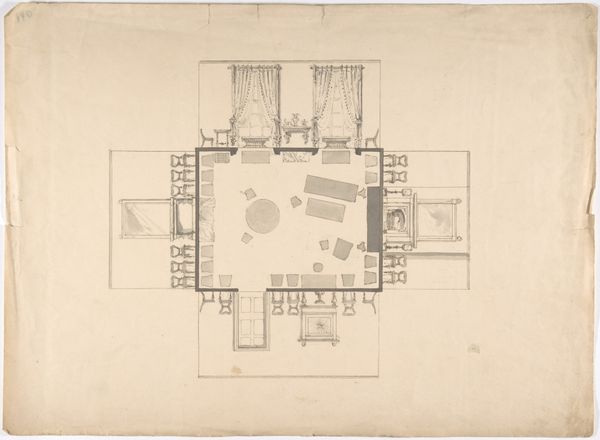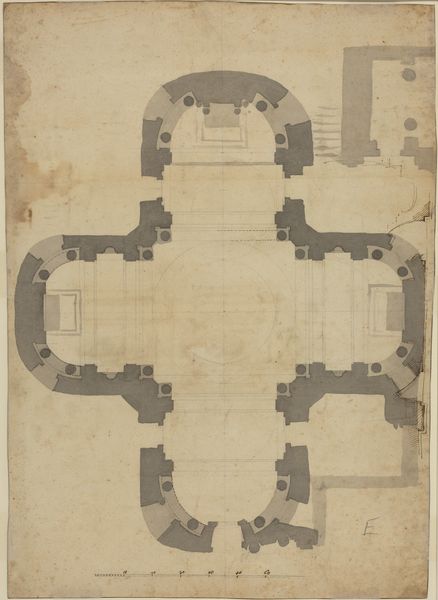
drawing, print, paper, engraving
#
drawing
#
neoclacissism
# print
#
paper
#
cityscape
#
engraving
Dimensions: height 402 mm, width 322 mm
Copyright: Rijks Museum: Open Domain
Here is a floor plan of the Panthéon in Paris, created by E. Labarre. This blueprint offers more than just architectural design; it embodies the shifting identities of a nation in flux. Originally commissioned by Louis XV as a church, the French Revolution transformed it into a secular temple, dedicated to the nation’s heroes and ideals. The Panthéon became a stage where the narratives of power, gender, and class played out. Consider the emotional weight of such a space; designed as a testament to faith, then repurposed to celebrate reason. This transition reflects the tumultuous journey of a society grappling with its values. Who is deemed worthy of remembrance within its walls? The very stones echo with the voices of revolutionaries, philosophers, and artists, each contributing to France's evolving identity. This plan reminds us that buildings, like nations, are not static structures, but rather, living embodiments of our collective memory and aspirations.
Comments
No comments
Be the first to comment and join the conversation on the ultimate creative platform.
