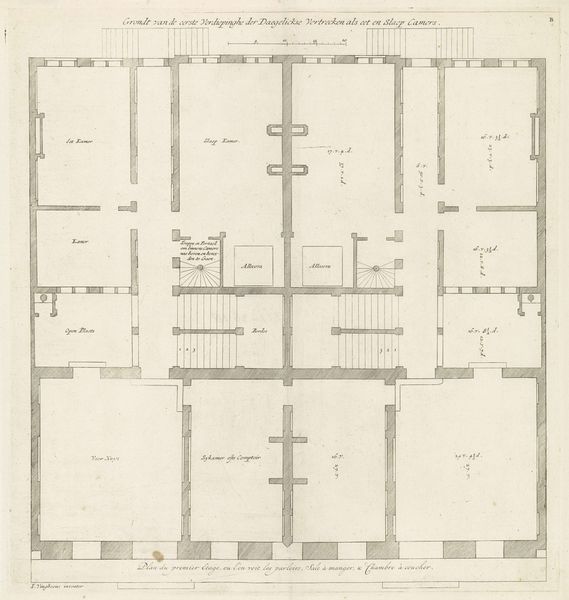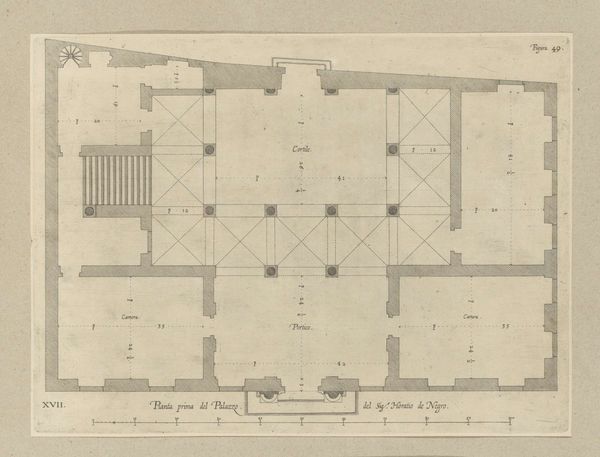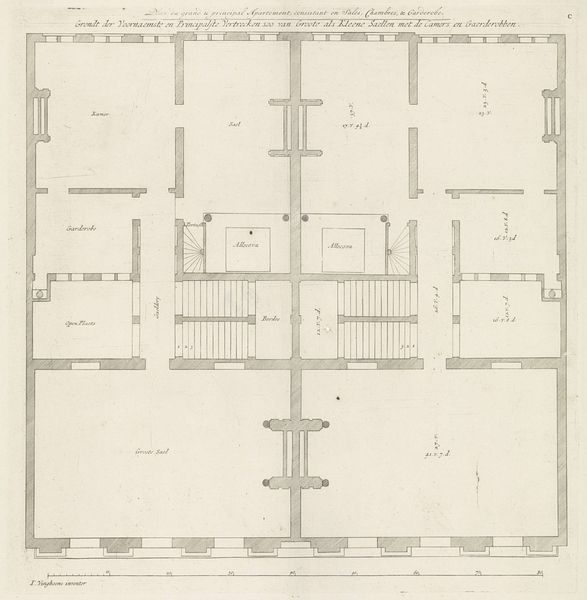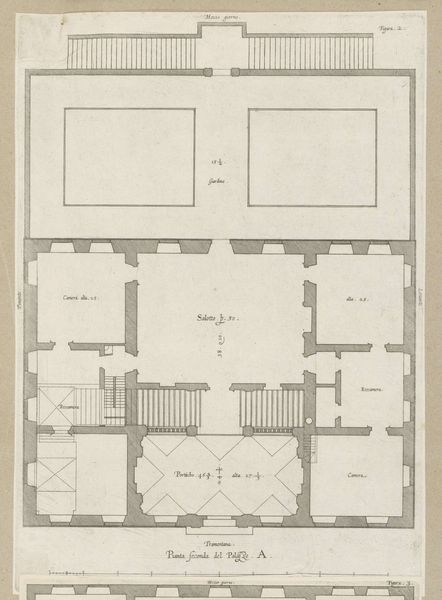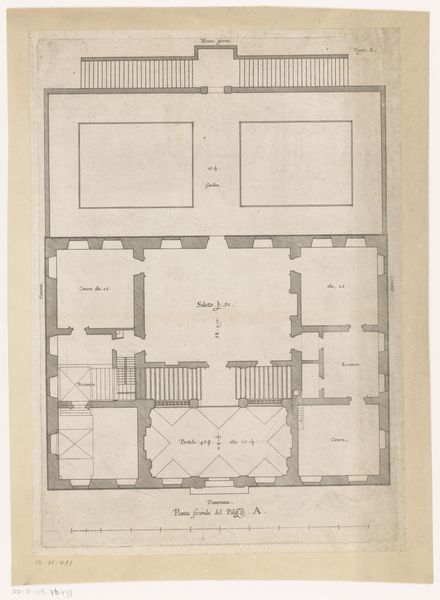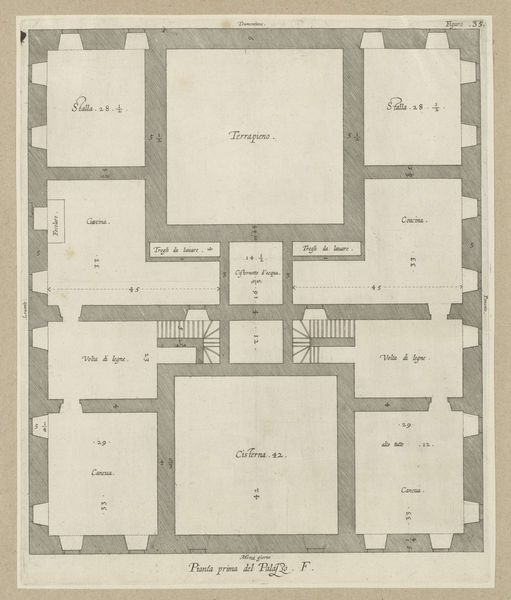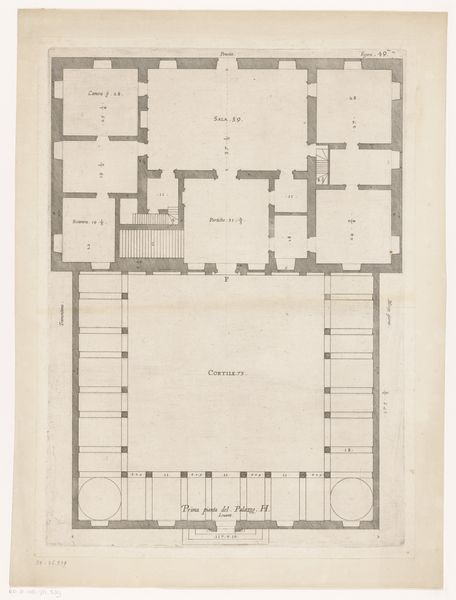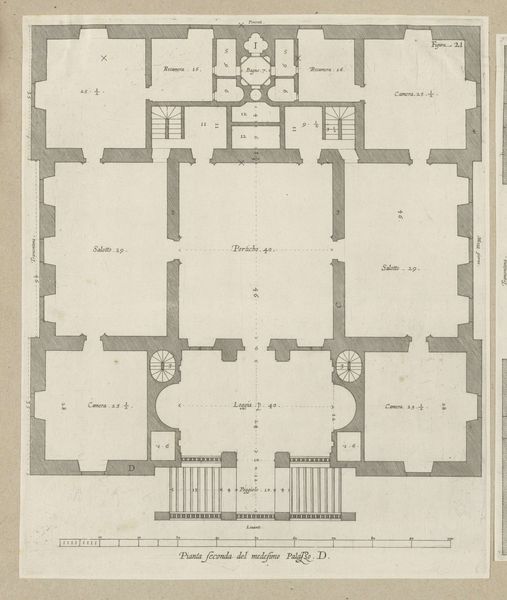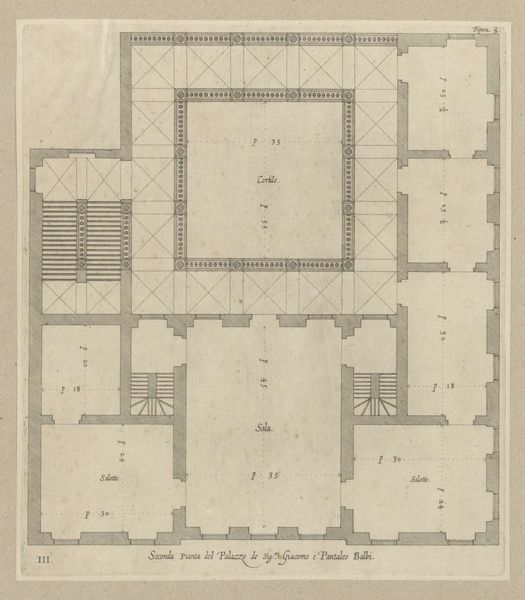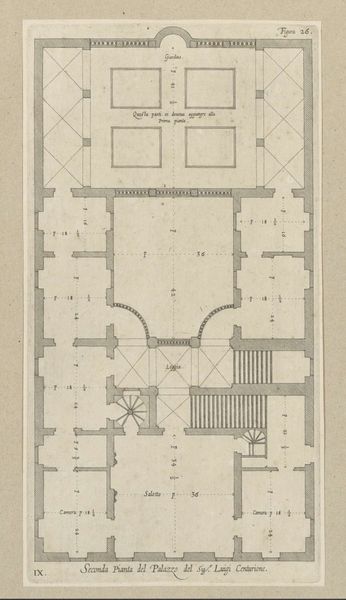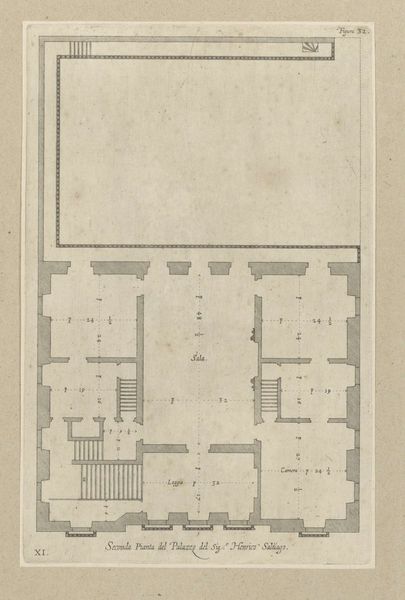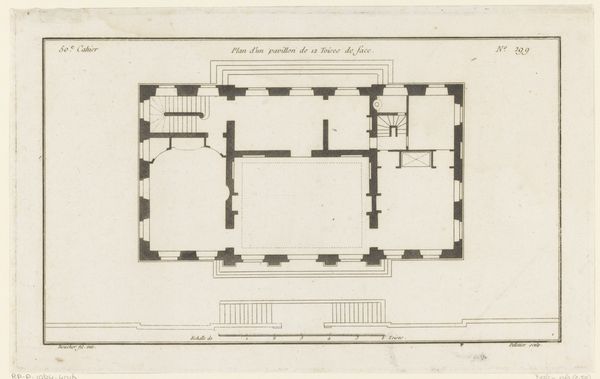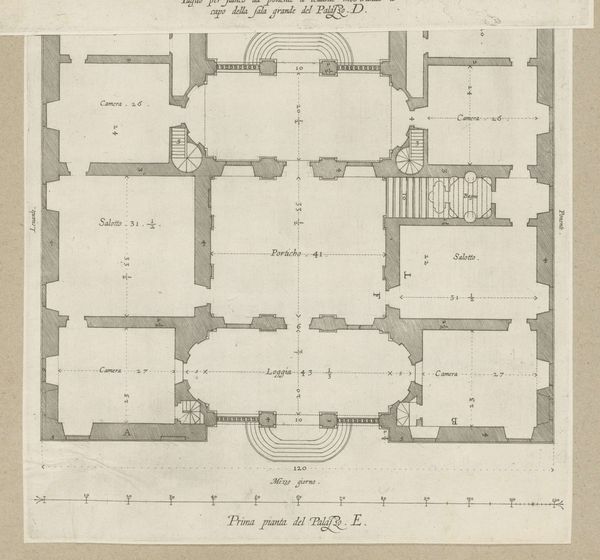
Plattegrond van de begane grond van het Palazzo Lercari-Parodi te Genua 1622
0:00
0:00
nicolaesryckmans
Rijksmuseum
drawing, architecture
#
architectural sketch
#
architectural and planning render
#
drawing
#
architectural modelling rendering
#
architectural plan
#
architectural design
#
geometric
#
architectural section drawing
#
architectural drawing
#
architecture drawing
#
architectural proposal
#
architecture
#
architectural design photography
Dimensions: height 315 mm, width 253 mm, height 583 mm, width 435 mm
Copyright: Rijks Museum: Open Domain
Curator: Before us, we have a drawing titled "Plattegrond van de begane grond van het Palazzo Lercari-Parodi te Genua," or "Ground plan of the Palazzo Lercari-Parodi in Genoa." It's a pen and ink architectural plan created around 1622 by Nicolaes Ryckmans. Editor: It strikes me as a kind of frozen choreography. The precision of the lines and geometric forms hint at the rigid social structures of the time, the separation of space indicating separation of class. Curator: Precisely! Ryckmans meticulously maps out not just the physical structure, but also the intended flow of life within its walls. These spaces weren't just rooms, but stages for enacting social roles, affirming status through carefully designed interactions. Editor: And you can almost feel the weight of expectation bearing down on the inhabitants, knowing their movements would be dictated by such an environment. Consider, too, how such precise architectural drawings are a sign of the times, emblematic of burgeoning systems of control, observation, even governance. Curator: These symbols create power; notice how a centrally positioned courtyard immediately demands attention. In many cultures, symmetry is also an indicator of wealth. How might a wealthy family signal this through the layout and furnishing? It provides social status. Editor: Absolutely. These power dynamics affect inhabitants daily; yet a seemingly harmless map serves to not only maintain social order but normalize the imbalance. The layout creates separation; and yet the same layout provides connections through communal areas for those in the upper floors. Curator: Do you think that someone viewing this document would have recognized a set of social symbols within its geometric makeup? Do you think inhabitants, particularly the less affluent, were aware of this plan's implicit bias, this imposed set of directions? Editor: Absolutely. What initially appears to be an innocuous representation of a building actually served to bolster its structure, acting as both the blueprint and rulebook. It's also about understanding architecture as a means of exerting authority, of visually inscribing hierarchies. Thanks for sharing this piece and your own insight! Curator: My pleasure, it allows us a fascinating window into how social and visual constructs interact, echoing even now in how we build and navigate space today.
Comments
No comments
Be the first to comment and join the conversation on the ultimate creative platform.

