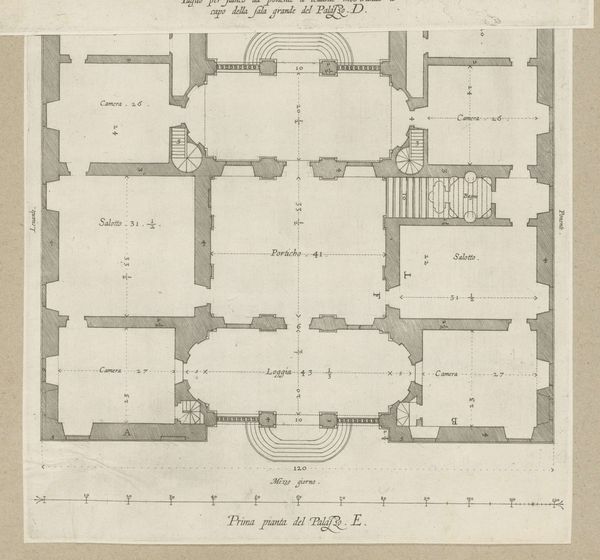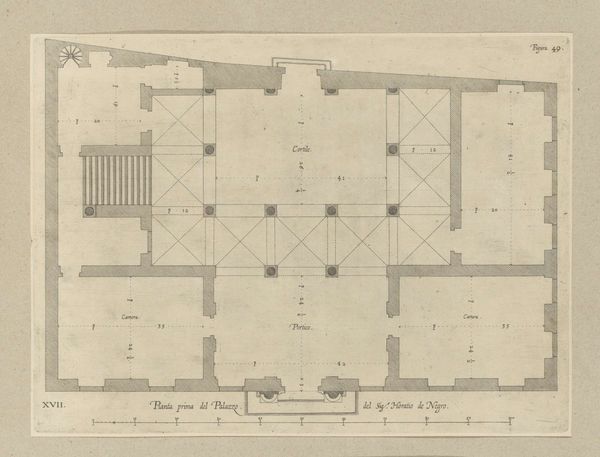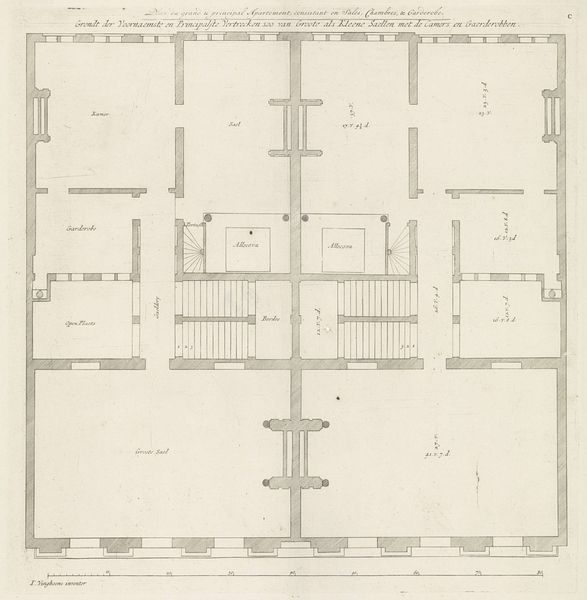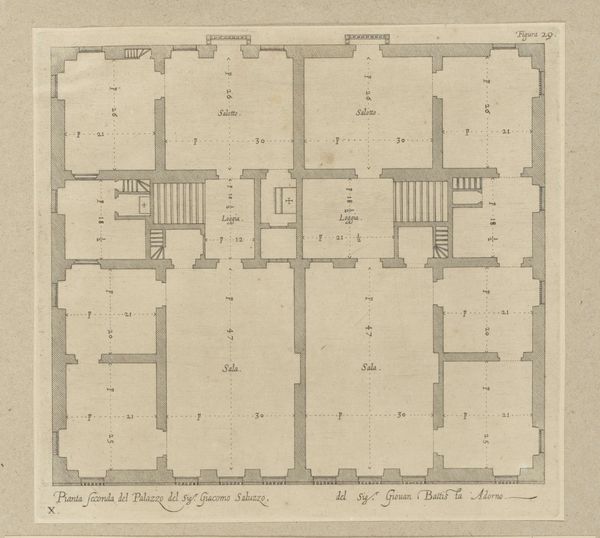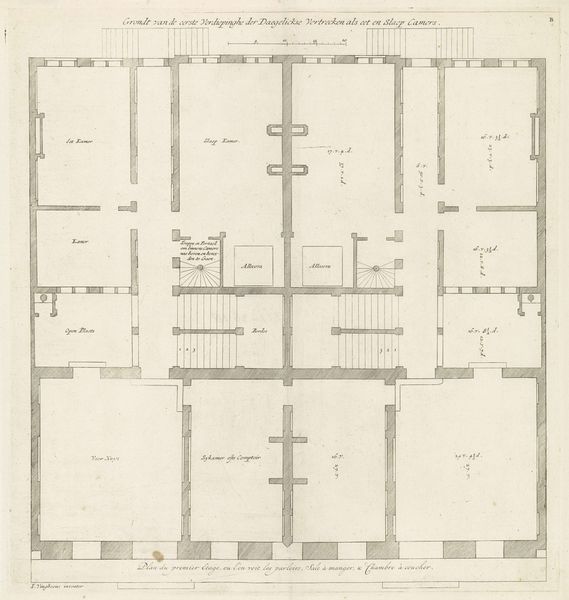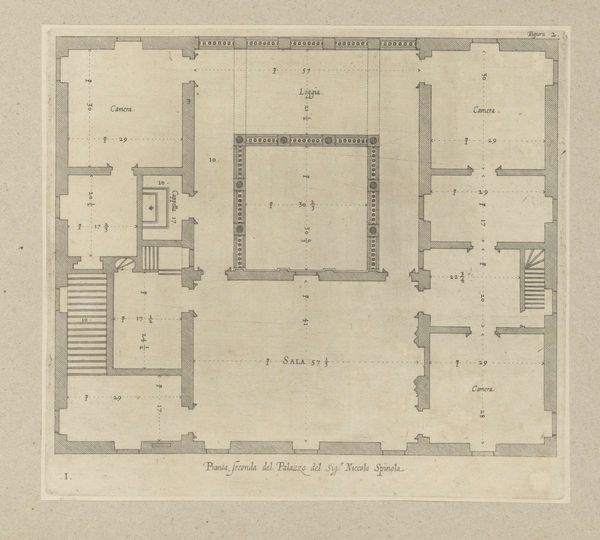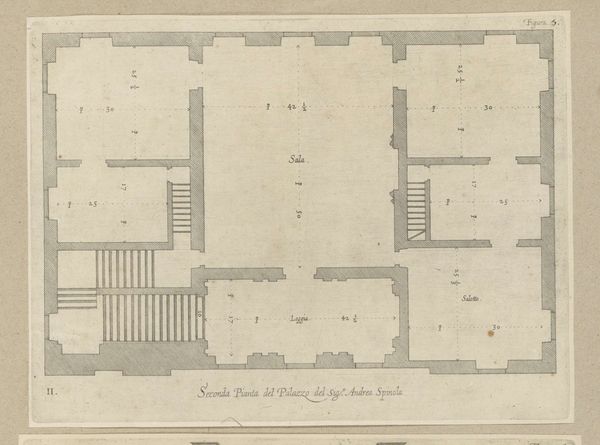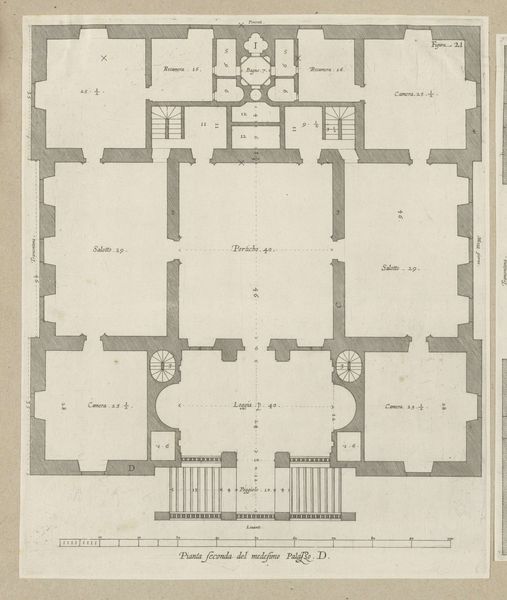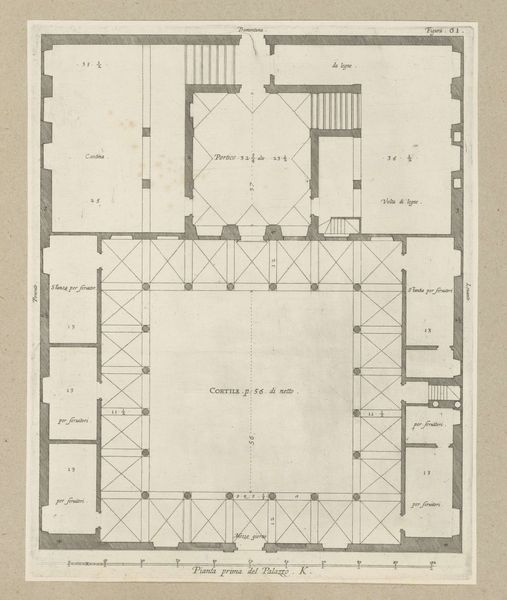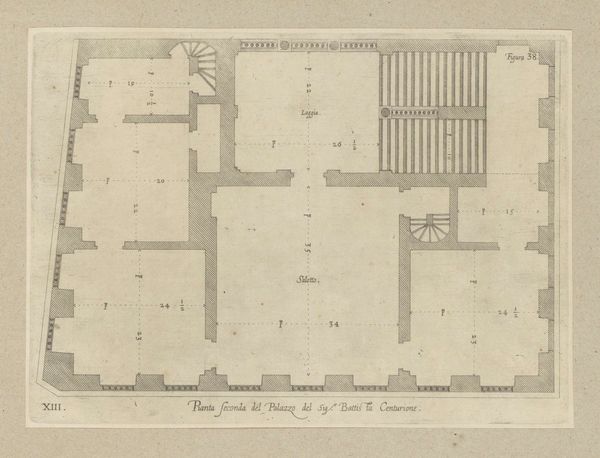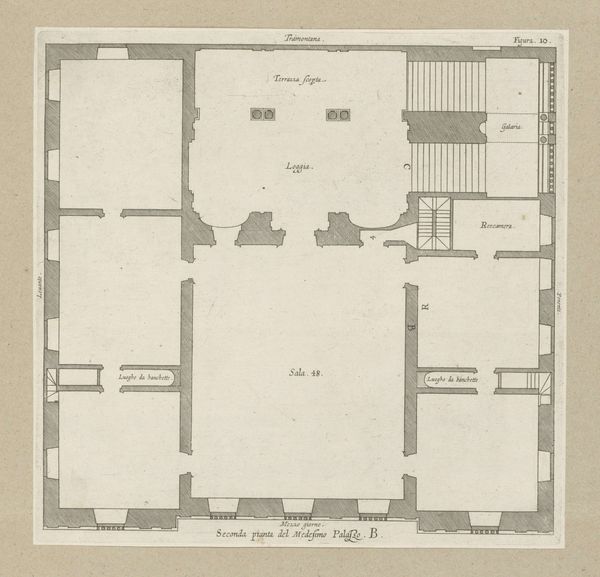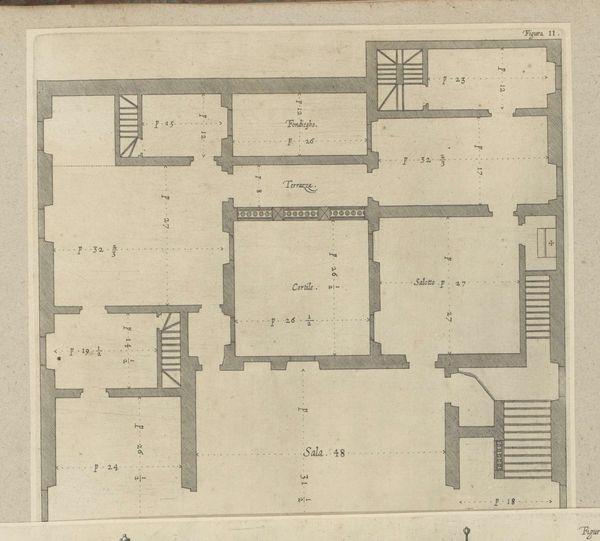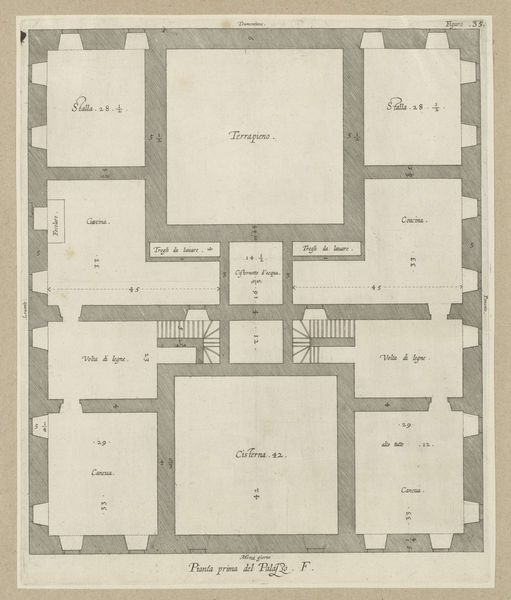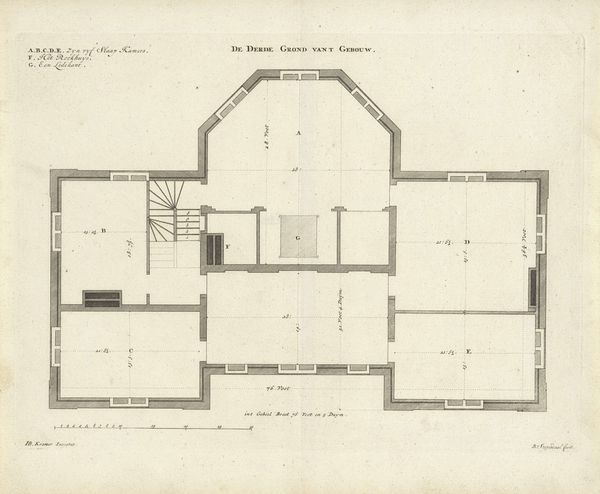
Plattegrond van de begane grond van het Palazzo Nicolò Spinola di Luccoli te Genua 1622
0:00
0:00
nicolaesryckmans
Rijksmuseum
drawing, print, paper, ink, architecture
#
beige
#
drawing
#
aged paper
#
toned paper
#
homemade paper
#
baroque
#
parchment
# print
#
landscape
#
retro 'vintage design
#
paper
#
tea stained
#
ink
#
geometric
#
warm-toned
#
golden font
#
architecture
#
historical font
Dimensions: height 234 mm, width 235 mm, height 583 mm, width 435 mm
Copyright: Rijks Museum: Open Domain
Curator: Nicolaes Ryckmans created this fascinating floor plan in 1622, titled "Plattegrond van de begane grond van het Palazzo Nicolò Spinola di Luccoli te Genua," now held at the Rijksmuseum. Editor: It's captivating how much this aged paper conveys, even at first glance. The muted tones, the crisp lines; it's a dance of geometric forms, very soothing. Curator: Indeed. Ryckmans meticulously uses ink on paper to present the ground floor layout. Observe how he employs line weights to differentiate between walls and implied spaces. The central courtyard, labeled "Cortile," dominates the design, dictating the flow of the surrounding rooms. Editor: That courtyard becomes a linchpin, doesn’t it? It strikes me how the architecture echoes Baroque principles, but filtered through a practical need to map the domestic sphere. The shadows implied around the walls almost create a three-dimensional feel despite the medium's flatness. Curator: Precisely. Notice the strategic placements of columns indicated by the squared forms, ensuring structural integrity while maintaining visual rhythm. Each space appears deliberately connected yet separate, suggesting an intentional choreography of movement throughout the Palazzo. What’s truly interesting is that floorplans during this time, were largely associated with the elite and nobility. Editor: Good point! This image would likely circulate within a specific social sphere—architects, builders, patrons. Looking at it, I ponder questions of power, representation, and access, particularly who got to decide what a 'home' should be and how this impacts identity. Curator: An incisive reading! Consider how even this ostensibly neutral representation carries cultural weight, mirroring both architectural trends and the societal hierarchies. Editor: Seeing the piece, it almost feels like encountering an echo of history—a map not only of a building but also of the lives lived within its walls. Curator: A well-noted observation—demonstrating the inherent power an image can evoke across centuries.
Comments
No comments
Be the first to comment and join the conversation on the ultimate creative platform.
