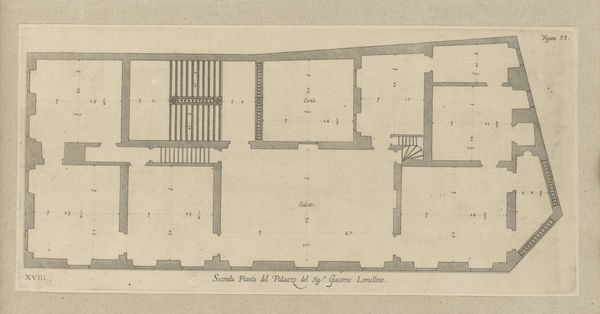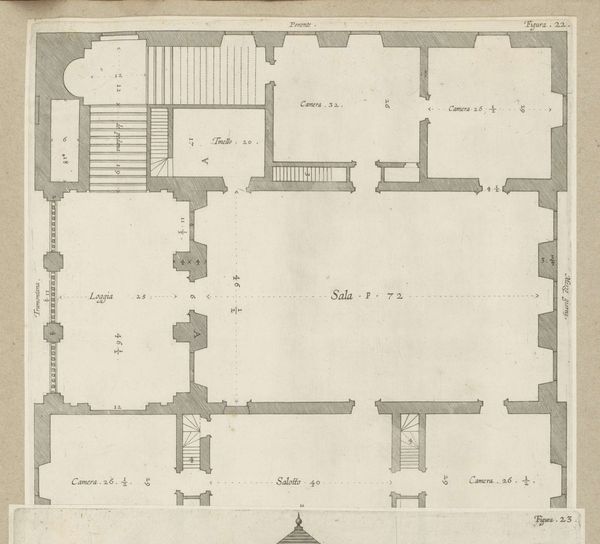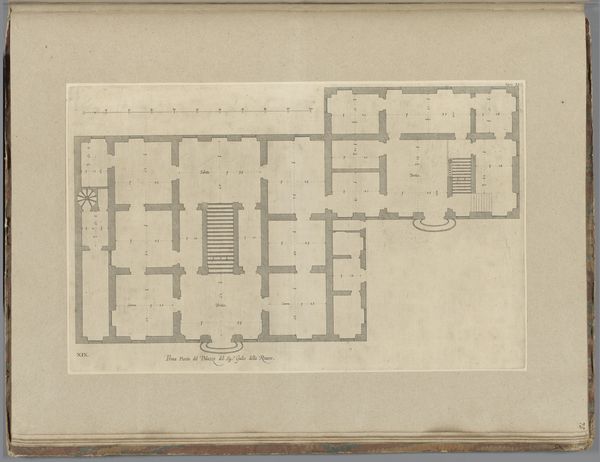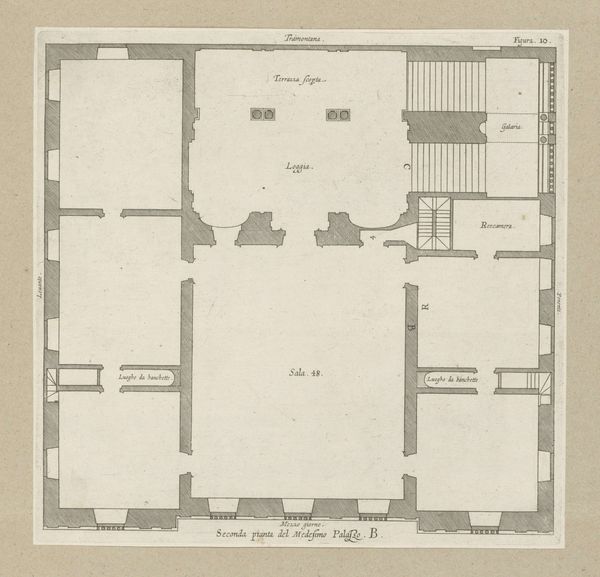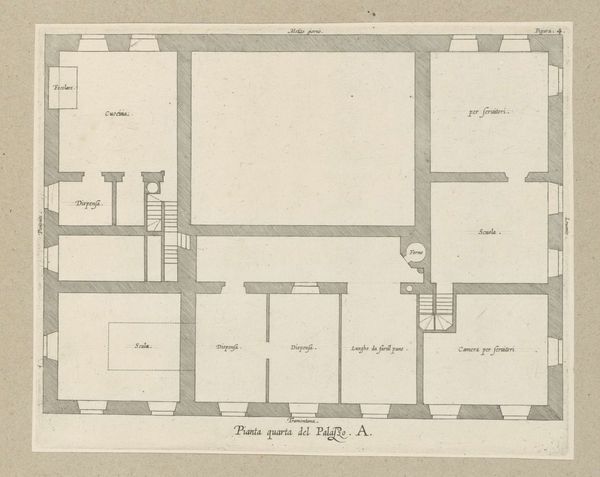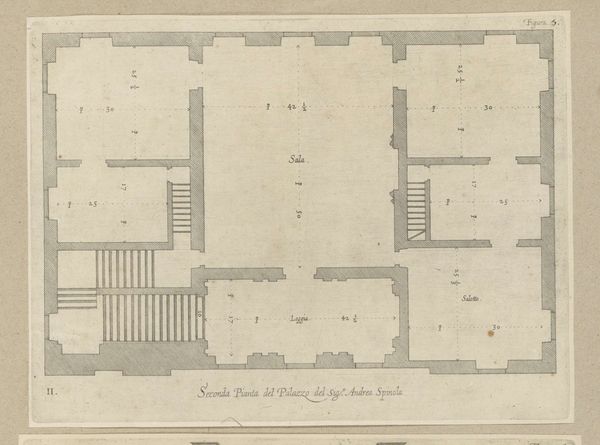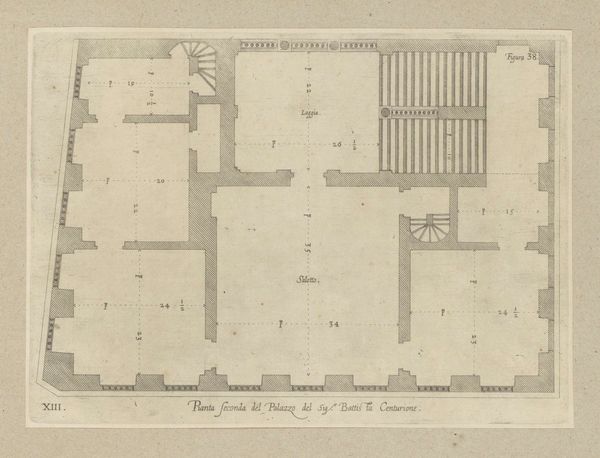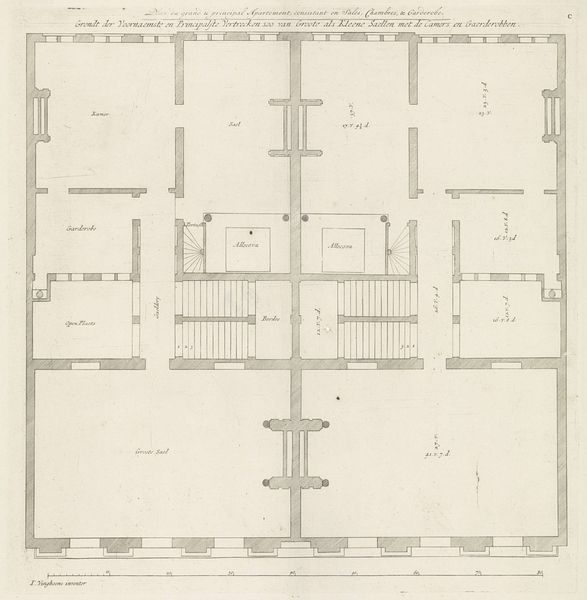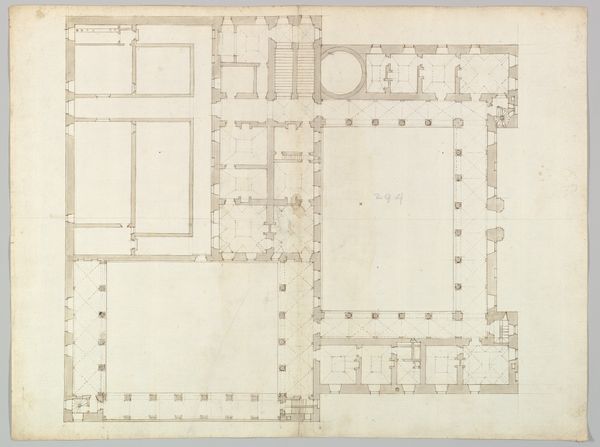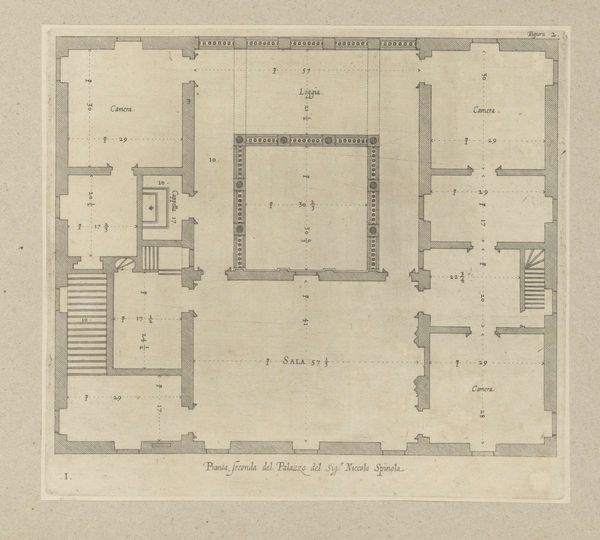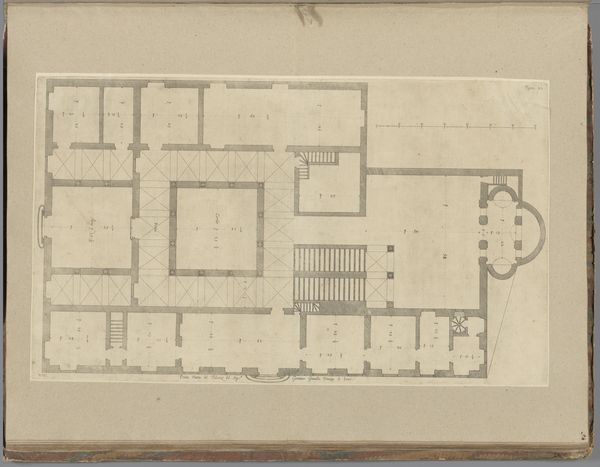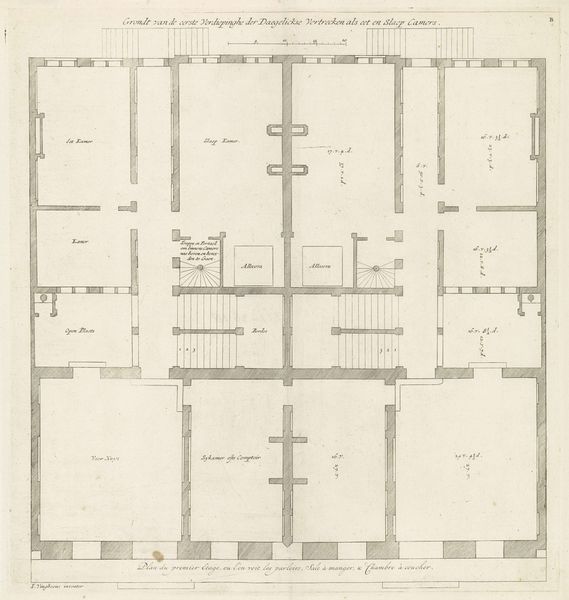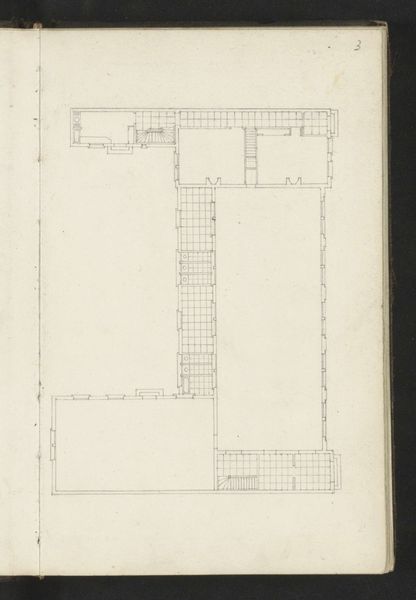
Plattegrond van de eerste verdieping van het Palazzo Nicolò Spinola di Luccoli te Genua 1622
0:00
0:00
nicolaesryckmans
Rijksmuseum
drawing, print, paper, ink, architecture
#
drawing
#
aged paper
#
toned paper
#
hand written
#
homemade paper
#
baroque
#
ink paper printed
# print
#
paper texture
#
paper
#
tea stained
#
ink
#
hand-written
#
geometric
#
folded paper
#
warm-toned
#
line
#
cityscape
#
architecture
Dimensions: height 246 mm, width 234 mm, height 583 mm, width 435 mm
Copyright: Rijks Museum: Open Domain
Nicolaes Ryckmans produced this floor plan of the Palazzo Nicolò Spinola di Luccoli in Genoa, but the exact date is unknown. It gives us a bird’s eye view into the domestic arrangements of a wealthy family. In its cool, measured lines, we see an early modern culture of rationality emerging. The plan reveals a spatial hierarchy, from the grand ‘Sala’ to the smaller ‘Fondighe,’ reflecting the social order. Made in a mercantile republic, a city run by powerful families, the palazzo wasn’t just a home; it was a stage for displays of power. The scale of the rooms would have been used to impress visitors and assert the family’s status. To fully understand this plan, historians pore over documents like estate inventories, family records, and architectural treatises. Only through this work can we recover the world in which the plan was not just a drawing but a diagram of social life.
Comments
No comments
Be the first to comment and join the conversation on the ultimate creative platform.

