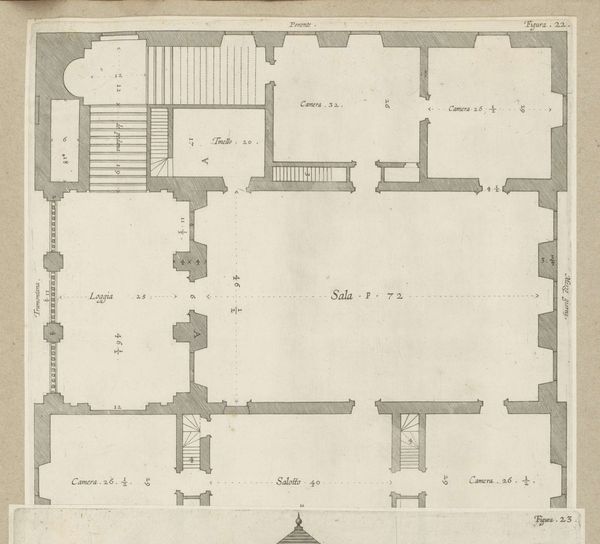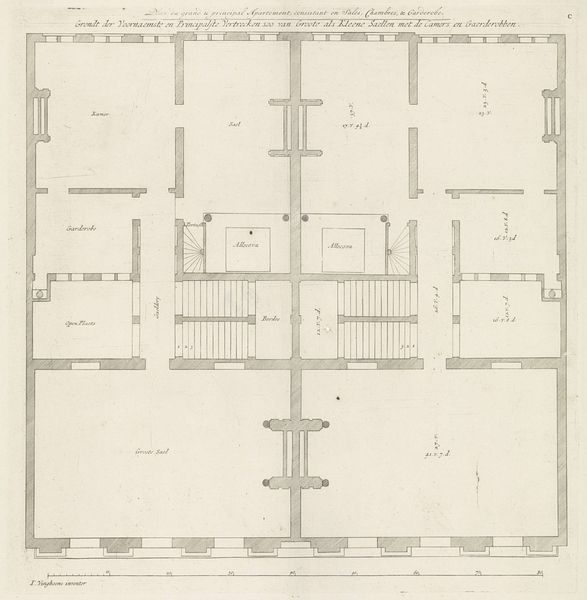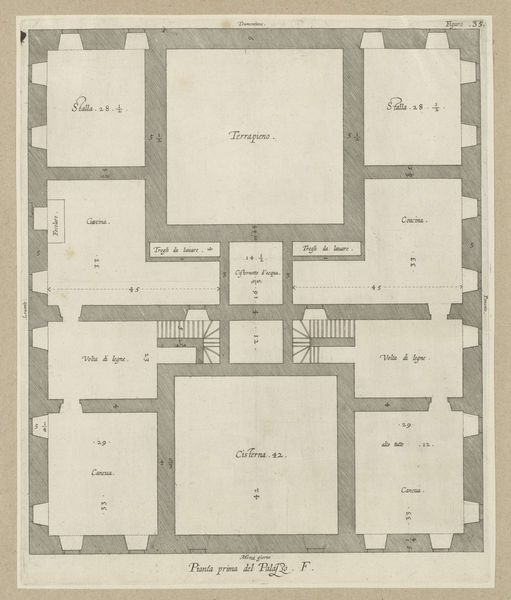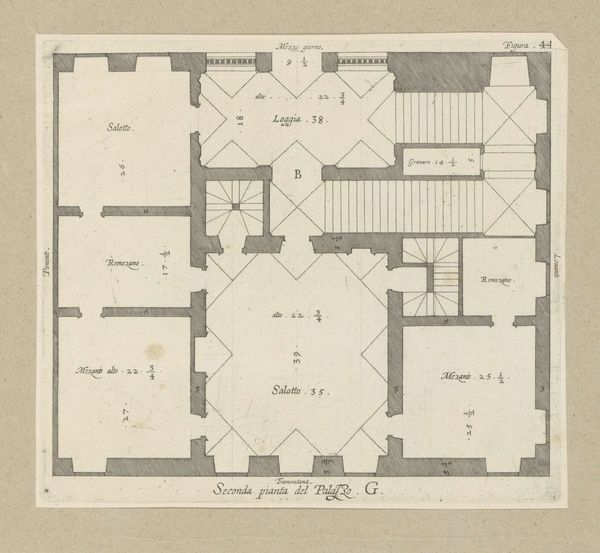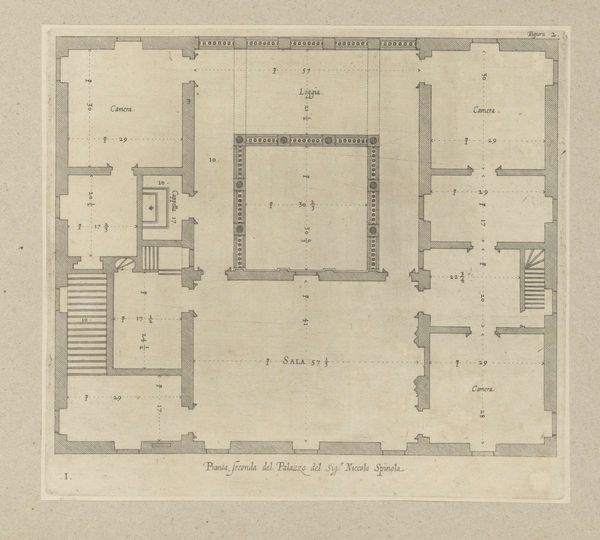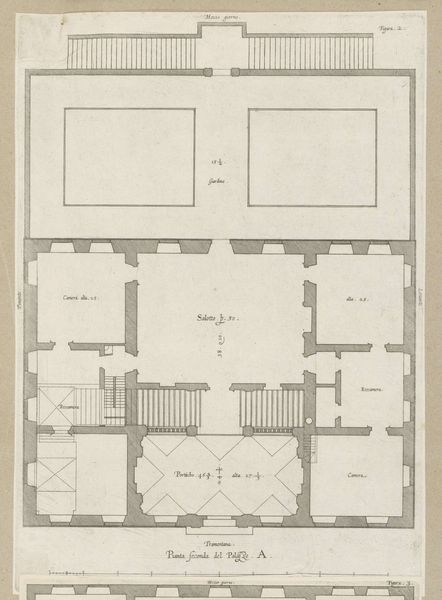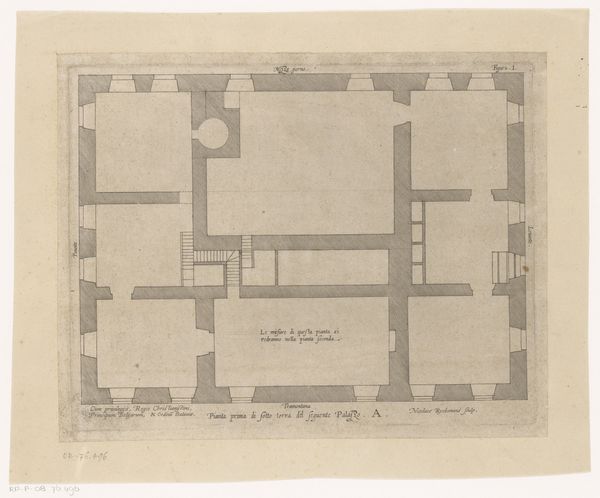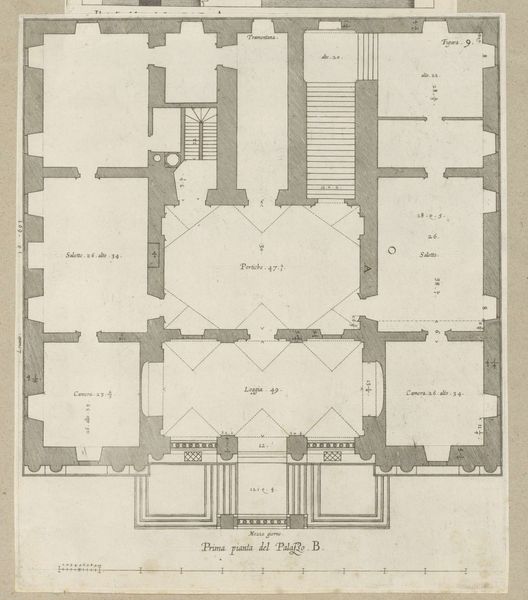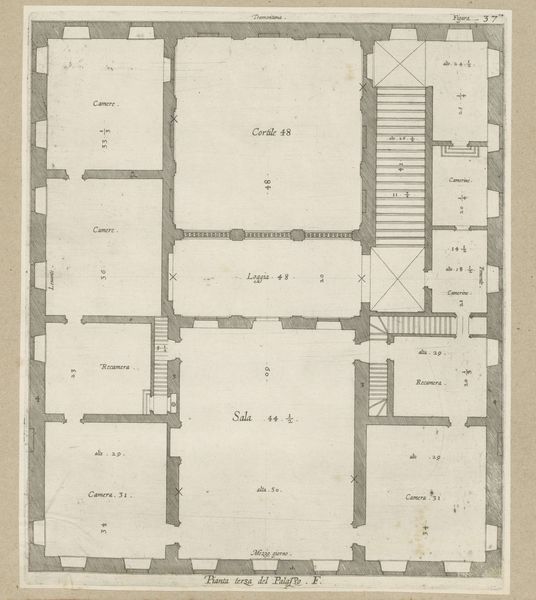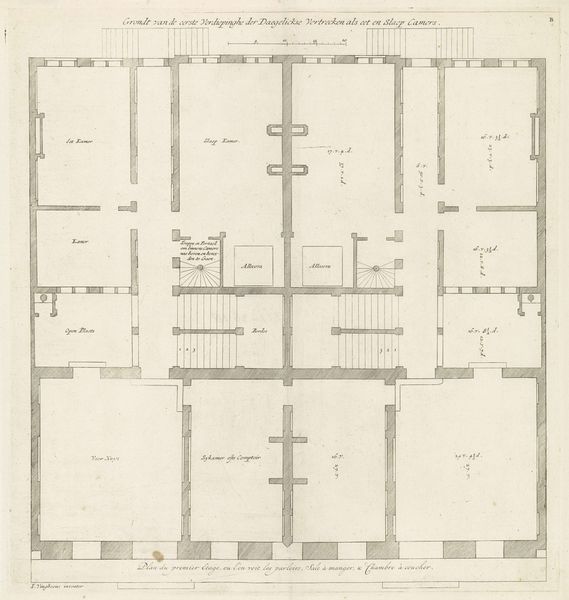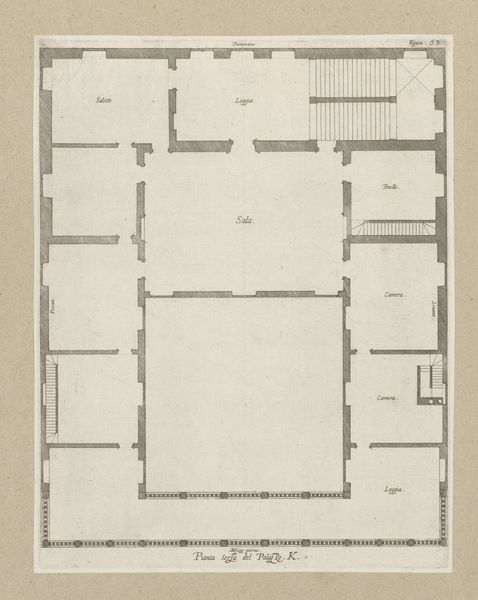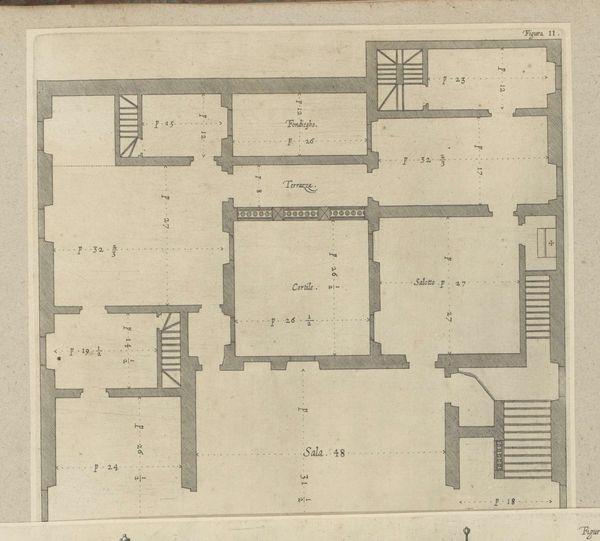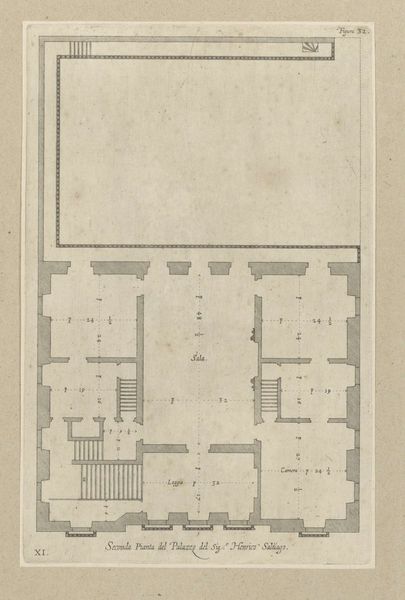
Plattegrond van de eerste verdieping van de Villa Giustiniani-Cambiaso te Genua 1622
0:00
0:00
nicolaesryckmans
Rijksmuseum
drawing, print, paper, engraving, architecture
#
drawing
# print
#
paper
#
geometric
#
cityscape
#
engraving
#
architecture
Dimensions: height 248 mm, width 255 mm, height 583 mm, width 435 mm
Copyright: Rijks Museum: Open Domain
This is a drawing by Nicolaes Ryckmans, rendering the ground plan of a villa in Genoa. We can see the hand of the artist, and also the mathematics that would have been essential to creating this representation. The draughtsman would have used a stylus or fine brush to apply ink to paper. The crisp lines and geometric precision speak to the traditions of both architectural drawing and printmaking. This plan is not just a representation of physical space. It embodies cultural values, class, and the politics of representation. The drawing evokes a world of craftsmanship and building, but also reflects the economic systems that made such grand constructions possible, the labor of countless unseen hands employed in the villa's construction and maintenance. By considering the making of this drawing, we recognize how much the built environment depends on often invisible modes of production.
Comments
No comments
Be the first to comment and join the conversation on the ultimate creative platform.
