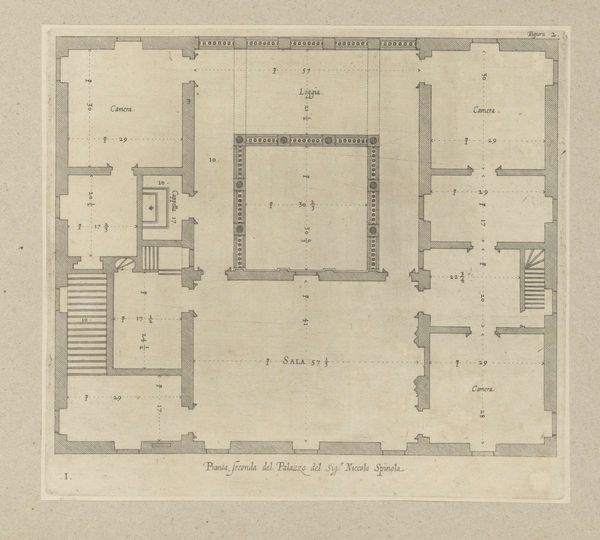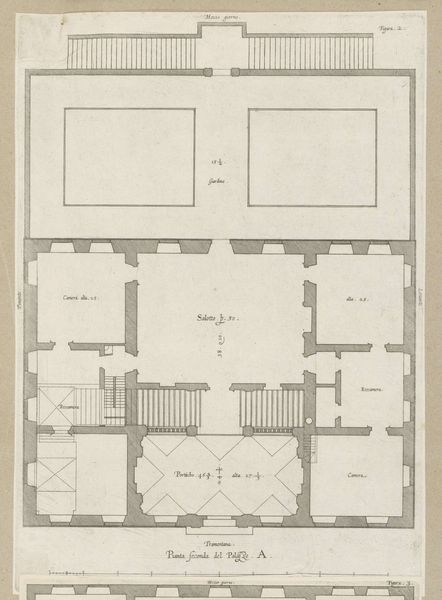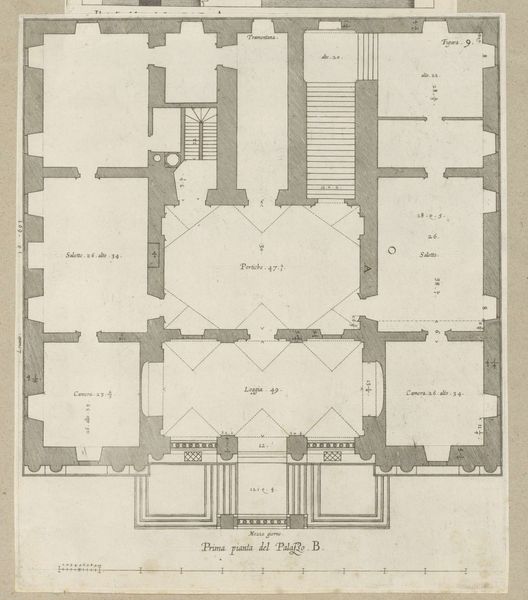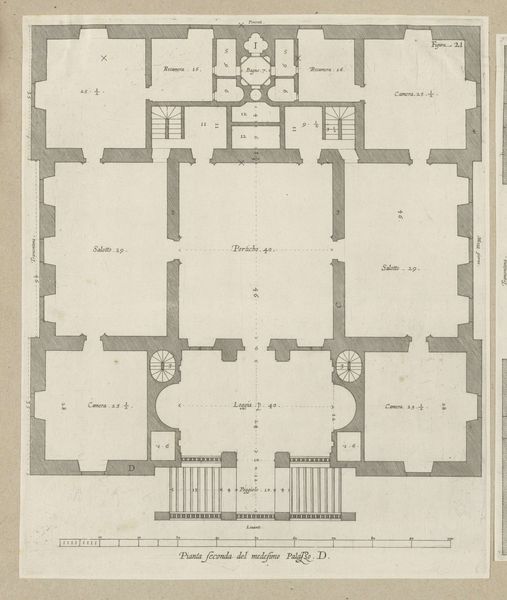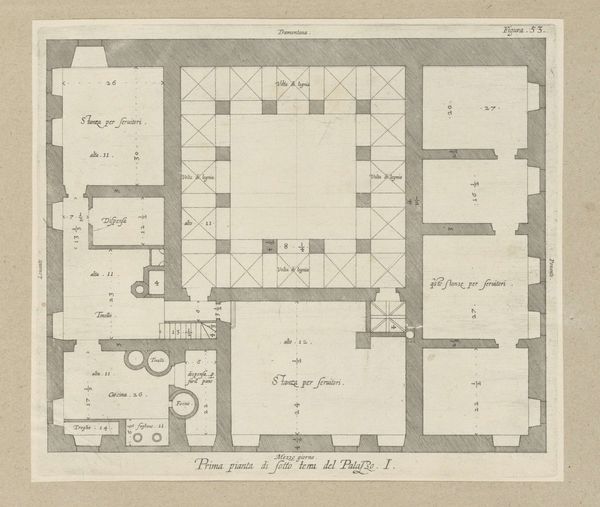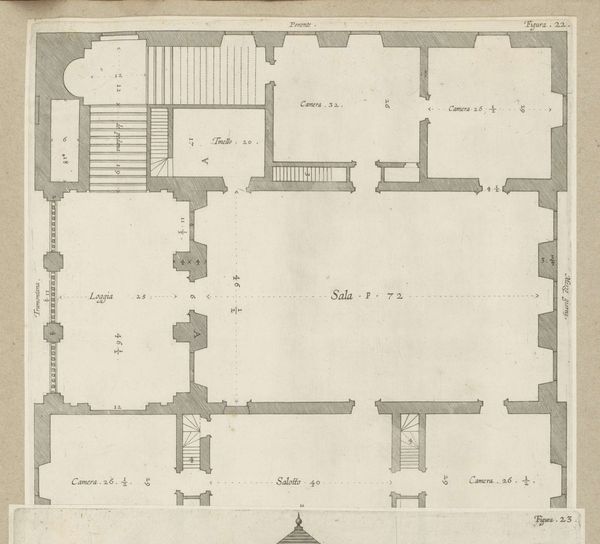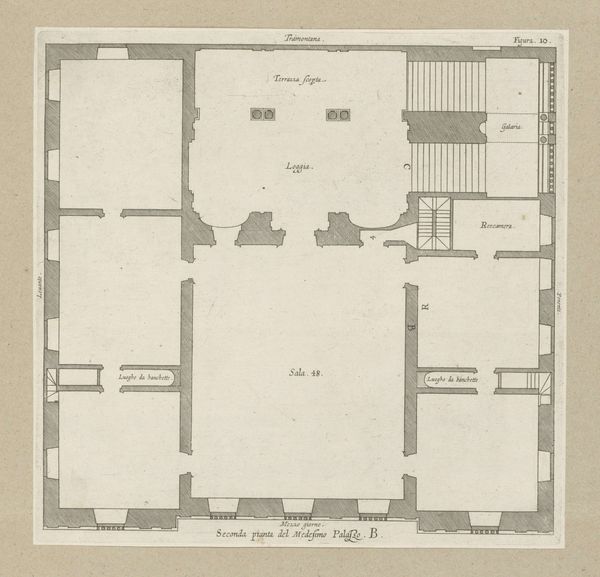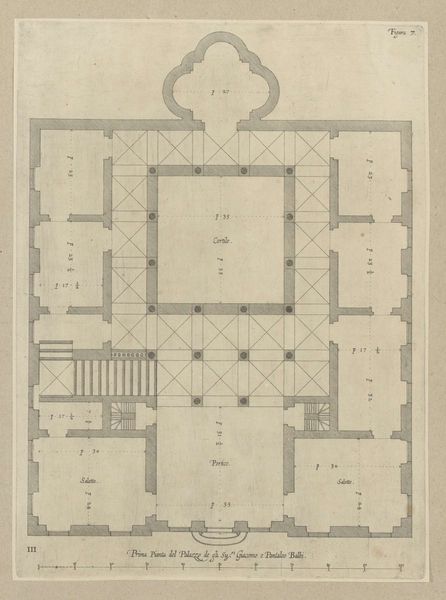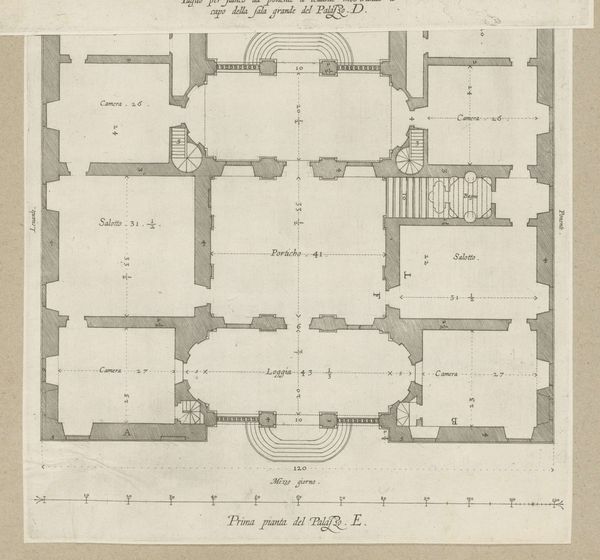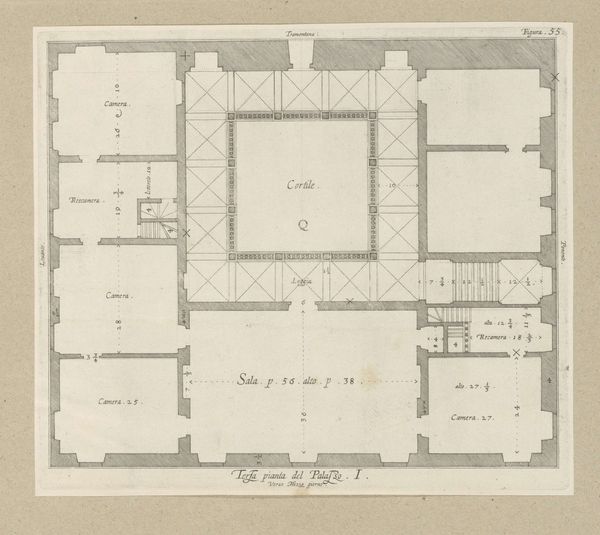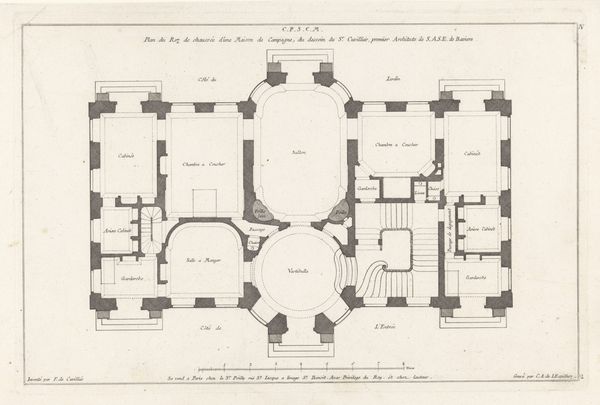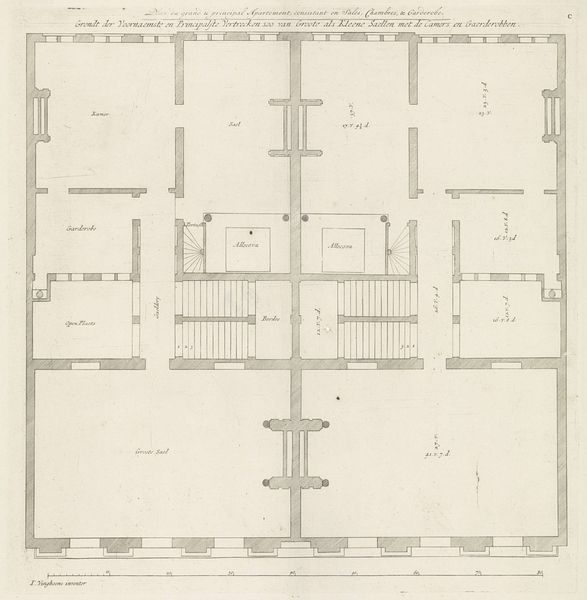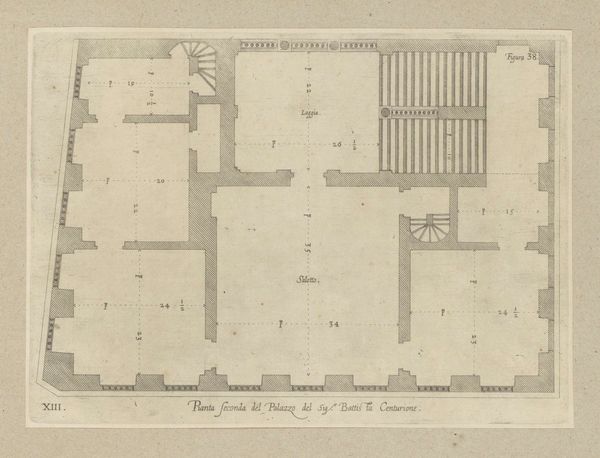
Plattegrond van de eerste verdieping van het Palazzo Interiano Pallavicini te Genua 1622
0:00
0:00
nicolaesryckmans
Rijksmuseum
drawing, print, intaglio, paper, pen, architecture
#
drawing
# print
#
intaglio
#
architectural plan
#
perspective
#
paper
#
11_renaissance
#
geometric
#
architectural section drawing
#
architectural drawing
#
architectural proposal
#
pen
#
italian-renaissance
#
architecture
Dimensions: height 183 mm, width 206 mm, height 583 mm, width 435 mm
Copyright: Rijks Museum: Open Domain
Nicolaes Ryckmans created this floor plan of the Palazzo Interiano Pallavicini in Genoa using pen and grey ink. The composition is dominated by geometric forms, primarily squares, rectangles, and octagons, meticulously arranged to define the layout of the rooms and corridors. The lines are crisp and precise, and the tonal range of the grey ink is minimal to delineate the structure. This architectural drawing is not merely a representation of space; it is an exercise in the formal organization. Ryckmans uses the grid to structure the space, reflecting Renaissance ideals of order and proportion. The semiotic system at play here is architectural, where each line and shape functions as a signifier of spatial relations and functional areas. The drawing can be interpreted as a manifestation of power and control. By mapping out the space in such a detailed manner, Ryckmans offers a way of understanding the social and political hierarchies embedded within the architecture of the Palazzo. This meticulous rendering transforms the Palazzo into a representation of controlled space, where every room and corridor has been categorized.
Comments
No comments
Be the first to comment and join the conversation on the ultimate creative platform.
