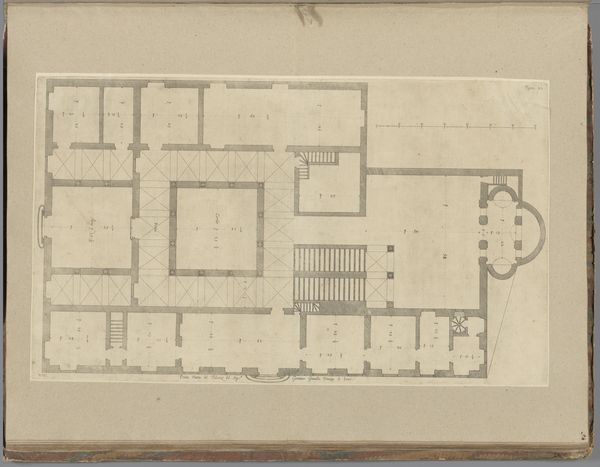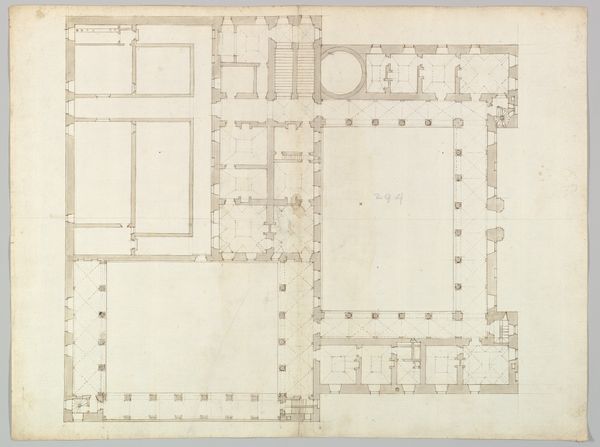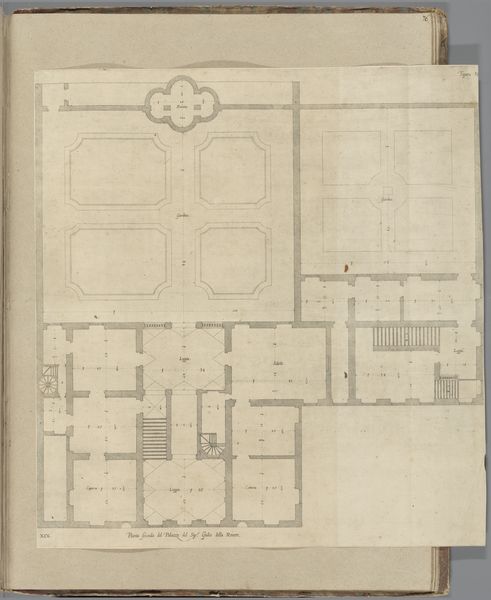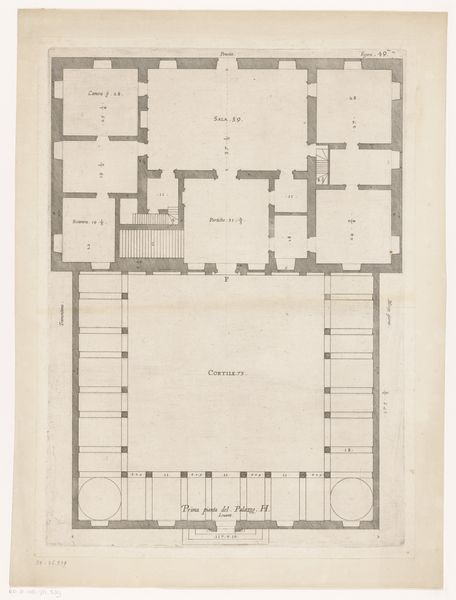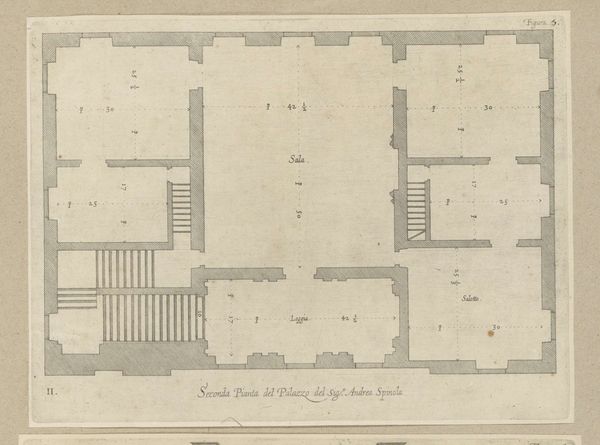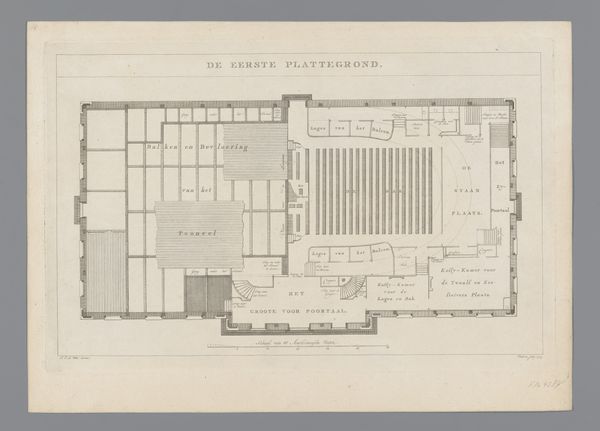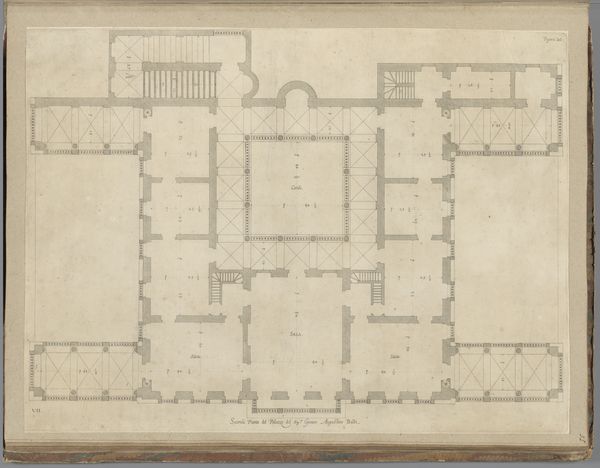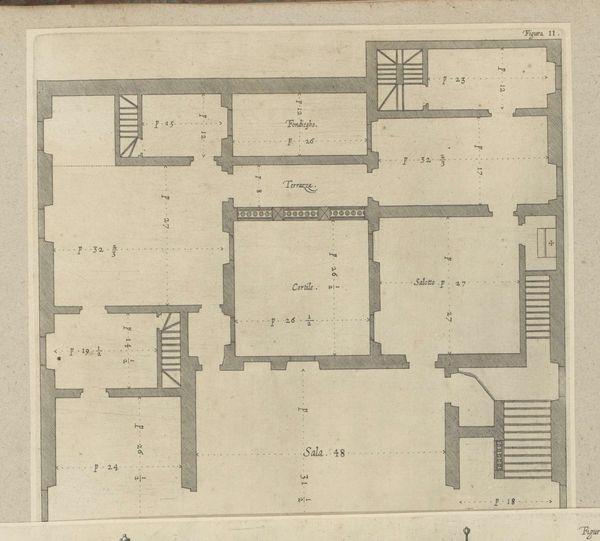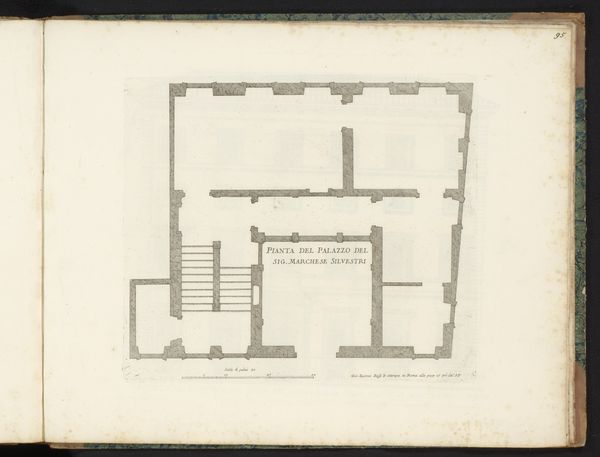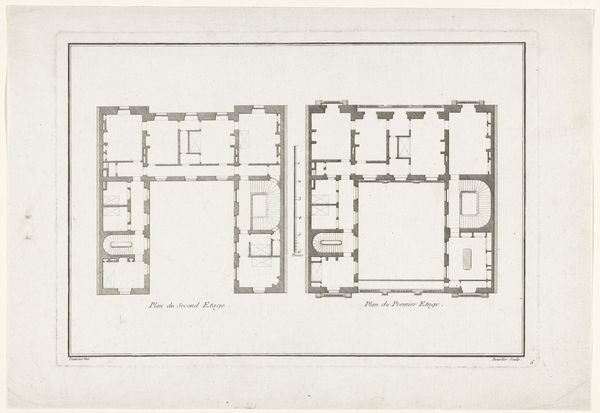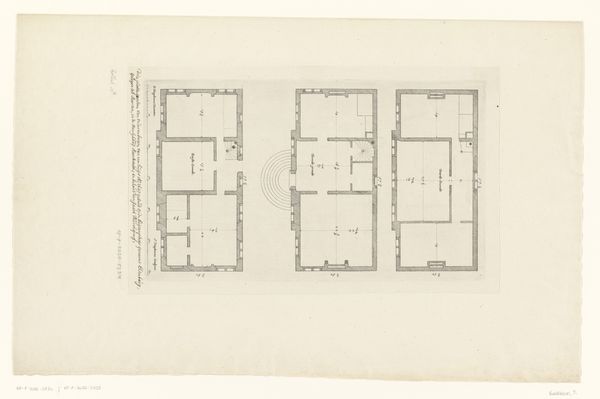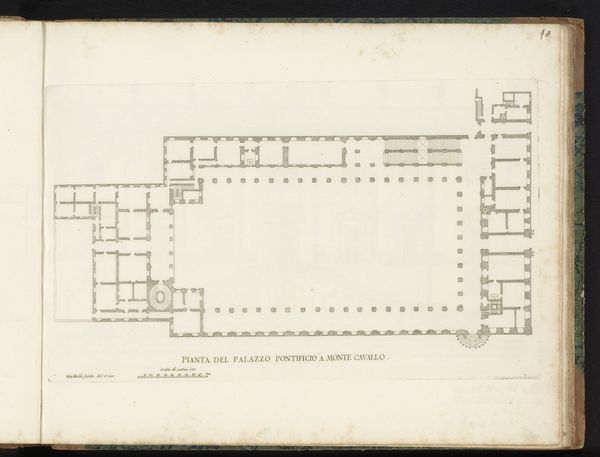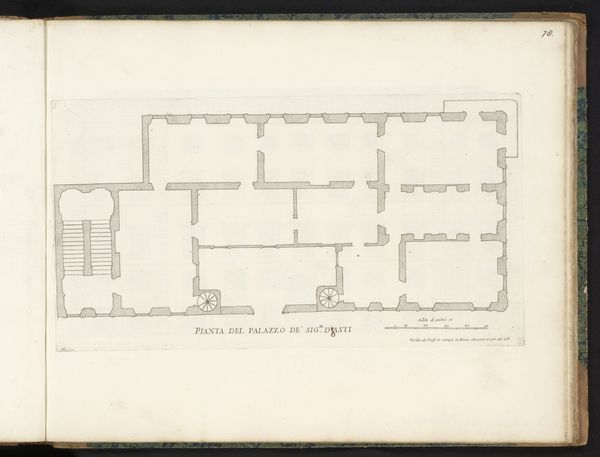
Plattegrond van de begane grond van het Palazzo Clemente della Rovere te Genua 1622
0:00
0:00
nicolaesryckmans
Rijksmuseum
drawing, paper, ink, architecture
#
drawing
#
baroque
#
ink paper printed
#
paper
#
ink
#
geometric
#
cityscape
#
architecture
Dimensions: height 290 mm, width 462 mm, height 583 mm, width 435 mm
Copyright: Rijks Museum: Open Domain
Nicolaes Ryckmans’s ‘Plattegrond van de begane grond van het Palazzo Clemente della Rovere te Genua’ presents a formal study in architectural space. Made with pen and brown ink, it’s a study of lines and volumes that shape our understanding of interior design. The drawing meticulously details the floor plan, emphasizing the geometric arrangement of rooms and corridors. Ryckmans employs linear precision to define each space, suggesting a structured, almost mathematical approach to architectural representation. The cool precision of the ink lines contrasts with the potential warmth one might associate with domestic life, creating a tension between form and function. This tension is further reinforced by the map-like quality of the drawing, inviting a semiotic reading where each line and shape acts as a signifier. The composition encourages us to decode the silent narrative of movement and habitation within the palazzo. This approach transforms a mere floor plan into a visual field ripe with interpretation. Ultimately, it’s the formal restraint and clarity of line that captivate, presenting the architecture not just as a structure, but as a study in spatial organization and symbolic representation.
Comments
No comments
Be the first to comment and join the conversation on the ultimate creative platform.
