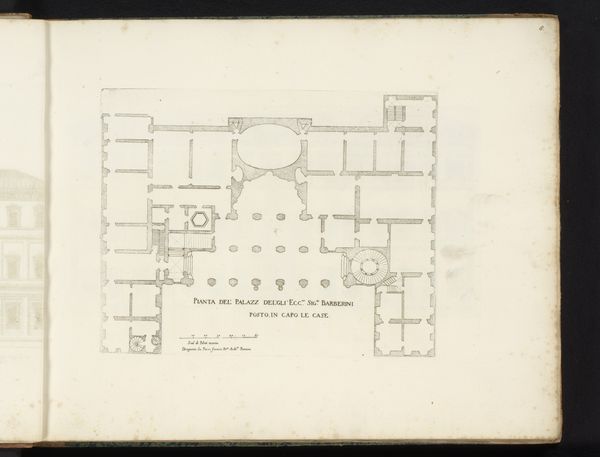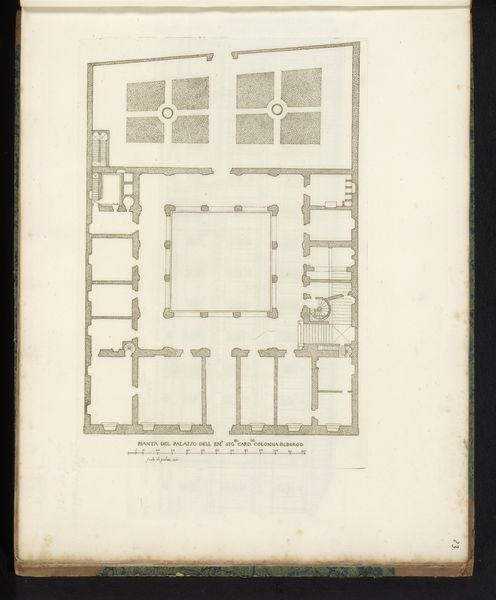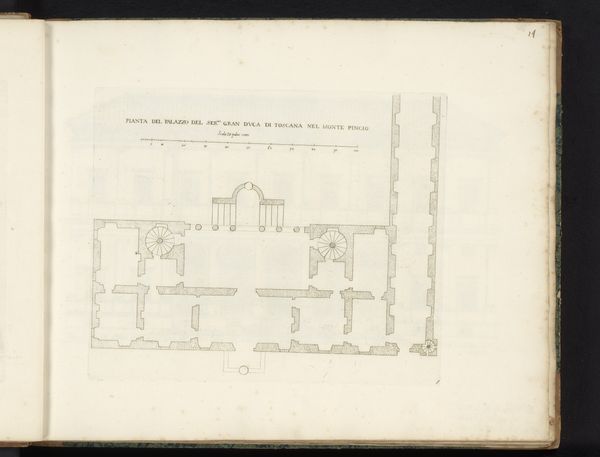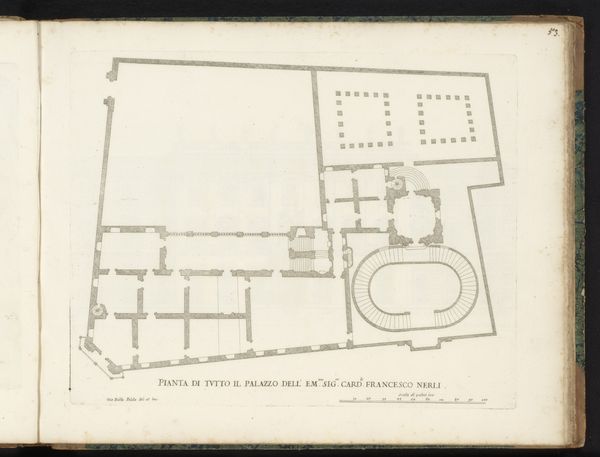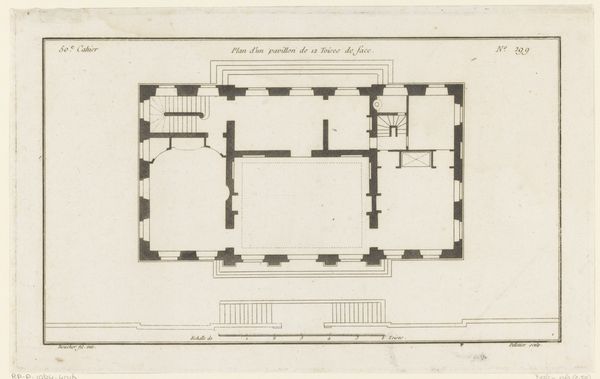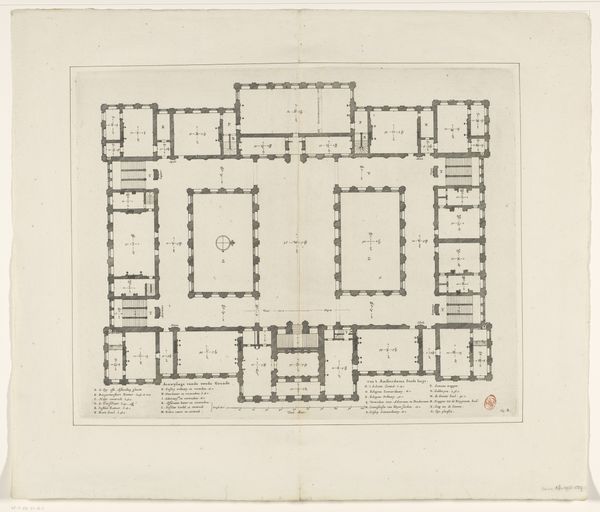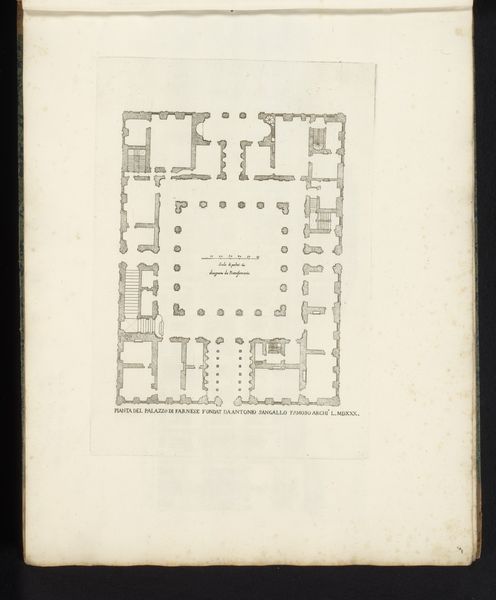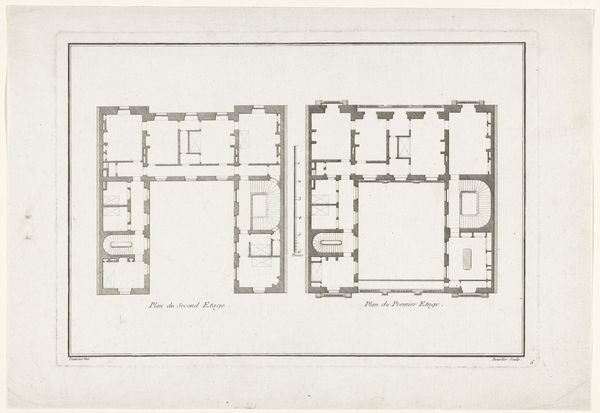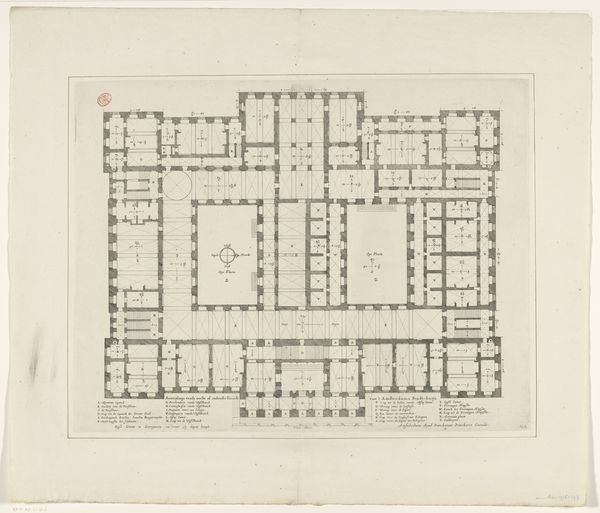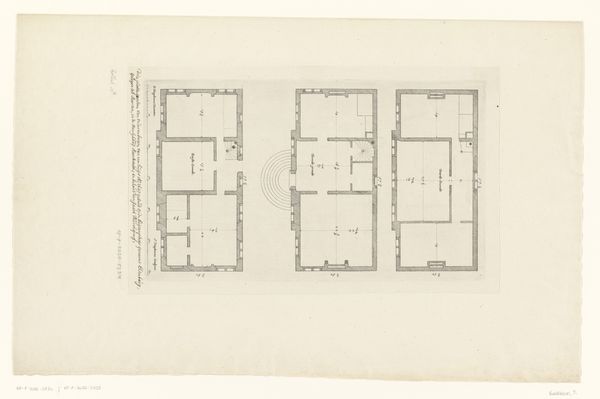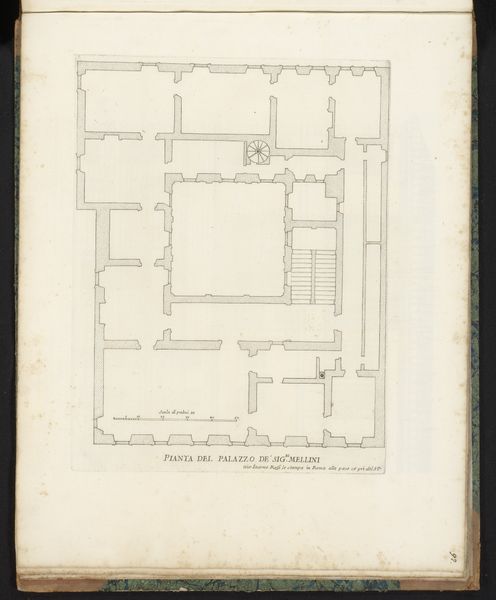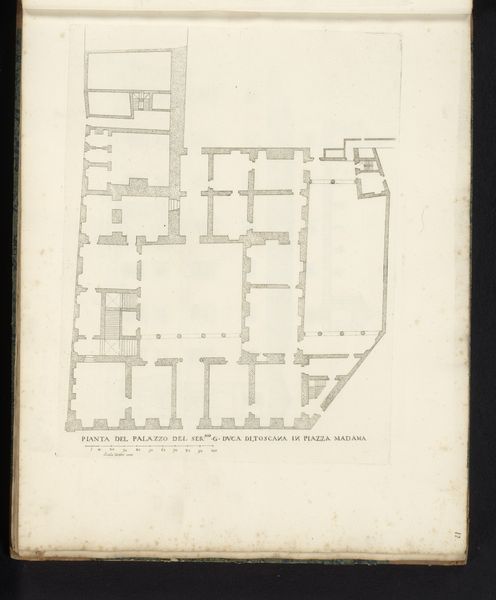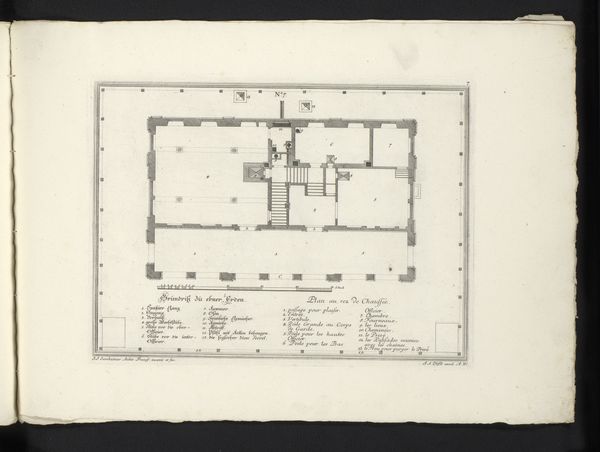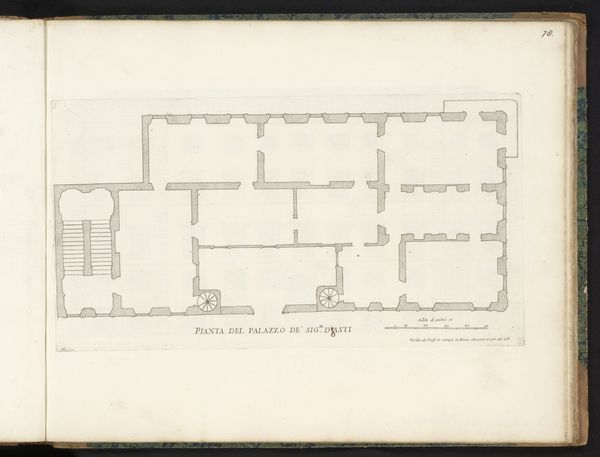
drawing, print, etching, paper, ink, engraving, architecture
#
drawing
#
baroque
# print
#
etching
#
paper
#
ink
#
geometric
#
cityscape
#
engraving
#
architecture
Dimensions: height 260 mm, width 300 mm
Copyright: Rijks Museum: Open Domain
This is Giovanni Battista Falda's architectural plan of the Palazzo Silvestri, an engraving dating back to the late 17th century. Observe how the layout is rendered with a sharp, linear precision; each room and corridor defined by stark lines against the muted page. There's a sense of formal order, yet the irregular shape of the building lot introduces a subtle asymmetry, disrupting any expectation of perfect, neoclassical balance. The engraving is a semiotic exercise in power and spatial control. The plan presents the palace not just as a structure, but as a statement of dominion, where space is meticulously divided and allocated. The staircase, boldly presented, suggests movement, hierarchy, and access. It is through these designed pathways that occupants and visitors alike were meant to navigate not just the building, but also its social order. Consider the act of mapping itself, of reducing a three-dimensional, lived space into a two-dimensional abstraction. This formal reduction transforms a palace into a diagram of power, open to interpretation and perhaps even critique.
Comments
No comments
Be the first to comment and join the conversation on the ultimate creative platform.
