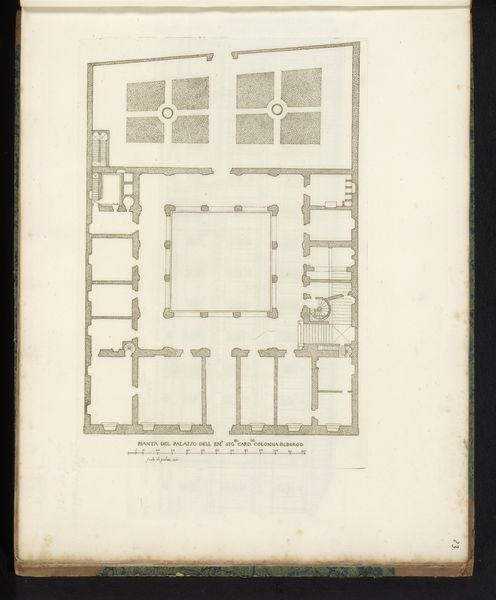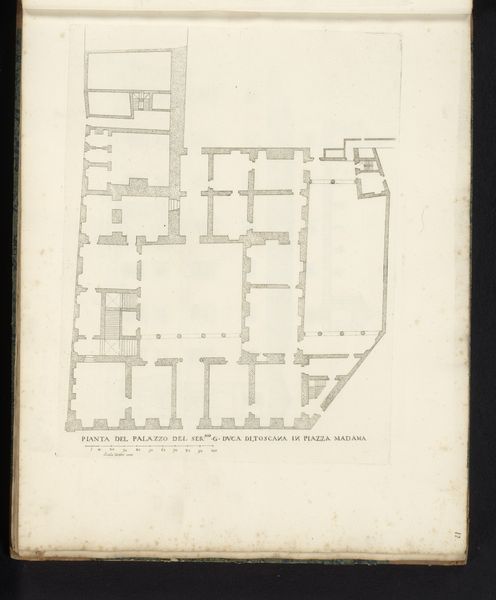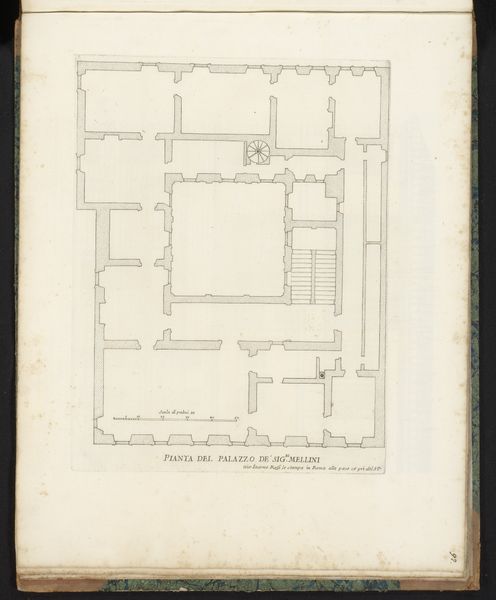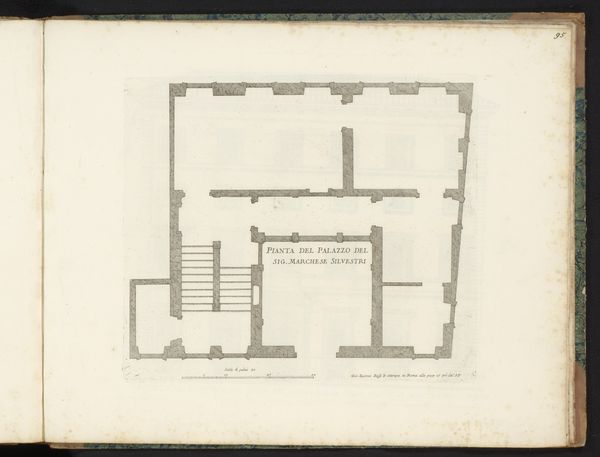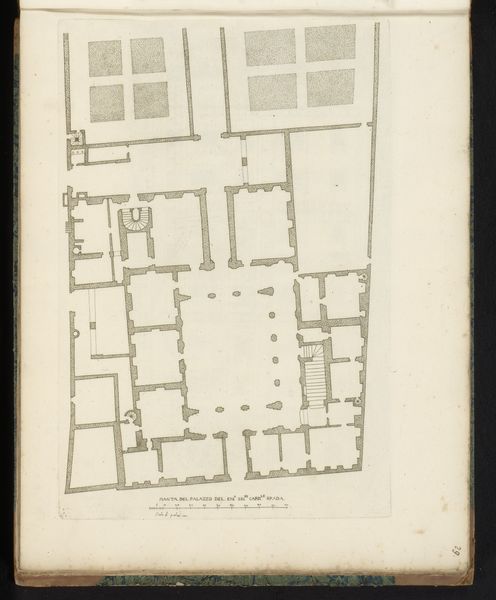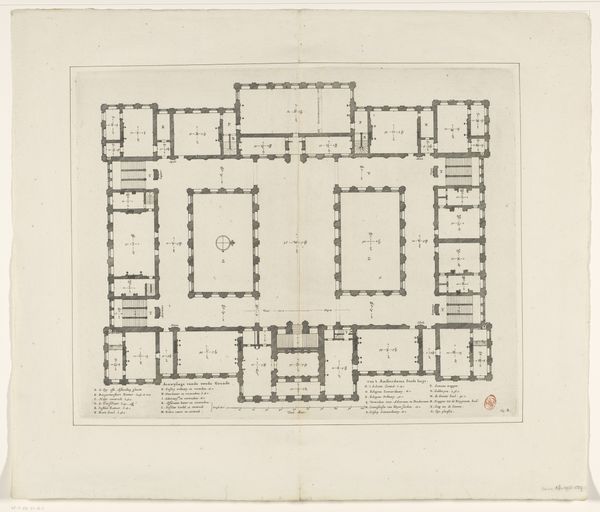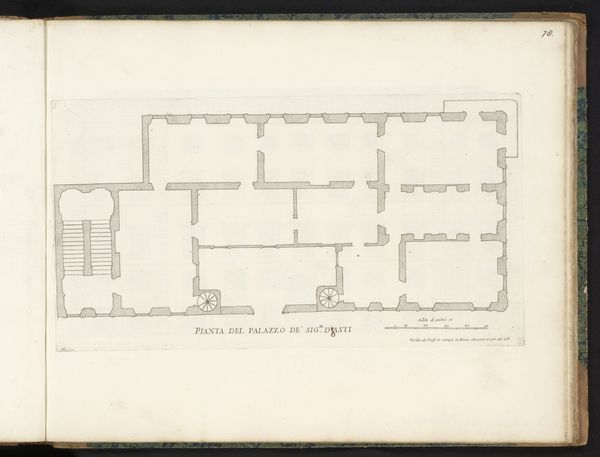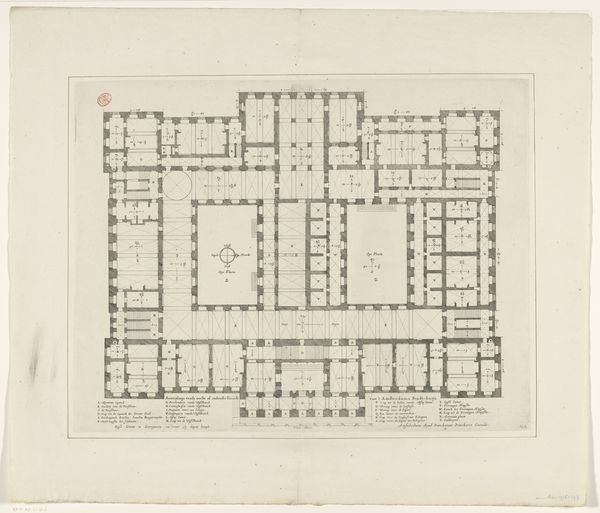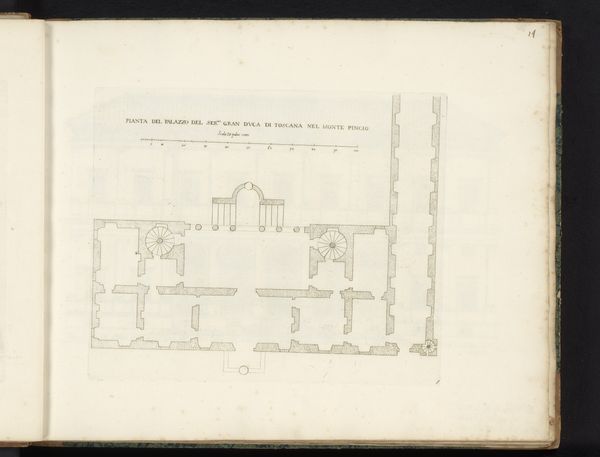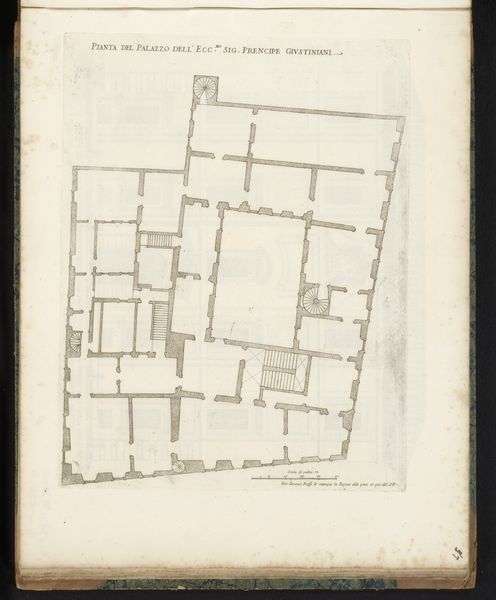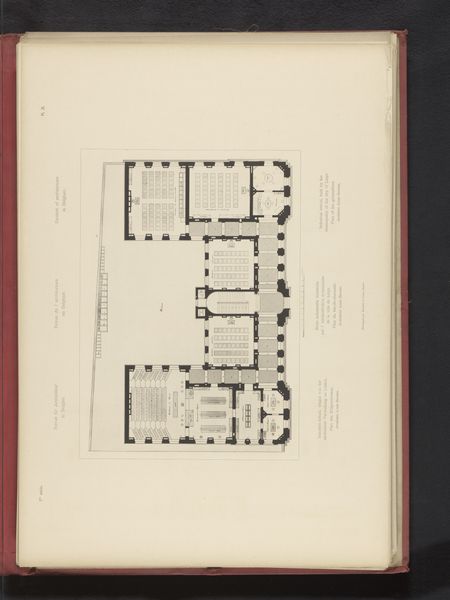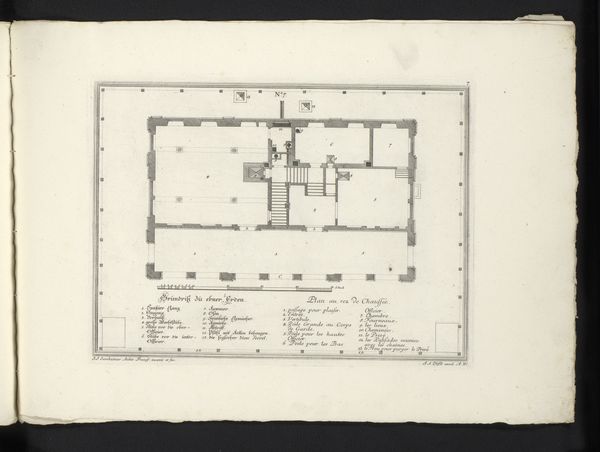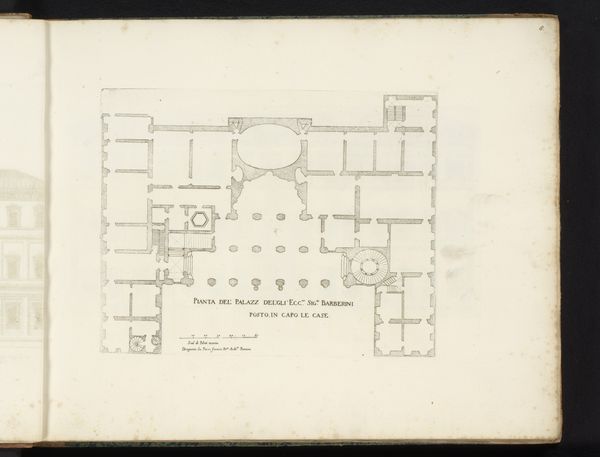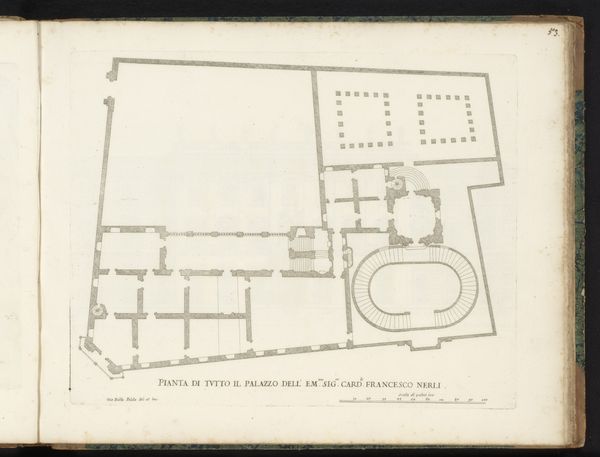
drawing, print, engraving, architecture
#
drawing
# print
#
engraving
#
architecture
Dimensions: height 317 mm, width 222 mm
Copyright: Rijks Museum: Open Domain
Giovanni Battista Falda created this print of the Palazzo Farnese floor plan sometime between 1643 and 1678. The drawing's fine lines detail the structure, evoking a sense of order and architectural precision. The composition emphasizes a central void surrounded by a network of rooms. The dark lines define space and structure, almost as though we are dissecting the inner workings of this iconic building. There is a semiotic relationship between architectural design and social power, where the Palazzo's layout and Falda’s representation of it can be seen as texts that reflect and reinforce hierarchies. Consider how Falda’s rendering invites questions about representation and reality. The floor plan functions beyond mere documentation; it serves as a cultural artifact that speaks to the enduring influence of architectural form on social structures and perceptions.
Comments
No comments
Be the first to comment and join the conversation on the ultimate creative platform.
