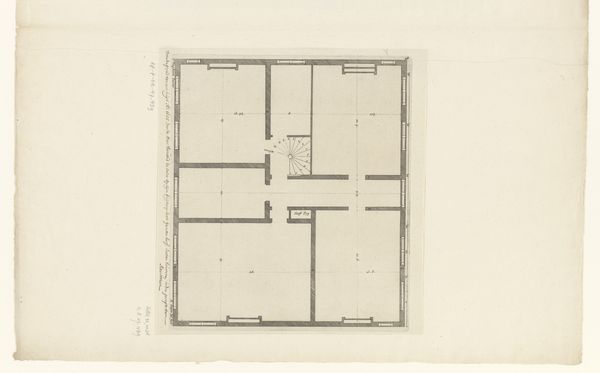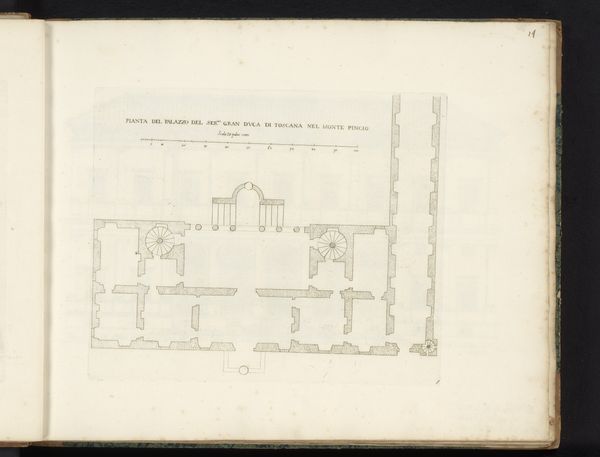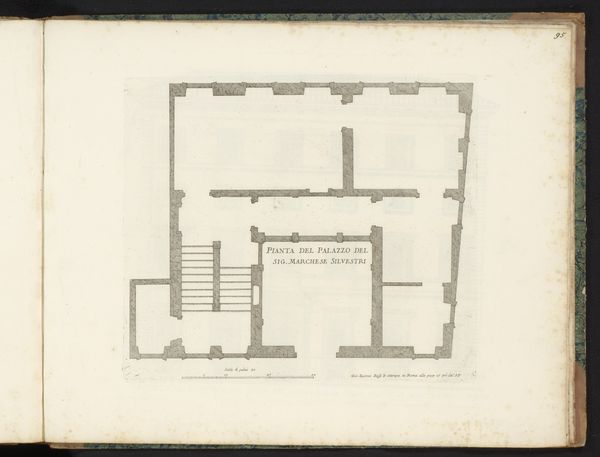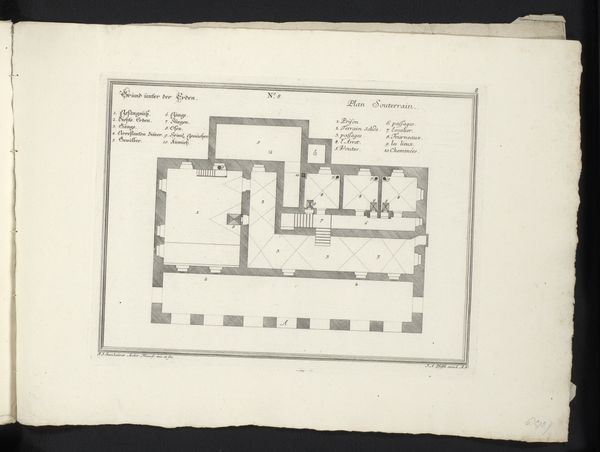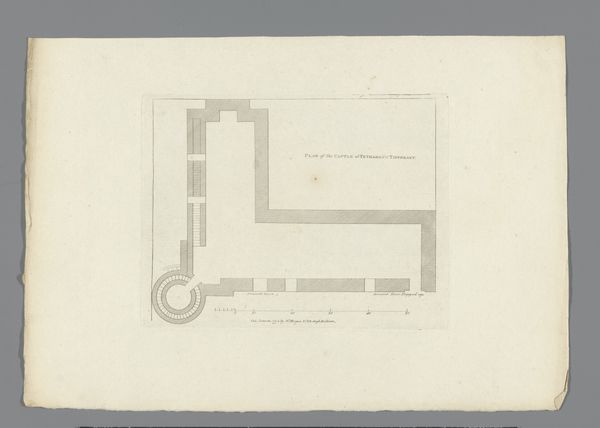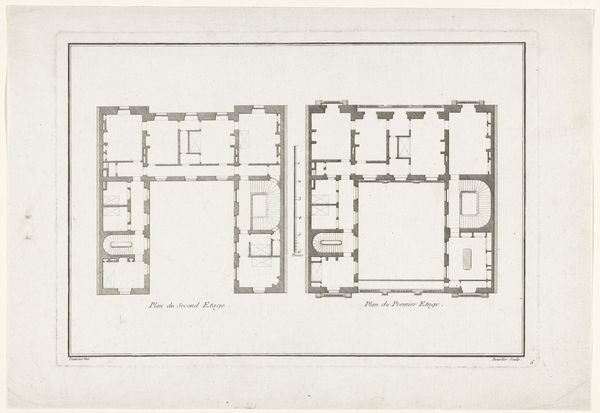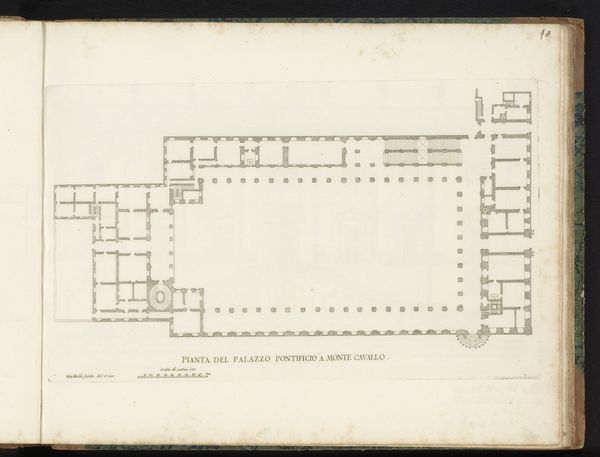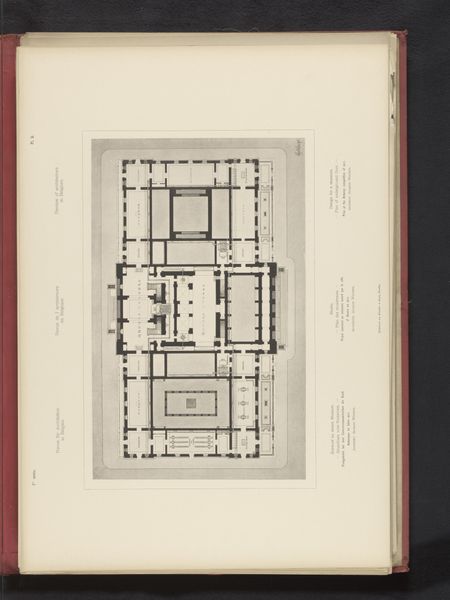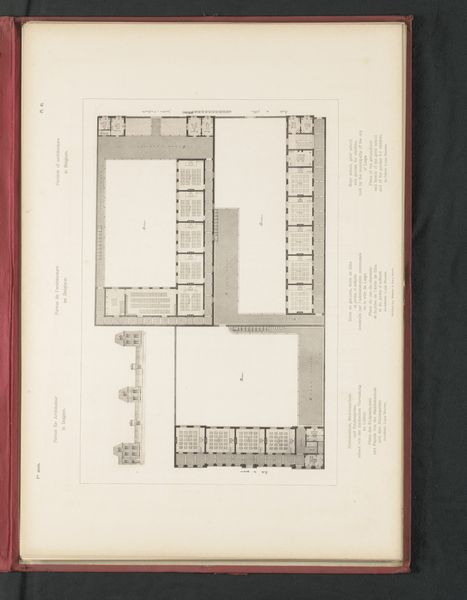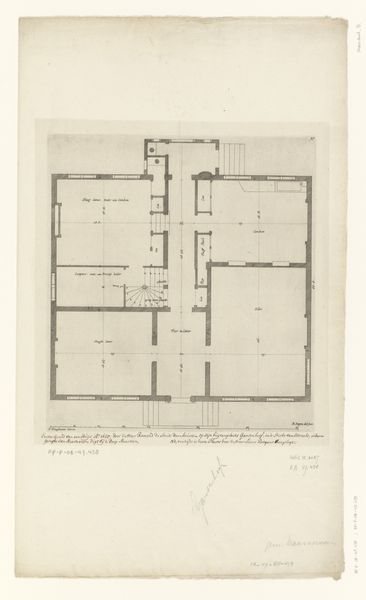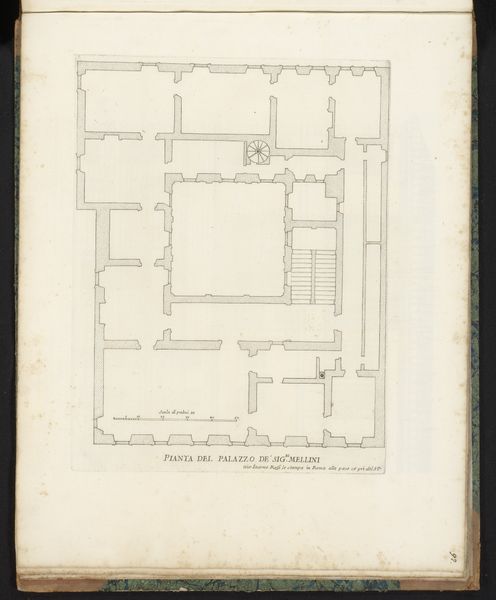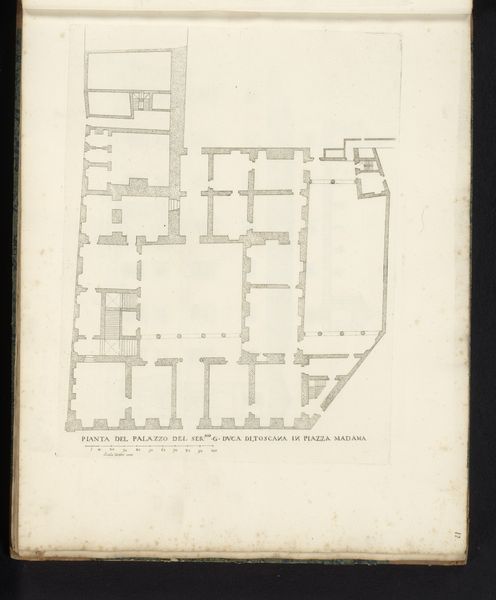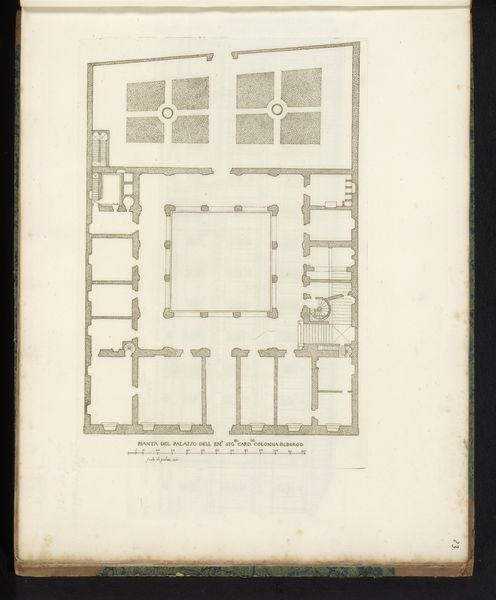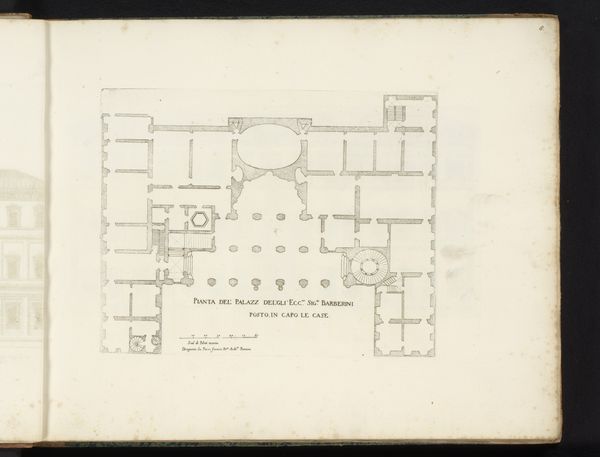
Plattegrond van de begane grond van de Hauptwache, te Frankfurt am Main c. 1729 - 1730
0:00
0:00
drawing, print, paper, ink, engraving, architecture
#
drawing
#
baroque
# print
#
paper
#
form
#
ink
#
geometric
#
line
#
cityscape
#
engraving
#
architecture
Dimensions: height 269 mm, width 359 mm
Copyright: Rijks Museum: Open Domain
Johann Jakob Samhammer, in the early 18th century, created this architectural plan of the Hauptwache in Frankfurt am Main. During this time Frankfurt was an Imperial Free City, navigating the complexities of remaining autonomous amidst larger empires and states. Looking at this detailed floor plan, we see more than just a building's layout; we see a blueprint of power and control. The Hauptwache served as the city's main guardhouse. The architecture embodies the city's determination to maintain order and defend its interests. Reflecting on this image, I consider the lives of those who passed through these spaces: the guards, officials, and perhaps even prisoners. The city magistrates likely hoped to inspire a sense of security and authority. Yet for those subjected to its power, this building may have evoked very different emotions. Ultimately, this plan offers a glimpse into a world of power, security, and perhaps, for some, oppression. It prompts us to reflect on the relationships between architecture, authority, and the individuals who inhabit these spaces.
Comments
No comments
Be the first to comment and join the conversation on the ultimate creative platform.
