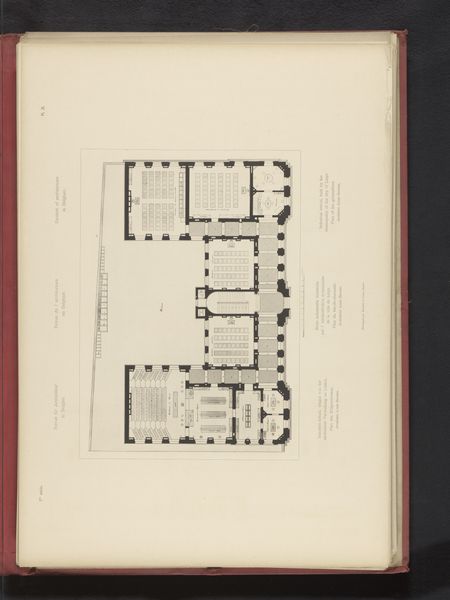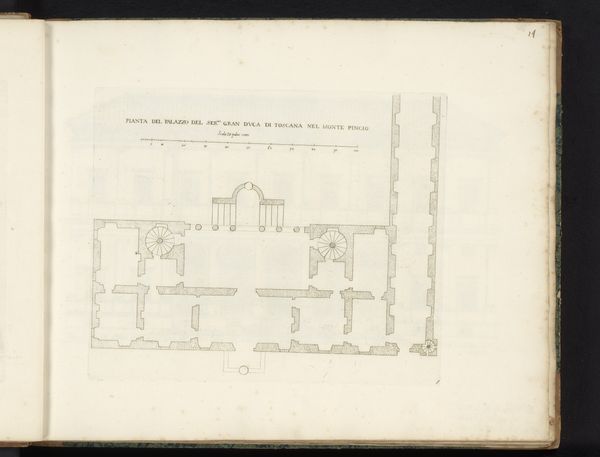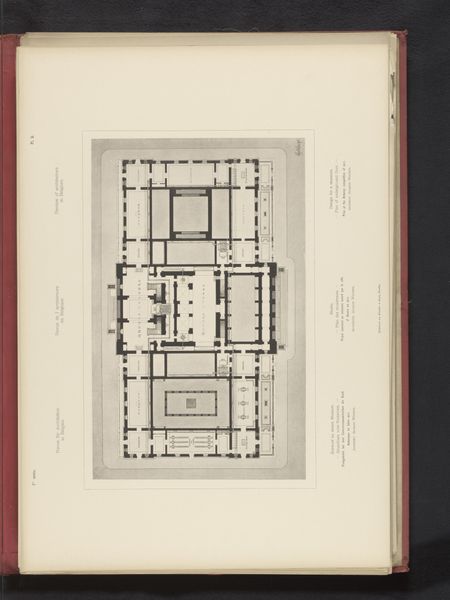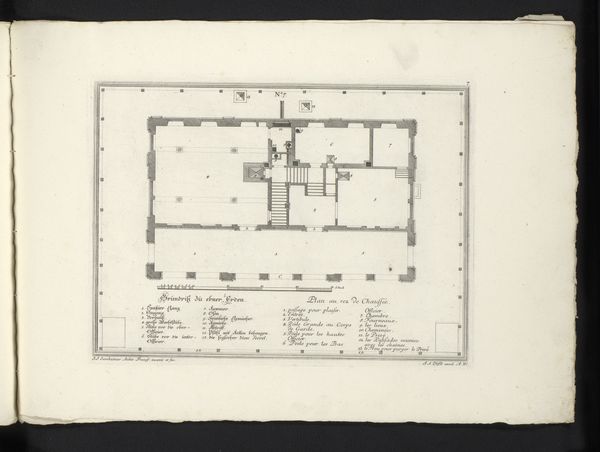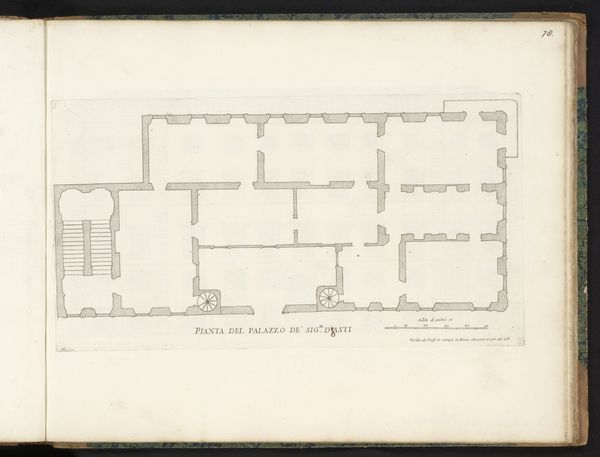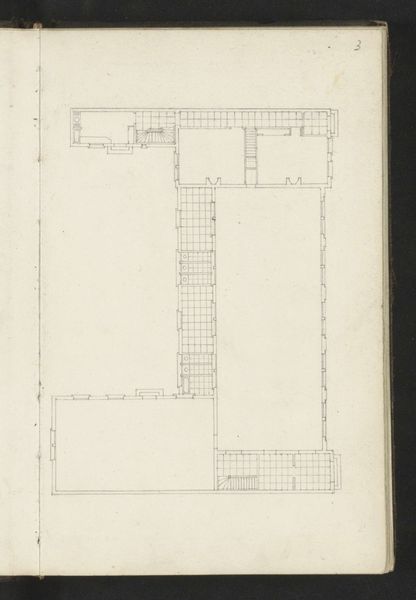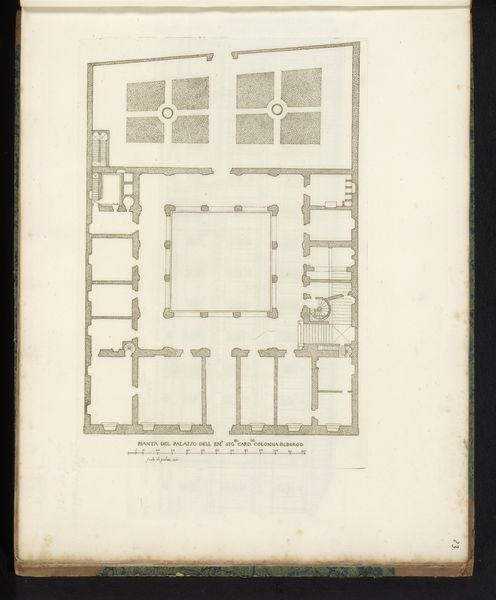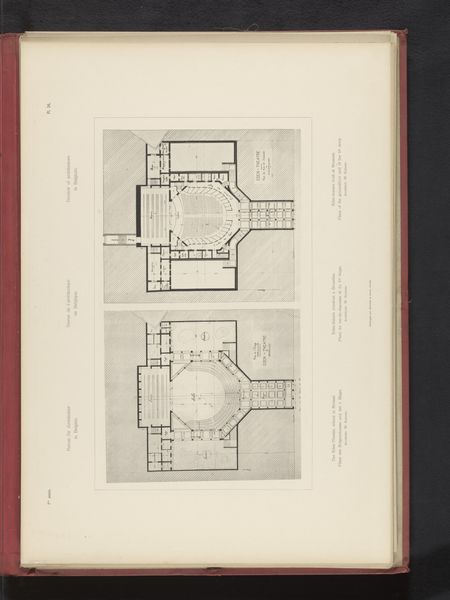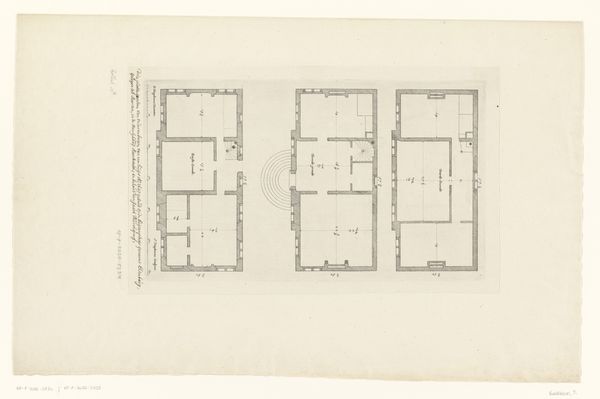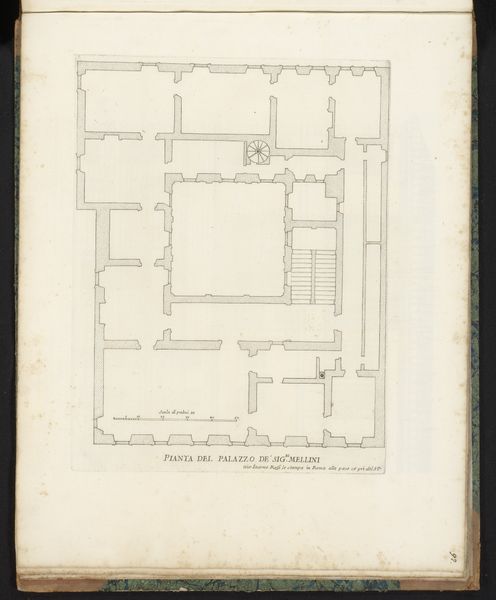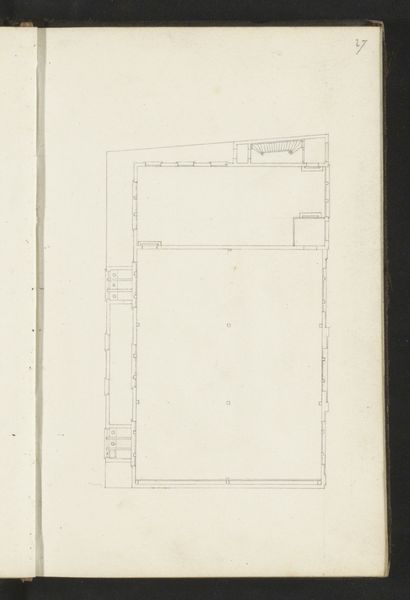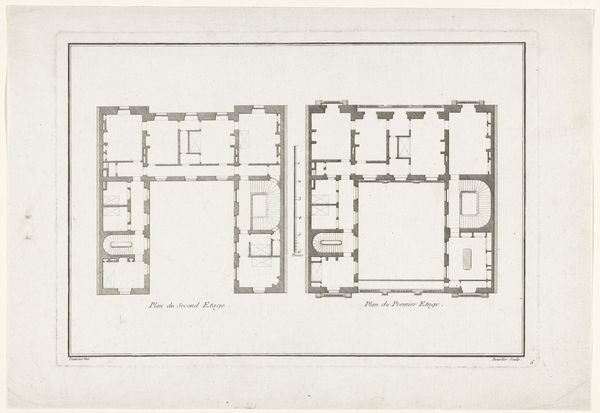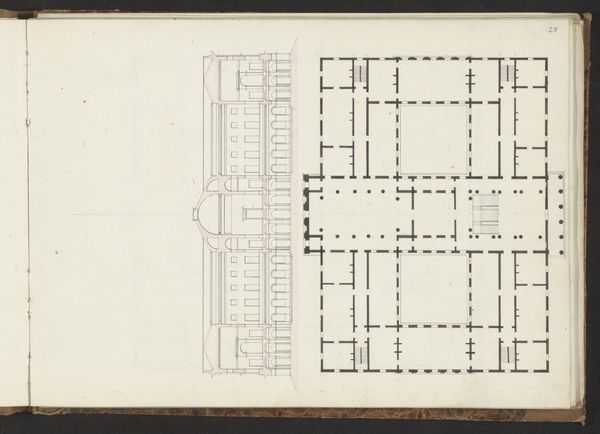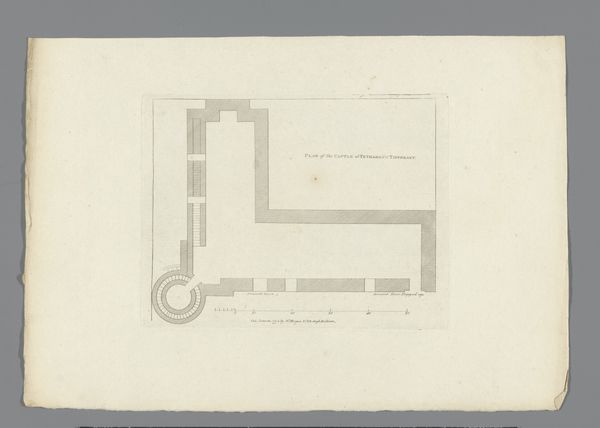
Reproductie van een plattegrond van een meisjesschool, jongensschool en kleuterschool, door Louis Boonen before 1893
0:00
0:00
drawing, print, paper, architecture
#
drawing
# print
#
paper
#
geometric
#
cityscape
#
architecture
Dimensions: height 241 mm, width 362 mm
Copyright: Rijks Museum: Open Domain
Römmler and Jonas created this reproduction of a floor plan by Louis Boonen depicting a school for girls, boys, and toddlers. The drawing's composition is defined by precise lines and geometric shapes. Notice how the orderly arrangement of classrooms and courtyards conveys a sense of structure and control, typical of architectural plans, with spaces neatly segmented and arranged. The repetitive use of windows and doors suggests a regulated environment, where each element has a designated purpose. The materiality of the drawing—the thin lines and the absence of color—emphasize functionality over aesthetics. This architectural drawing reflects broader structuralist ideas about organization and categorization. Schools themselves are structures designed to classify and shape individuals. The floor plan visualizes this intention, presenting a world where space dictates behavior, and geometry symbolizes order. The very act of representing the school in a diagrammatic form serves as a cultural signifier. Architectural plans are not neutral documents, but tools that embed and enforce societal norms.
Comments
No comments
Be the first to comment and join the conversation on the ultimate creative platform.
