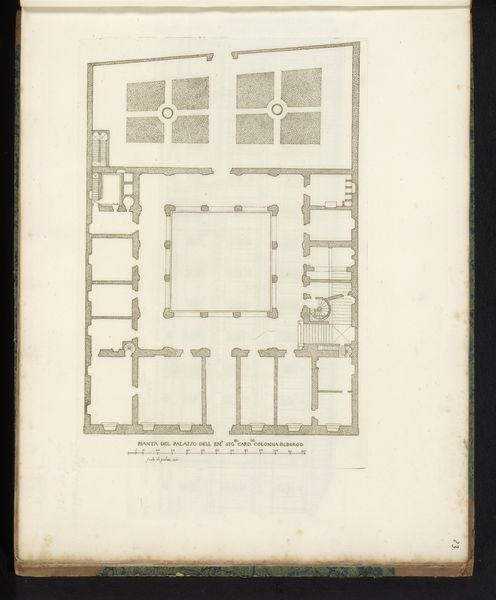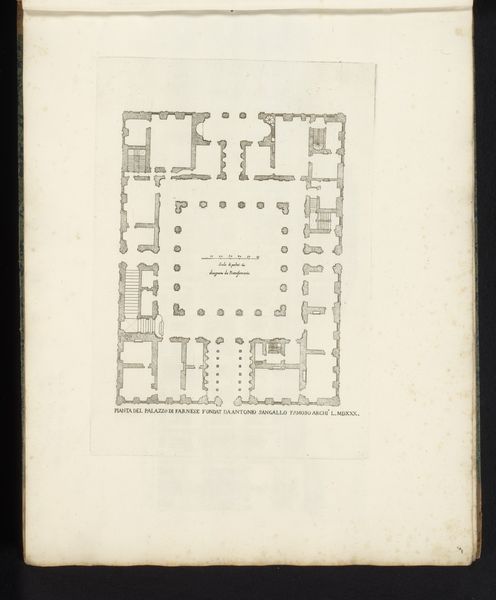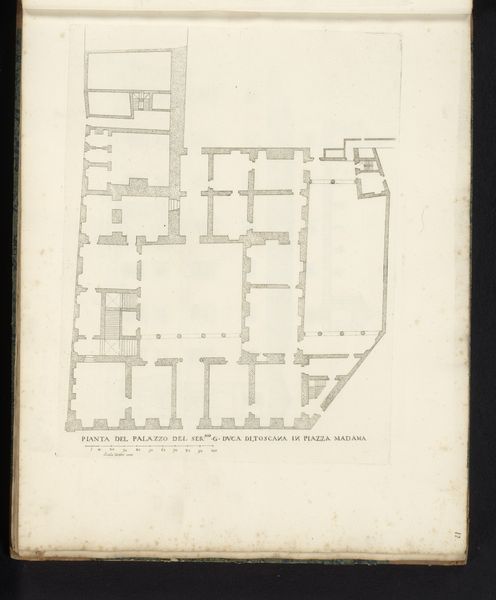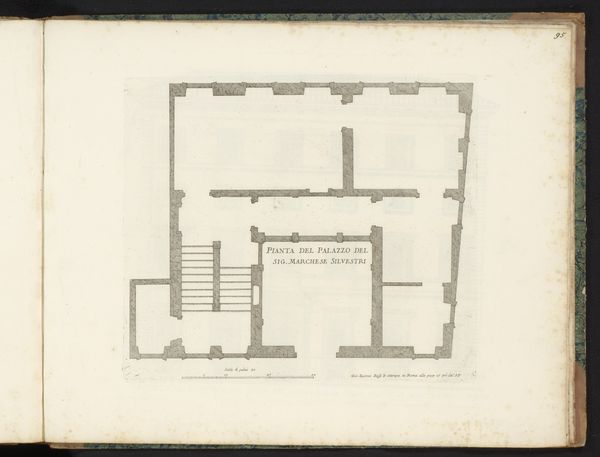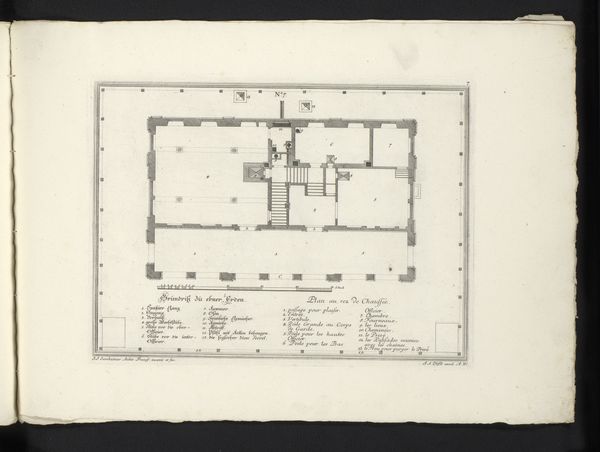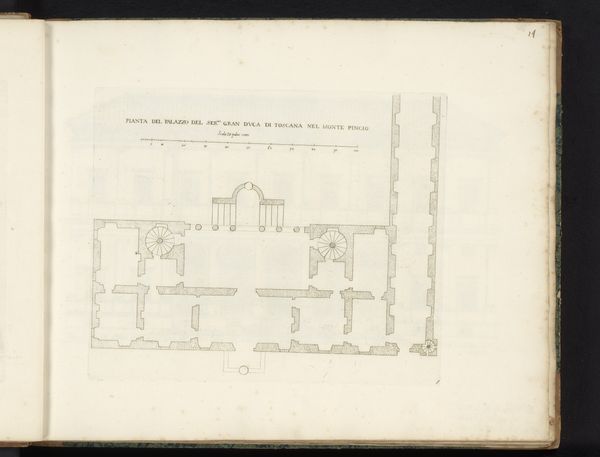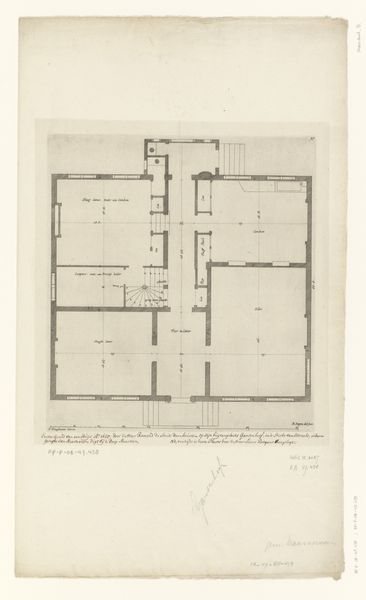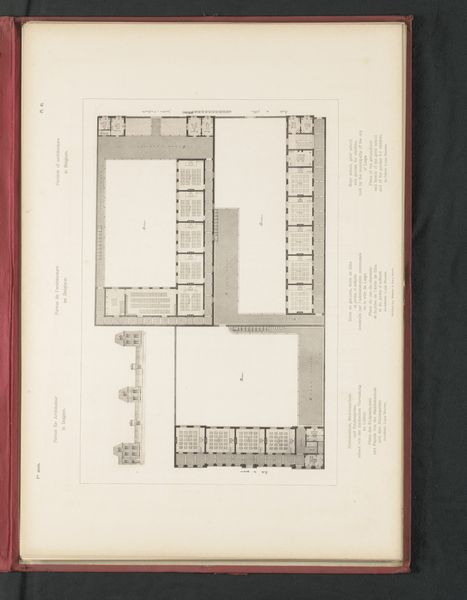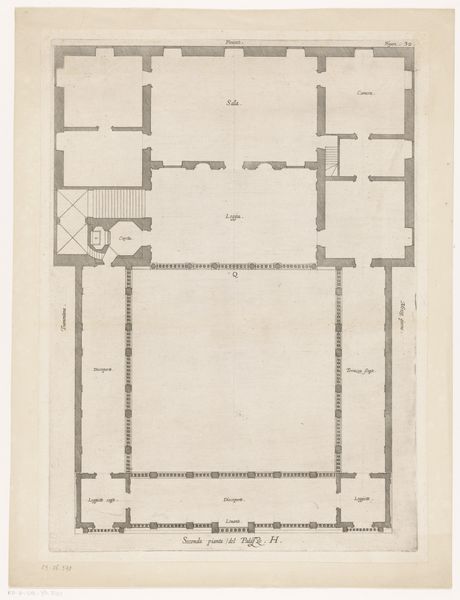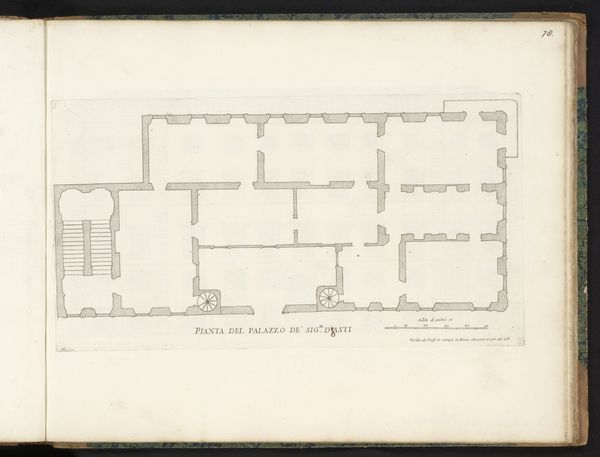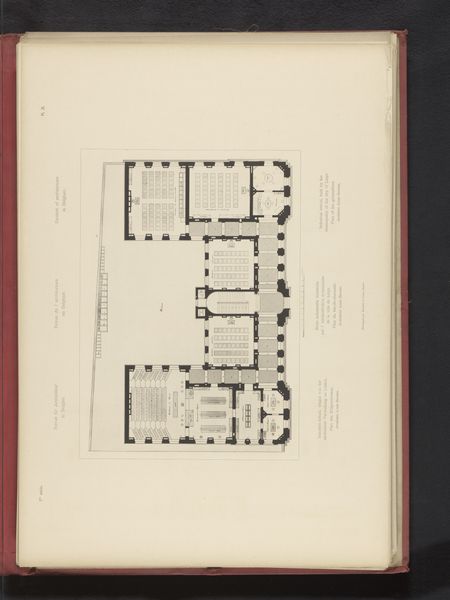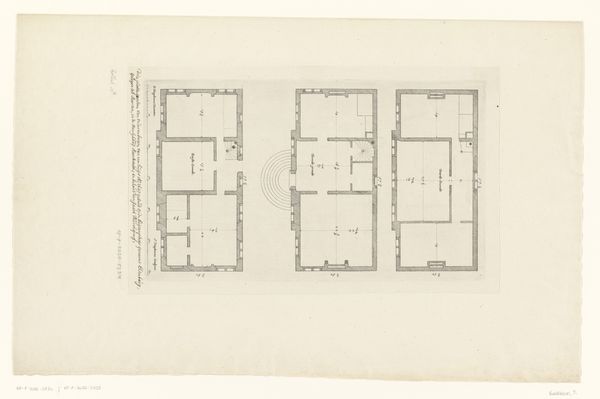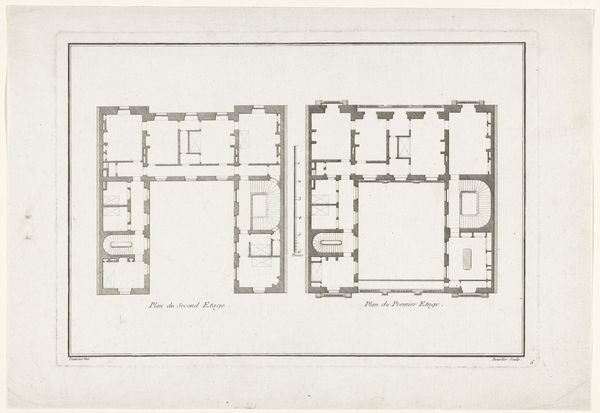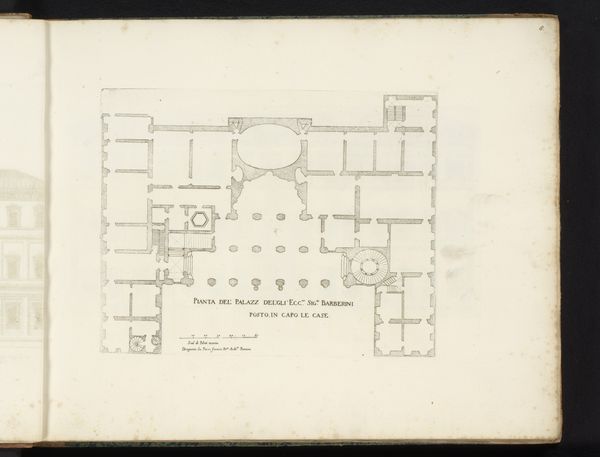
drawing, print, etching, architecture
#
drawing
#
baroque
# print
#
etching
#
form
#
geometric
#
line
#
cityscape
#
academic-art
#
architecture
Dimensions: height 331 mm, width 250 mm
Copyright: Rijks Museum: Open Domain
Giovanni Battista Falda rendered this floor plan of the Palazzo Millini with ink and paper in the late 17th century. At its heart, we see an open courtyard, a motif echoing the ancient Roman villas, meant to draw light and air into the structure, and provide a sanctuary from the outside world. The courtyard, or cortile, can be traced back through the Renaissance to the peristyle courtyards of Pompeii. Here, the central void is a stage for life, an arena for social interaction, where the family's dramas are played out. Think of the powerful Medici courtyards, which display an impressive display of wealth and power, where alliances were forged and secrets whispered. Falda's representation strips the courtyard of its specific identity. The courtyards are vessels of emotion, resonating through architectural form across time. The symbolic power of the courtyard endures, a blank canvas for the human drama it shelters.
Comments
No comments
Be the first to comment and join the conversation on the ultimate creative platform.
