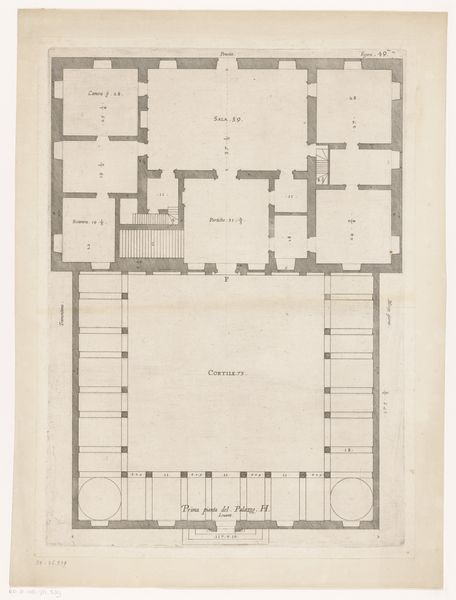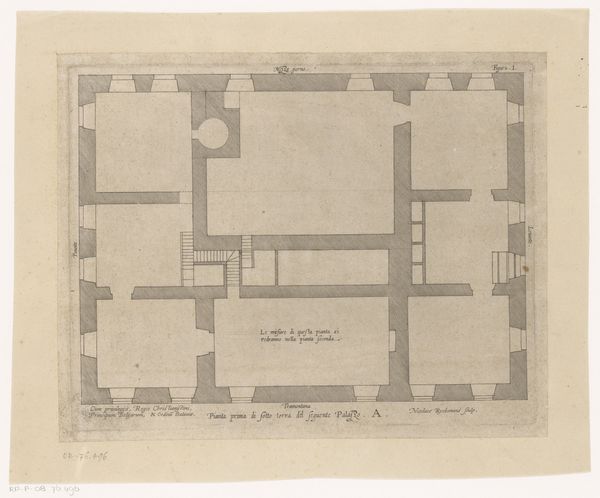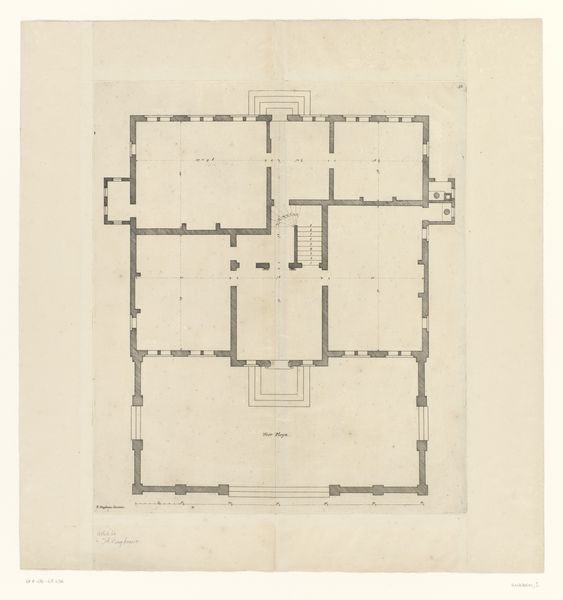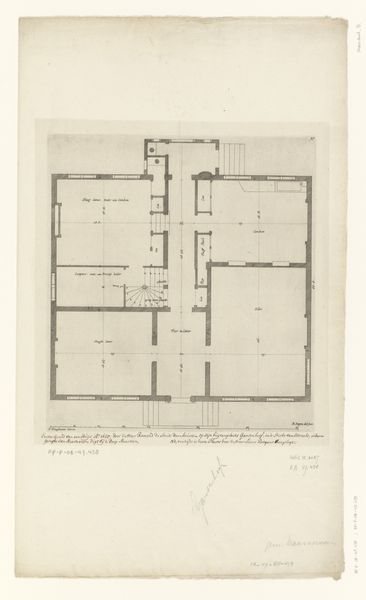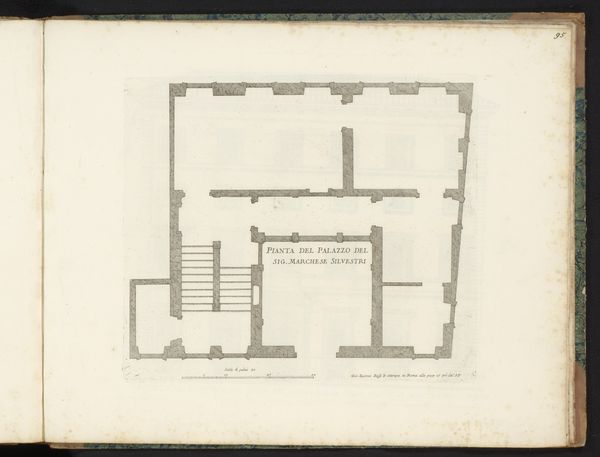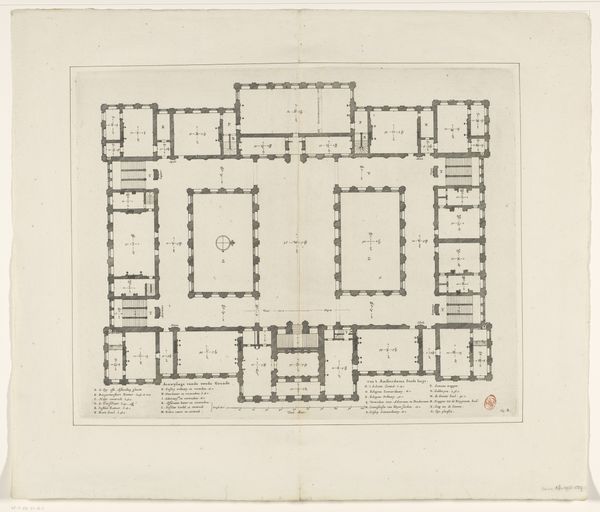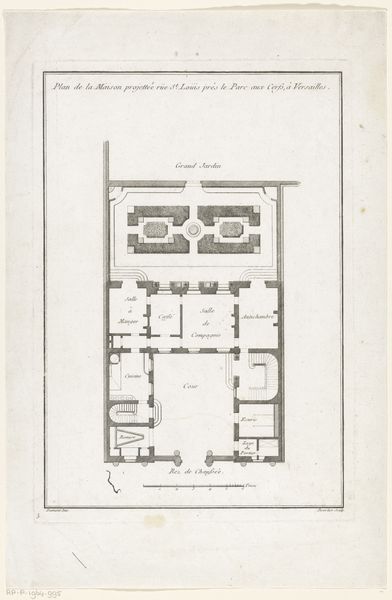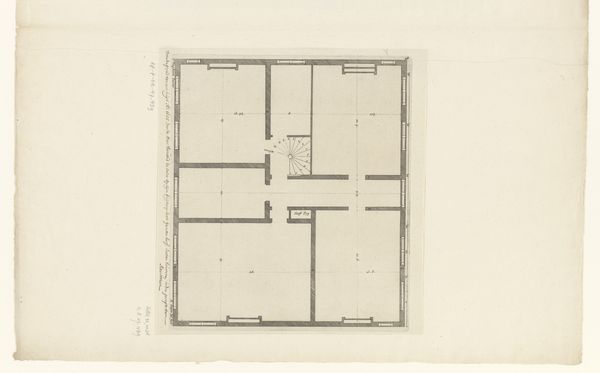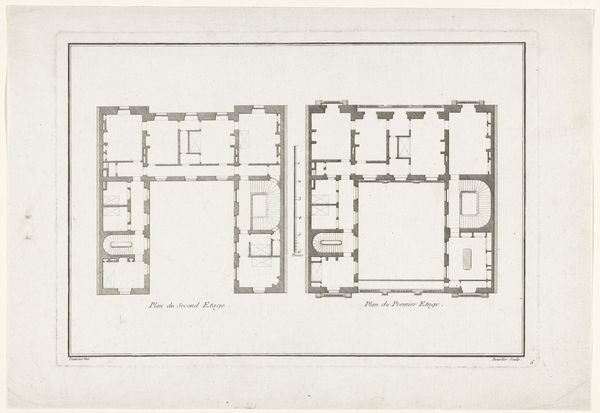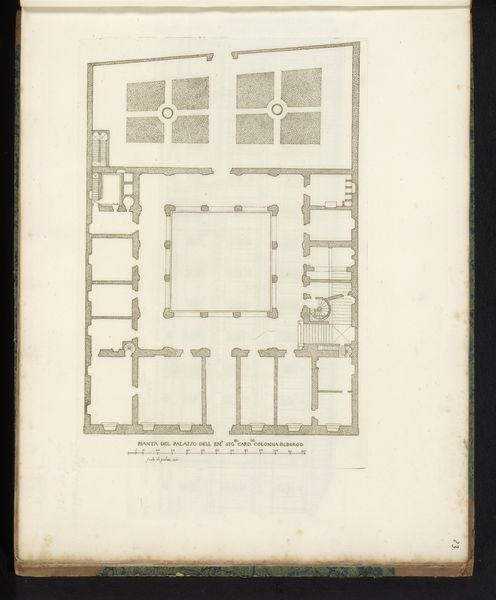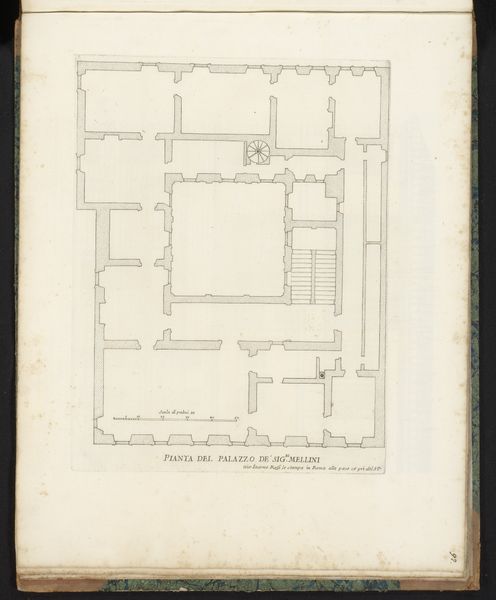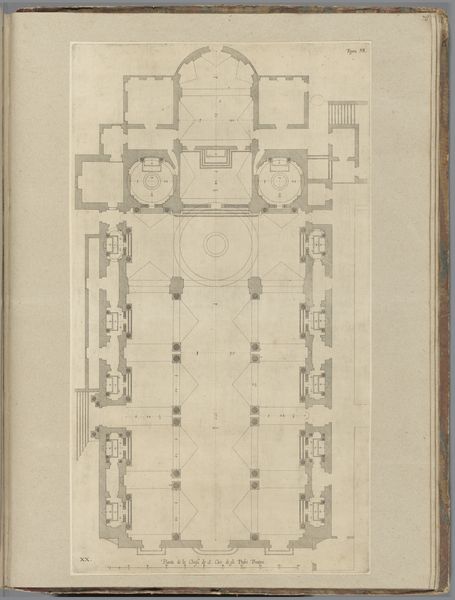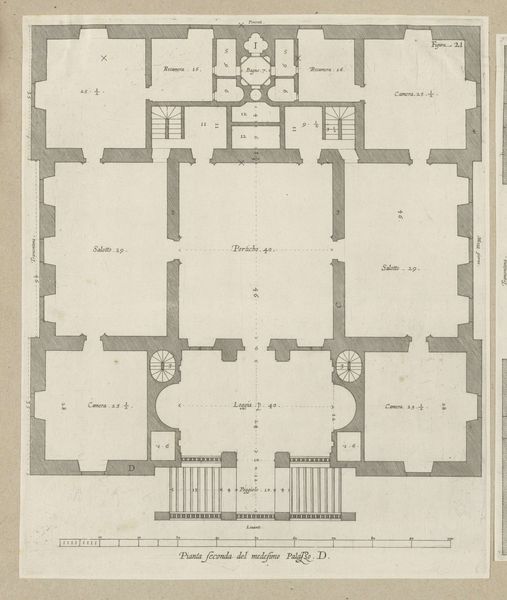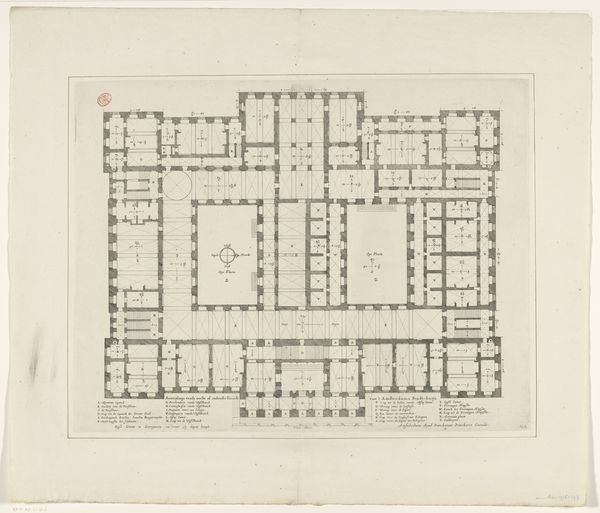
Plattegrond van de eerste verdieping van de Villa Grimaldi-Sauli te Genua 1622
0:00
0:00
nicolaesryckmans
Rijksmuseum
drawing, etching, architecture
#
architectural sketch
#
drawing
#
baroque
#
etching
#
architectural plan
#
geometric
#
architectural section drawing
#
architectural drawing
#
architecture drawing
#
cityscape
#
architecture
Dimensions: height 384 mm, width 277 mm
Copyright: Rijks Museum: Open Domain
This is Nicolaes Ryckmans’ architectural plan of the Villa Grimaldi-Sauli in Genoa, made around the early to mid-17th century. It offers more than just a layout of rooms; it's a snapshot of the social and cultural values of its time. Genoa, then a major maritime republic, was home to wealthy families who flaunted their status through grand palazzi. Ryckmans’ plan reflects this ambition, with its emphasis on large reception areas, loggias, and other spaces designed for entertaining and display. The villa itself wasn't just a home; it was a stage set for the performance of power and prestige. Consider, too, the role of the architect in this society. Ryckmans wasn't just a technician; he was a cultural mediator, translating social aspirations into built form. Understanding this plan fully means researching the Grimaldi-Sauli family, the architectural trends of the era, and the social dynamics of Genoa itself. By doing so, we reveal the complex interplay between art, architecture, and society.
Comments
No comments
Be the first to comment and join the conversation on the ultimate creative platform.
