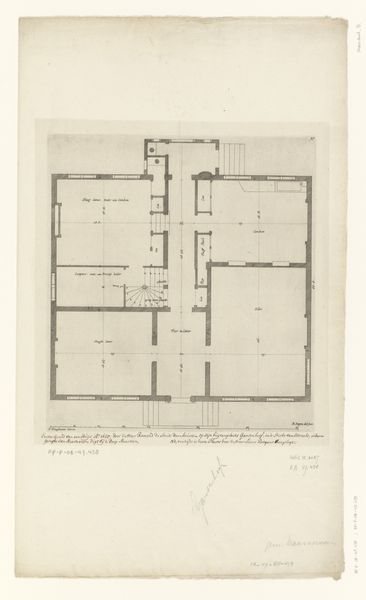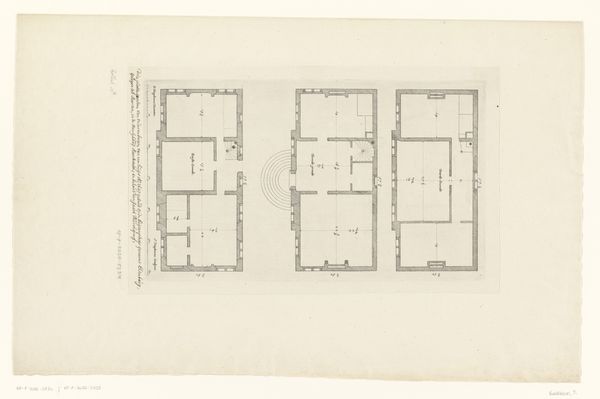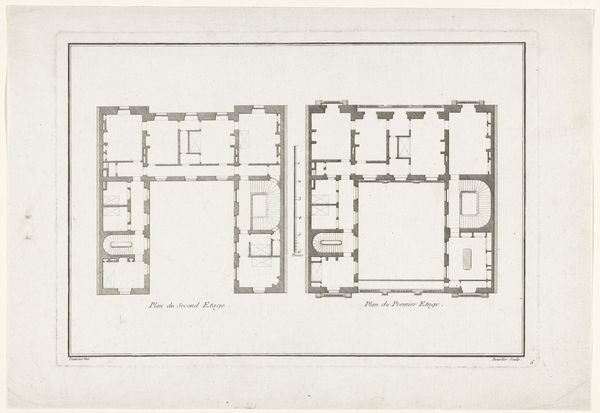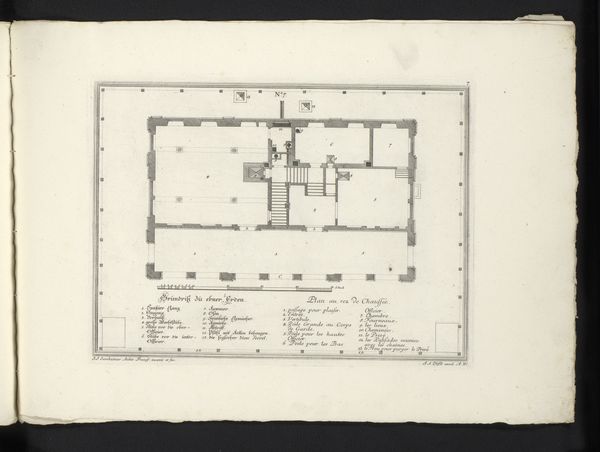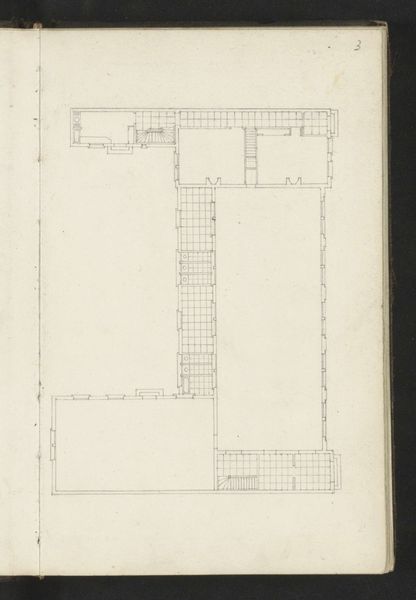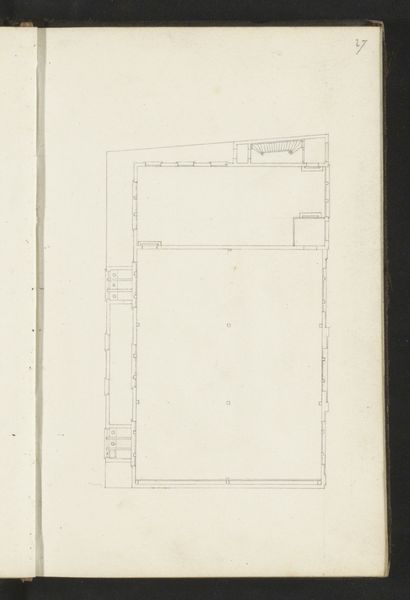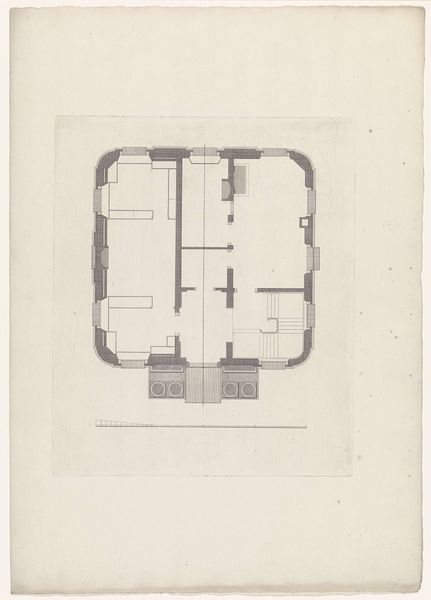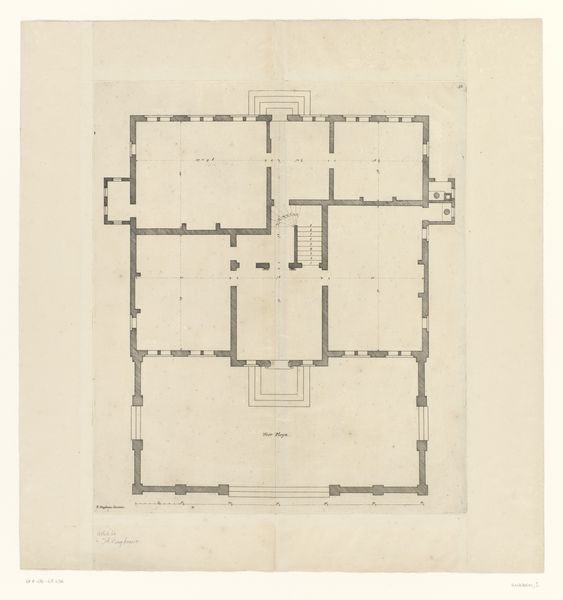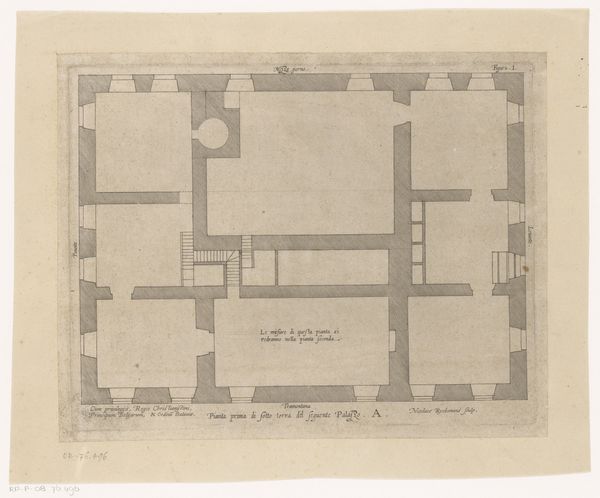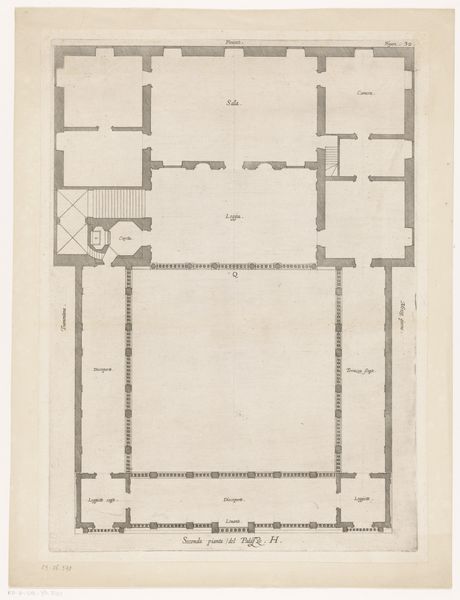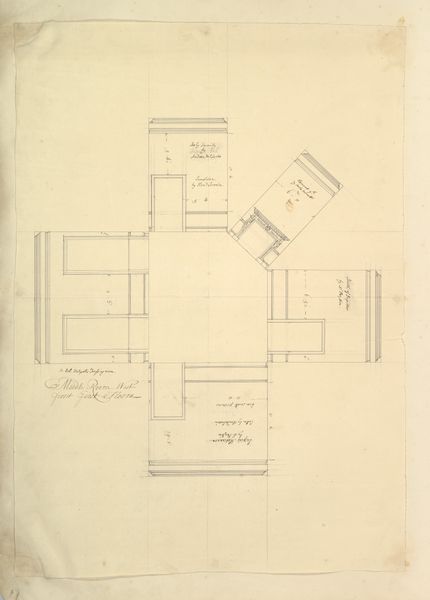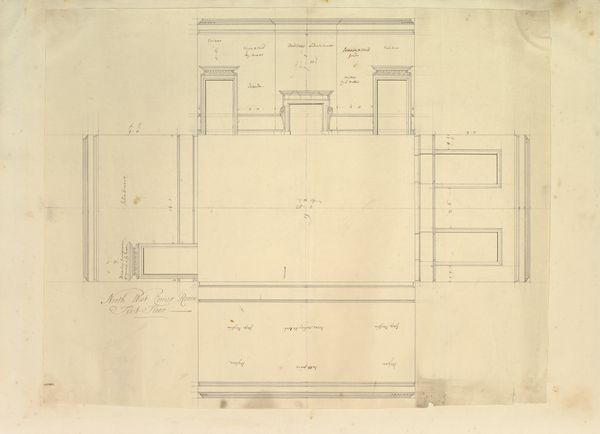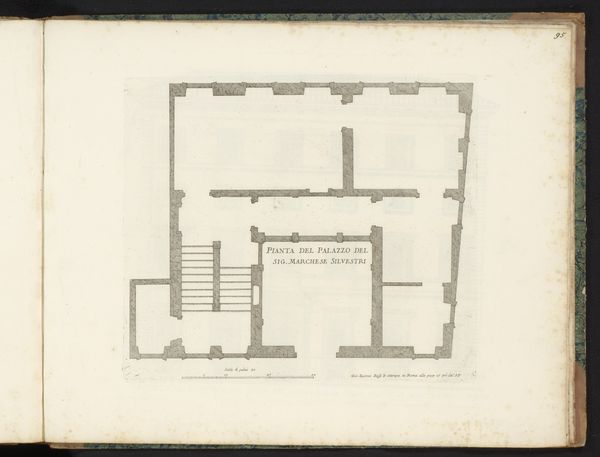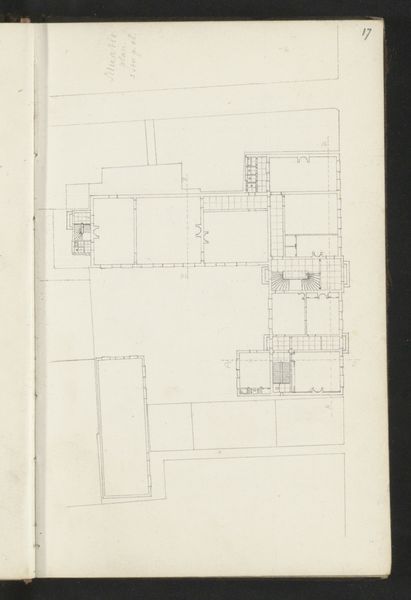
Plattegrond van de eerste verdieping van het huis Gansenhoef te Maarssen 1715
0:00
0:00
bastiaenstopendael
Rijksmuseum
drawing, print, paper, engraving, architecture
#
drawing
#
dutch-golden-age
# print
#
paper
#
geometric
#
line
#
cityscape
#
engraving
#
architecture
Dimensions: height 238 mm, width 272 mm
Copyright: Rijks Museum: Open Domain
This is Bastiaen Stopendael’s "Plattegrond van de eerste verdieping van het huis Gansenhoef te Maarssen,” made sometime in the 17th century. Stopendael was active during the Dutch Golden Age, a time of great economic and cultural prosperity in the Netherlands. But this prosperity was not shared by all. The Golden Age was also a time of extensive colonial expansion and trade, including the transatlantic slave trade. Maps and architectural plans like this one represent not just spaces of living, but also the socio-economic structures that supported them. The very walls of these buildings were often financed by revenue from enslaved peoples. Consider the lives of those who would never have had access to such spaces: where would the enslaved people sleep, eat and find community? This floor plan invites us to consider the stories and experiences of those who are not represented within its neat lines, but whose labor and suffering made its existence possible. It acts as a reminder of the complex and often brutal realities that underpinned the domestic lives of the Dutch elite.
Comments
No comments
Be the first to comment and join the conversation on the ultimate creative platform.
