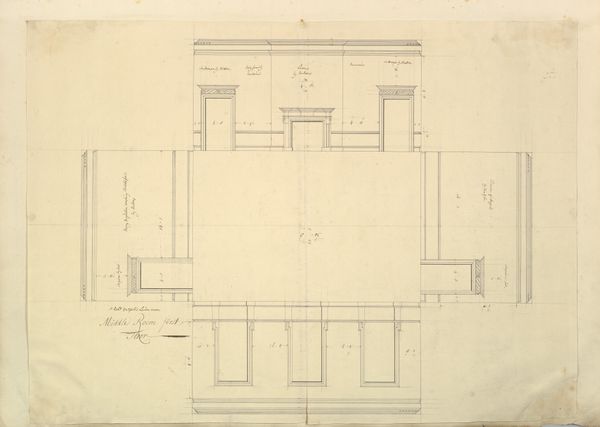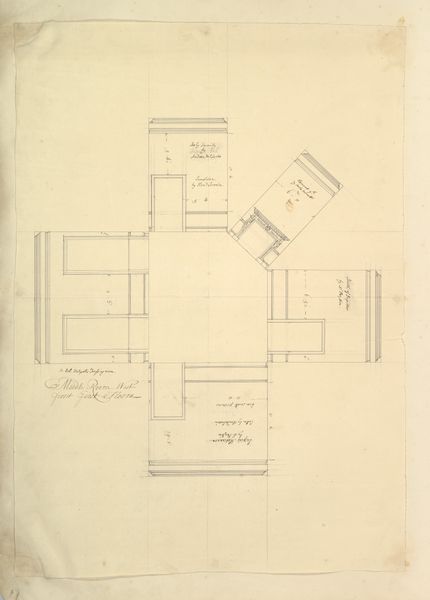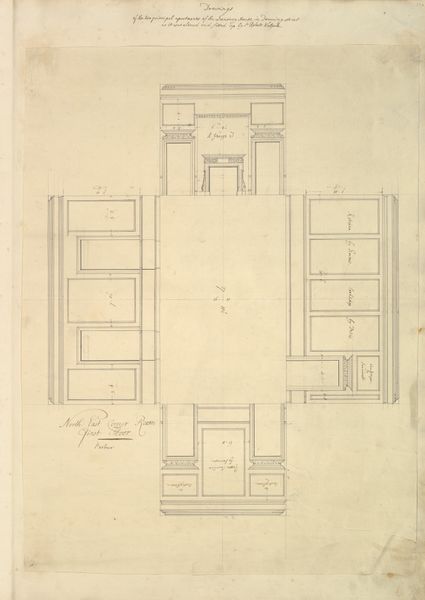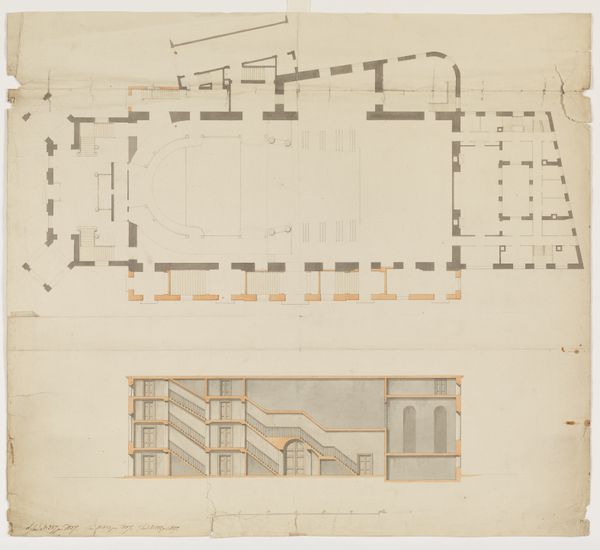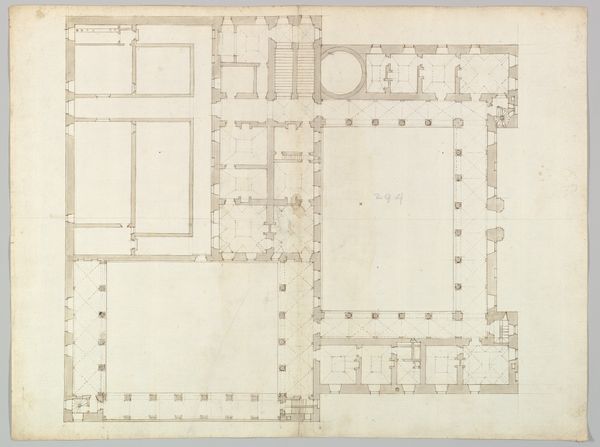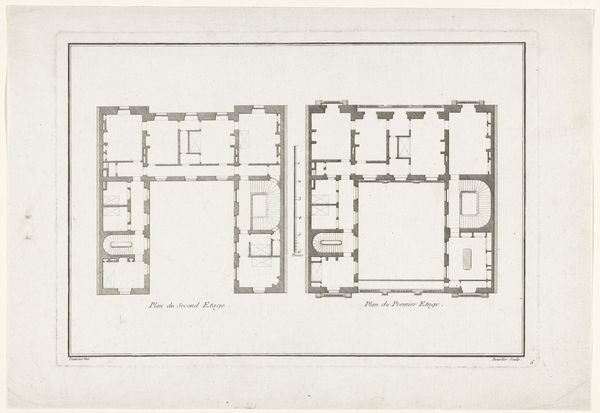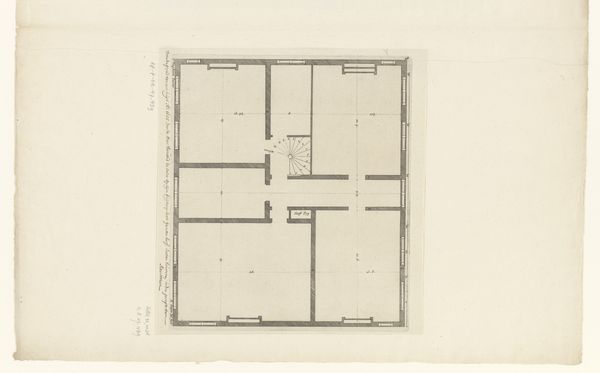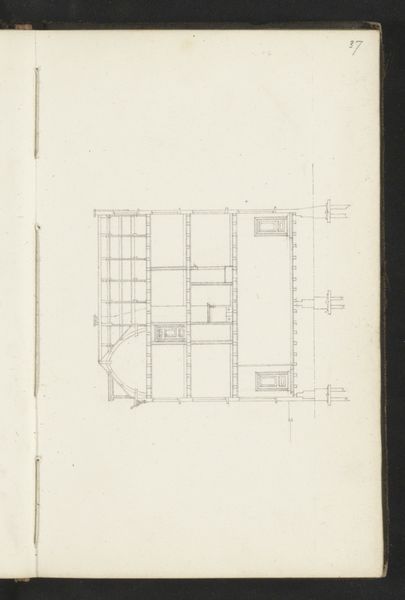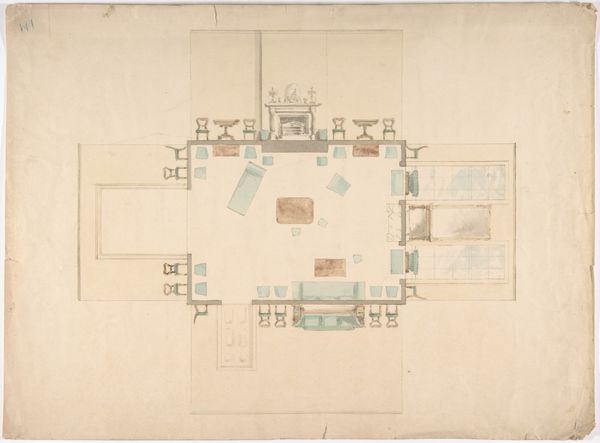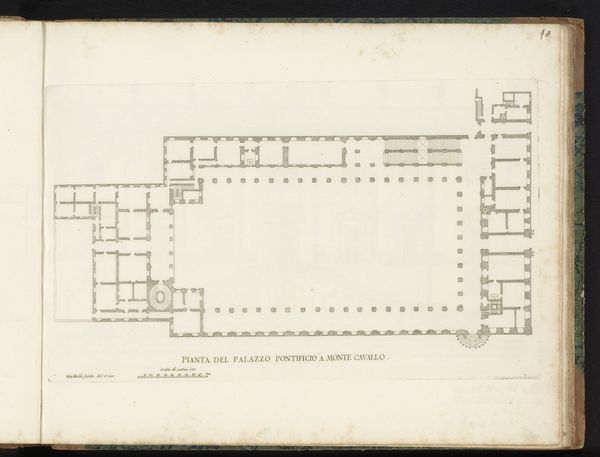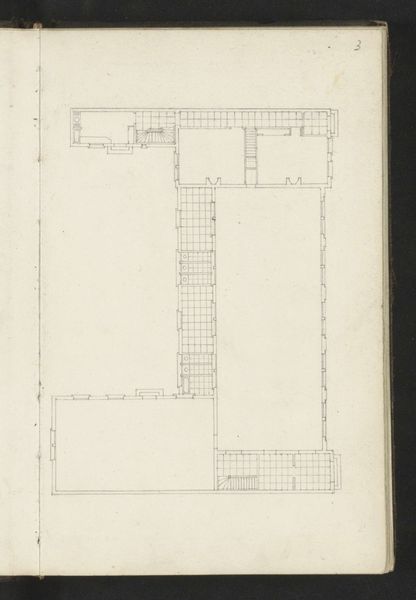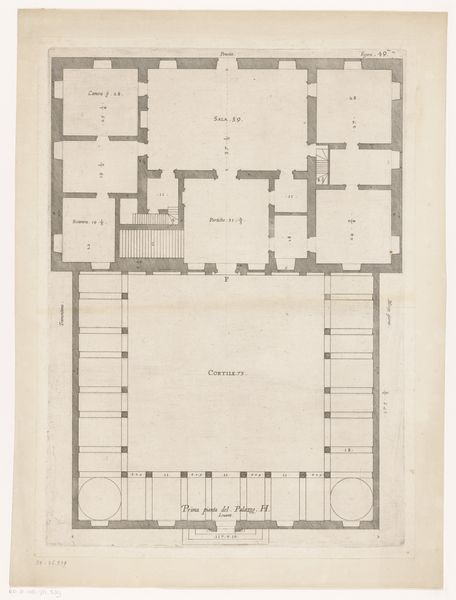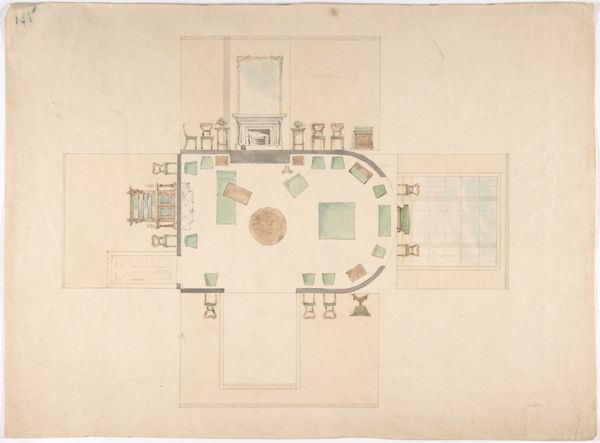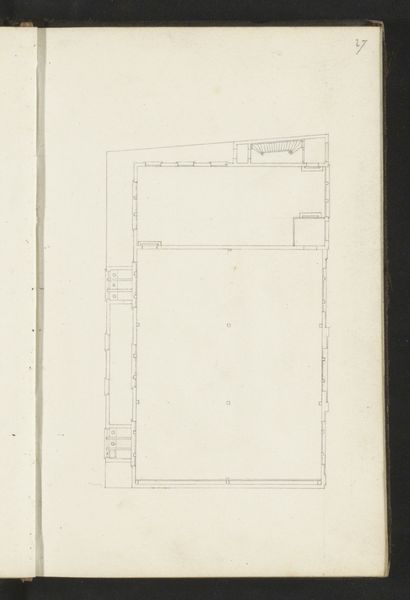
Treasury House, 10 Downing Street, London: Plan of the End Room Below (Northwest Corner Room, First Floor) 1727 - 1747
0:00
0:00
Dimensions: sheet: 22 5/8 x 17 13/16 in. (57.5 x 45.3 cm)
Copyright: Public Domain
This is Isaac Ware's plan of the end room below at Treasury House, 10 Downing Street, created in the 18th century. Observe the recurring motif of the rectangle, dominating the composition from the doors and windows to the very architecture itself. The rectangle in architectural drawings can be seen across time in the Egyptian pyramids, Greek temples, and Renaissance palaces; its symbolism evolves from representing stability and order to power and authority. In each case, it reflects a desire to master nature and impose human will on the environment. Consider, too, how the simple act of enclosing space affects us. A room, framed by rectangles, becomes a stage for human drama, a container for our innermost thoughts. The emotional weight of these spaces, filled with light and shadow, resonates with us on a deep, subconscious level. The humble rectangle, thus, transcends mere geometry. It resurfaces, evolves, and takes on new meanings, a testament to our enduring quest for understanding and control, echoing through the corridors of time.
Comments
No comments
Be the first to comment and join the conversation on the ultimate creative platform.
