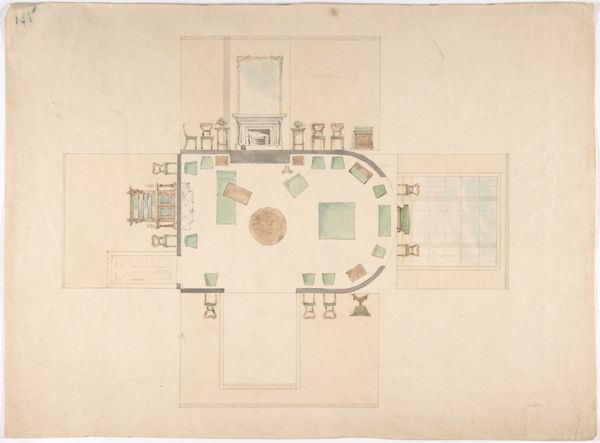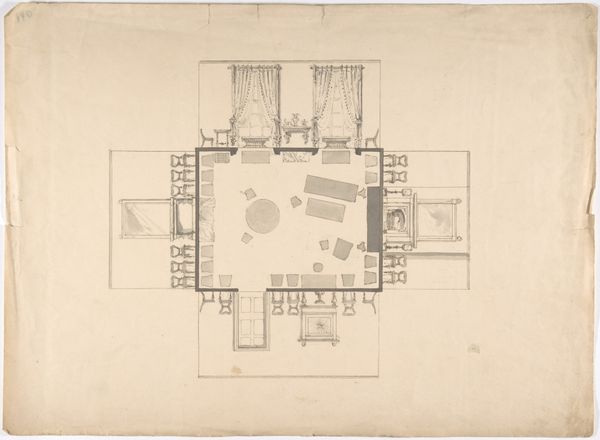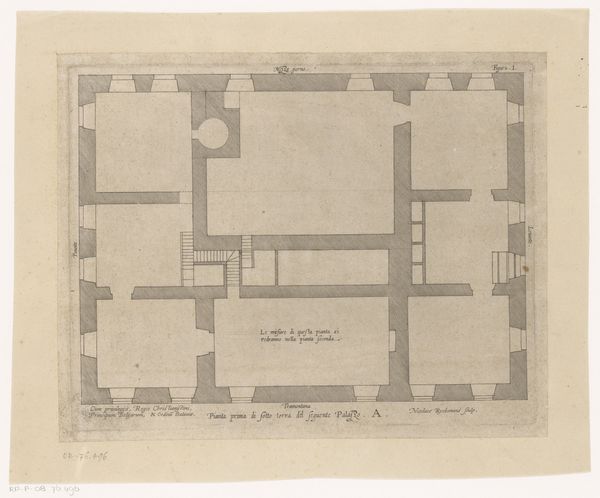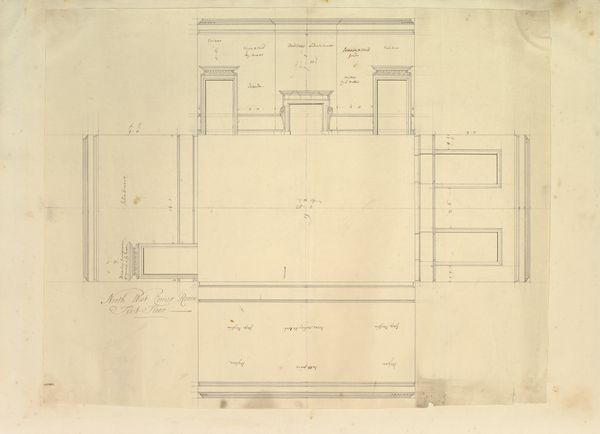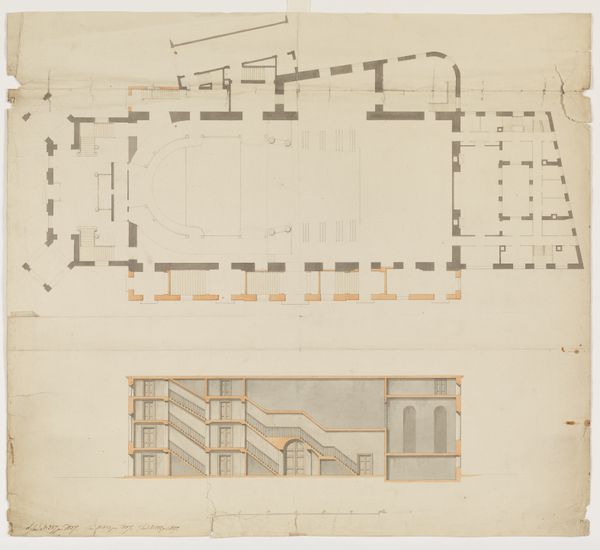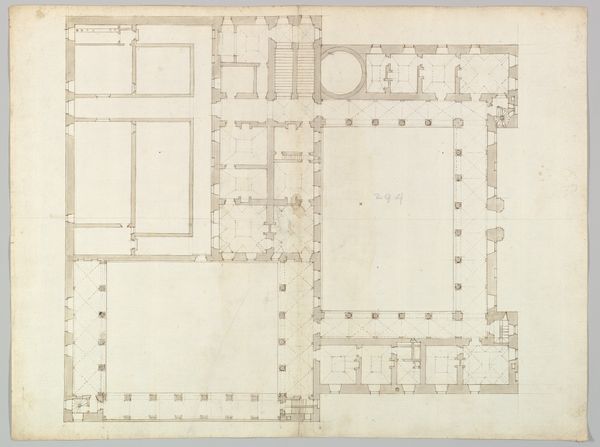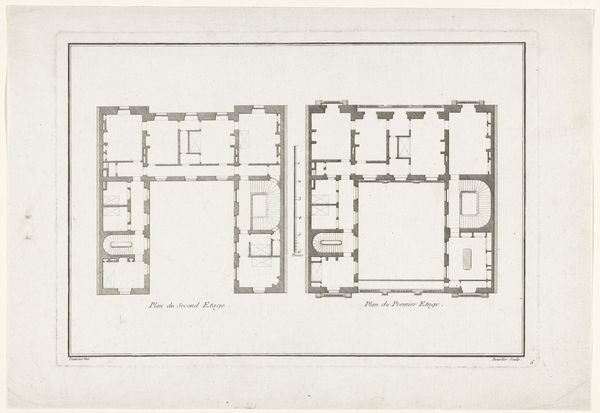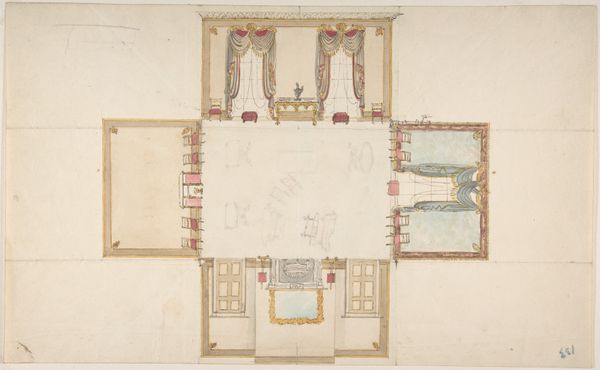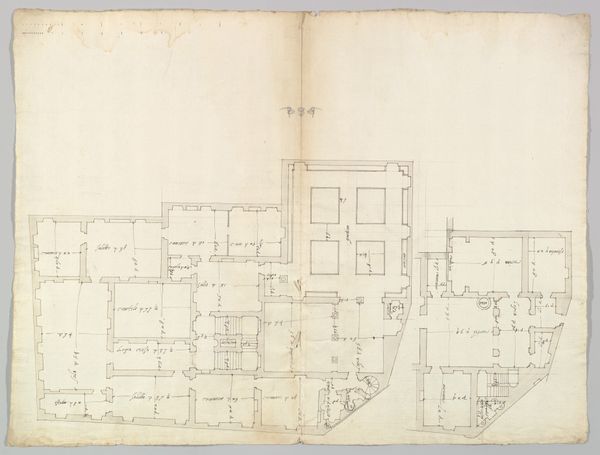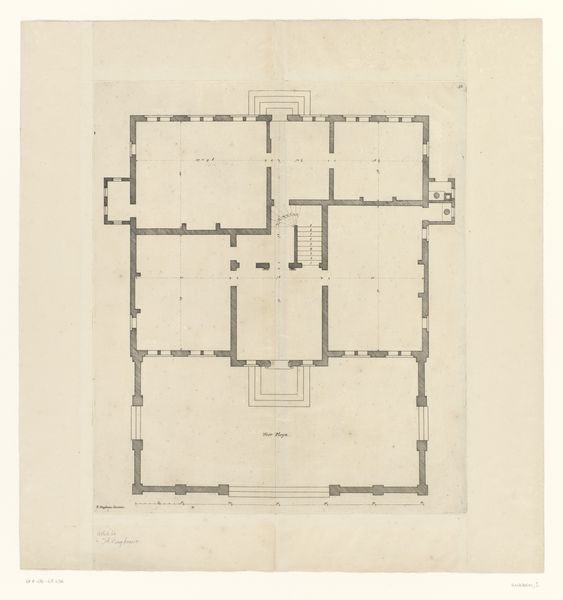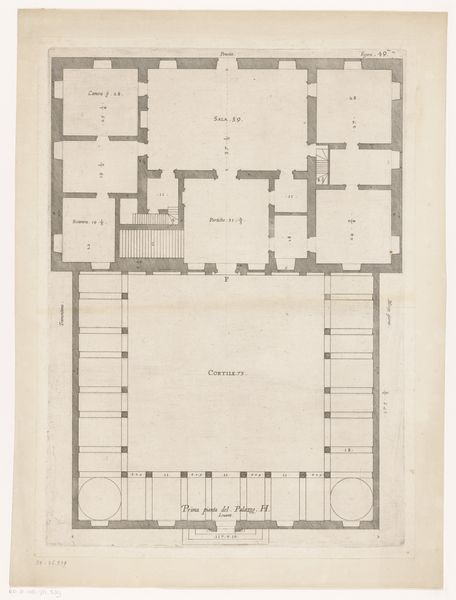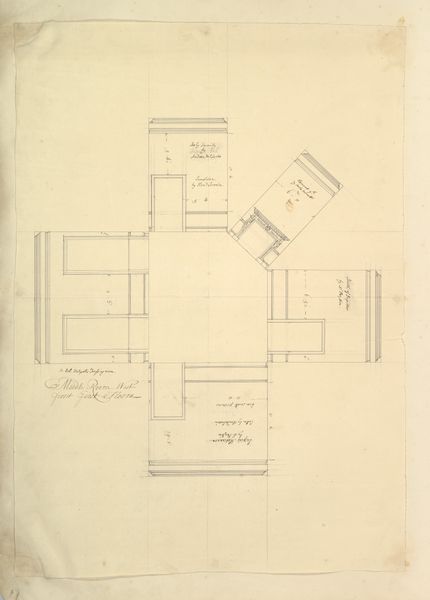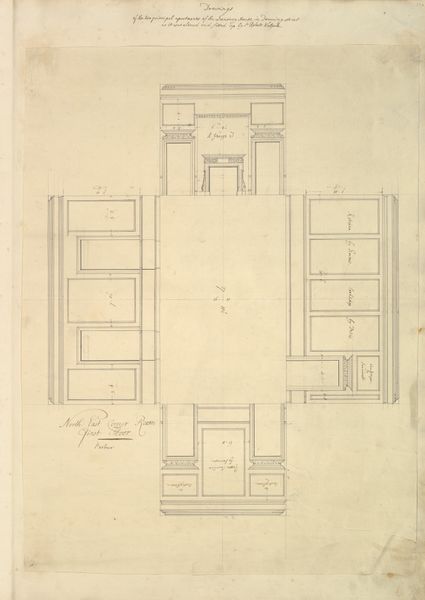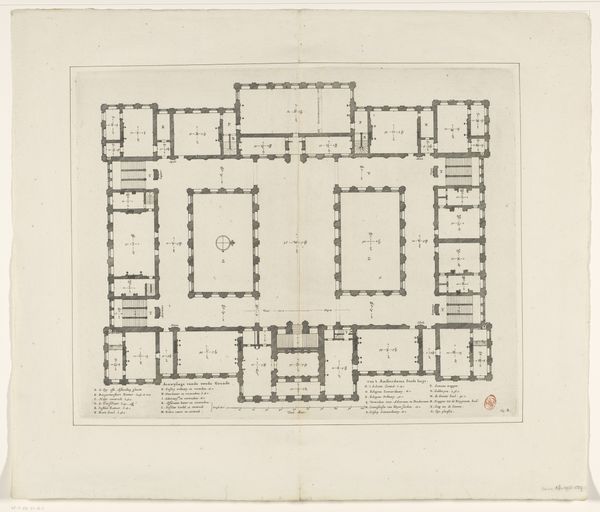
drawing, print, architecture
#
photo of handprinted image
#
drawing
#
aged paper
#
toned paper
#
water colours
#
muted colour palette
#
ink paper printed
# print
#
colourisation
#
arch
#
watercolour bleed
#
watercolour illustration
#
watercolor
#
architecture
Dimensions: sheet: 12 5/16 x 16 11/16 in. (31.2 x 42.4 cm)
Copyright: Public Domain
This 'Plan and Elevations of a Room' was carefully drafted on paper with ink and watercolor by an anonymous artist. Architectural drawings like these were a crucial step in the design process of buildings and interiors. The choice of materials here – ink and watercolor – allows for precise lines and subtle washes of color, conveying a sense of depth and dimension. The flat layout is carefully rendered, showing the spatial arrangement of furniture and architectural elements. What's particularly interesting is the skilled labor embedded in the production of this drawing. Beyond technical knowledge, there's a deep understanding of spatial relations and design principles. Such drawings were essential tools for architects and craftsmen, bridging the gap between imagination and physical realization, and they remind us that buildings are not simply erected, but carefully conceived. Ultimately, this plan reminds us of the many hands involved in creating the spaces we inhabit.
Comments
No comments
Be the first to comment and join the conversation on the ultimate creative platform.
