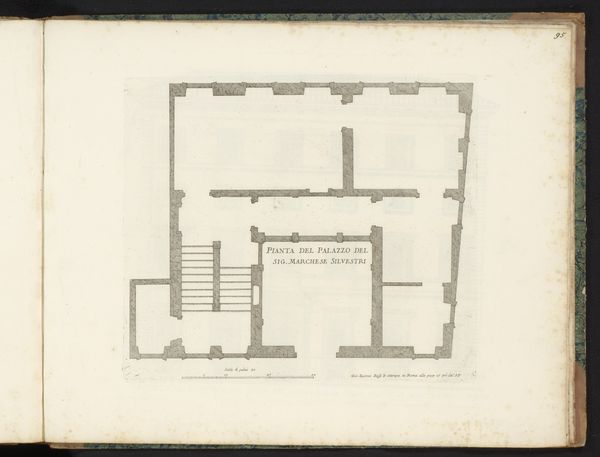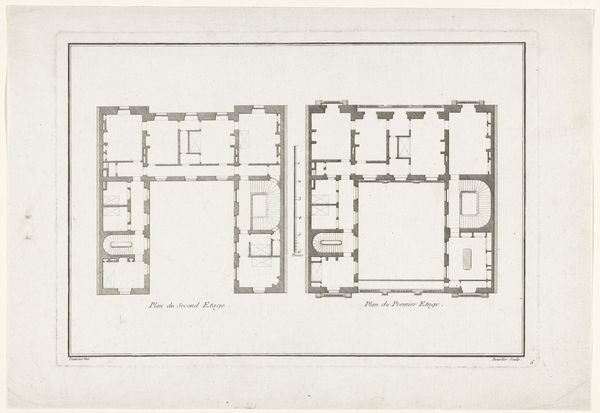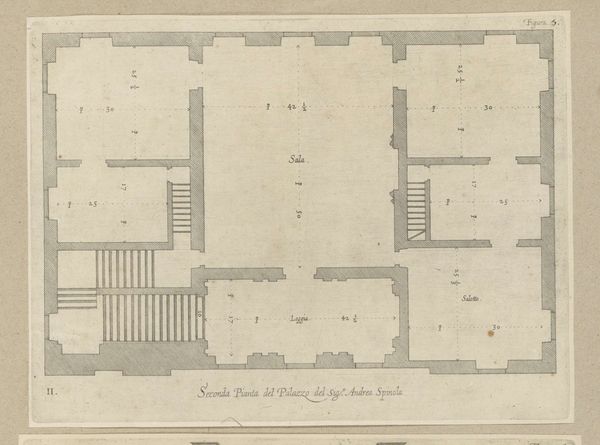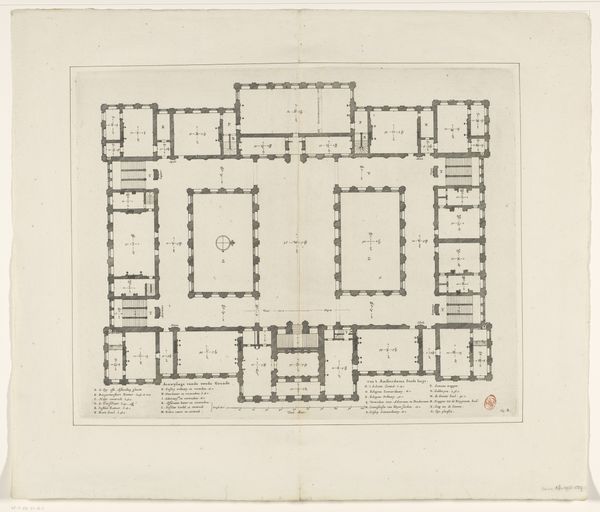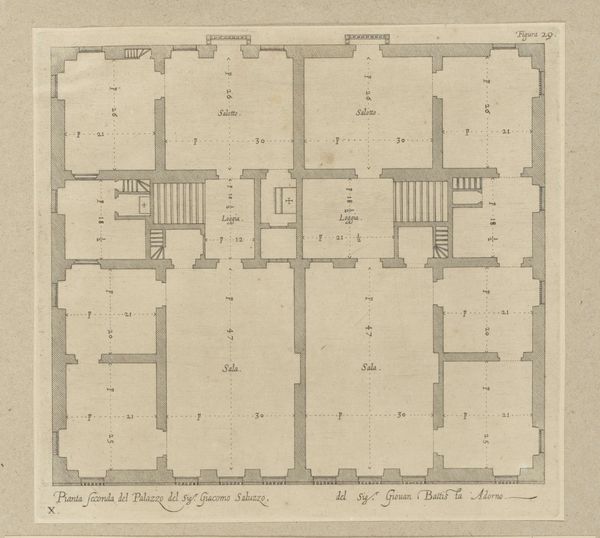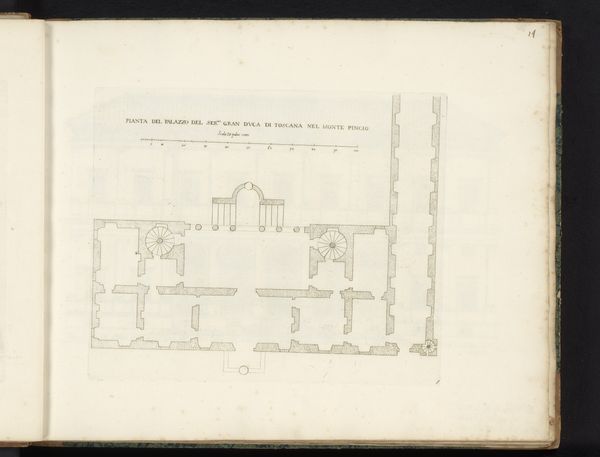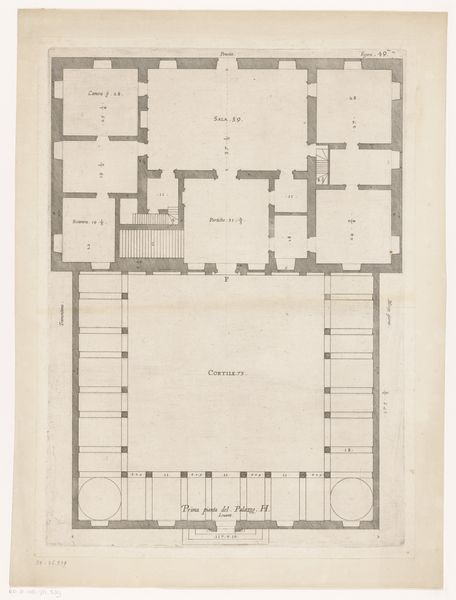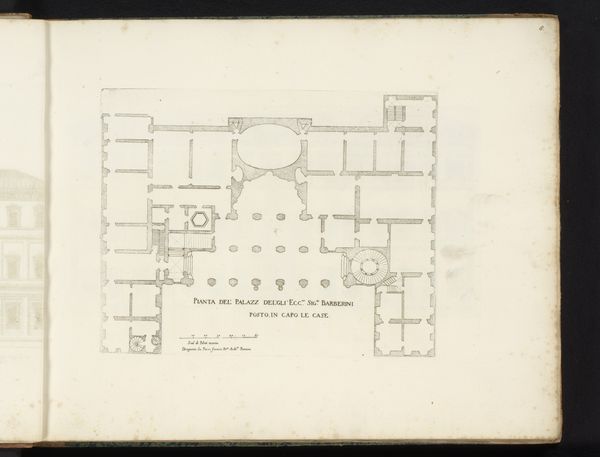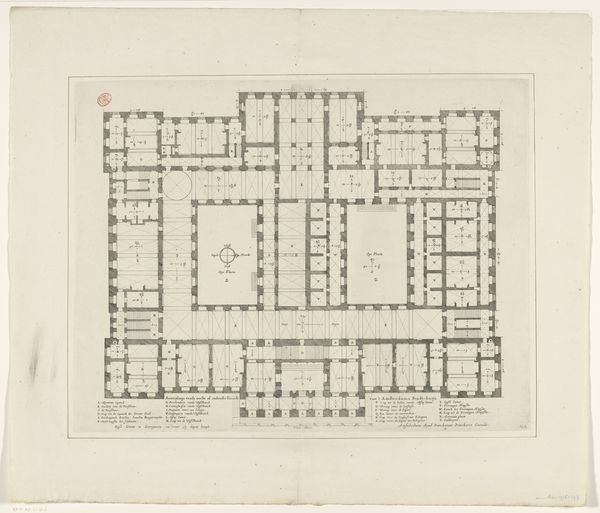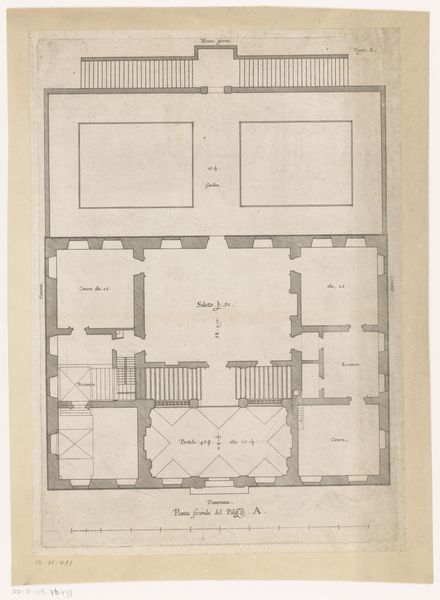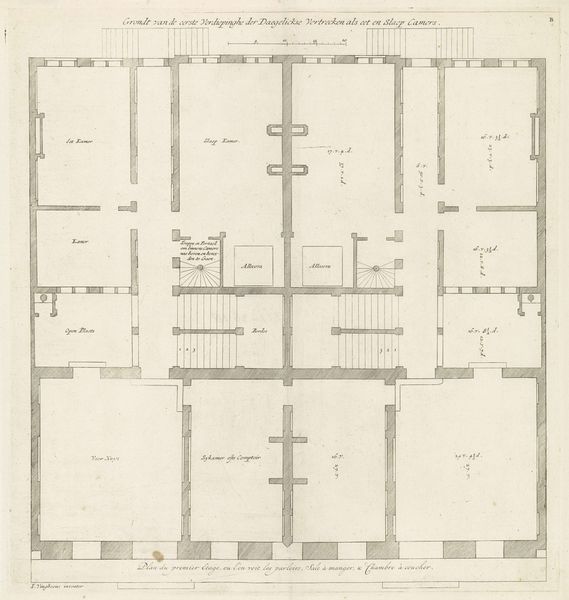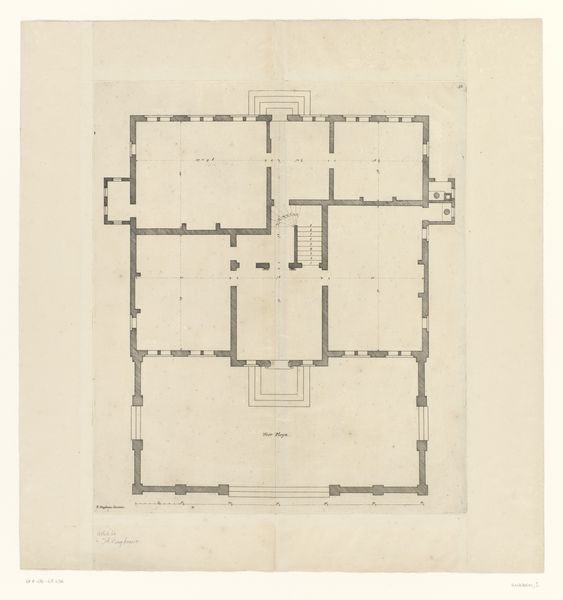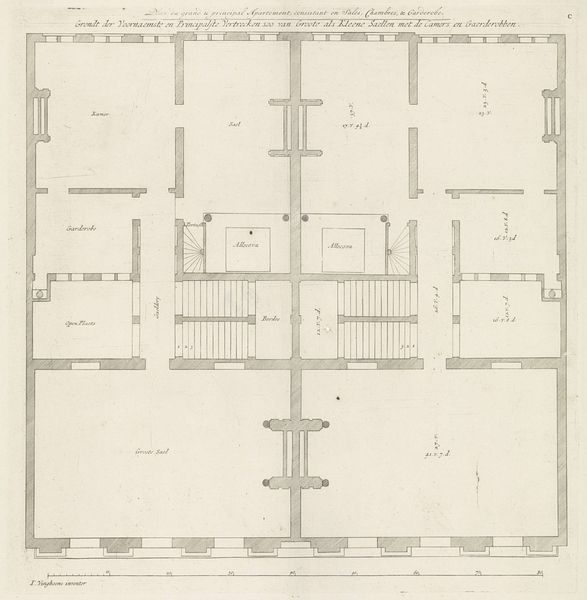
drawing, pen, architecture
#
drawing
#
neoclacissism
#
geometric
#
architectural drawing
#
line
#
pen
#
architecture
Dimensions: height 203 mm, width 327 mm
Copyright: Rijks Museum: Open Domain
This is Jean Pelletier's "Plattegrond van paviljoen," a detailed architectural plan made with pen and ink. Pelletier, born in 1736, lived during a time when architectural design was deeply intertwined with social hierarchies. These buildings were more than just structures; they were statements of power and status. The drawing meticulously maps out the layout of a pavilion. We can see the staircases, rooms and entrances. The architecture subtly reinforced the societal norms of gender and class. These spaces were often designed to keep certain people visible and others out of sight. Consider how the design might affect someone's experience of moving through the space. Pelletier’s work offers us a glimpse into how architecture helped to construct the social world. It invites us to reflect on how buildings both shape and reflect the identities of those who inhabit them.
Comments
No comments
Be the first to comment and join the conversation on the ultimate creative platform.
