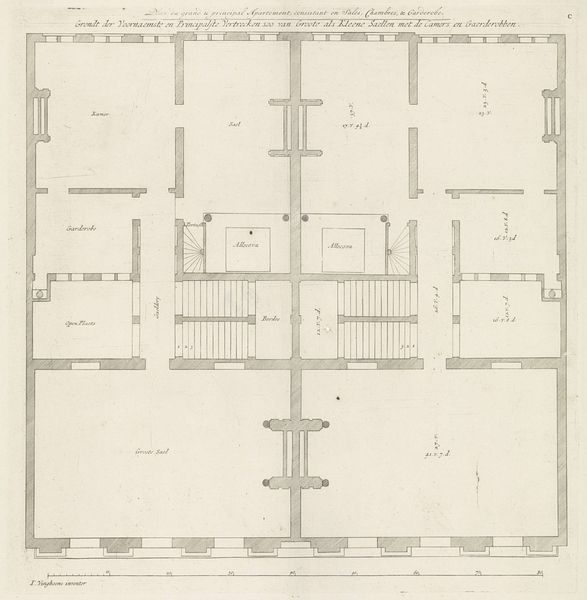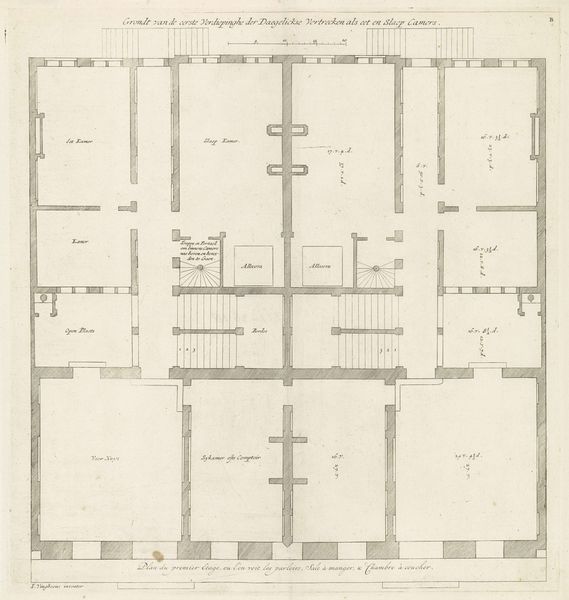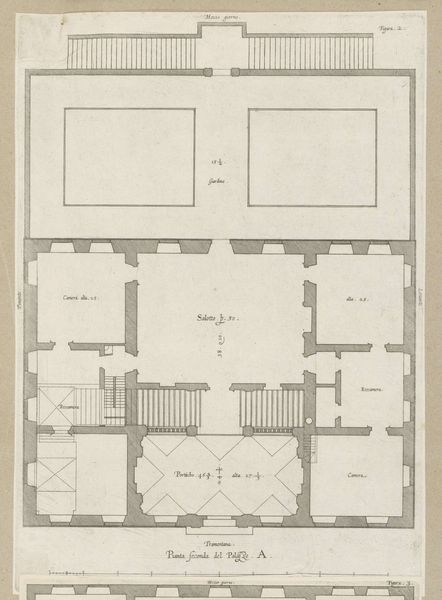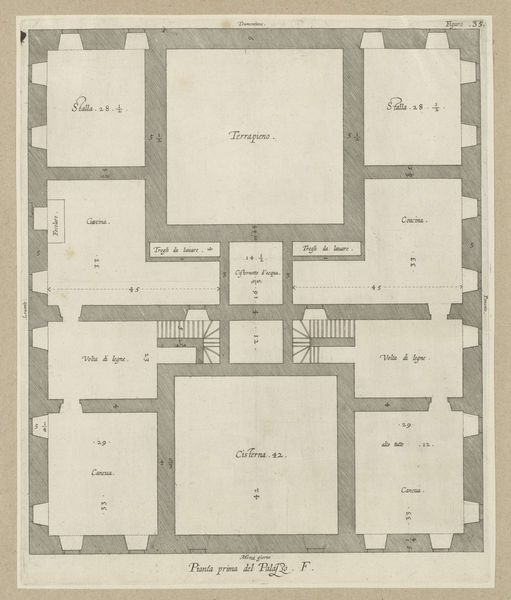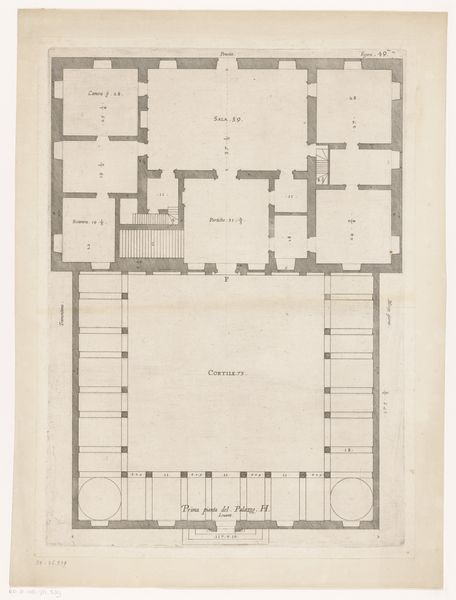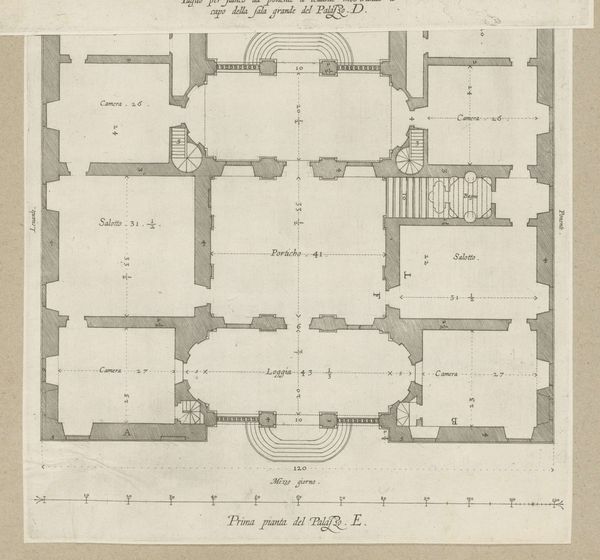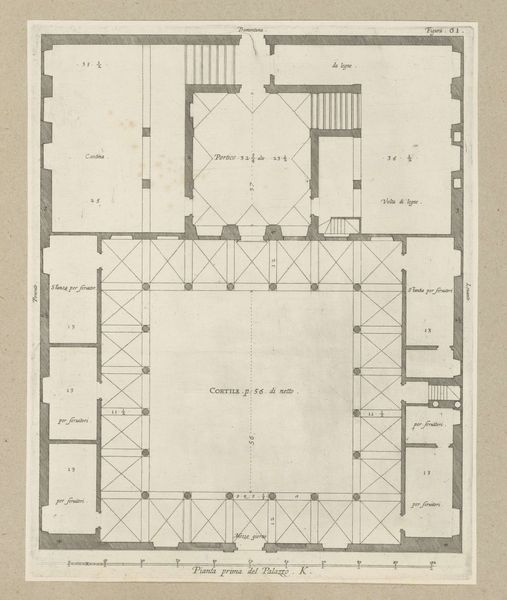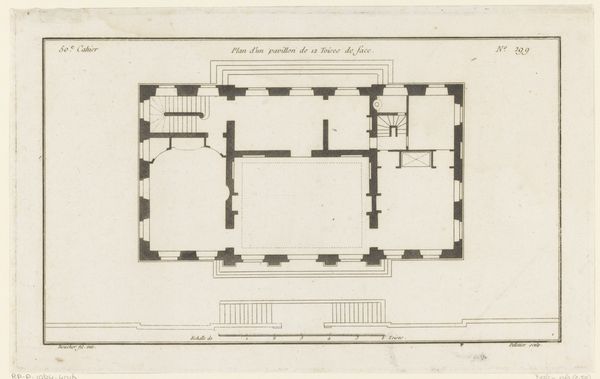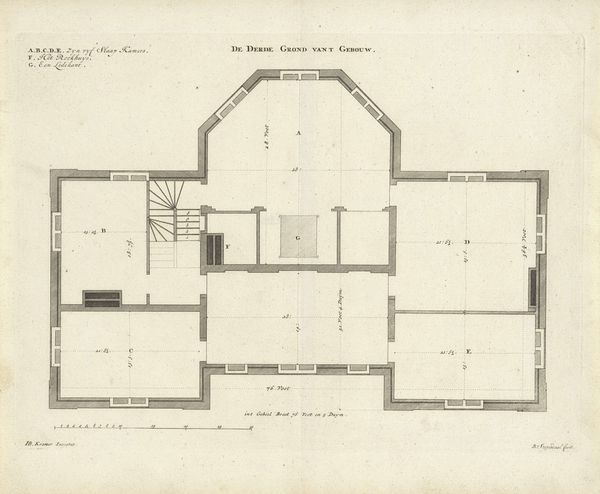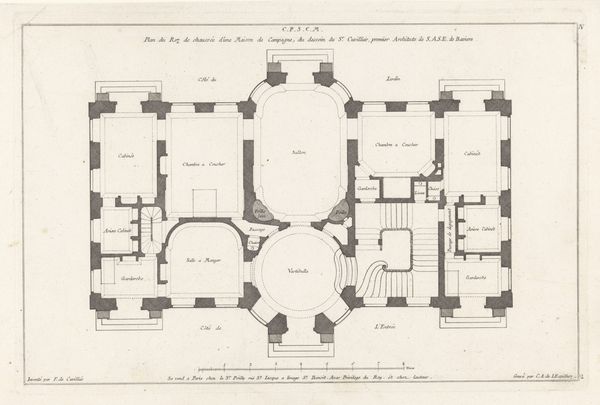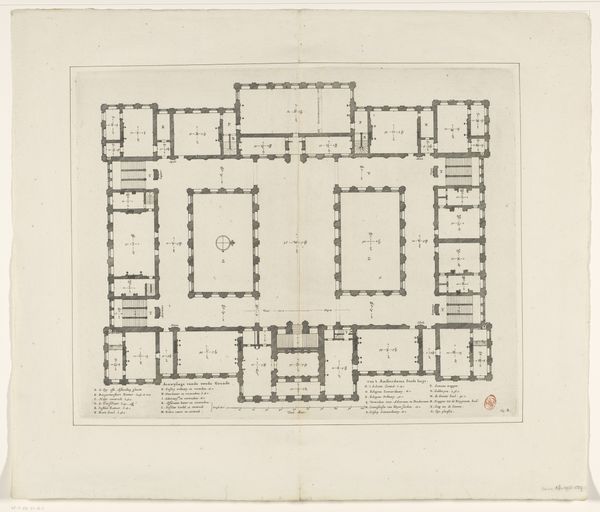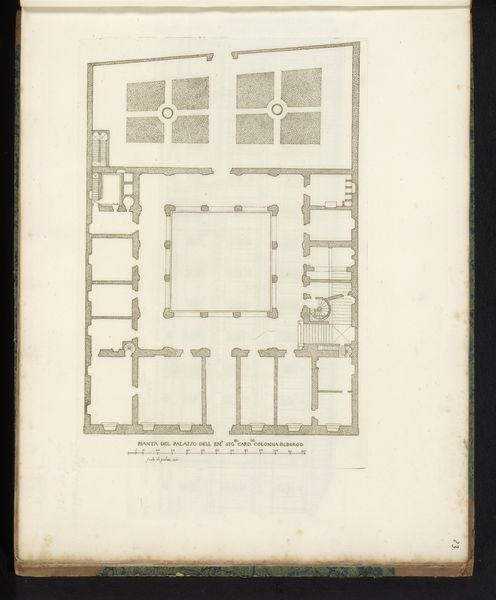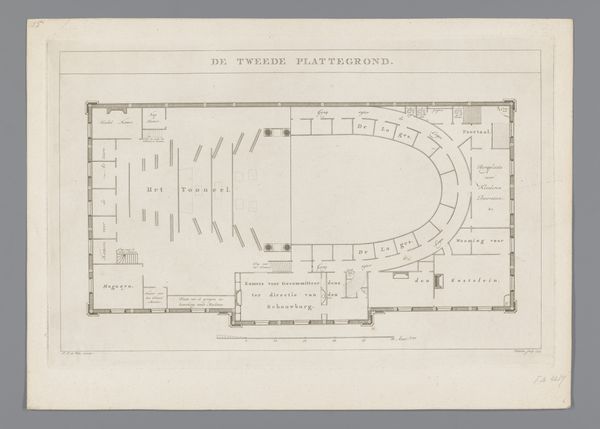
Plattegrond van de begane grond van het Palazzo Carrega-Cataldi te Genua 1622
0:00
0:00
nicolaesryckmans
Rijksmuseum
drawing, paper, ink, architecture
#
drawing
#
architectural plan
#
landscape
#
paper
#
11_renaissance
#
ink
#
geometric
#
architectural drawing
#
italian-renaissance
#
architecture
Dimensions: height 360 mm, width 254 mm
Copyright: Rijks Museum: Open Domain
Nicolaes Ryckmans made this ground plan of the Palazzo Carrega-Cataldi in Genoa, using pen and grey ink. The drawing gives us a glimpse into the spatial organization of a wealthy household, but also into the norms and aspirations of the Genoese elite. Made in the 17th century, the ground plan reflects the values of a society deeply structured by class and status. The Palazzo, with its symmetrical layout, large reception rooms, and gardens, was not just a home, but a stage for performing social rank. The plan reveals a careful choreography of movement, dictating who had access to which spaces, and how social interactions were managed. The plan also speaks to the role of architecture in shaping social life. By studying the design of buildings like the Palazzo Carrega-Cataldi, we can learn about the power dynamics and cultural values of past societies. By consulting historical records, architectural treatises, and social histories, the modern researcher can reveal the complex interplay between space, power, and identity in early modern Genoa.
Comments
No comments
Be the first to comment and join the conversation on the ultimate creative platform.
