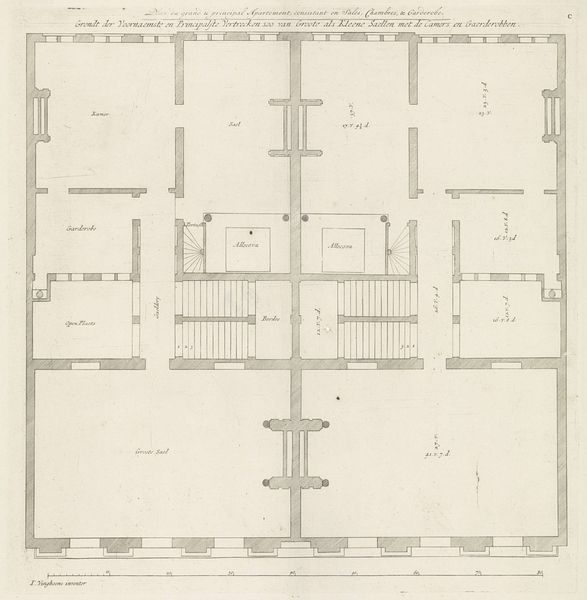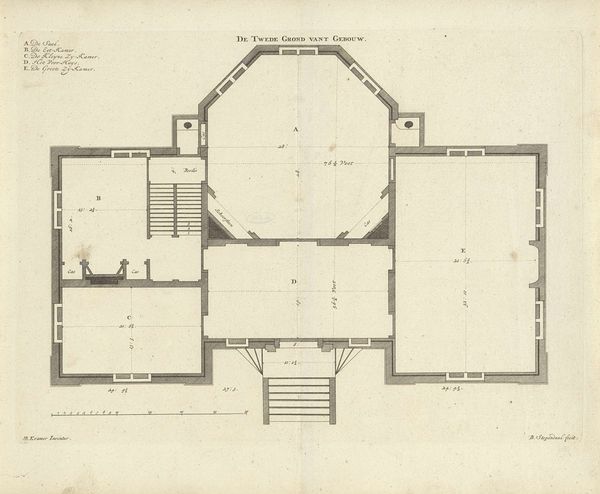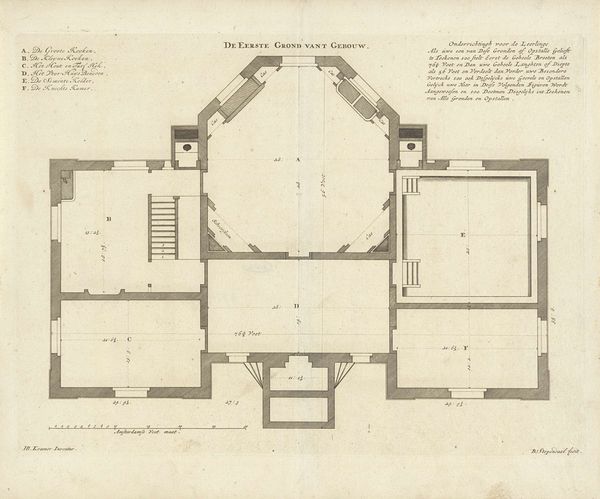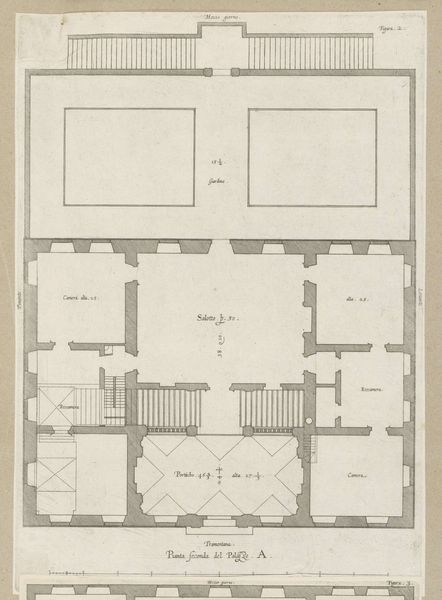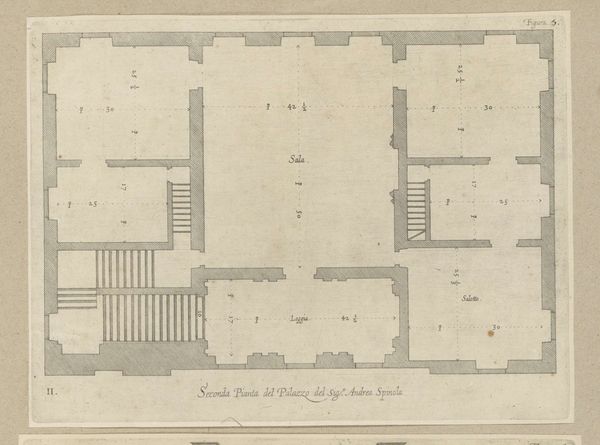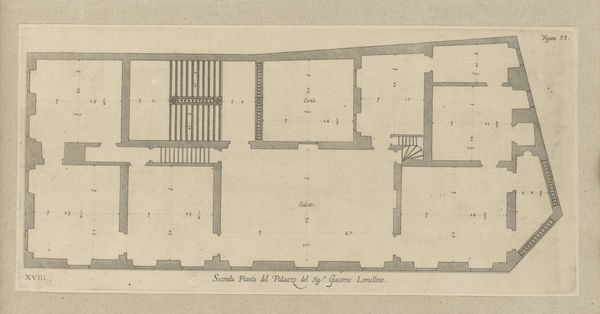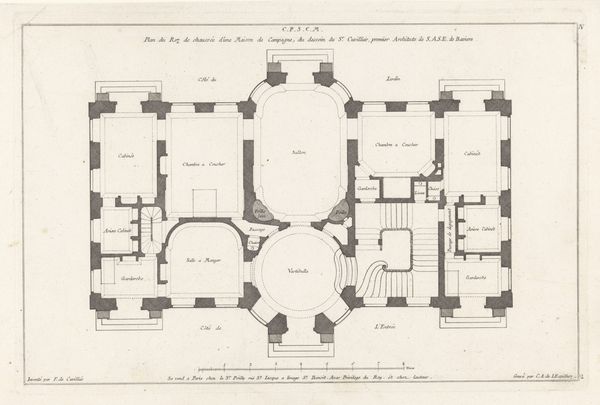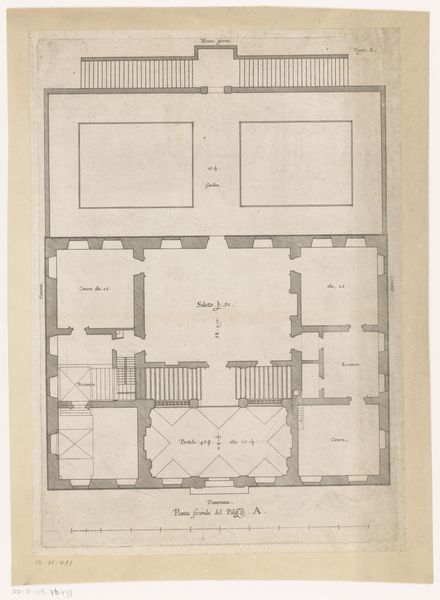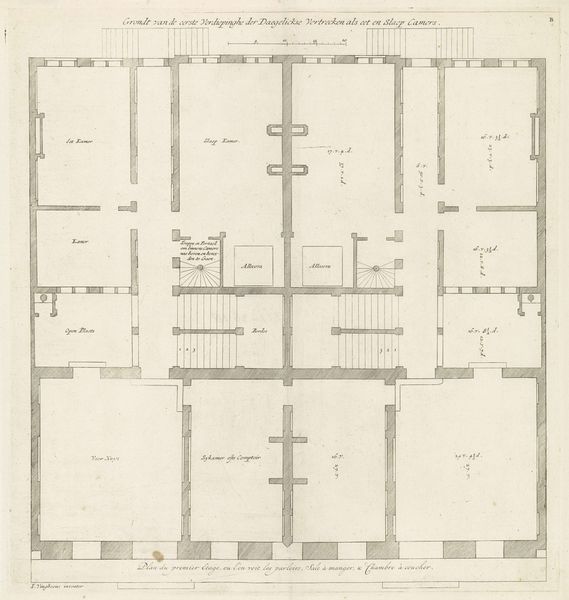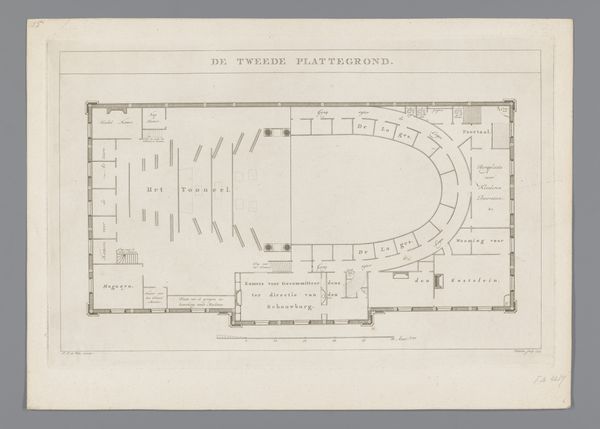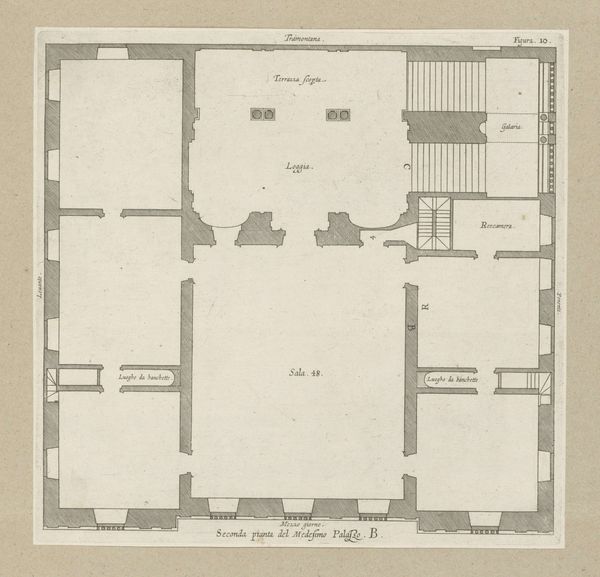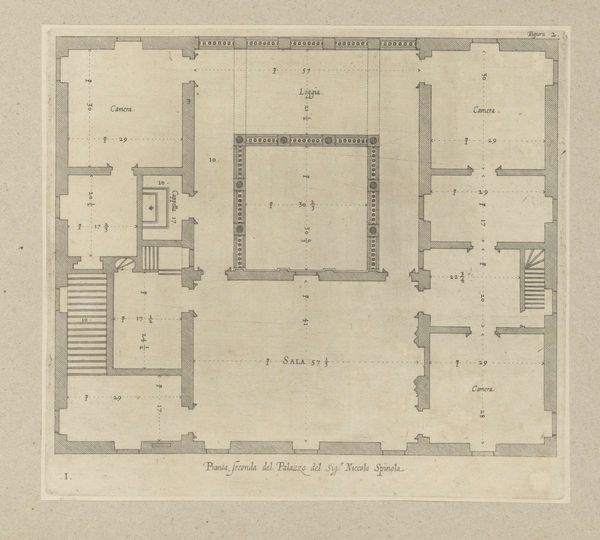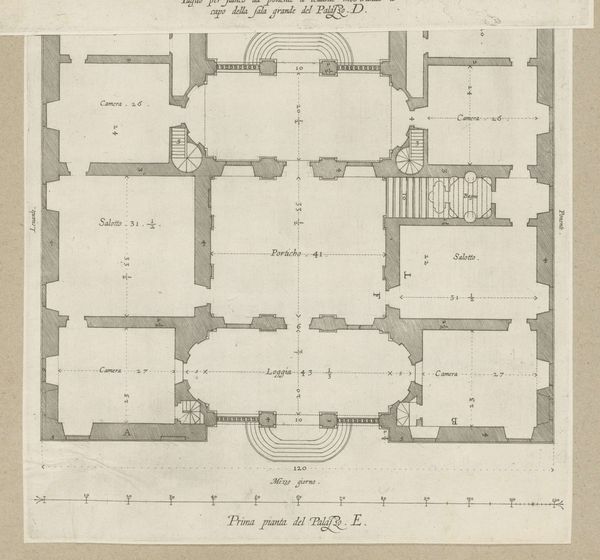
Plattegrond van de derde verdieping van huis De Nes te Vreeland 1687 - 1693
0:00
0:00
bastiaenstopendael
Rijksmuseum
drawing, paper, engraving, architecture
#
drawing
#
dutch-golden-age
#
perspective
#
paper
#
geometric
#
cityscape
#
engraving
#
architecture
Dimensions: height 257 mm, width 350 mm
Copyright: Rijks Museum: Open Domain
Curator: This is a fascinating rendering—a floor plan titled "Plattegrond van de derde verdieping van huis De Nes te Vreeland," or, roughly translated, "Floor Plan of the Third Floor of the House De Nes in Vreeland." It was created sometime between 1687 and 1693. The artist is Bastiaen Stopendael. Editor: It's incredibly spare, almost ghostly. Just lines on paper, yet it speaks volumes. I feel like I'm hovering above this house, looking down, unseen, on lives lived centuries ago. It feels voyeuristic, but in a strangely peaceful way. Curator: That ghostliness, I think, comes from the technique. It’s an engraving, meticulously drafted, emphasizing function over flourish. Stopendael wasn’t trying to romanticize the building; he was documenting it. Remember that the Dutch Golden Age was really hitting its stride here. It reflects the precision and clarity that typified much of the era's aesthetic. Editor: Precision yes, but imagine the stories those rooms could tell. It seems almost clinical in its presentation but just step past the lines…each room held whispers, secrets, stolen moments. A comedy, or a tragedy playing out… Who rested, loved, grieved in room B? And were those the happy stairs or ones filled with teenage dread. Curator: The very lack of explicit detail invites those imaginings, doesn’t it? Cityscapes were also experiencing a surge in popularity. This floor plan provides a unique perspective on urban development. You see the practical, structured, almost relentless expansion of domestic space that helped to reshape cities like Vreeland. Editor: Absolutely! This isn’t just a house; it's a cell within the larger organism of the city. It is not lost on me this clinical drawing allows an easier, perhaps crueller understanding of architecture in regards to our society. What a perfect way to highlight how we are all a product of design on every level. Curator: I find myself thinking about access, even power. Who commissioned this plan? Was it for practical purposes of construction or modification? Or for record-keeping or posterity? Knowing that this resides in the Rijksmuseum—a very public institution—the meaning has obviously shifted and is accessible to everyone. Editor: I agree, there's something so democratic and hopeful about it being here. So here we stand, looking at a little ghost house from 17th century Netherlands, contemplating all sorts of things. How easily rooms invite and how well we conform to lines, grids and function. A lot to ponder. Curator: Indeed, from urban expansion to intimate whispers of domestic life, this small drawing invites us to see how spaces, public and private, continue to define who we are and how we live.
Comments
No comments
Be the first to comment and join the conversation on the ultimate creative platform.
