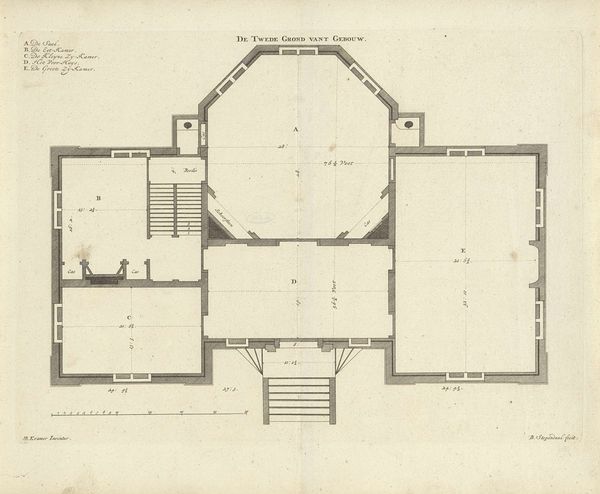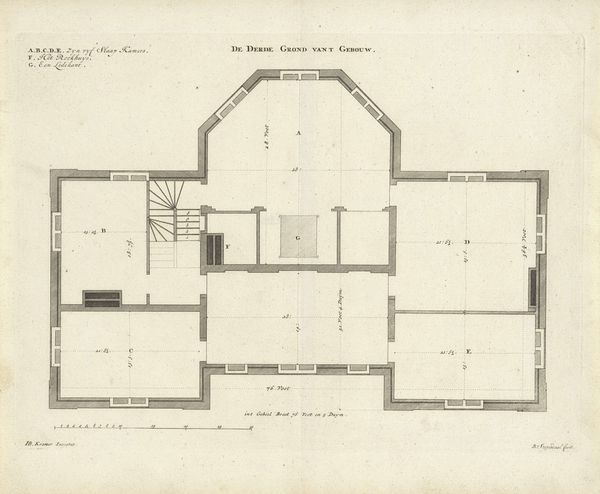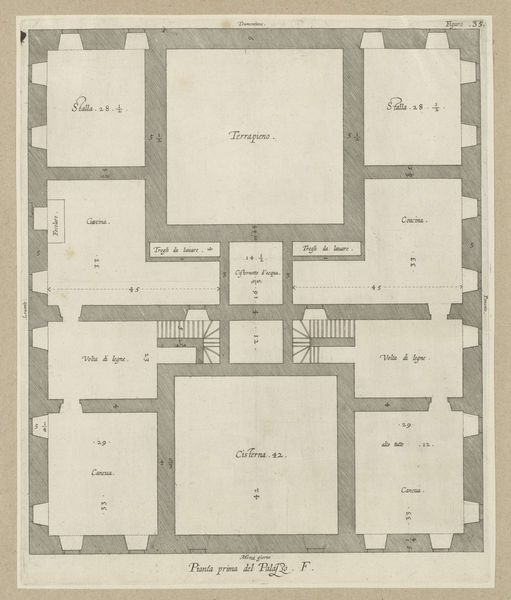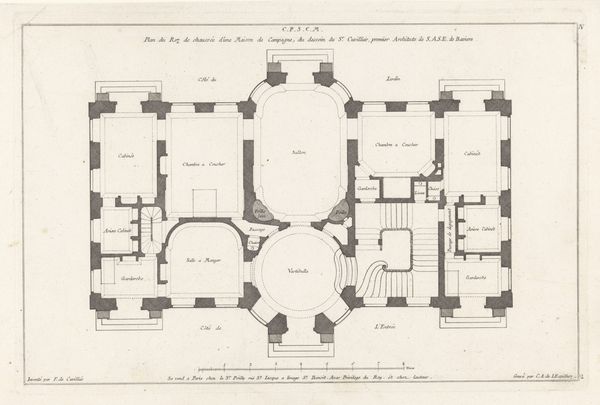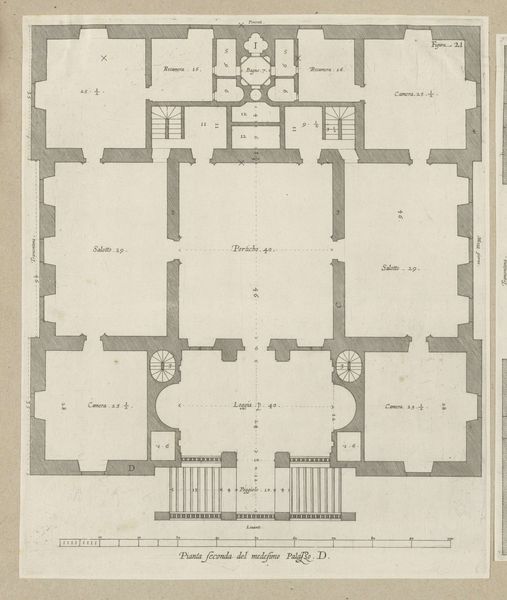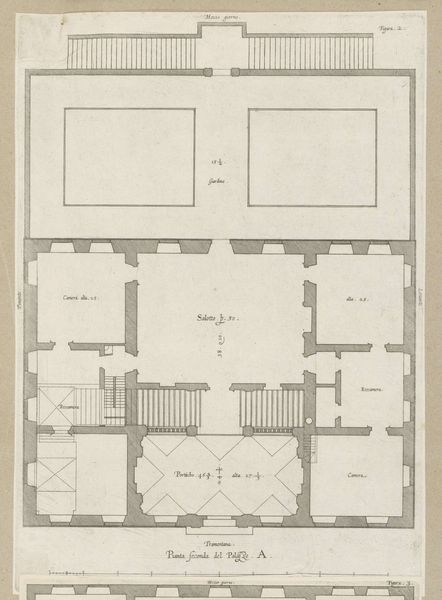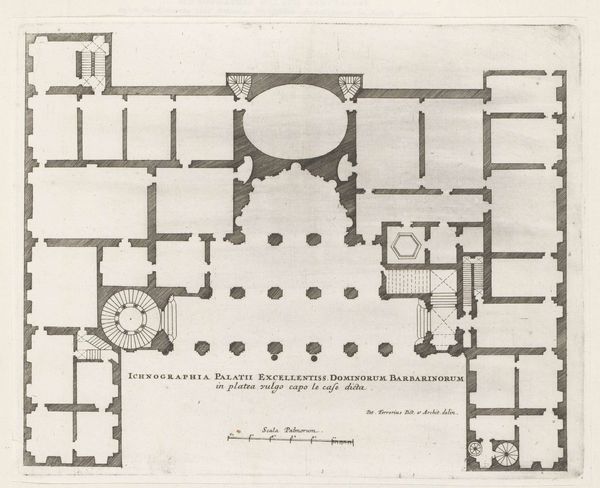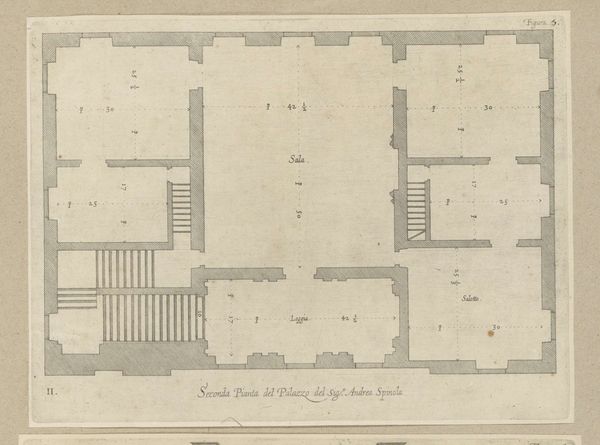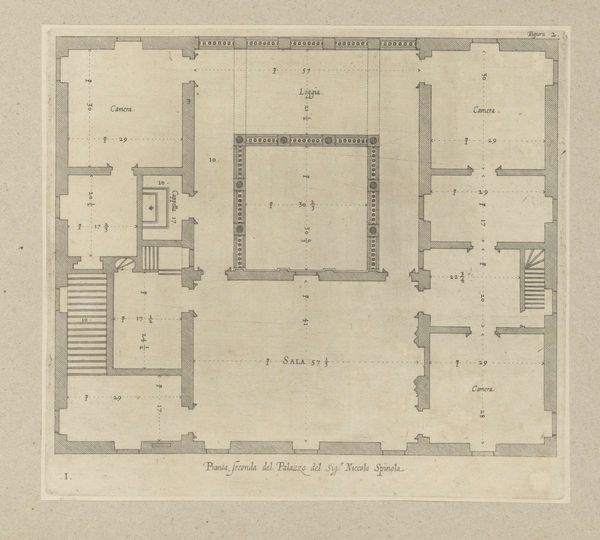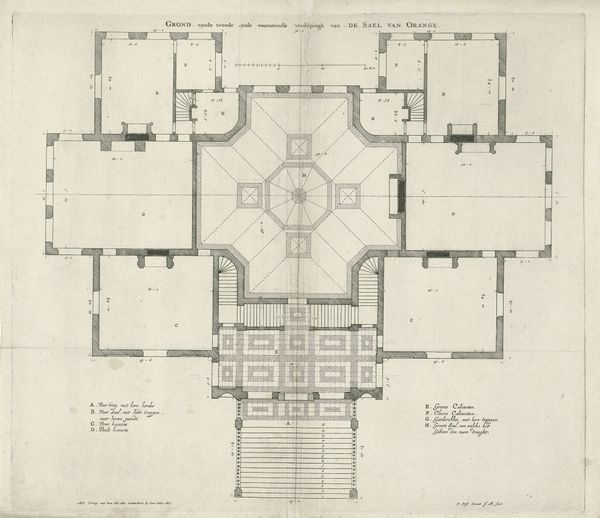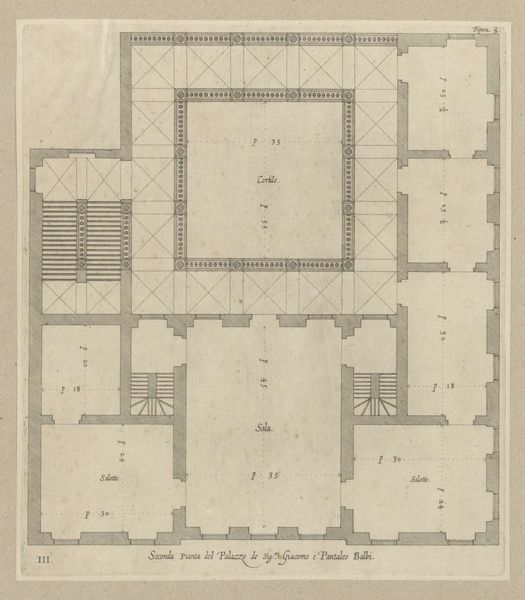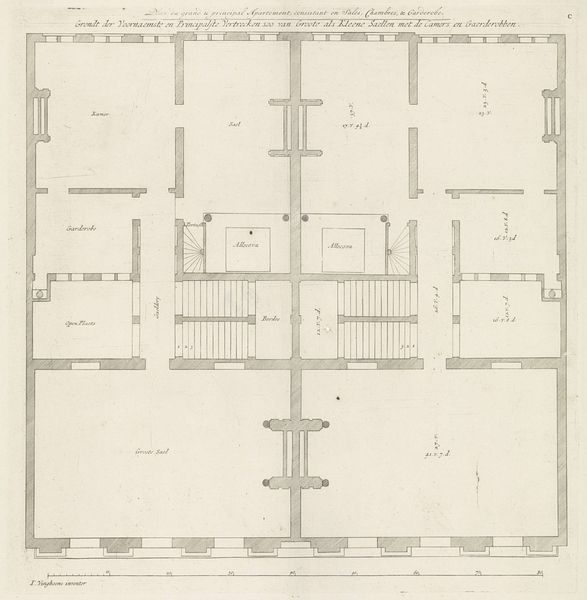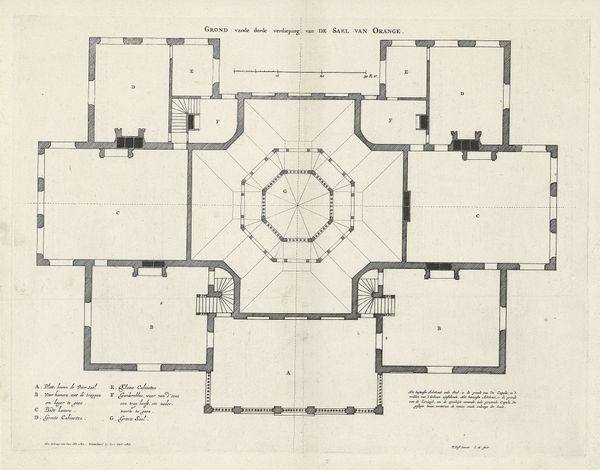
Plattegrond van de eerste verdieping van huis De Nes te Vreeland 1687 - 1693
0:00
0:00
drawing, etching, paper, architecture
#
drawing
#
dutch-golden-age
#
etching
#
paper
#
geometric
#
geometric-abstraction
#
cityscape
#
architecture
Dimensions: height 259 mm, width 349 mm
Copyright: Rijks Museum: Open Domain
Curator: Here we have Bastiaen Stopendael's "Plattegrond van de eerste verdieping van huis De Nes te Vreeland," a drawing with etching on paper, dating back to between 1687 and 1693. Editor: Whoa, okay. At first glance, it’s kind of austere, you know? Like looking at the blueprint of a particularly fastidious ghost's home. It’s precise, geometrical – intensely rational, really. Makes you wonder about the people who lived within those lines. Curator: Absolutely. The Dutch Golden Age was a period of burgeoning trade and scientific inquiry. Representing the domestic sphere with such geometric precision speaks to the era's emphasis on order, rationality, and perhaps even control over one’s environment. Look how carefully delineated each space is, each room assigned its purpose with text that reads almost mechanically. Editor: It’s interesting you mention control, because while it’s ordered, it’s also utterly devoid of warmth, isn't it? Like, where's the human mess, the life lived within? I find myself wanting to smudge a bit of charcoal on it, create a suggestion of overflowing bookshelves, a rogue cat… anything! It's begging to be disrupted. Curator: Perhaps that absence *is* the point. These floorplans, rendered as artworks, served as a demonstration of status and a display of wealth – it speaks to the Dutch penchant for meticulously planning one's home but also, and perhaps more insidiously, one’s social standing. It's about control, of course, but also about carefully crafted, highly policed social boundaries made visible. Editor: I suppose, yeah. Knowing the intended use softens my… resistance to it, maybe? It makes me see the undercurrents, the societal expectations baked into its very rigid structure. All these little social and moral hierarchies reflected in hallways, bedrooms, kitchens and more. What a starkly detailed social stage. Curator: Indeed. It serves as a document capturing a particular attitude towards domesticity and social structure during a transformative period in Dutch history. A floor plan that invites one to think about the wider context in which the architecture sat. Editor: I see it now, the drawing acts as both map and cultural artifact; so clinically depicted that we begin to interpret a great deal from its aesthetic coolness. Thanks for untangling that with me!
Comments
No comments
Be the first to comment and join the conversation on the ultimate creative platform.
