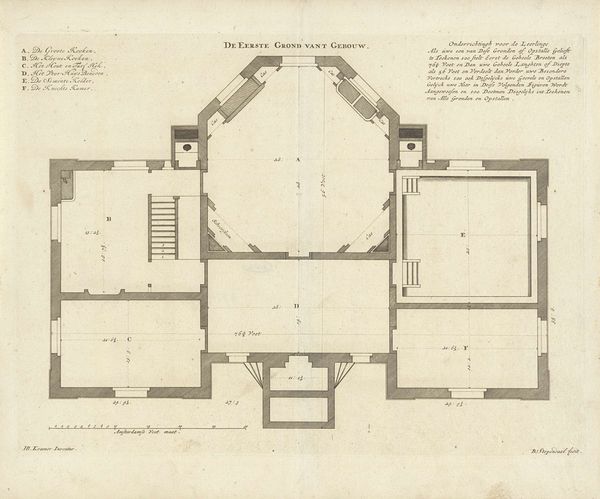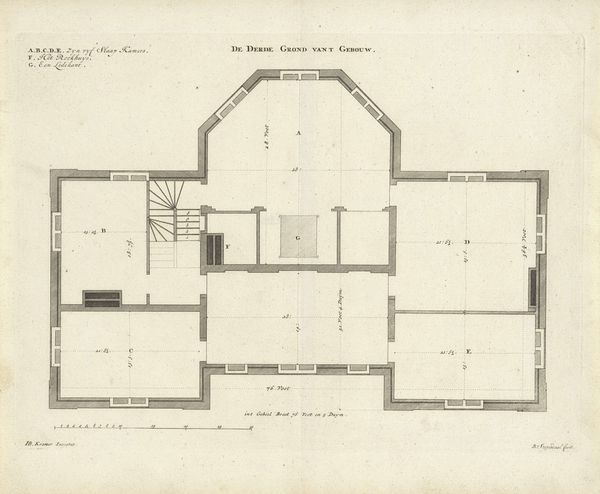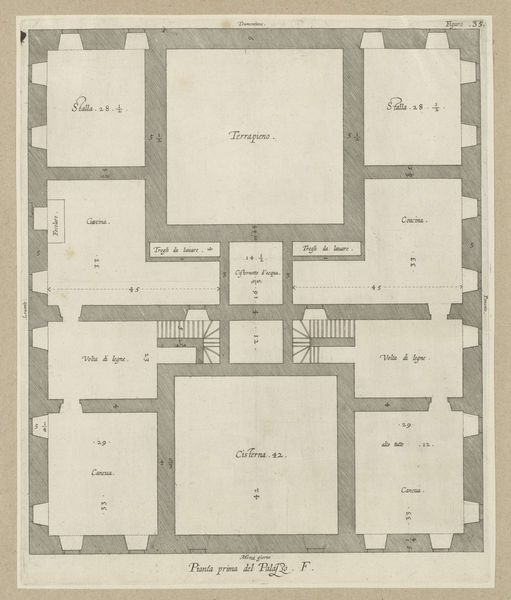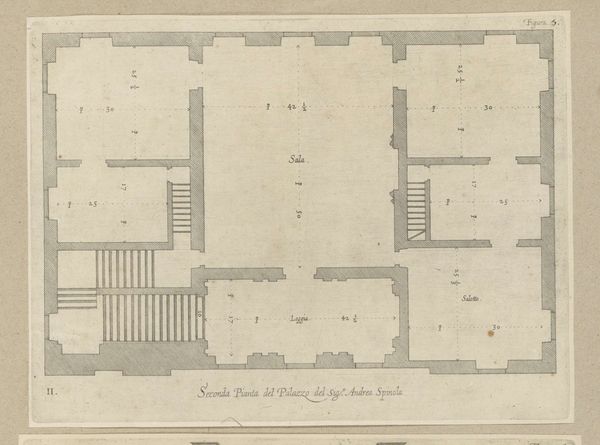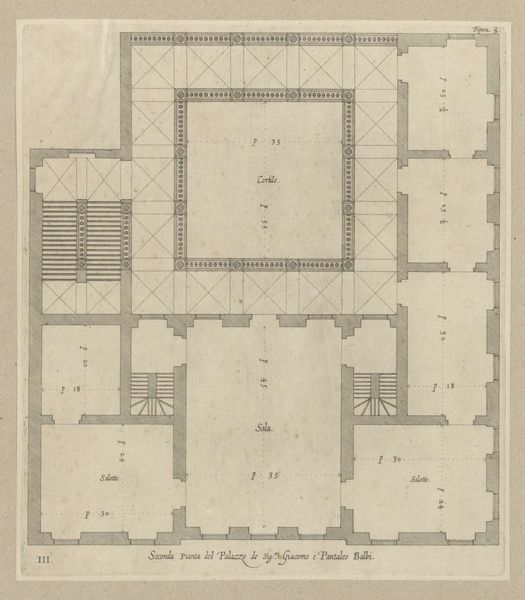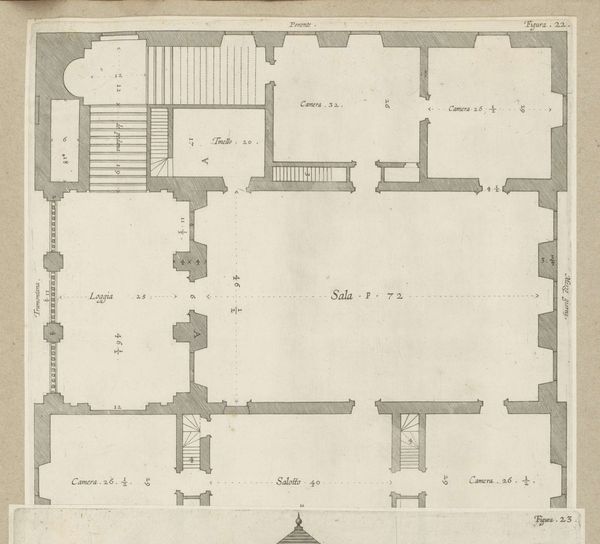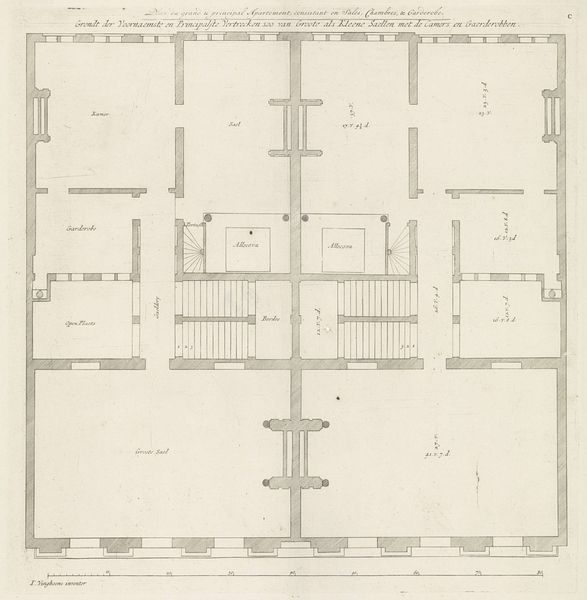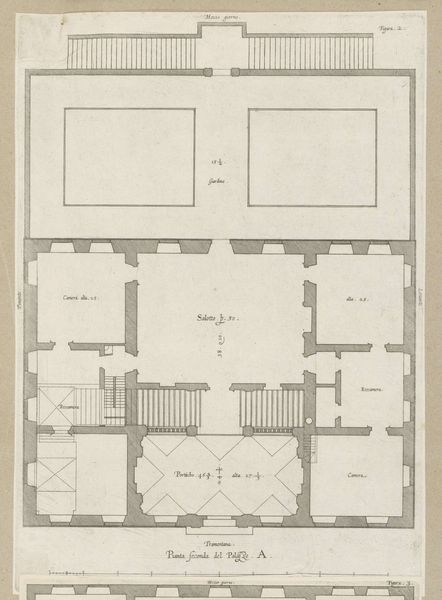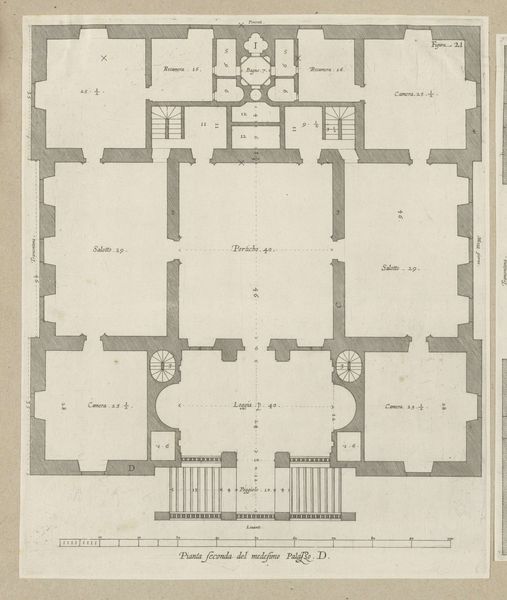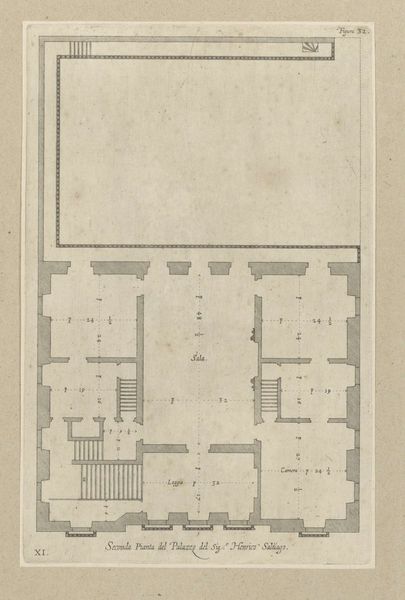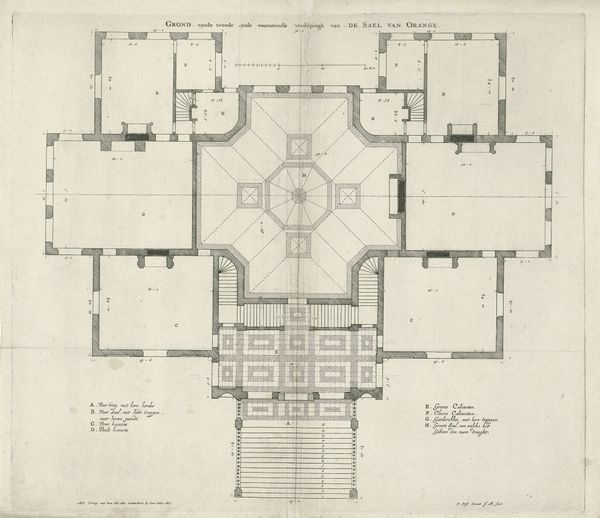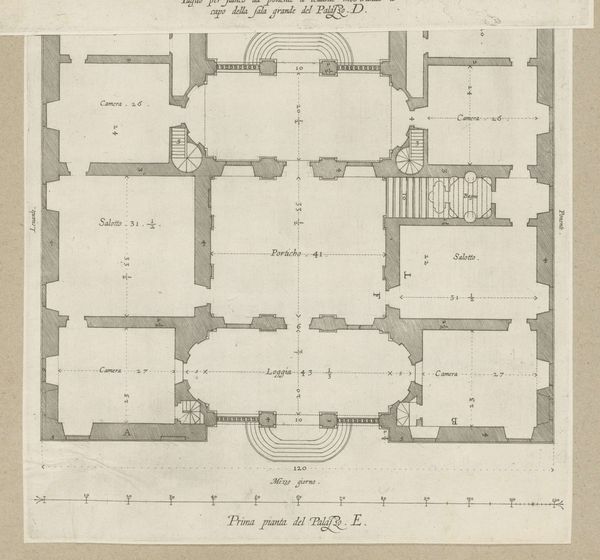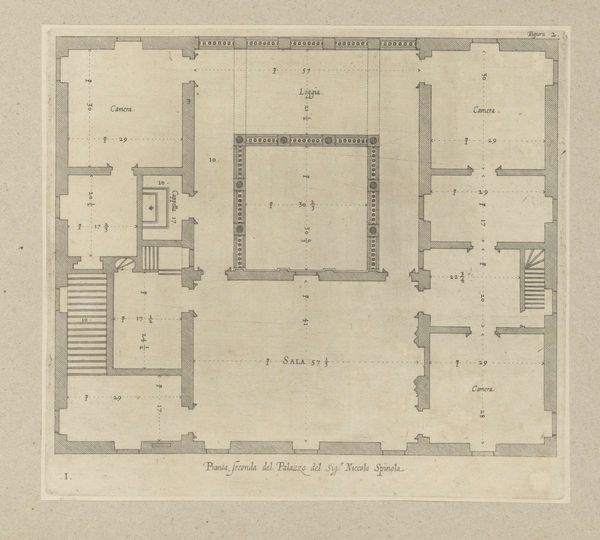
Plattegrond van de tweede verdieping van huis De Nes te Vreeland 1687 - 1693
0:00
0:00
bastiaenstopendael
Rijksmuseum
drawing, print, paper, ink, architecture
#
drawing
#
dutch-golden-age
# print
#
paper
#
ink
#
geometric
#
cityscape
#
architecture
Dimensions: height 256 mm, width 351 mm
Copyright: Rijks Museum: Open Domain
This is Bastiaen Stopendael's "Plattegrond van de tweede verdieping van huis De Nes te Vreeland," a floor plan created using ink on paper. This wasn't just any paper; it was likely handmade, a prized commodity in the 17th century, reflecting a significant investment of labor and materials. The fine lines and precise details weren't dashed off quickly; they demanded time, skill, and specialized tools. Engraving like this involved transferring the design onto a metal plate, meticulously carving the lines, and then using a press to transfer the ink to paper. The plan represents more than just a building; it's a snapshot of social relations, a visualization of power and wealth. Consider the time and resources needed to construct such a dwelling, and the army of workers involved, from carpenters and bricklayers to glaziers and roofers. Stopendael's drawing is a testament to their labor and skill, quietly captured in ink. By considering the paper, ink, and printing process, we can understand the cultural significance of this floor plan. The drawing challenges the hierarchy of art, demonstrating that even seemingly functional drawings can be appreciated for their material and process.
Comments
No comments
Be the first to comment and join the conversation on the ultimate creative platform.
