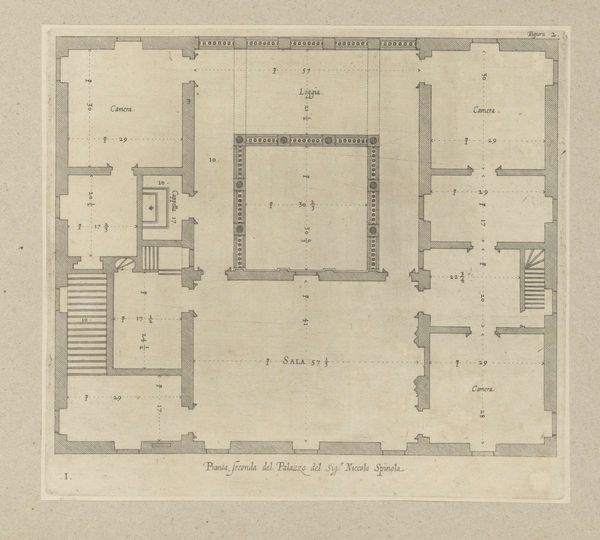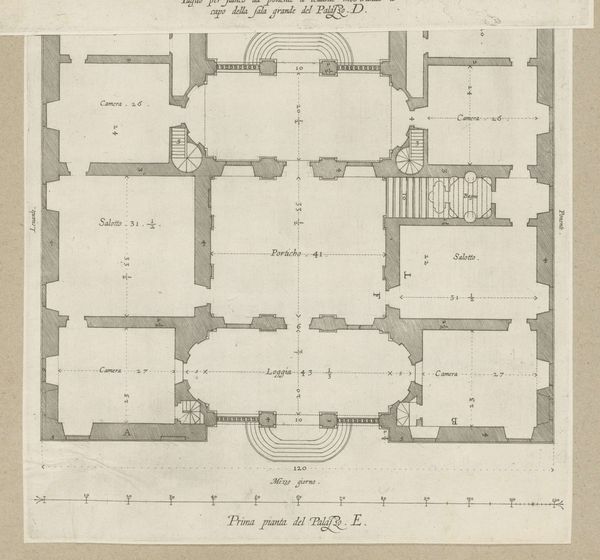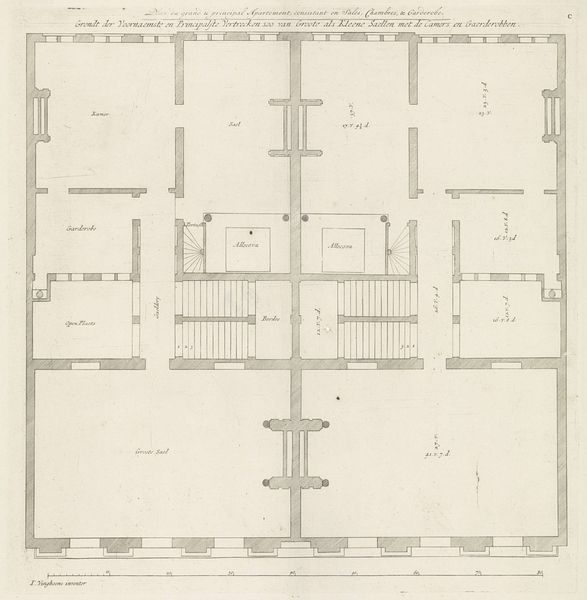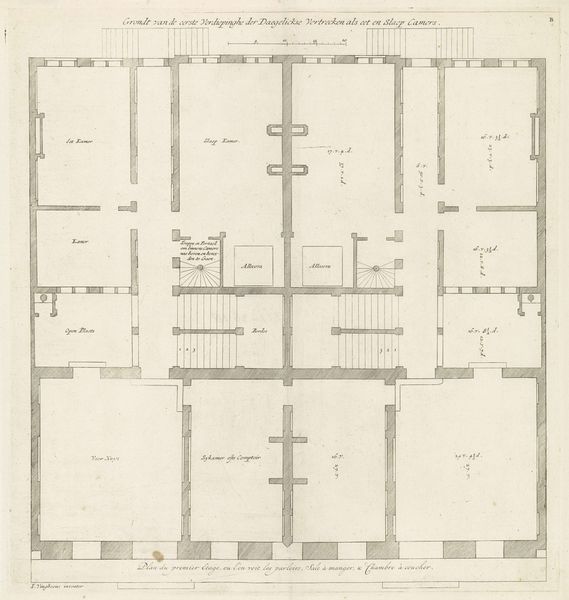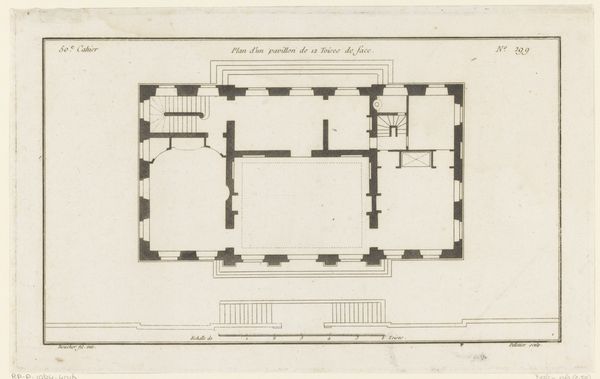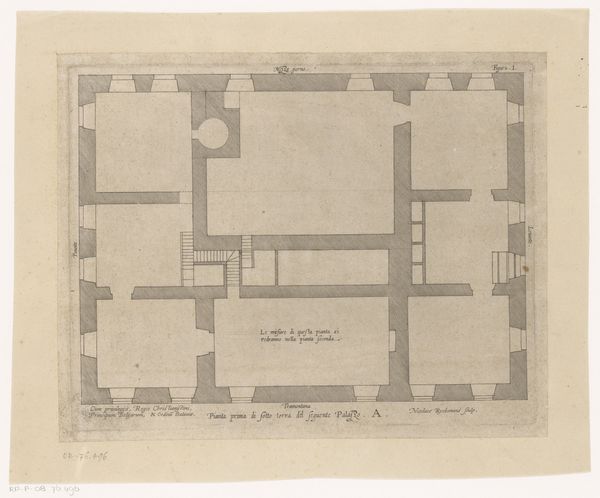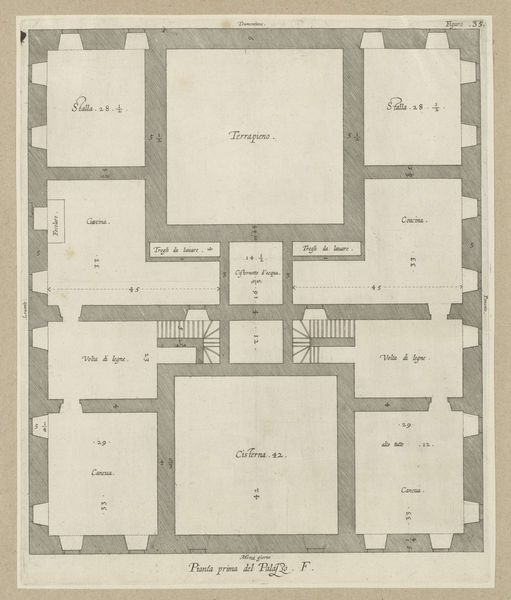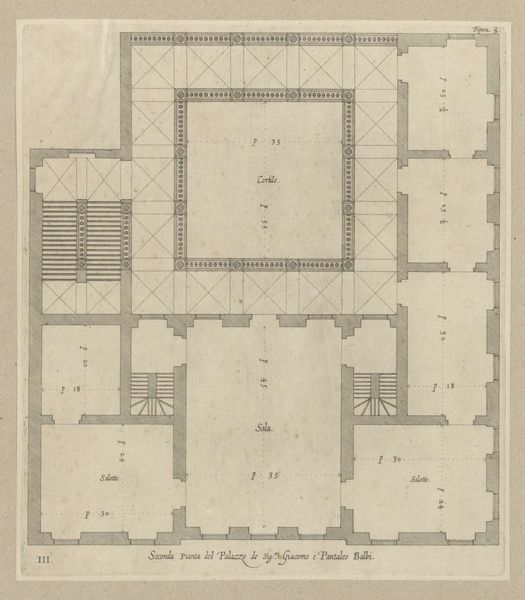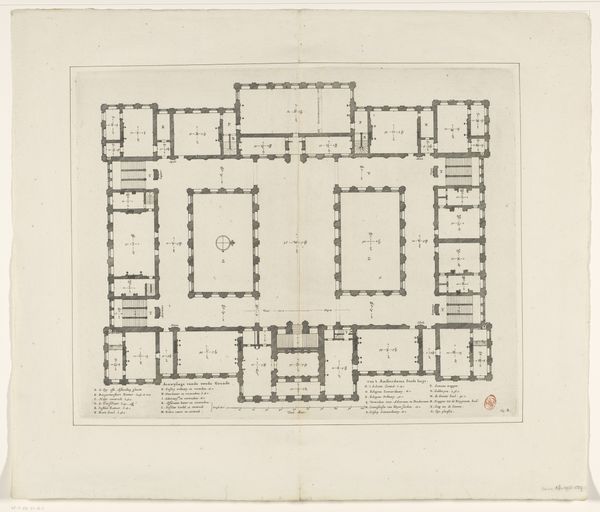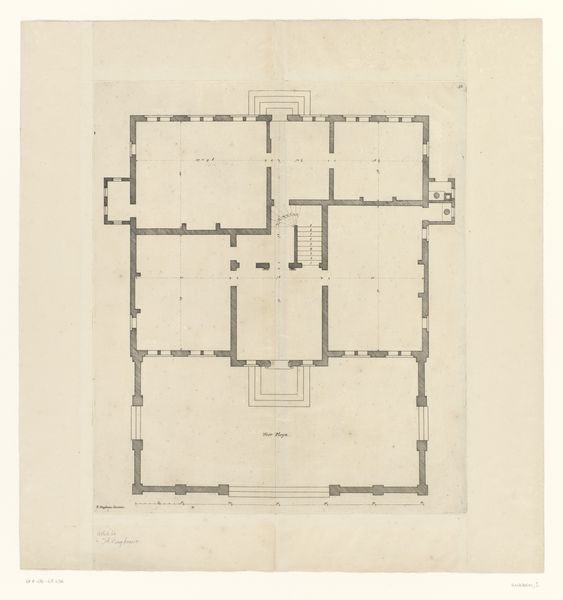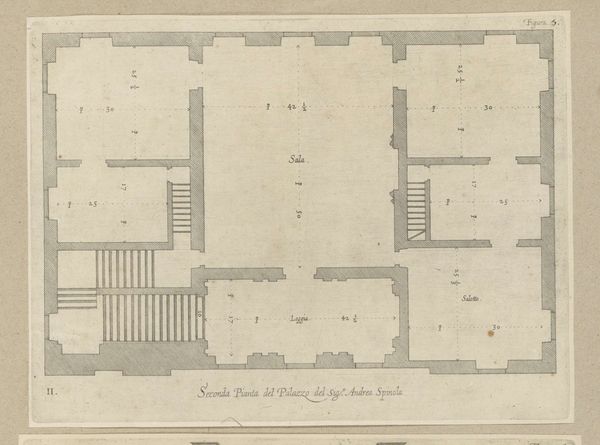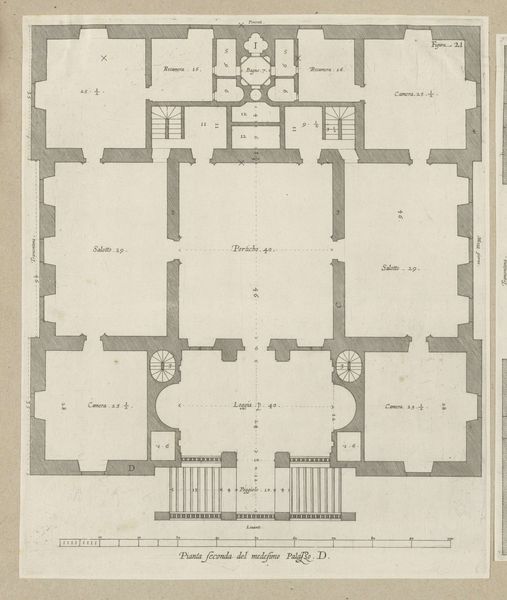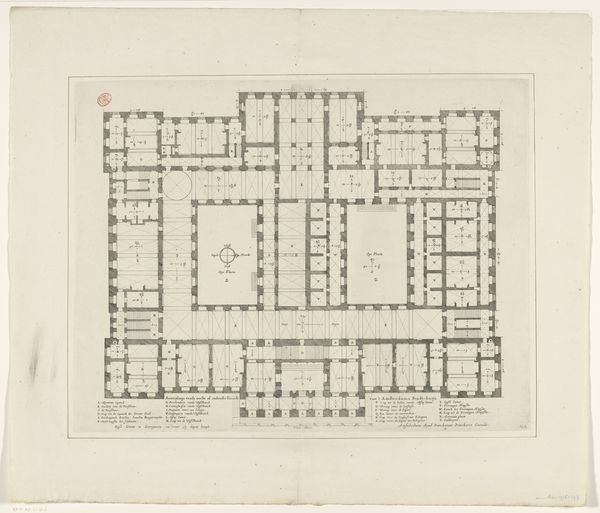
Plattegrond van de eerste verdieping van het Palazzo Cattaneo-Adorno te Genua 1622
0:00
0:00
nicolaesryckmans
Rijksmuseum
drawing, print, paper, ink, engraving, architecture
#
architectural sketch
#
architectural and planning render
#
drawing
#
aged paper
#
architectural modelling rendering
# print
#
architectural plan
#
architectural design
#
paper
#
ink
#
geometric
#
architectural section drawing
#
architectural drawing
#
architecture drawing
#
architectural proposal
#
engraving
#
architecture
Dimensions: height 219 mm, width 219 mm, height 583 mm, width 435 mm
Copyright: Rijks Museum: Open Domain
Curator: What a fascinating artifact. This is "Plattegrond van de eerste verdieping van het Palazzo Cattaneo-Adorno te Genua," a detailed architectural plan rendered by Nicolaes Ryckmans in 1622. It's currently held at the Rijksmuseum. Editor: My first impression is one of incredible precision. The linear quality, the clean rendering, all contained in the rectangular layout...it’s quite beautiful, though sterile, in a way. It also reminds me of an aerial photograph! Curator: Sterile? I see a reflection of Genoese society's hierarchical structure in the layout! Palaces like these were centers of power, and this print made that power accessible, creating both a reference and a statement about family legacy. Editor: Yes, I see that. Still, notice the repetition of rectangular forms; the arrangement and interplay create an echo of symmetry and asymmetrical variance that provides a delicate rhythm throughout the plan. There’s even a spatial, dare I say, musical quality to it. Curator: You’re focusing on pure visuality; yet this Palazzo represents far more! Ryckmans created not just a drawing, but also a social artifact reflecting wealth, lineage, and urban control. The family would have also use such an architectural print to help lay claim and visualize their future goals for their space. Editor: While I appreciate the contextual aspects, consider how line and form dictate space. Those heavy lines represent boundaries and, without them, space vanishes from our visual vocabulary here. And that subtle grid, only enhances its spatial dimensions… Curator: I see your point, but that "grid," as you call it, highlights an unspoken structure! Consider the urban dynamics of 17th century Genoa— families constantly competed to gain societal legitimacy, which was literally and metaphorically mapped via architecture and image-making. Editor: Ultimately, it’s interesting how something as utilitarian as a floor plan can invite such diverse interpretations. Curator: Precisely, reminding us how artworks are layered and serve as unique mirrors of their time and space.
Comments
No comments
Be the first to comment and join the conversation on the ultimate creative platform.

