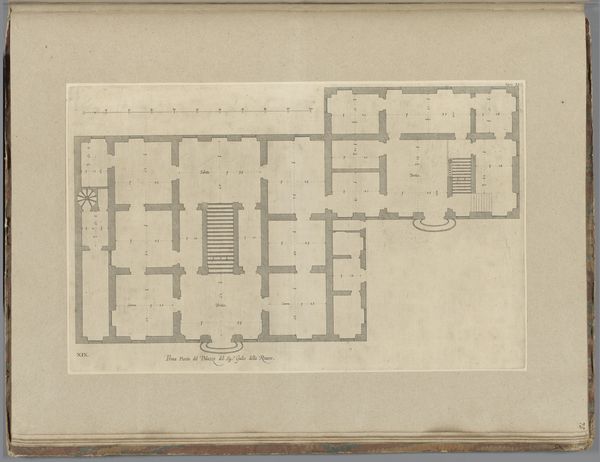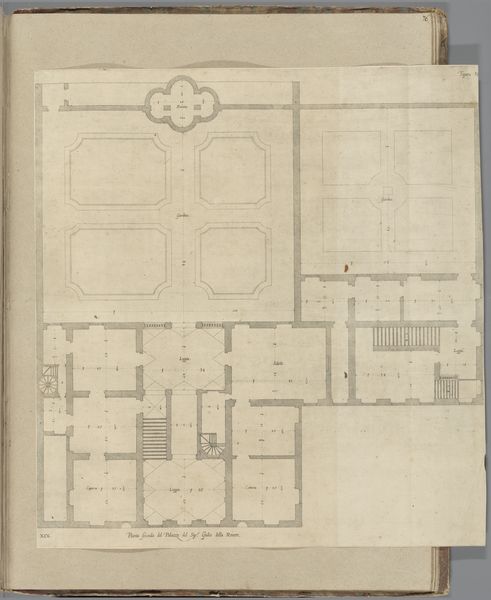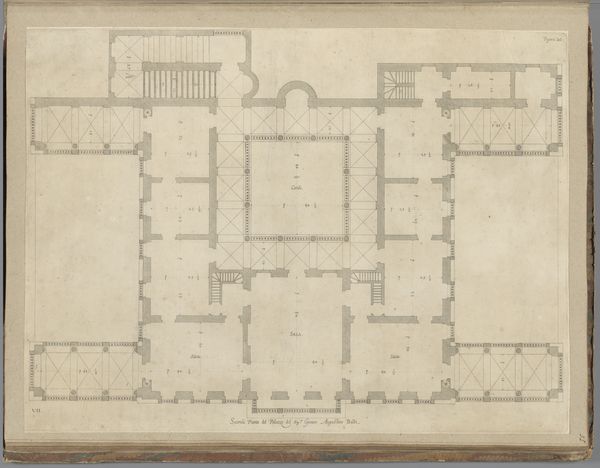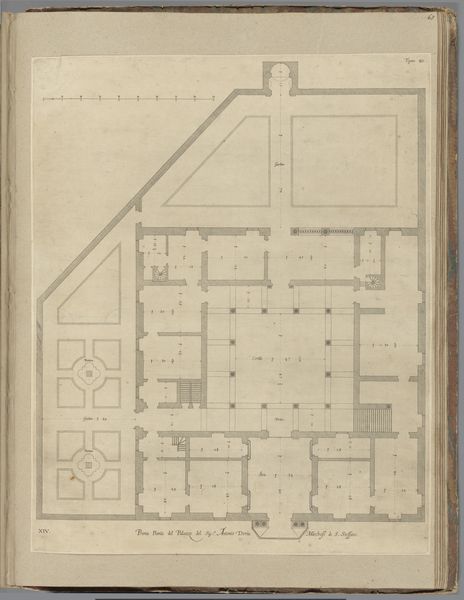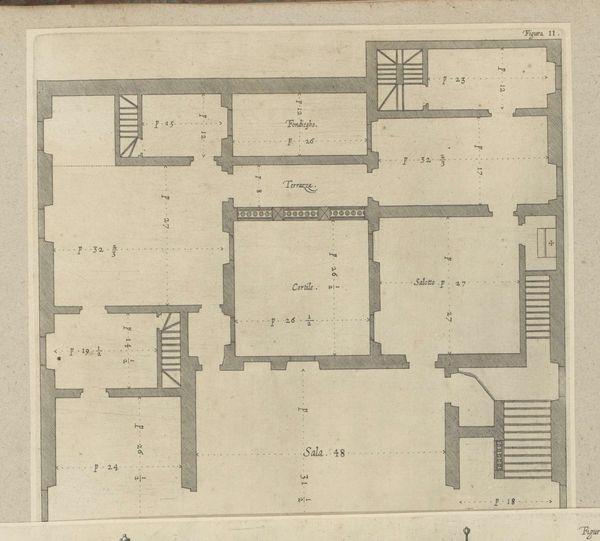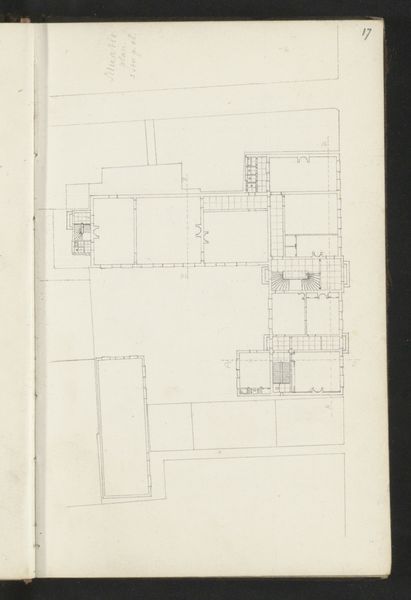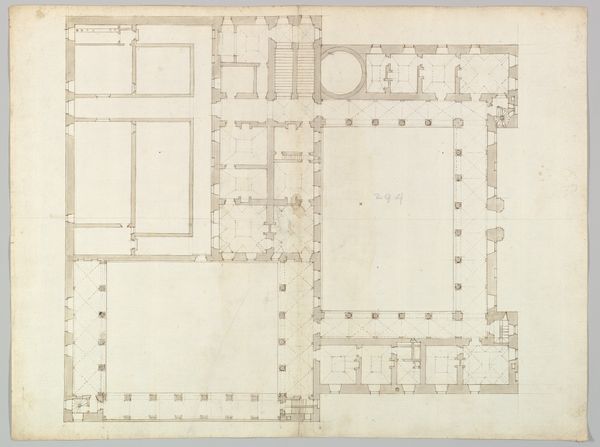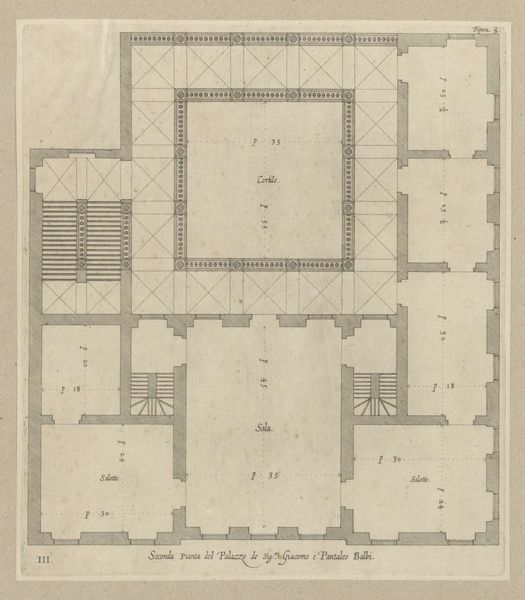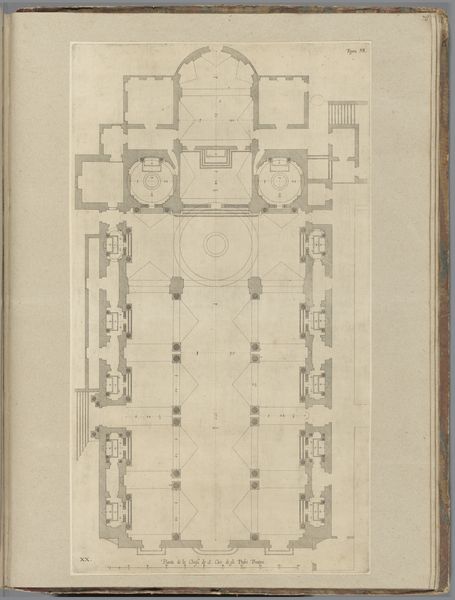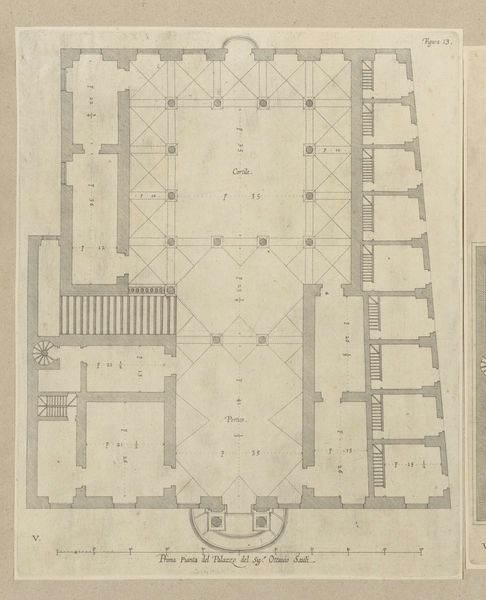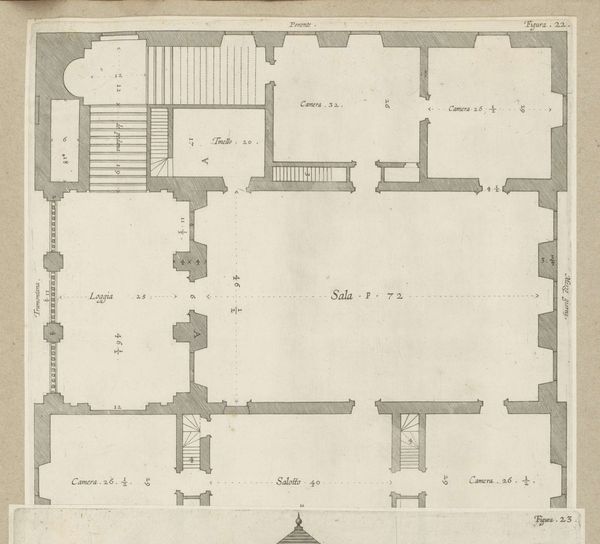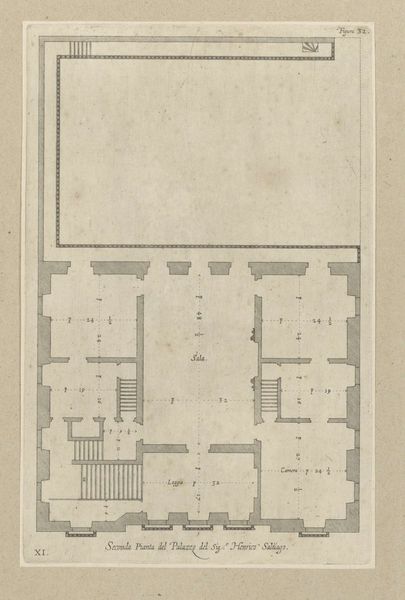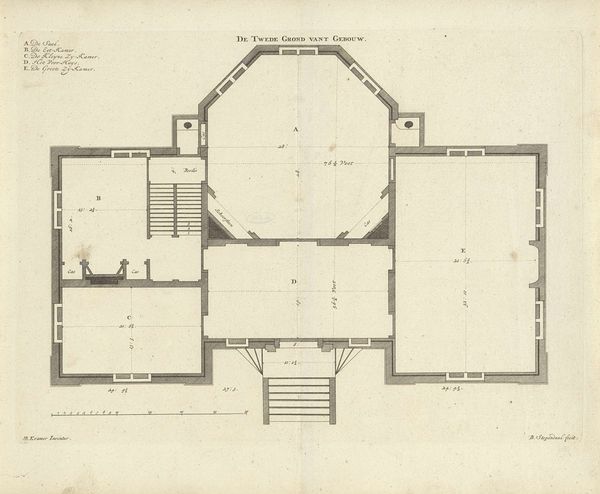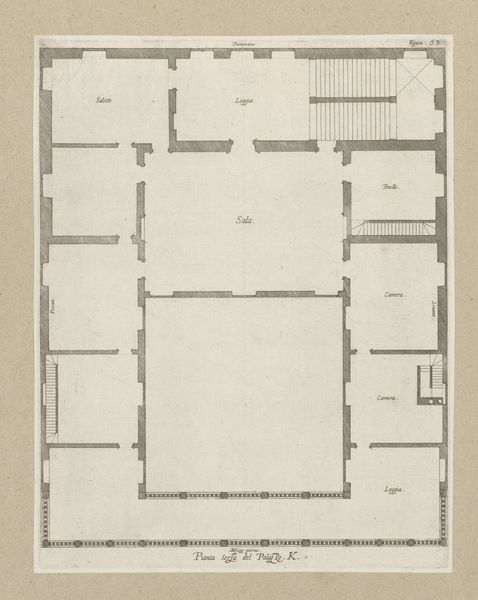
Plattegrond van de begane grond van het Palazzo della Meridiana te Genua 1622
0:00
0:00
nicolaesryckmans
Rijksmuseum
drawing, paper, ink, architecture
#
architectural sketch
#
drawing
#
baroque
#
paper
#
ink
#
geometric
#
architectural drawing
#
line
#
architecture drawing
#
architecture
Dimensions: height 512 mm, width 304 mm, height 583 mm, width 435 mm
Copyright: Rijks Museum: Open Domain
Editor: We're looking at "Plattegrond van de begane grond van het Palazzo della Meridiana te Genua," a drawing made with ink on paper by Nicolaes Ryckmans in 1622. It’s currently held in the Rijksmuseum. It's a precise architectural plan, almost like a blueprint. What's striking to you about it? Curator: This drawing offers a glimpse into the societal values of 17th-century Genoa. The Palazzo della Meridiana, and therefore this ground-floor plan, wasn’t just a building; it was a statement. What does the emphasis on geometry and clear divisions within the space suggest about the power dynamics within the household and, by extension, the city? Editor: So, it's about more than just where the rooms are? Curator: Absolutely. The precise linework and symmetrical organization reflect a desire for control and order, very much in line with the Baroque era's embrace of reason and imposing structures. Consider how this drawing might have been used: not just for construction, but also as a tool to impress potential investors or solidify the family's social standing. How do you think displaying such plans reinforced the patron's authority? Editor: It feels like showing off, maybe. Look how organized and important we are! It definitely gives the impression of wealth. Curator: Precisely. Architectural plans became powerful symbols, shaping public perception of wealth and influence. The level of detail suggests a wealthy patron concerned with legacy, control, and demonstrating power through rational design. Editor: It’s amazing to think that even something seemingly practical like a floor plan could carry so much cultural weight. Thanks! Curator: Indeed, examining art within its historical and social context truly deepens our understanding of its purpose and meaning. This plan becomes a silent narrative about power, wealth and control.
Comments
No comments
Be the first to comment and join the conversation on the ultimate creative platform.
