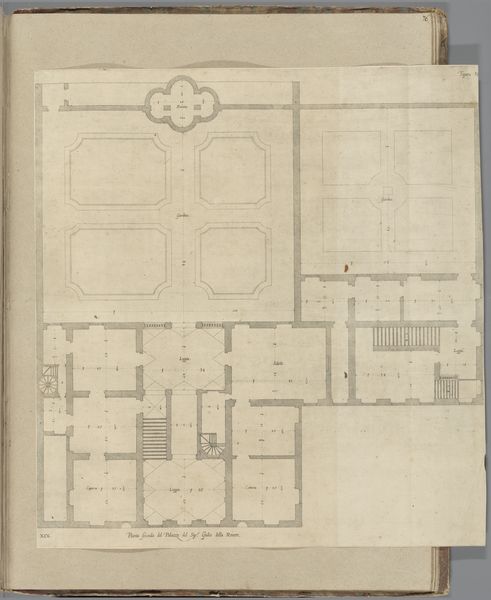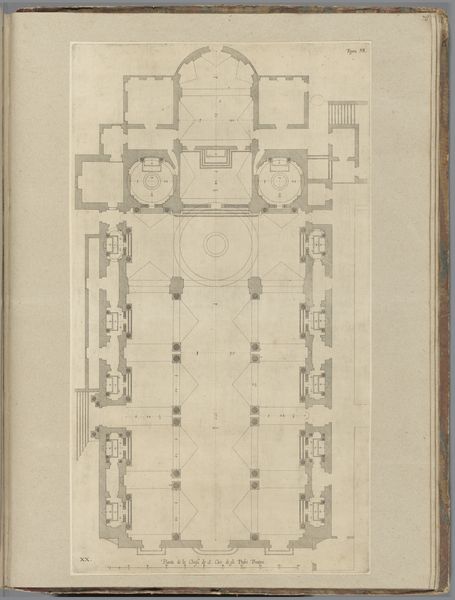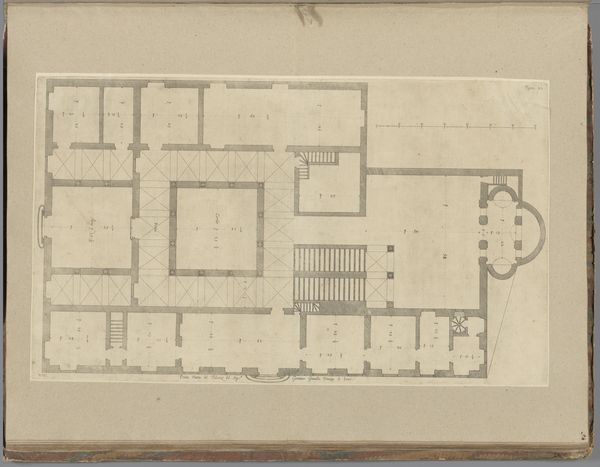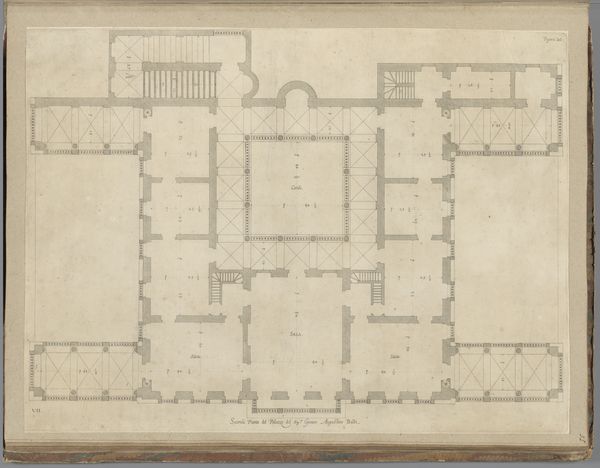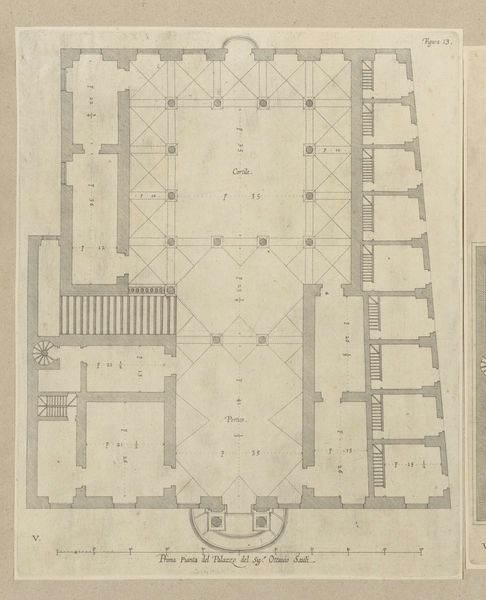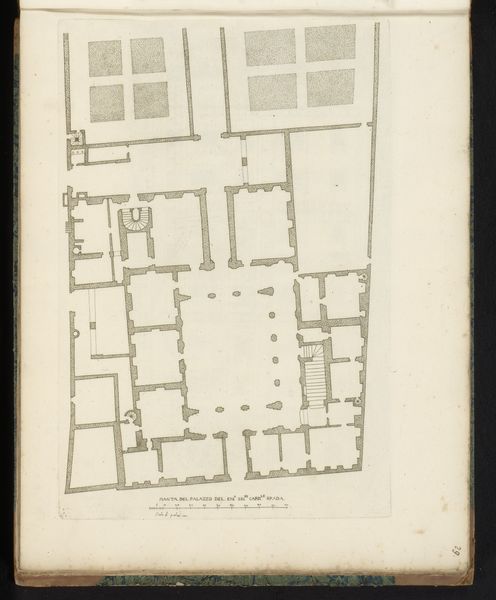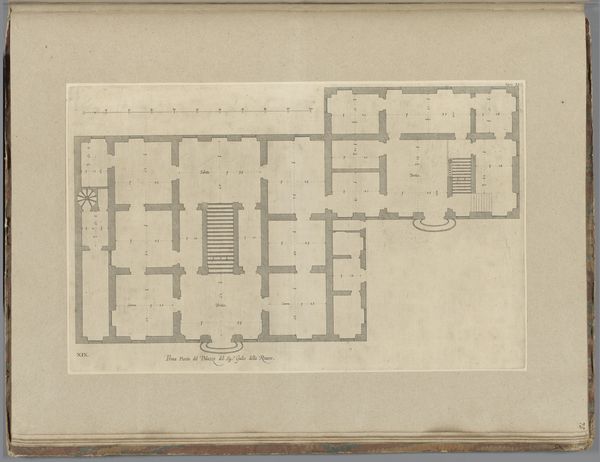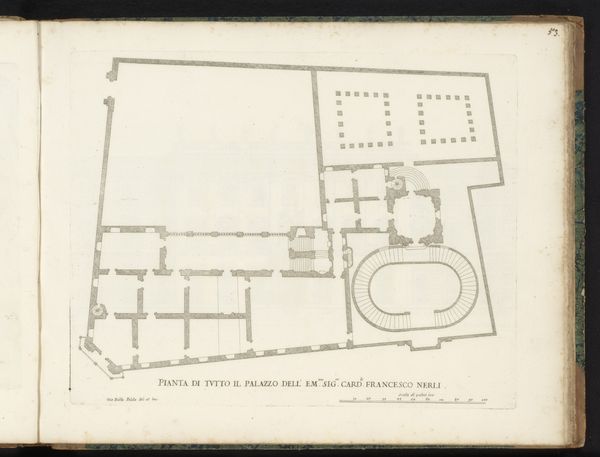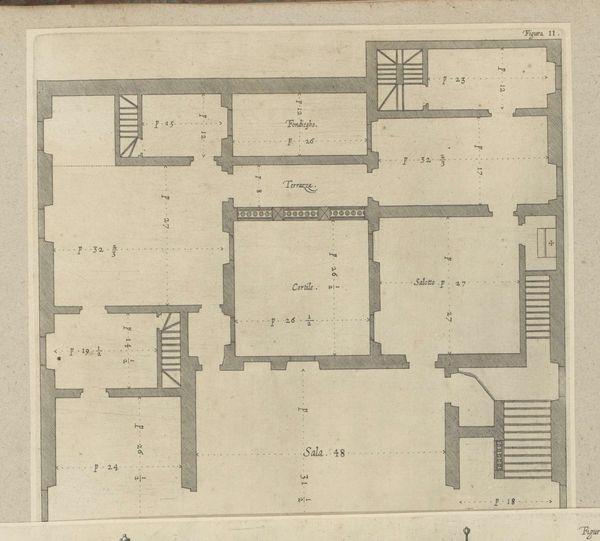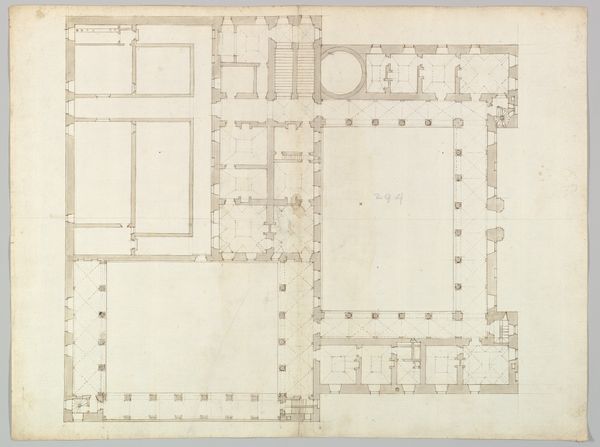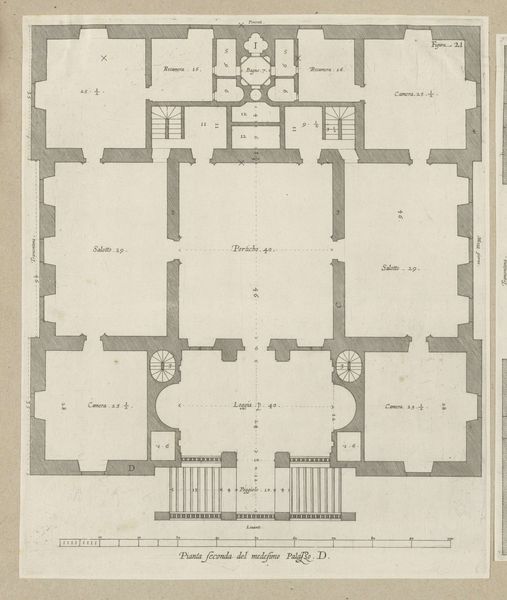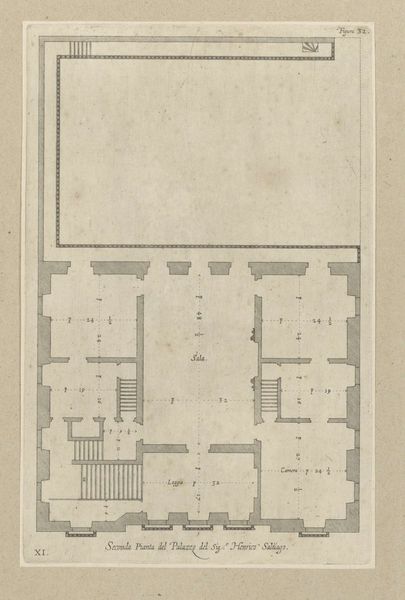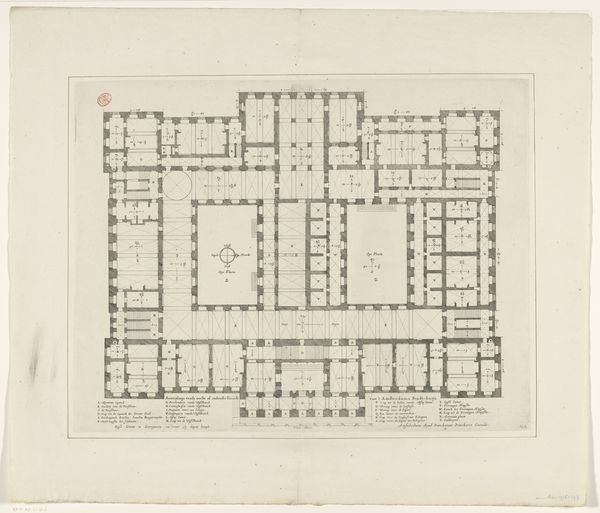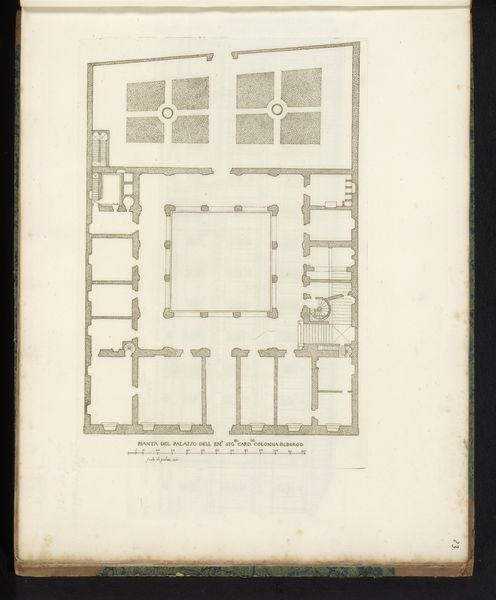
Plattegrond van de begane grond van het Palazzo Doria-Spinola te Genua 1622
0:00
0:00
nicolaesryckmans
Rijksmuseum
drawing, print, etching, paper, engraving, architecture
#
drawing
#
baroque
# print
#
etching
#
perspective
#
paper
#
geometric
#
line
#
cityscape
#
engraving
#
architecture
Dimensions: height 503 mm, width 402 mm, height 583 mm, width 435 mm
Copyright: Rijks Museum: Open Domain
Curator: Here we have a fascinating glimpse into 17th-century Genoese architecture. This drawing, created by Nicolaes Ryckmans in 1622, is titled "Plattegrond van de begane grond van het Palazzo Doria-Spinola te Genua," or, roughly translated, "Ground plan of the Palazzo Doria-Spinola in Genoa." Editor: Immediately, I’m struck by its rigid geometry. The stark lines feel very deliberate, showcasing a real assertion of control and order. There's something quite clinical about it, like an autopsy of a building. Curator: Indeed. The engraving and etching on paper emphasizes precision, very typical of architectural drawings of the era. Consider that this palace, belonging to the prominent Doria-Spinola family, was not merely a residence but a symbol of their power and influence. The floor plan displays their aspiration for imposing social hierarchy. Editor: It is a fascinating exercise in power projection. The rendering illustrates clear divisions and planned segregation of space; a visual language for understanding who belonged where within that social ecosystem. I wonder who had access to which rooms and what that reveals about power dynamics. Curator: Precisely. Palaces of this nature, in Genoa and elsewhere, played a pivotal role in the Baroque period. They served as stages for elaborate social rituals, diplomatic meetings, and expressions of wealth. The spatial arrangements impacted who could be seen, by whom, and under what circumstances. Editor: So, the architecture itself was a form of social control and spectacle. Looking closer, it seems clear that gardens were essential. Not merely for leisure, but another manifestation of curated identity, almost like living theatre to further communicate affluence and aesthetic superiority. Curator: Yes, you're spot on. And the perspective offered by the plan emphasizes this control, allowing viewers, even centuries later, to understand the architect's intent and the family's ambitions. Remember too, prints such as these played a part in disseminating ideas about architectural design to a wider audience. Editor: It also triggers a discussion about exclusion. As we admire the ingenuity and power evident in this plan, we should consider who were intentionally barred from its luxury. What untold stories remain confined outside the walls, and how did architecture exacerbate social imbalances? Curator: Excellent point. Considering architecture beyond its mere aesthetics invites vital questions about social implications and power dynamics in society. Editor: Indeed, viewing this plan gives rise to pondering spatial dominance through architectural choices, hopefully encouraging us to challenge established norms.
Comments
No comments
Be the first to comment and join the conversation on the ultimate creative platform.
