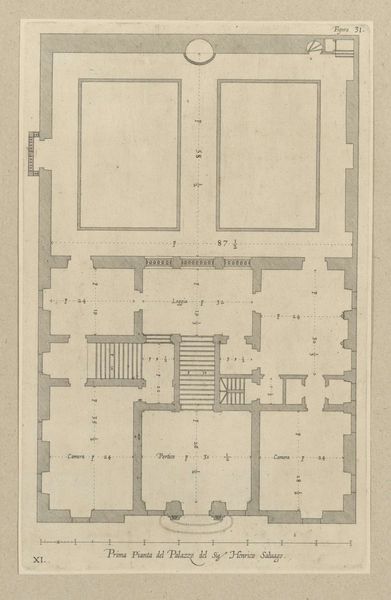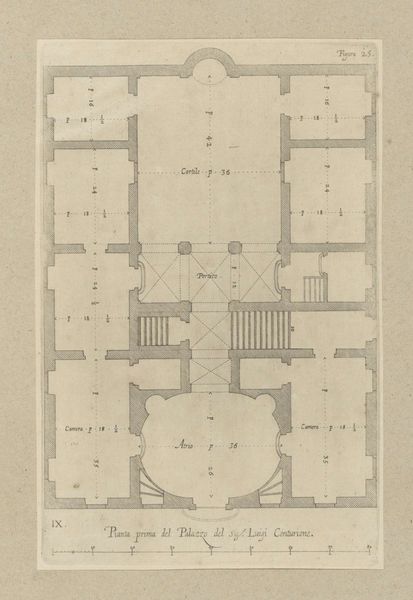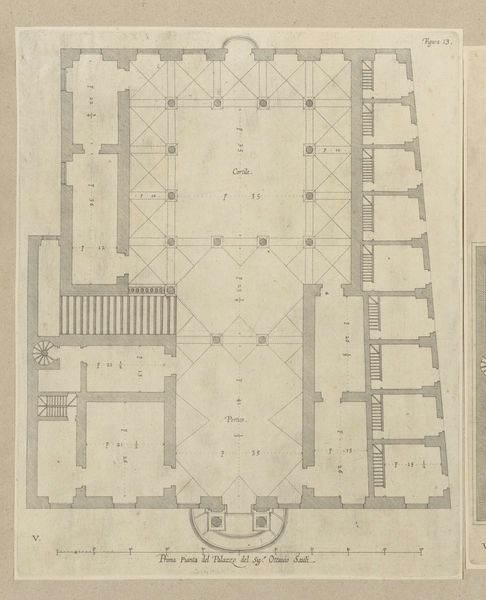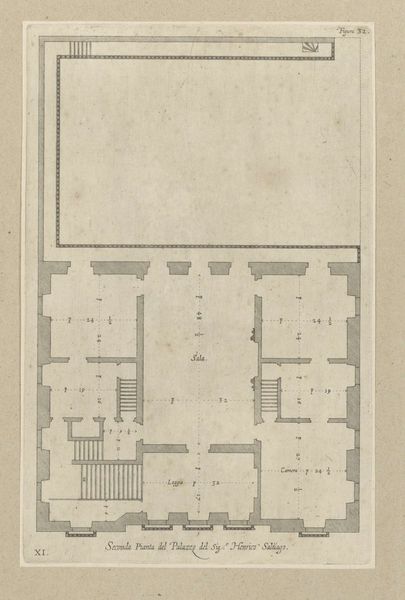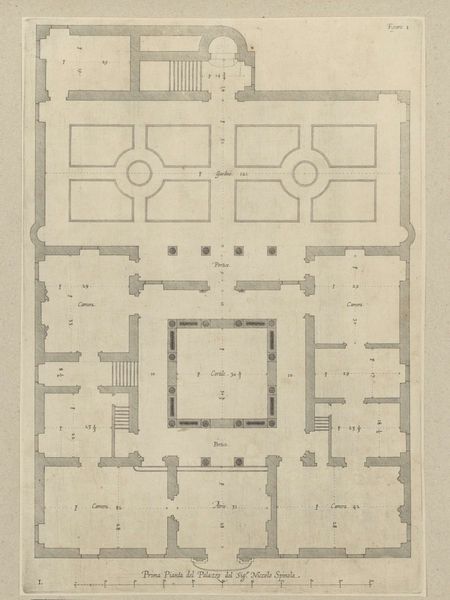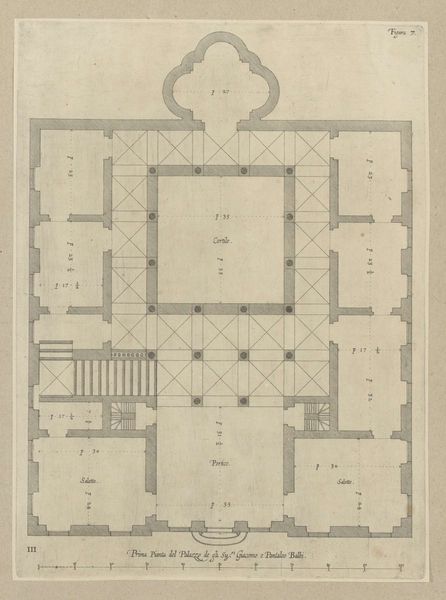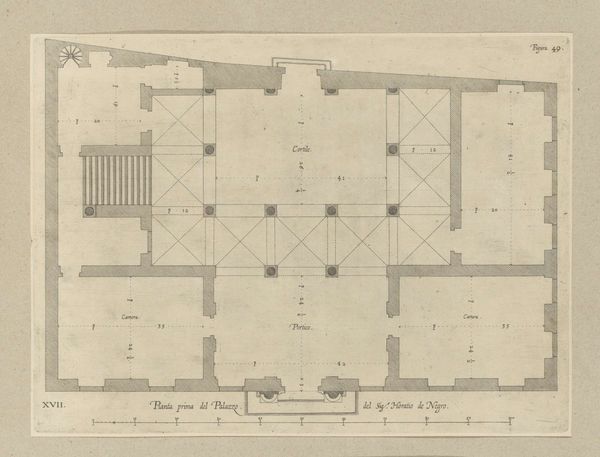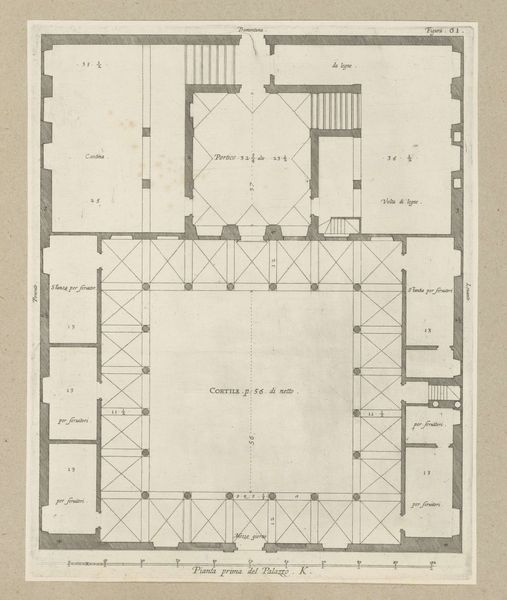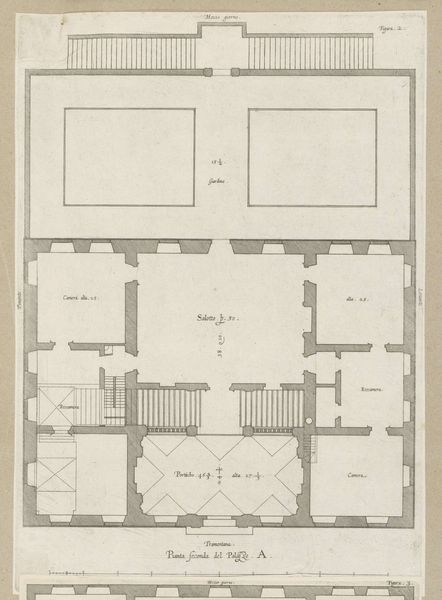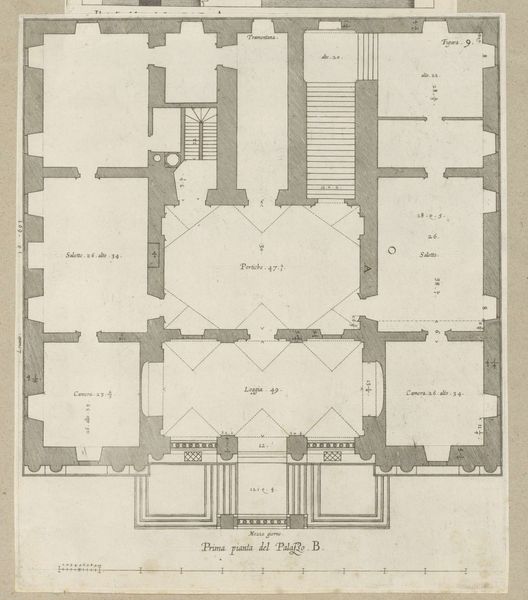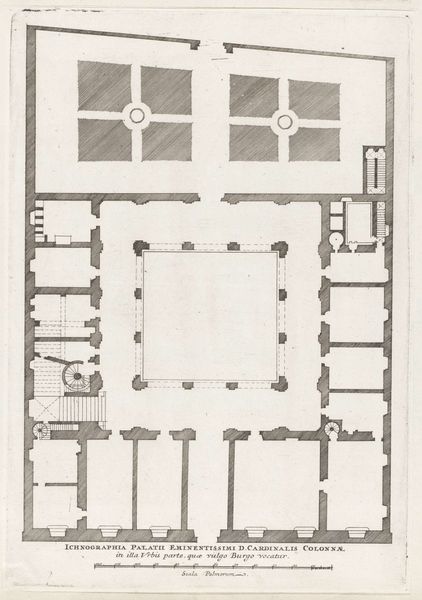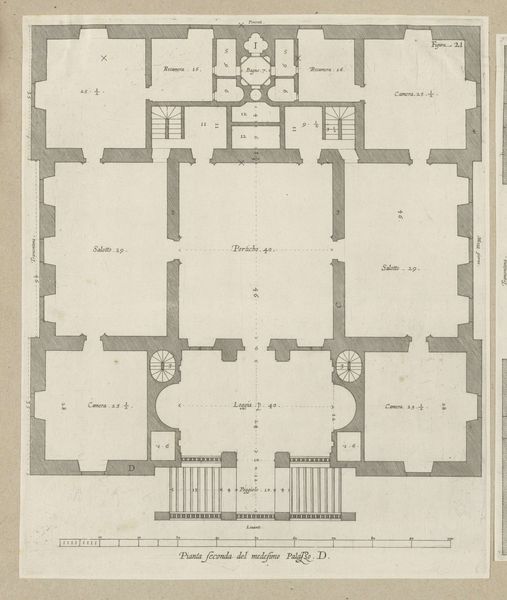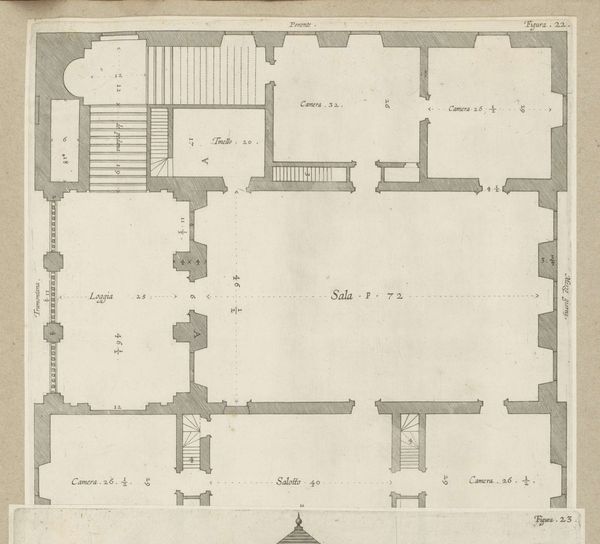
Plattegrond van de eerste verdieping van het Palazzo Podestà te Genua 1622
0:00
0:00
nicolaesryckmans
Rijksmuseum
drawing, paper, ink, architecture
#
drawing
#
medieval
#
architectural plan
#
paper
#
ink
#
geometric
#
architectural drawing
#
architecture
Dimensions: height 328 mm, width 171 mm, height 583 mm, width 435 mm
Copyright: Rijks Museum: Open Domain
This engraving, made by Nicolaes Ryckmans, shows the floor plan of the Palazzo Podestà in Genoa. The linear quality of the engraving, achieved through the labor-intensive process of incising lines into a metal plate, mirrors the architectural design it represents. Notice the precise measurements and clear delineation of space, illustrating not just the physical layout, but also the social order of the building. The engraving itself becomes a tool of power, documenting and disseminating the design of an elite space. Engravings like these played a crucial role in the construction boom of the era. They provided a means of communication between designers, builders, and patrons, enabling the replication of architectural styles across vast distances. This reflects a growing commercialization of design, where architectural plans were not just unique creations, but commodities to be bought and sold. In essence, this seemingly simple floor plan reveals the intricate relationship between design, labor, and the burgeoning capitalist economy of the time.
Comments
No comments
Be the first to comment and join the conversation on the ultimate creative platform.
