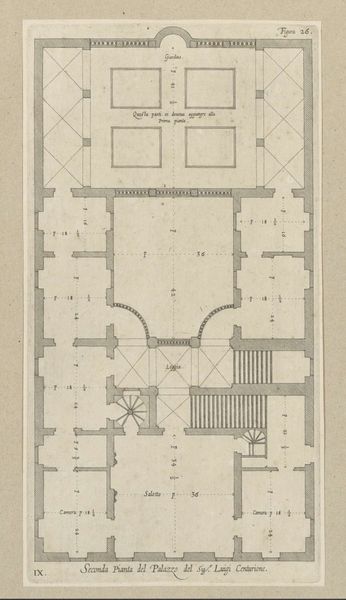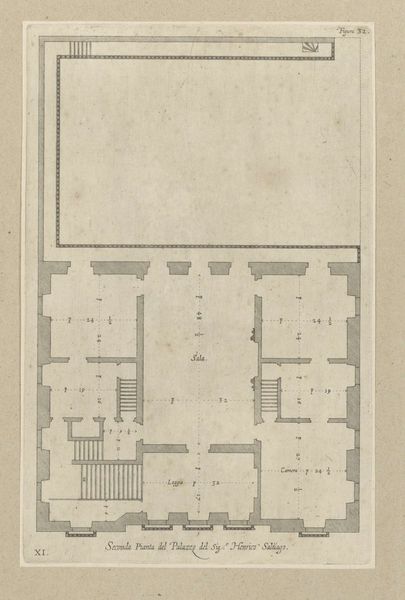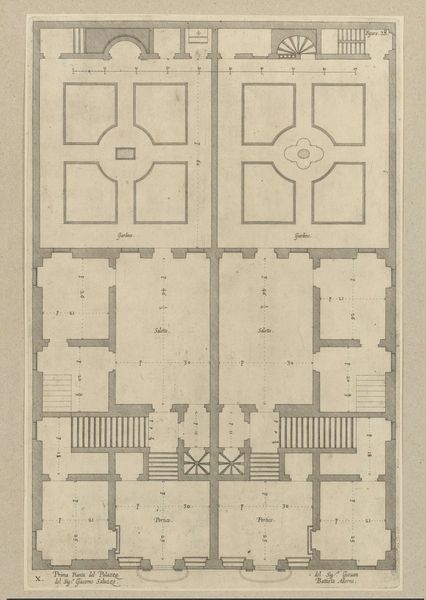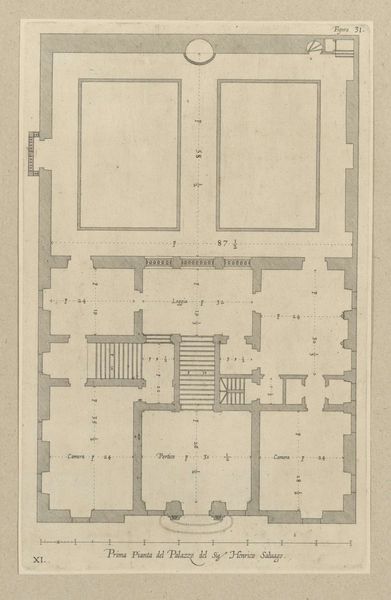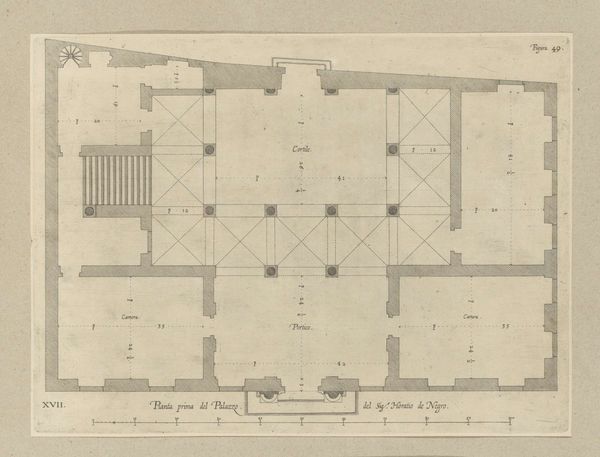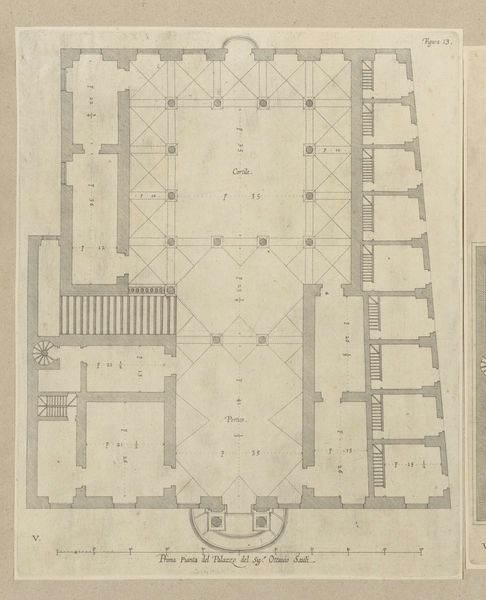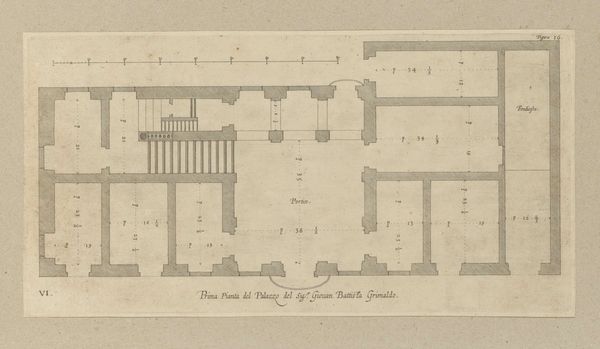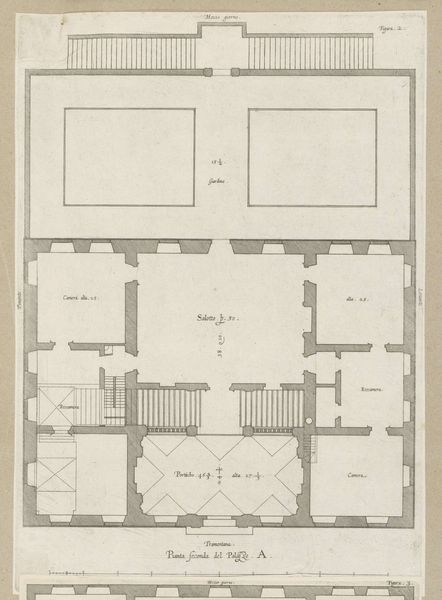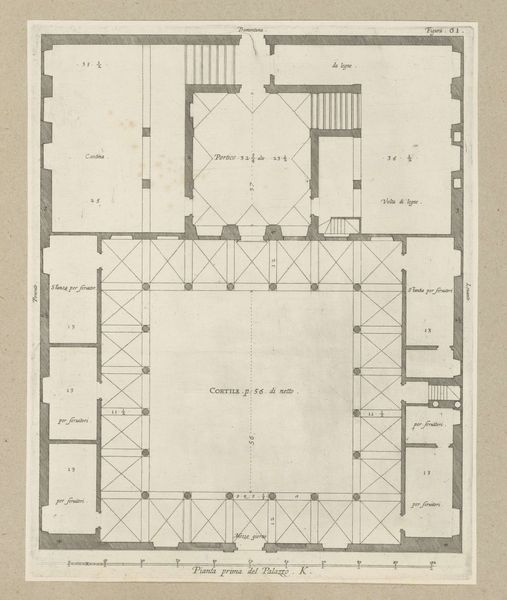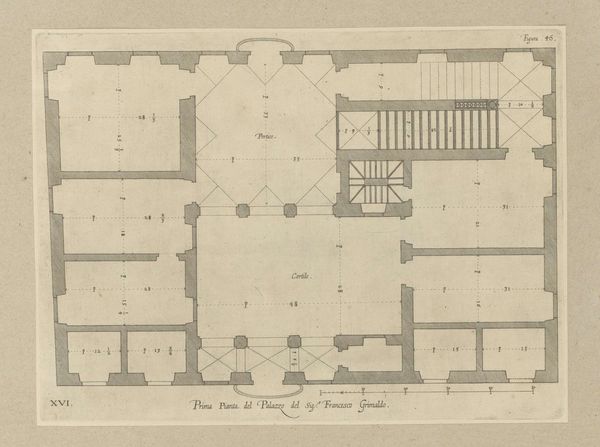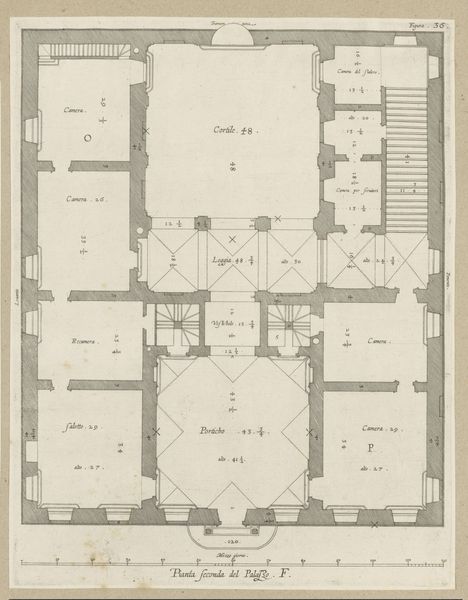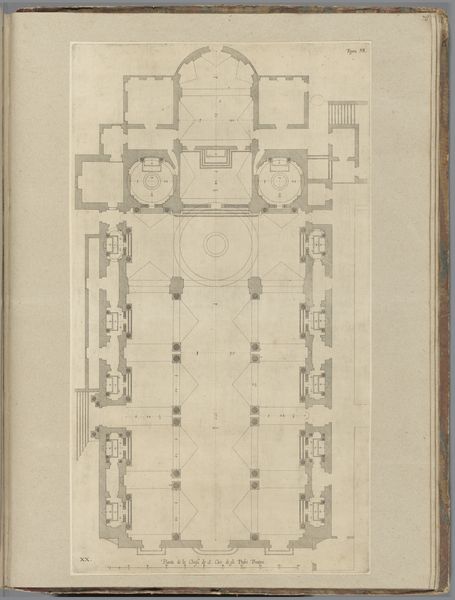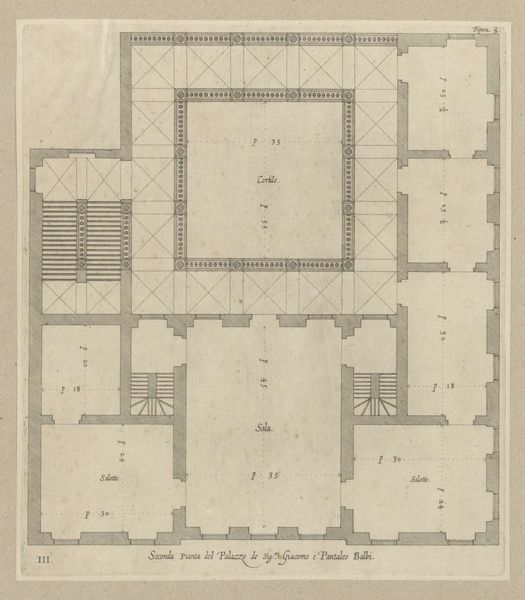
Plattegrond van de begane grond van het Palazzo Podestà te Genua 1622
0:00
0:00
nicolaesryckmans
Rijksmuseum
drawing, print, paper, architecture
#
drawing
# print
#
paper
#
11_renaissance
#
geometric
#
line
#
cityscape
#
italian-renaissance
#
architecture
Dimensions: height 256 mm, width 166 mm, height 583 mm, width 435 mm
Copyright: Rijks Museum: Open Domain
Nicolaes Ryckmans made this print, "Plattegrond van de begane grond van het Palazzo Podestà te Genua", sometime in the 17th century. As you look at this floor plan, consider the lives of the people who moved through this space. This design illustrates the rigid social hierarchies of the time, made physical in the architecture. Notice the clear distinction between the grand, public spaces and the smaller, more private chambers. Who was allowed access to which areas, and what does that say about their status and power? The Palazzo was not merely a home but a stage upon which the drama of social life was enacted. How did architecture play a role in shaping identity and experience? How did the layout reinforce the gendered and classed divisions of the time? Consider how the design of domestic spaces continues to reflect and perpetuate social norms today.
Comments
No comments
Be the first to comment and join the conversation on the ultimate creative platform.
