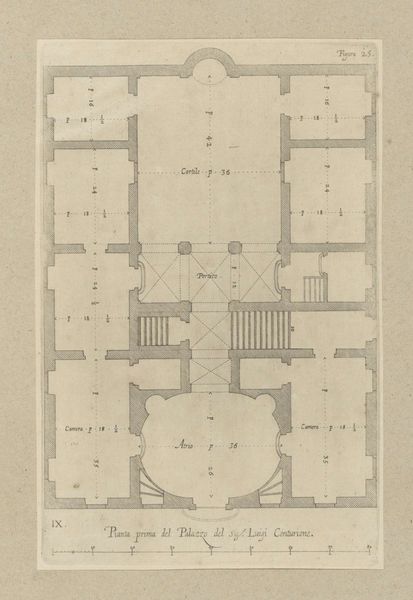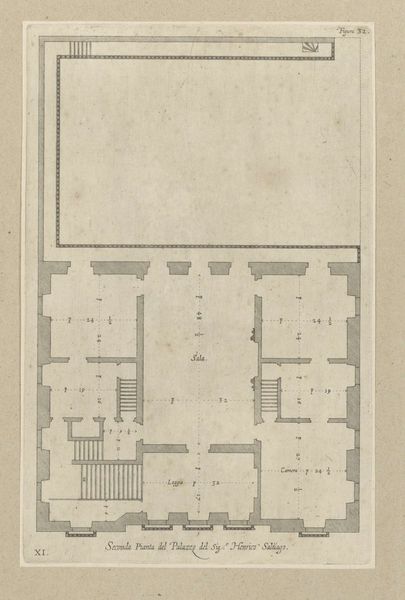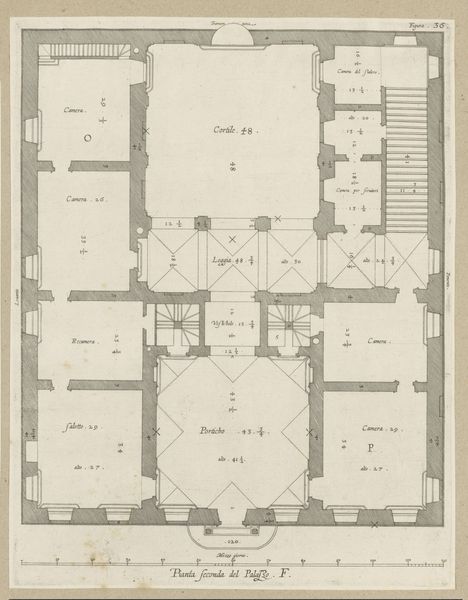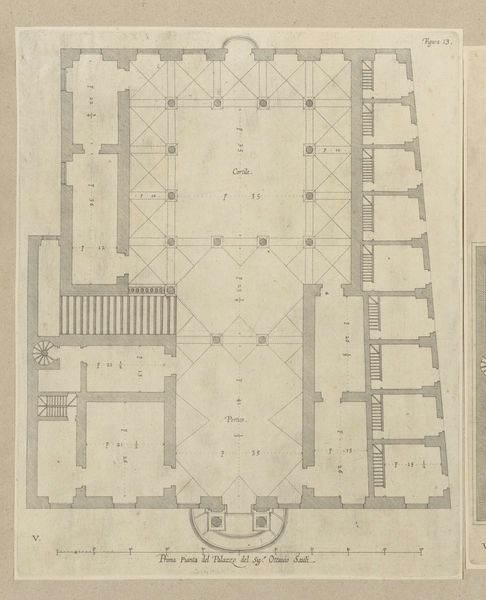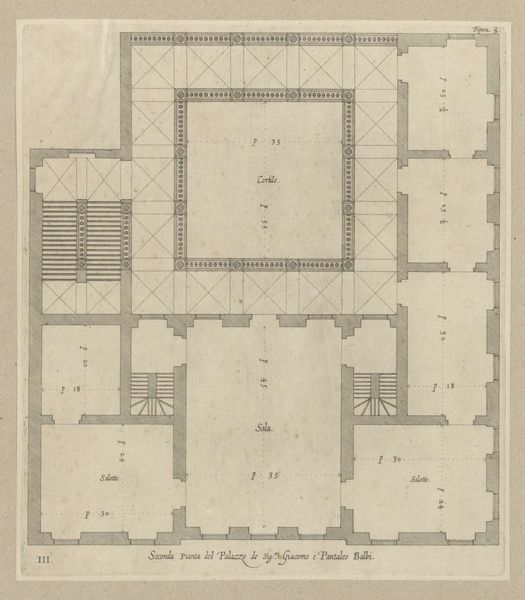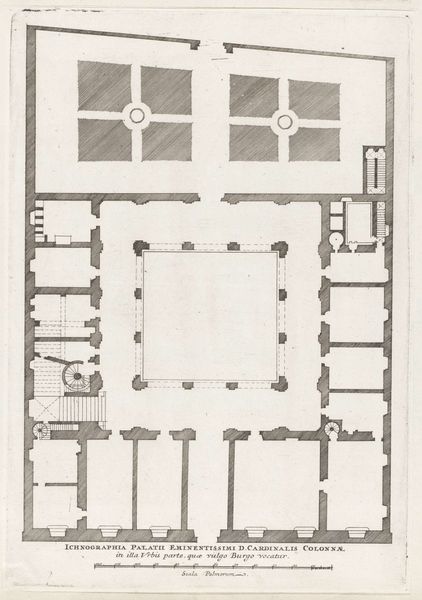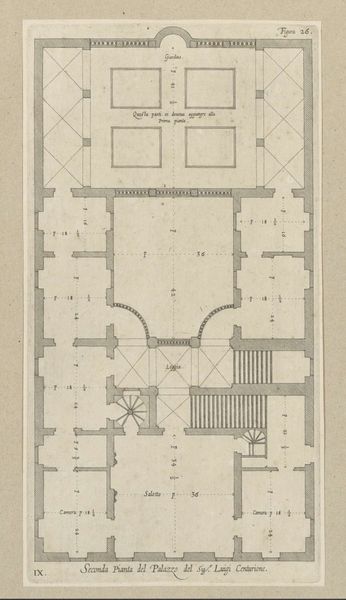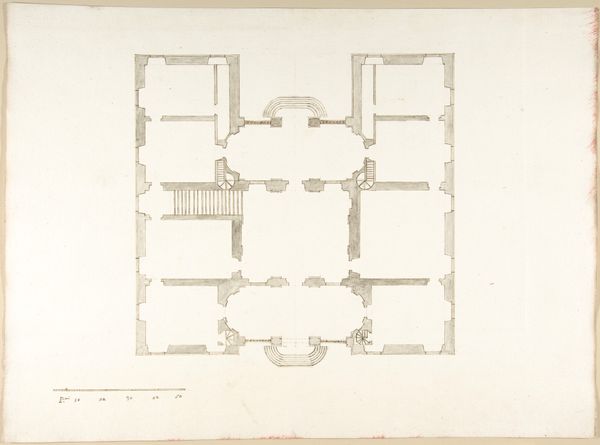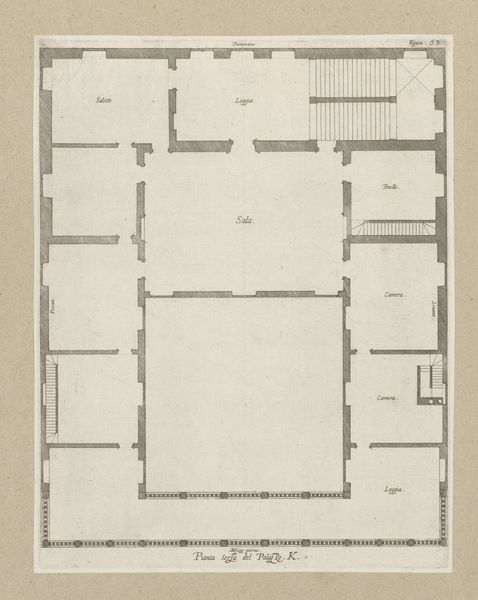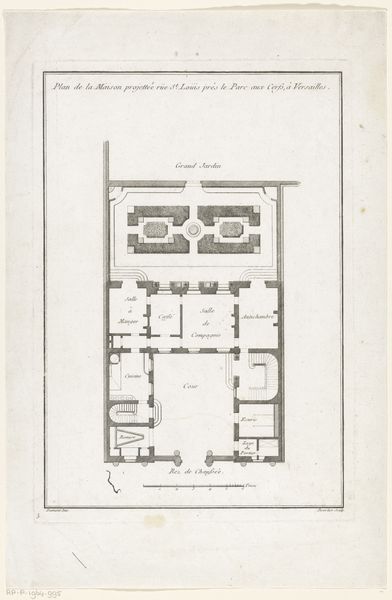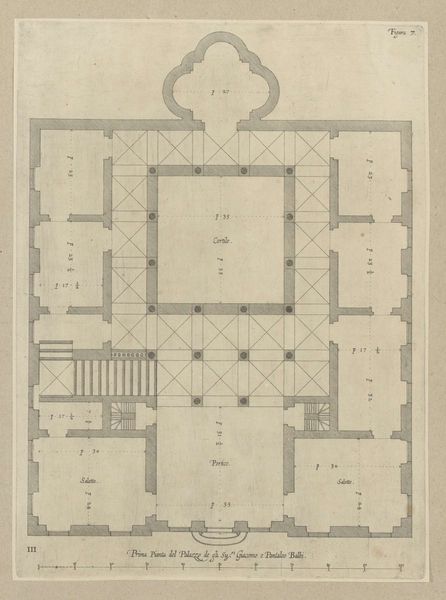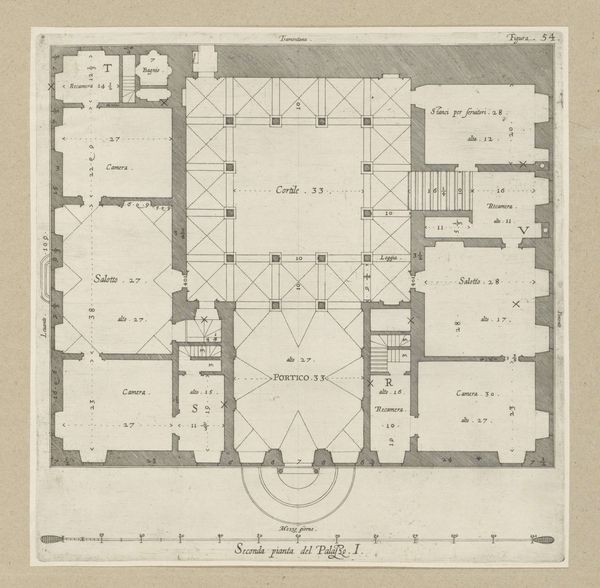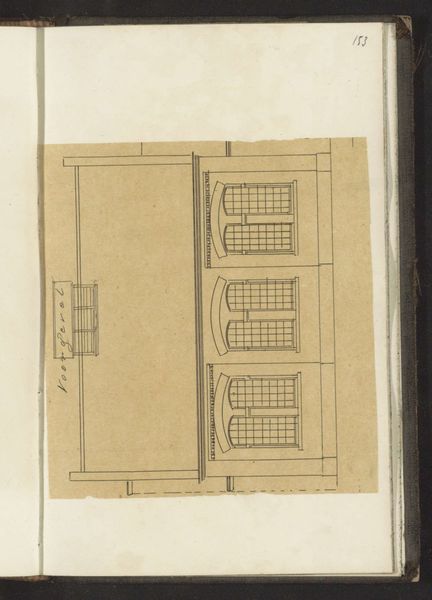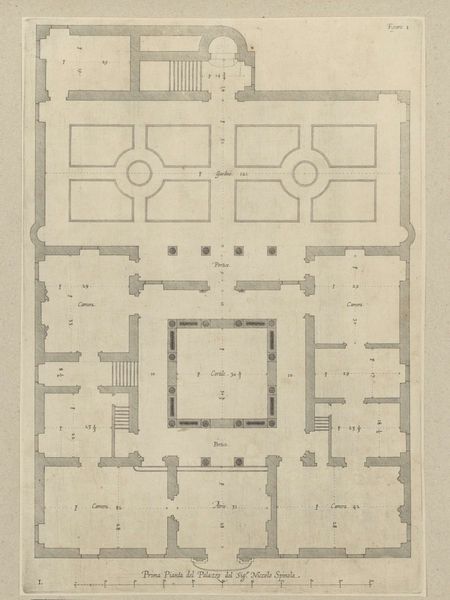
Plattegrond van de begane grond van het Palazzo Cattaneo-Adorno te Genua 1622
0:00
0:00
nicolaesryckmans
Rijksmuseum
drawing, paper, ink, architecture
#
drawing
#
baroque
#
architectural plan
#
paper
#
ink
#
geometric
#
architectural drawing
#
architecture drawing
#
cityscape
#
architecture
Dimensions: height 347 mm, width 227 mm, height 583 mm, width 435 mm
Copyright: Rijks Museum: Open Domain
This ground plan of the Palazzo Cattaneo-Adorno in Genoa was rendered by Nicolaes Ryckmans. At first glance, the architectural drawing seems merely functional, yet it reveals much about Renaissance ideals through its structured symmetry. The mirrored layout, bisected by a central axis, showcases a pursuit of harmony and order deeply rooted in classical thought. This concept, echoing from ancient Greek temples to Roman villas, embodies the belief that beauty lies in proportion and balance. Notice how the gardens mirror each other, with geometric patterns intended to impose order on nature, reflecting a humanistic desire to control and understand the world. These patterns aren't just aesthetic choices; they’re imbued with a sense of power and permanence. The Renaissance architects, like those of antiquity, used symmetry not just to please the eye, but to convey a sense of divine order, embedding layers of meaning within the stones and spaces they crafted.
Comments
No comments
Be the first to comment and join the conversation on the ultimate creative platform.
