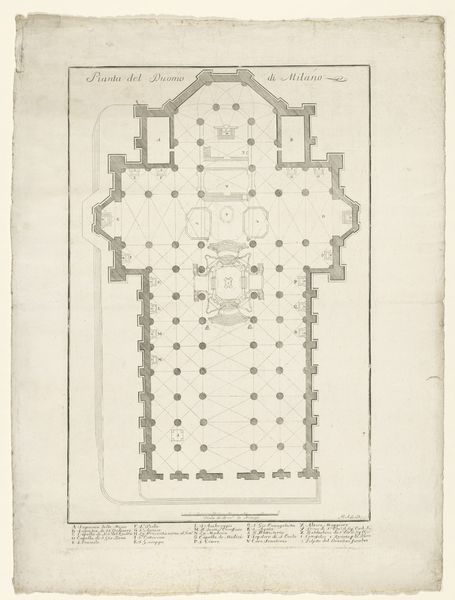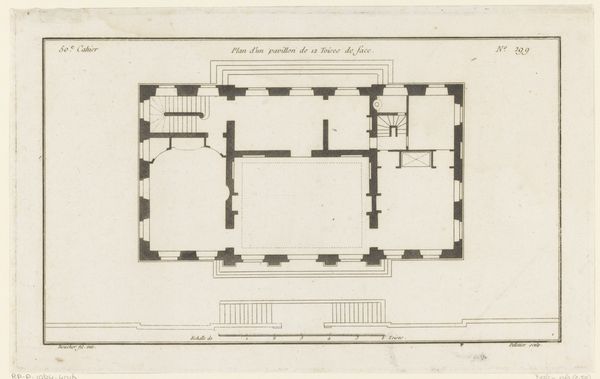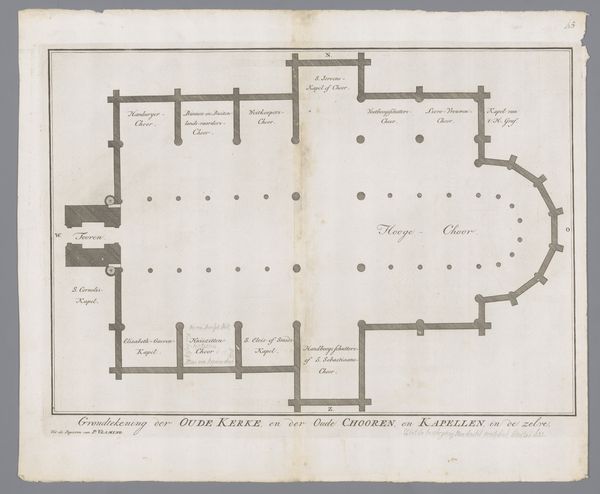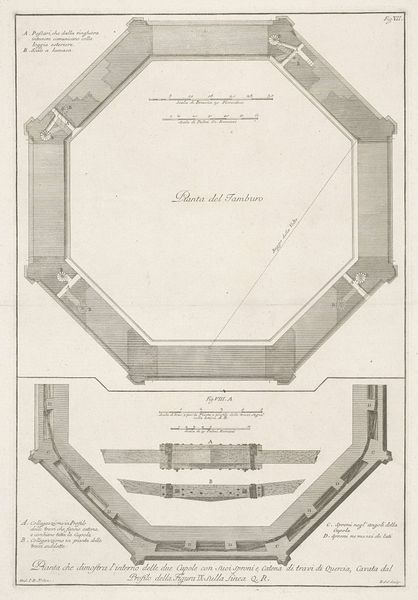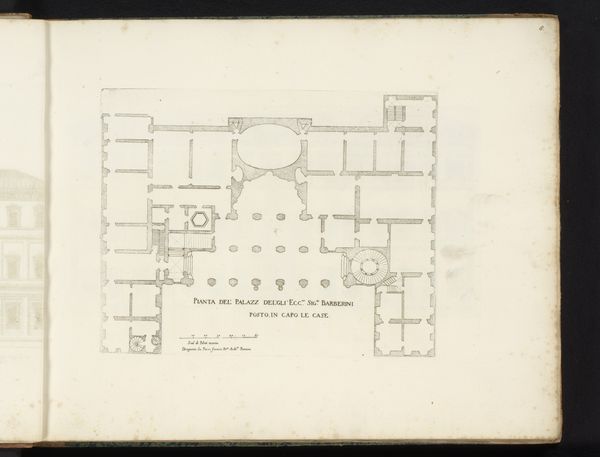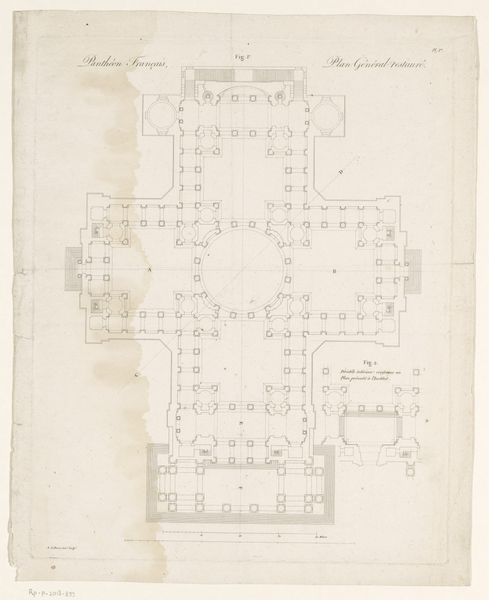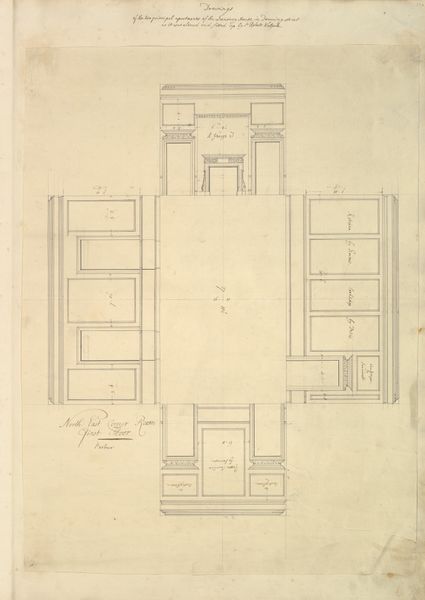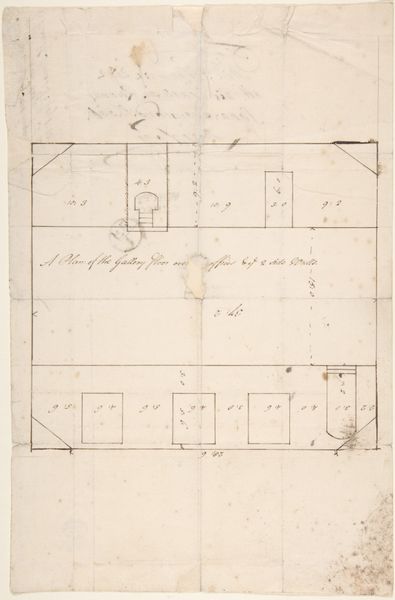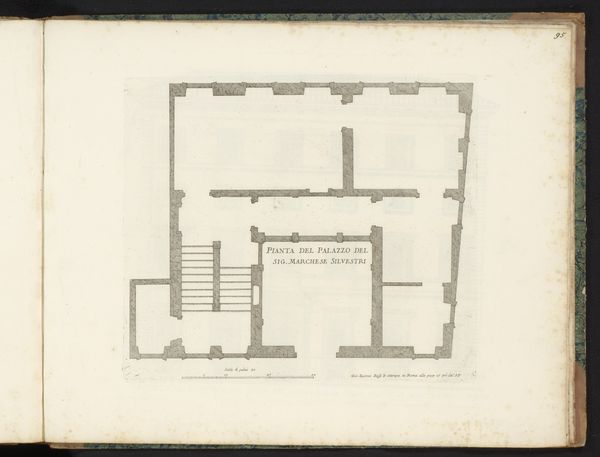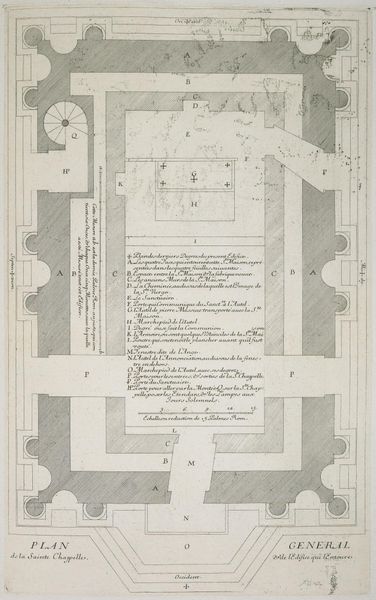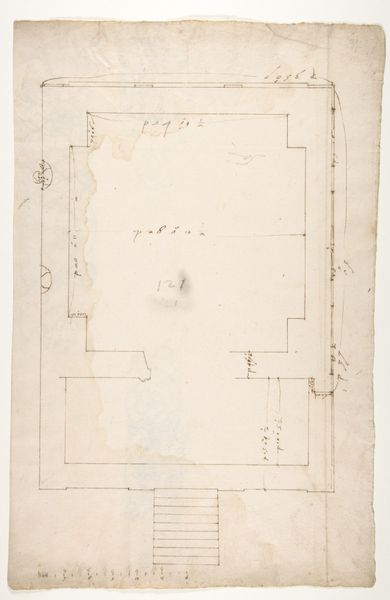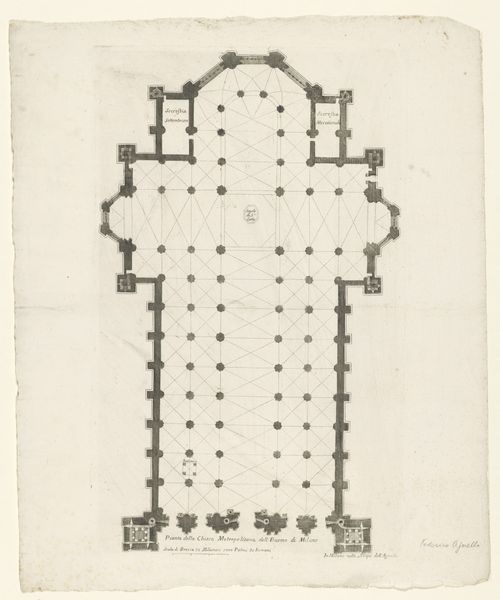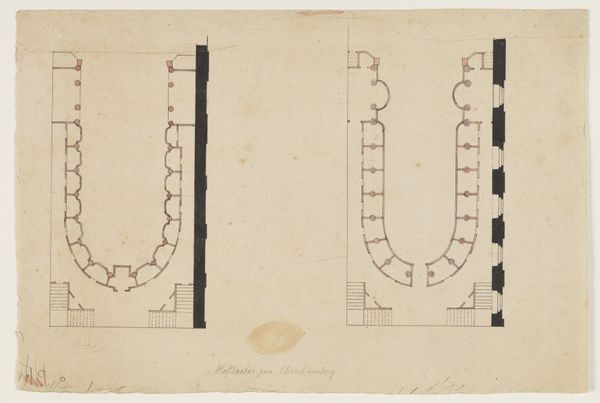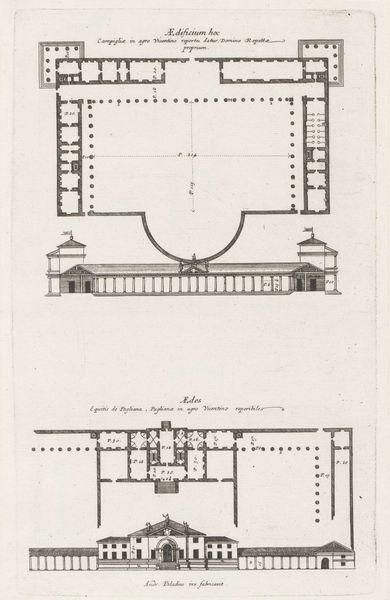
drawing, print, paper, ink, architecture
#
drawing
#
baroque
# print
#
paper
#
ink
#
geometric
#
geometric-abstraction
#
architecture
Dimensions: 23-7/8 x 17-1/2 in. (60.6 x 44.5 cm)
Copyright: Public Domain
This is "Ground Plan," a pen and brown ink drawing by Giuseppe Galli Bibiena, created sometime in the 18th century. The drawing presents a stark composition using only black lines and sparse script against the paper. The dark lines define architectural elements like walls, passages and seating areas. Bibiena balances symmetry and asymmetry with a semi-circular form at the bottom and a more rectangular form at the top. This gives the piece a directional orientation from the bottom up, as if we're invited to imagine rising from the seating area into a more defined space. Bibiena was well known for his stage designs, and this architectural drawing might be read as a study of perspective and spatial relationships in a theater, destabilizing our normal sense of spatial order. By mapping an architectural space onto a flat plane, he challenges traditional ways of perceiving depth and perspective. Consider how the stark black lines invite us to decode the architectural design, emphasizing the drawing's communicative function. This piece illustrates how line and form can be used to create an image with both aesthetic and functional value.
Comments
No comments
Be the first to comment and join the conversation on the ultimate creative platform.
