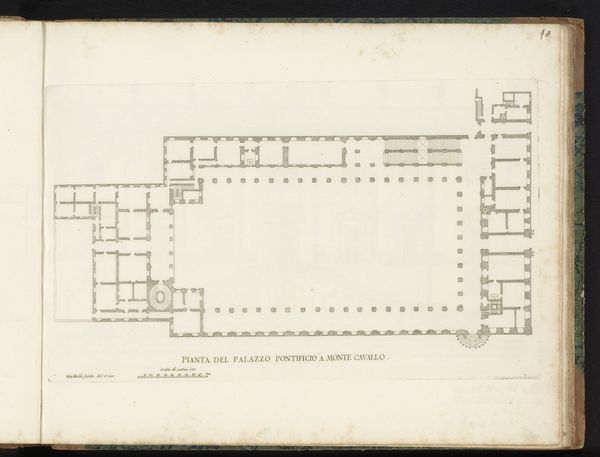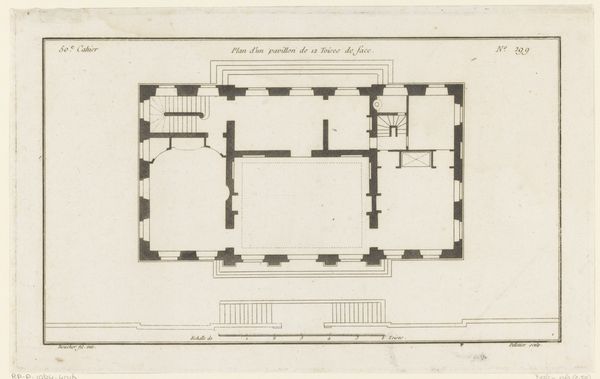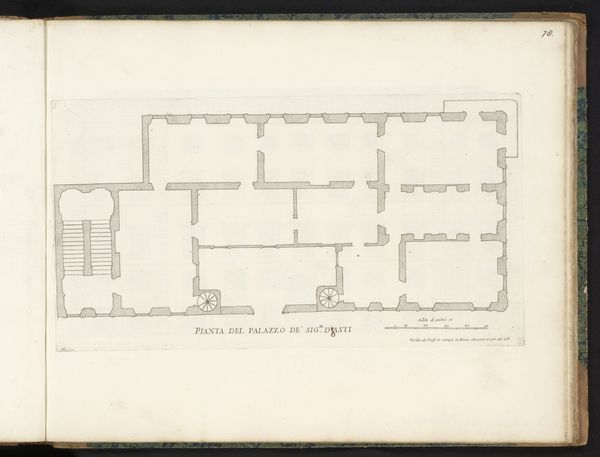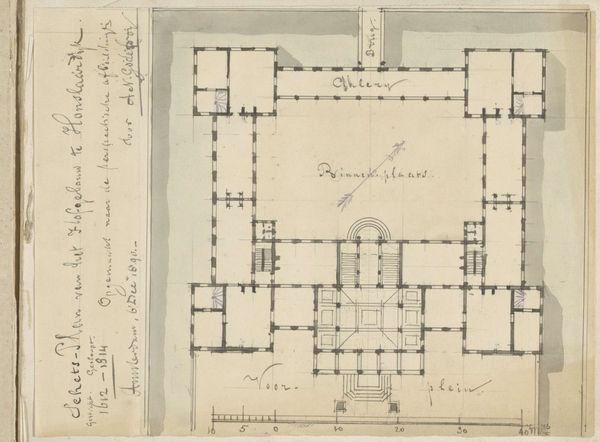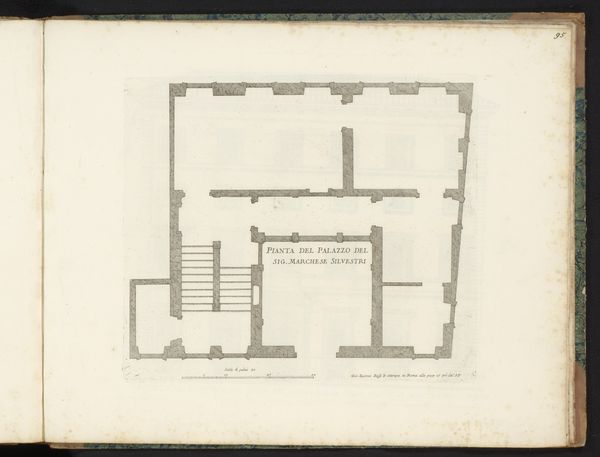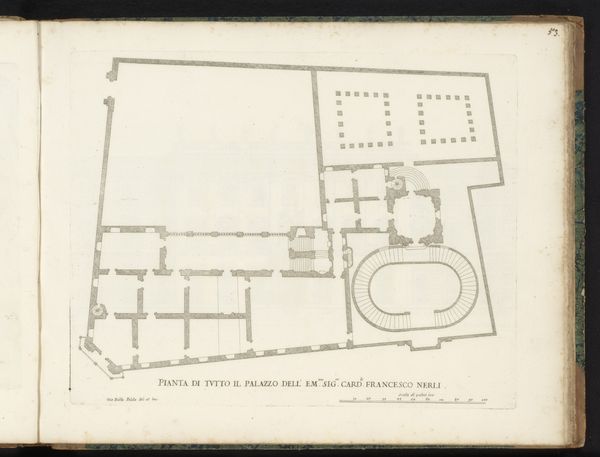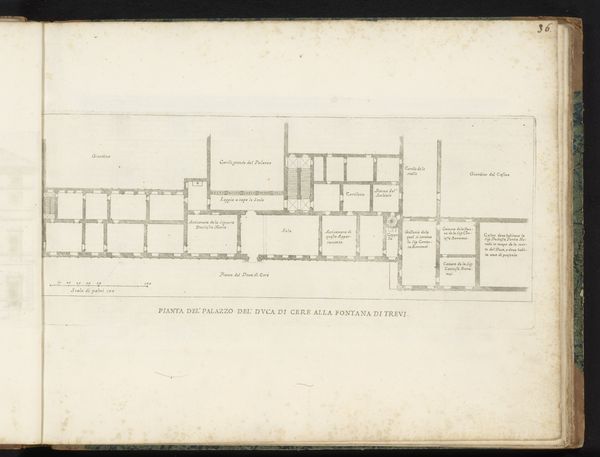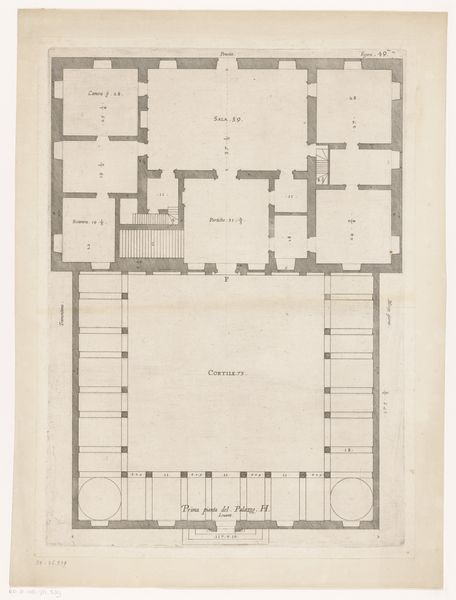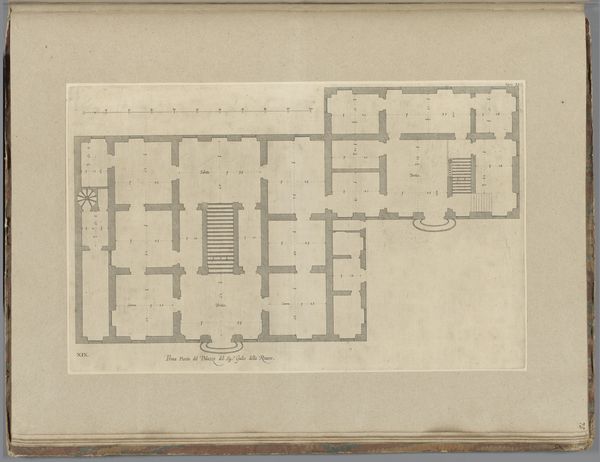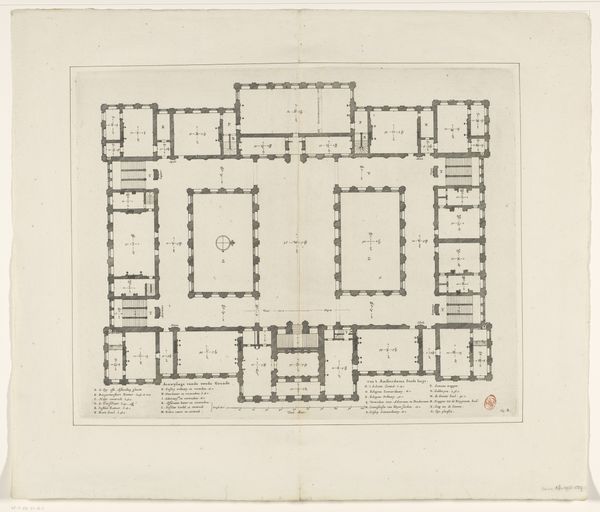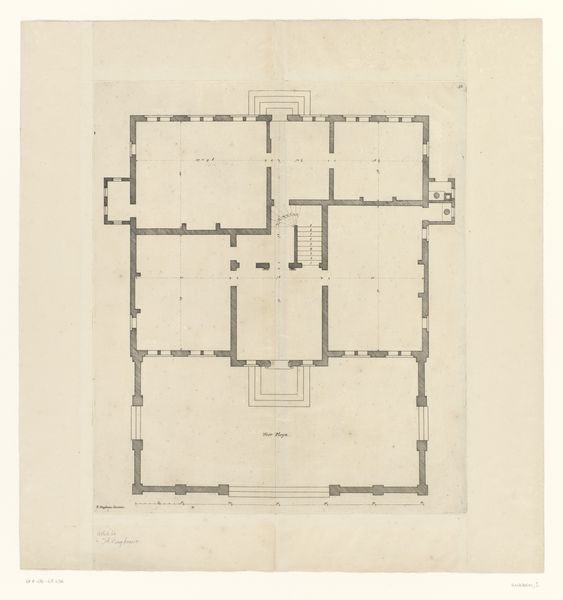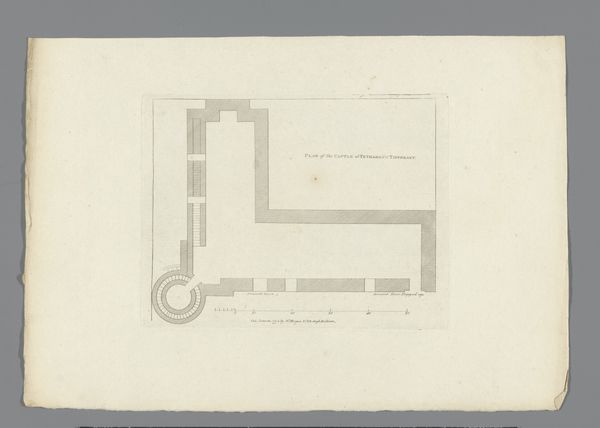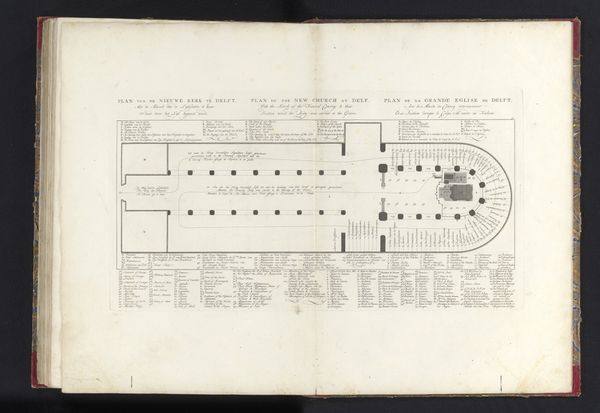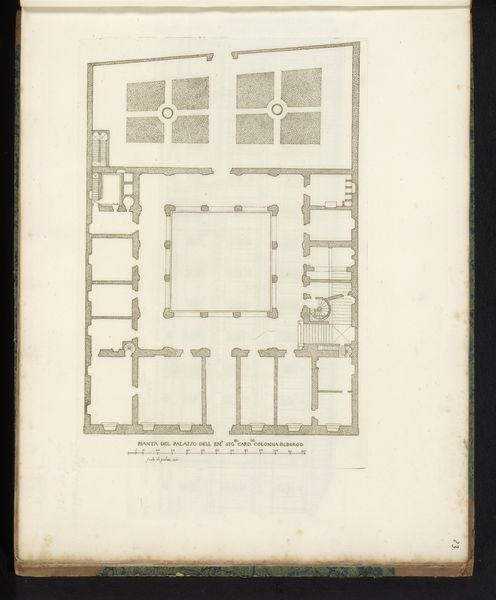
drawing, print, etching, paper, architecture
#
paper
#
drawing
# print
#
etching
#
paper
#
geometric
#
cityscape
#
architecture
Dimensions: height 275 mm, width 377 mm
Copyright: Rijks Museum: Open Domain
Curator: Let's examine this print titled "Plattegrond van de Oude Kerk te Amsterdam," a detailed floor plan of the Old Church in Amsterdam, dating back to 1765. It’s rendered in etching on paper by an anonymous artist. Editor: My initial impression is of cold geometry. There is a kind of sterile clarity, almost clinical. It reads less as a place of worship and more like a blueprint for power, a space meticulously carved out within a dense urban context. Curator: Precisely. The rigid lines and right angles articulate a visual language of structure. Note how the different chapels are labeled. There's a clear hierarchy established through spatial organization itself. Editor: Absolutely. And who were these chapels for? "Hamburg Choir," "Chancel of Saint Sebastian"... These spaces were often tied to specific guilds or social groups. The etching exposes a socio-political structure encoded in the architecture. One can almost see the divisions inherent in Amsterdam’s Golden Age society itself laid out here. Curator: That's a astute point. Also note the overall balance. There’s a rhythm in the repetition of columns, but there is this interesting curved apse at the Hooge-Choor or "high choir" offering a variation. It breaks the regularity of the rectangle, creating a focal point through its shape. Editor: I see that less as an aesthetic decision and more a strategic manoeuvre. It provides an optimal space for religious display. This diagram allows us to rethink how architecture facilitates the performance of ideology. How these physical spaces were designed to manage bodies and reinforce certain power structures. Curator: A provocative idea. Considering the history of the Oude Kerk, this print invites one to analyse its intrinsic design. The map illustrates the pure geometrical qualities of the place of worship itself. Editor: For me, the appeal lies in unearthing the church's place within Amsterdam’s cultural matrix and visualizing the interplay between space, power, and identity in this urban centre. Curator: Thank you, an alternate view, looking beyond the art’s composition to decode deeper layers of significance is crucial for comprehending visuality as a whole.
Comments
No comments
Be the first to comment and join the conversation on the ultimate creative platform.
