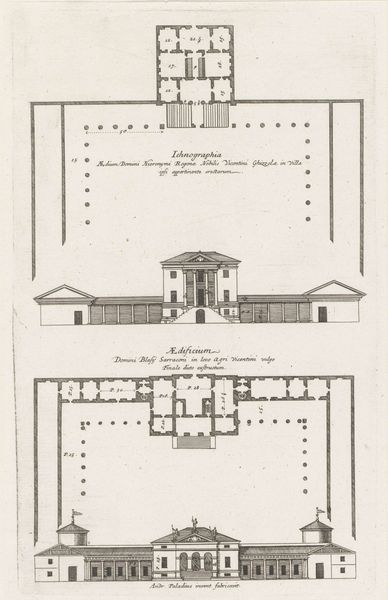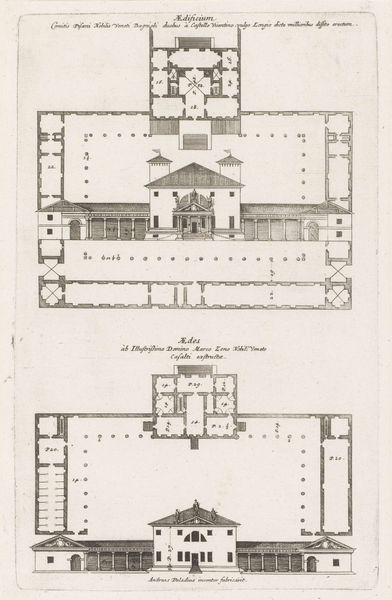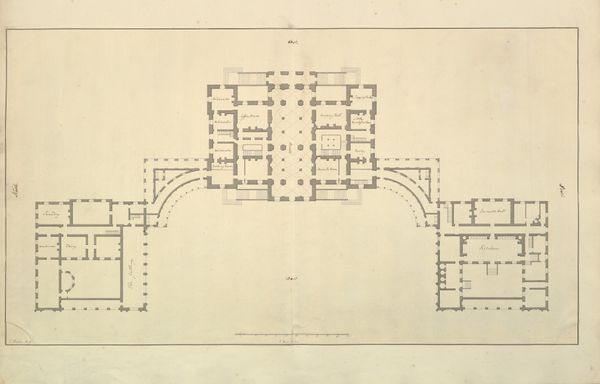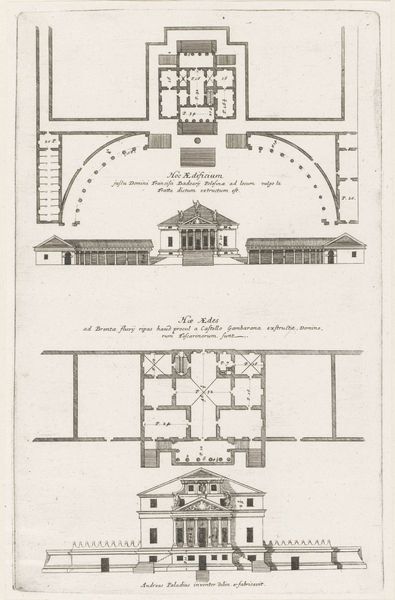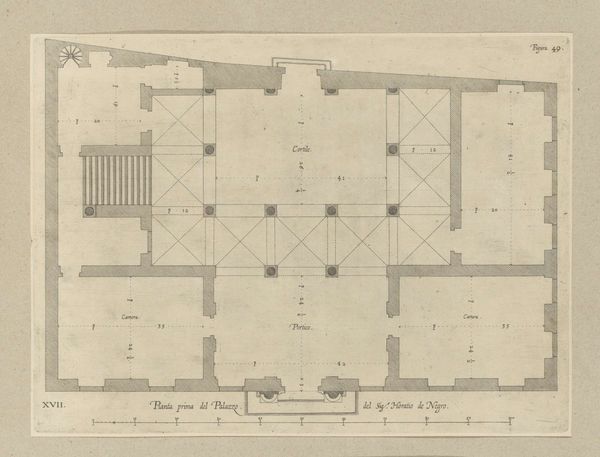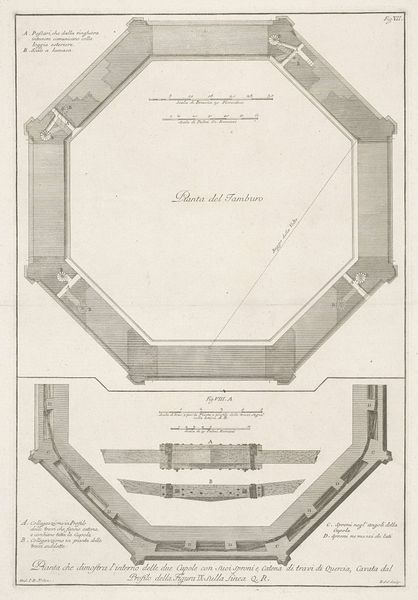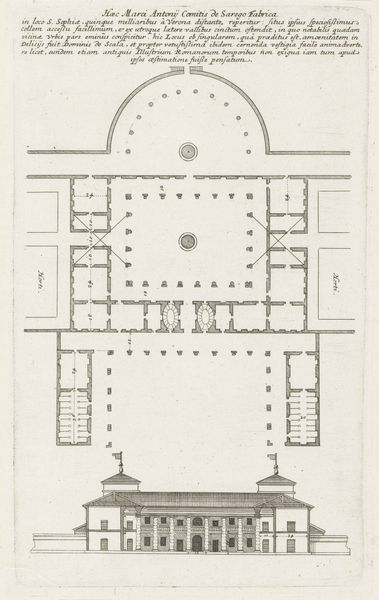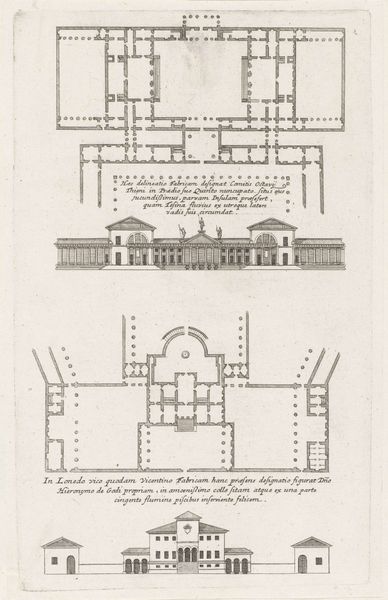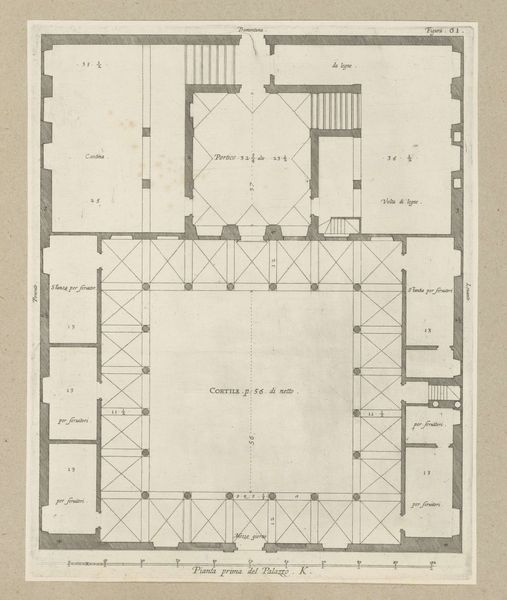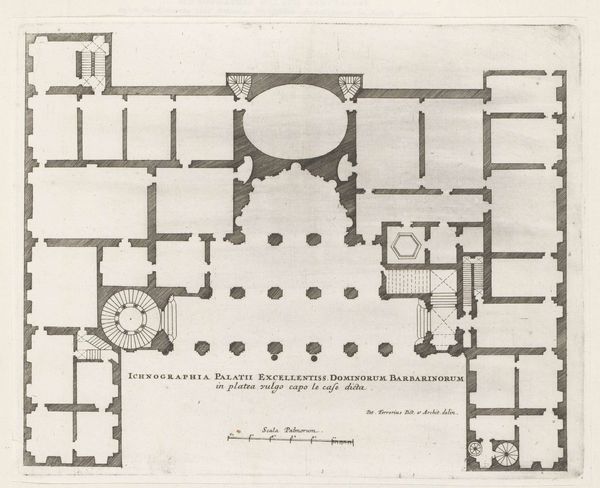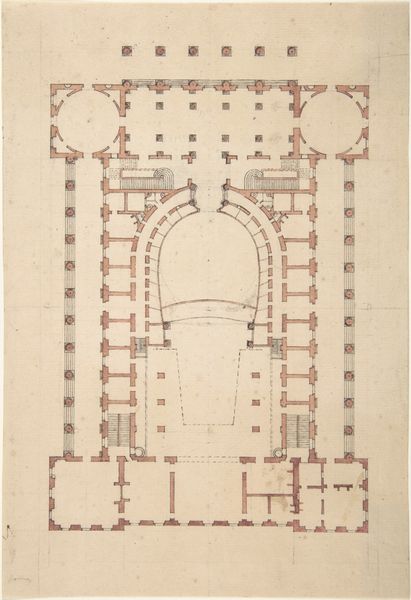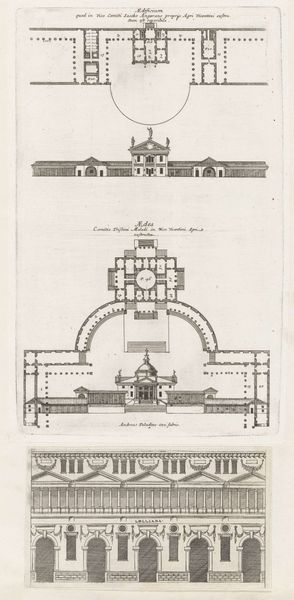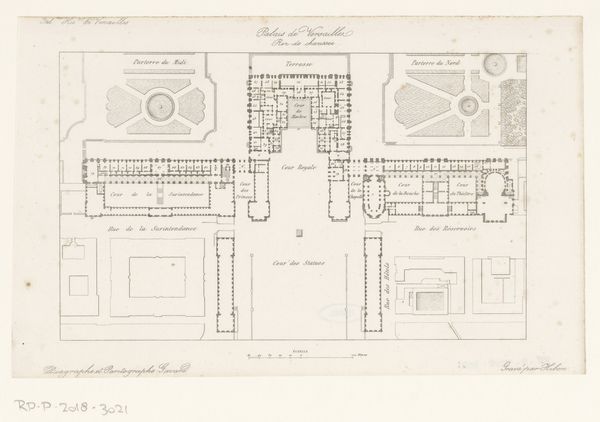
Plattegronden en façades van twee villa's ontworpen door Andrea Palladio 17th century
0:00
0:00
drawing, print, etching, architecture
#
drawing
# print
#
etching
#
architectural diagram
#
architectural plan
#
11_renaissance
#
architectural section drawing
#
cityscape
#
italian-renaissance
#
architecture
Dimensions: height 317 mm, width 194 mm
Copyright: Rijks Museum: Open Domain
This drawing shows the floor plans and facades of two villas designed by Andrea Palladio, rendered in precise lines and careful detail. What strikes me most is the colonnade—a series of columns that are not merely structural supports, but also powerful symbols. We see echoes of the stoa, a public space in ancient Greece that promoted dialogue and exchange. Palladio cleverly integrates this into the domestic sphere. This transforms the villa into a place for both private reflection and social interaction. Consider the evolution of the column, from the simple Doric to the ornate Corinthian. Each style carries layers of meaning. These signify power, knowledge, and cultural memory. The colonnade, therefore, becomes a stage where these themes are constantly replayed and reinterpreted. The rigorous geometry and symmetry further amplify these ideas. The layout evokes a sense of order and harmony. This speaks to a deep-seated human desire for balance and control. The motifs are never truly new, they resurface, evolve, and take on new meanings.
Comments
No comments
Be the first to comment and join the conversation on the ultimate creative platform.
