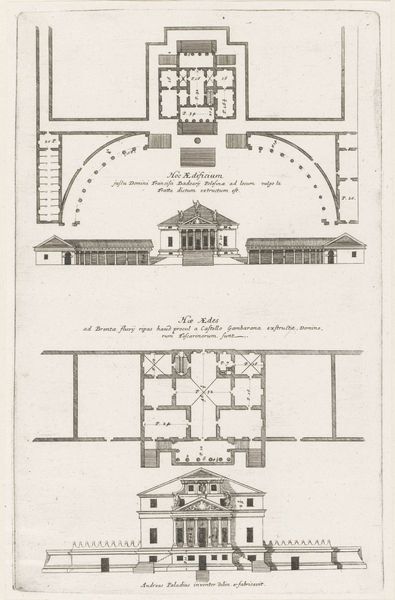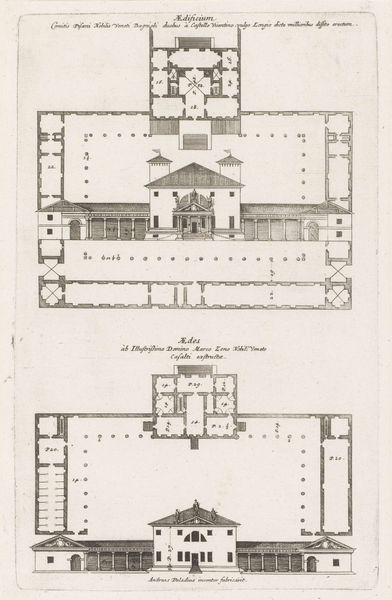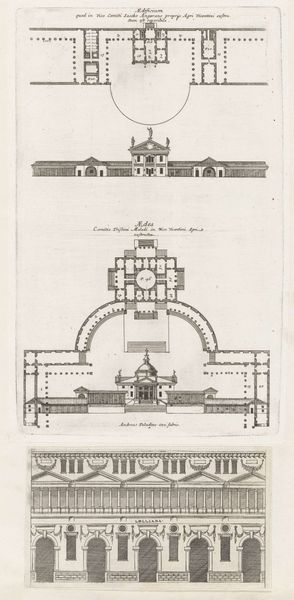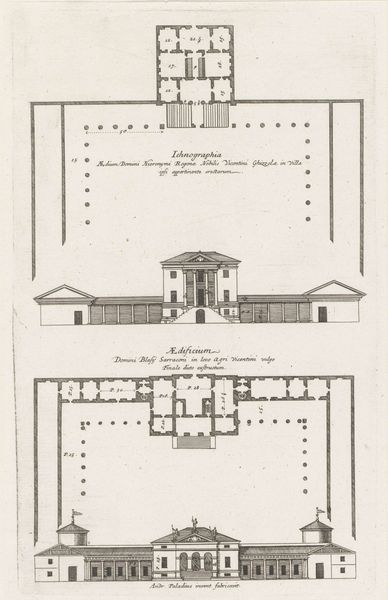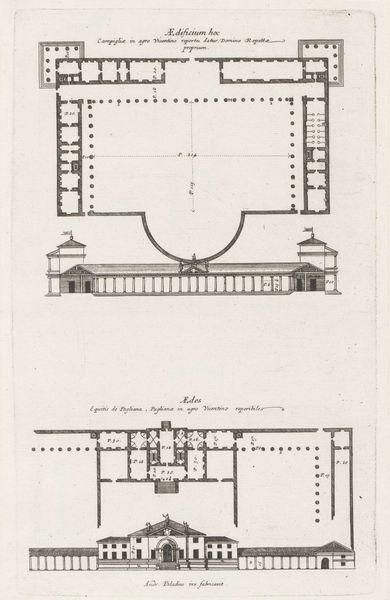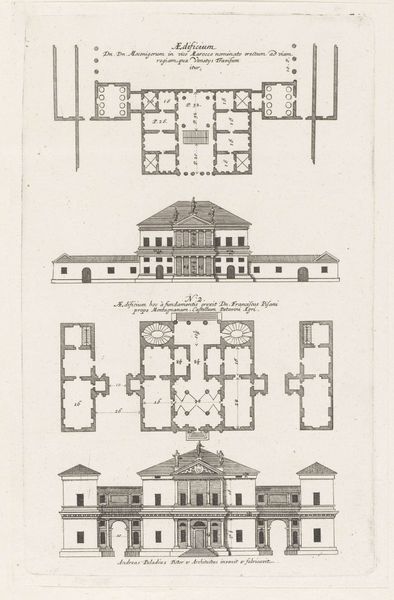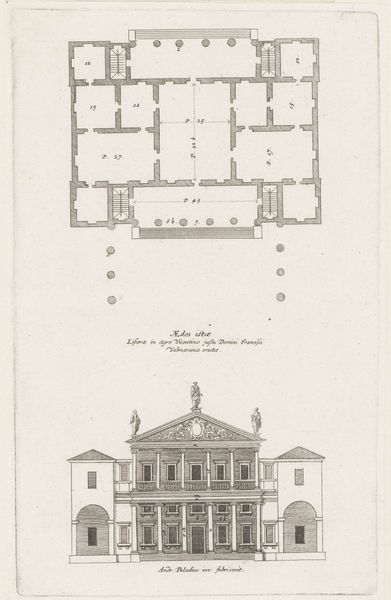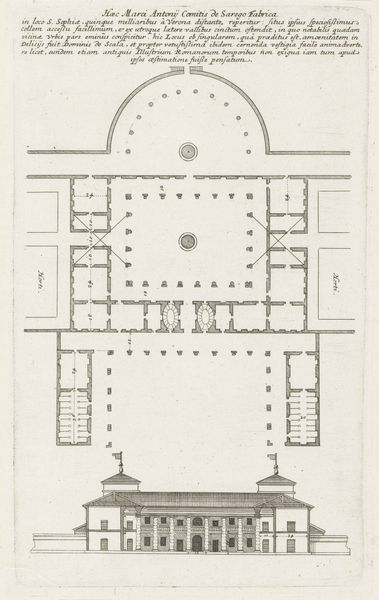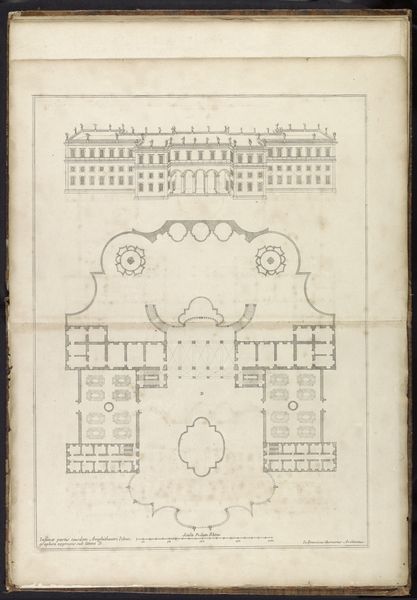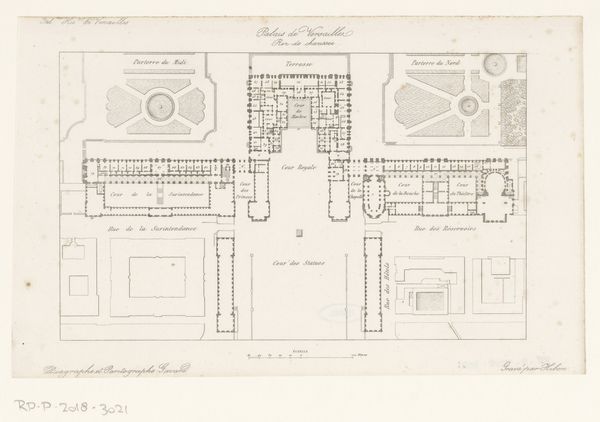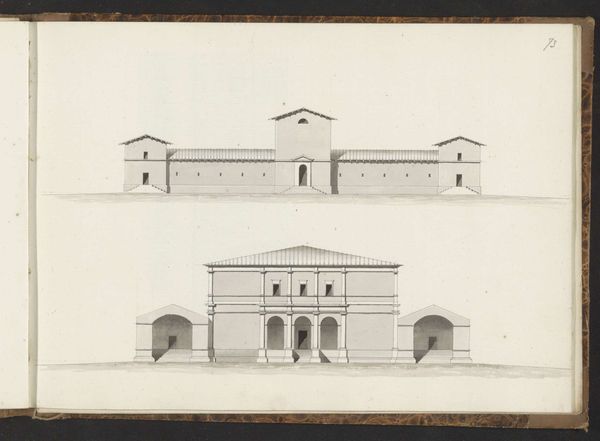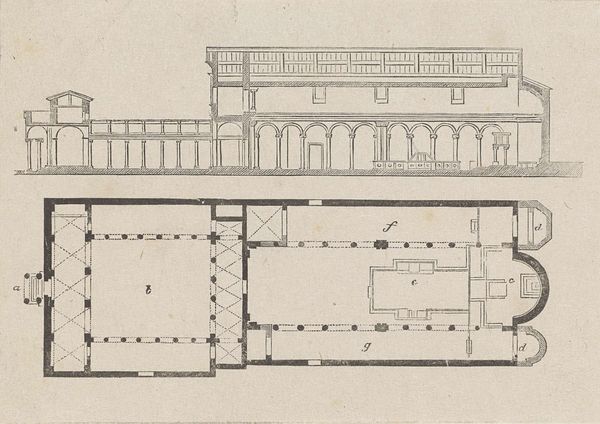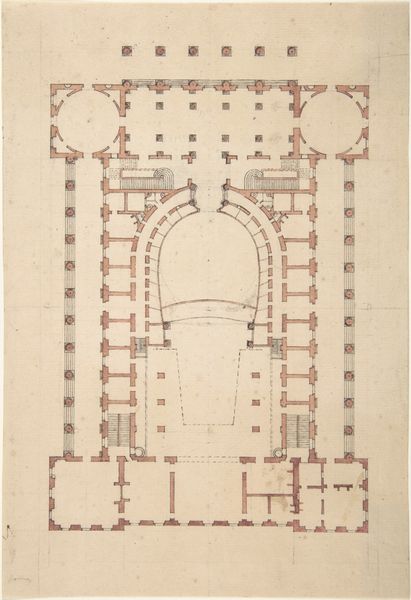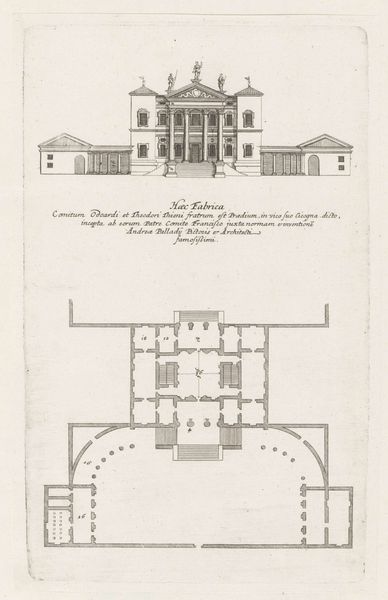
Plattegronden en façades van twee villa's ontworpen door Andrea Palladio 17th century
0:00
0:00
drawing, engraving, architecture
#
drawing
#
geometric
#
line
#
cityscape
#
italian-renaissance
#
engraving
#
architecture
Dimensions: height 315 mm, width 191 mm
Copyright: Rijks Museum: Open Domain
This print presents floor plans and facades of two villas designed by Andrea Palladio. Though created by an anonymous artist, it speaks volumes about the culture of 16th-century Italian society. Palladio's designs were rooted in classical architecture, which was experiencing a revival during the Renaissance. Yet, his interpretation also reflected the values and aspirations of the Venetian elite, for whom these villas were intended. The symmetrical layouts, grand facades, and incorporation of nature created spaces that were not only aesthetically pleasing but also statements of power and status. These villas were places for leisure, entertainment, and agricultural management, embodying the multifaceted lives of their owners. The clean lines of the print offer a glimpse into a world of humanist ideals, economic prosperity, and social hierarchy, reflecting a time of transformation in Europe.
Comments
No comments
Be the first to comment and join the conversation on the ultimate creative platform.
