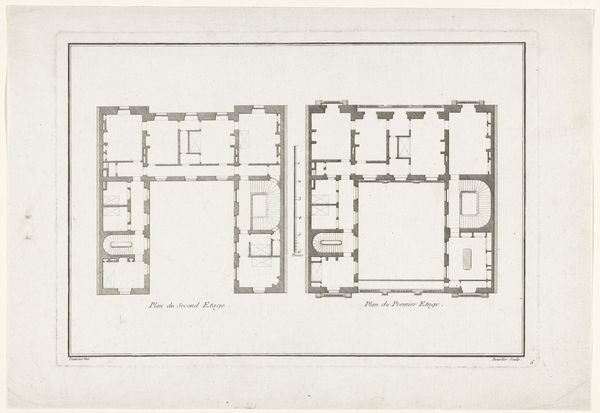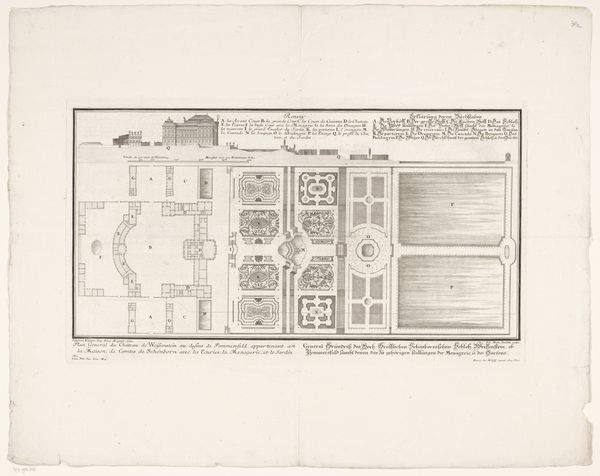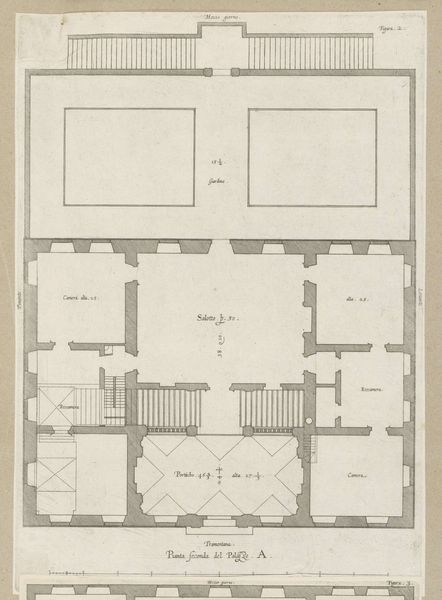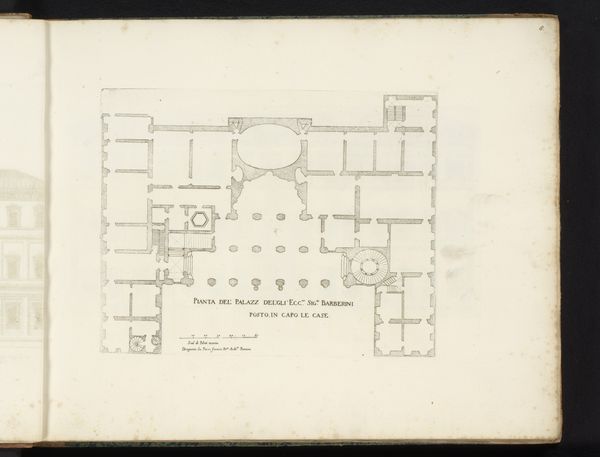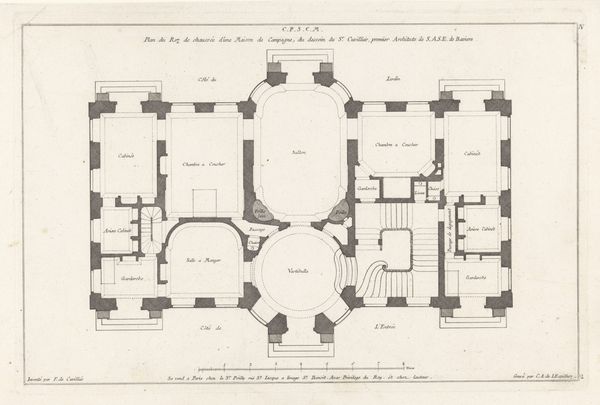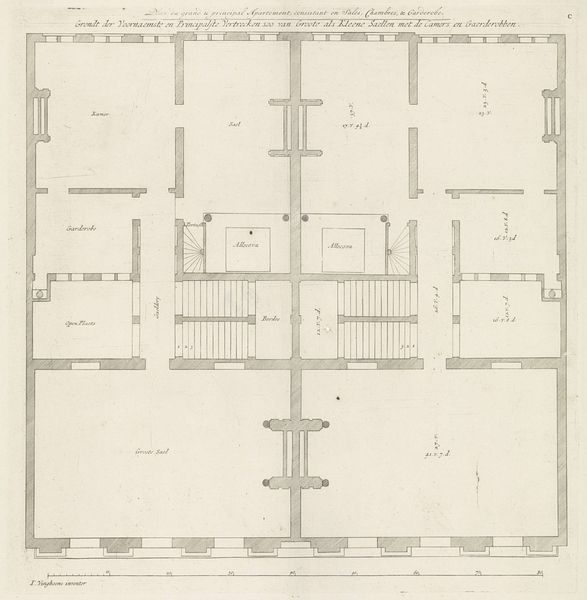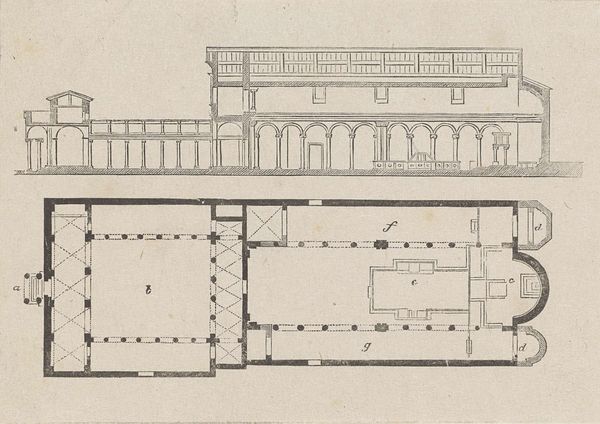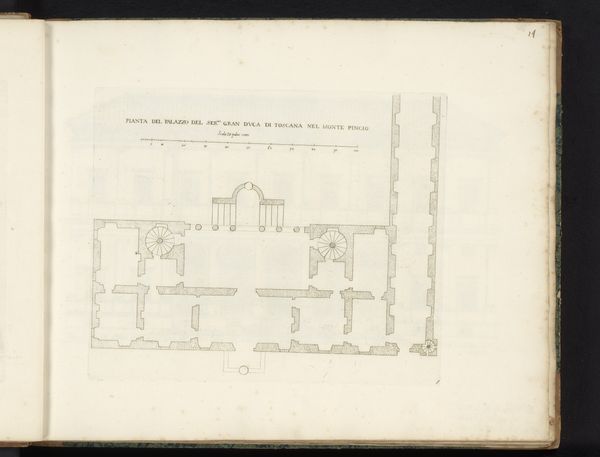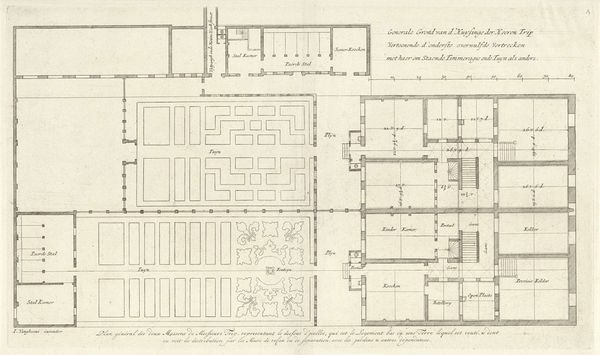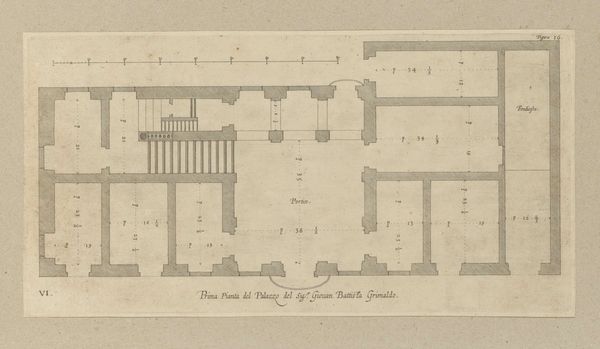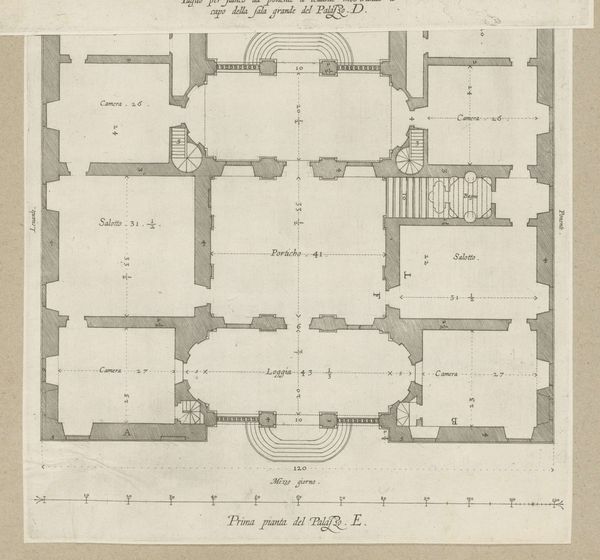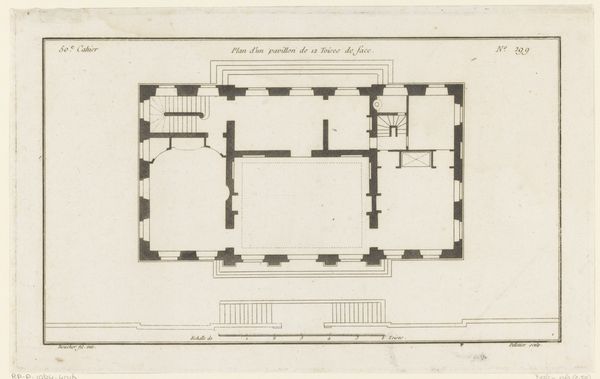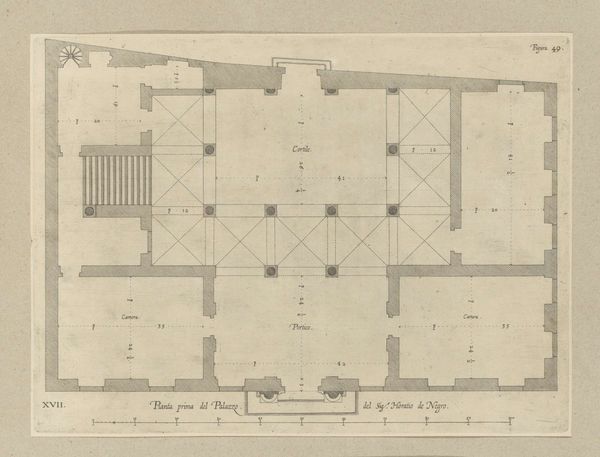
drawing, paper
#
drawing
#
neoclacissism
#
paper
#
geometric
#
cityscape
Dimensions: height 144 mm, width 229 mm
Copyright: Rijks Museum: Open Domain
Auguste Hibon’s ‘Plattegrond van de begane grond van het Paleis van Versailles’ presents a meticulous depiction of the palace's ground floor, rendered in delicate lines and a muted palette. The immediate impression is one of order and symmetry, yet this plan is far from a neutral document. The intricate patterns of rooms and corridors, courtyards and gardens, reveal a complex system of power encoded in architecture. Hibon's work transcends mere representation, instead offering a semiotic map of the palace as a locus of control. The emphasis on spatial relationships and the calculated arrangement of elements suggest a world where every line and angle is imbued with significance. Consider how the formal precision of the architectural plan, and the organization of the palace itself, reflects broader philosophical inquiries into space, knowledge, and governance. This plan invites us to see Versailles not just as a building, but as a carefully constructed symbol of absolutist authority.
Comments
No comments
Be the first to comment and join the conversation on the ultimate creative platform.
