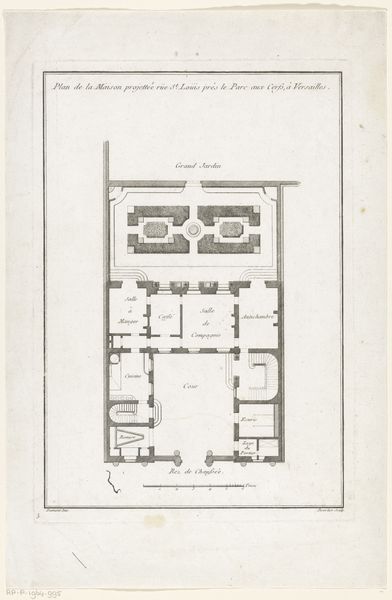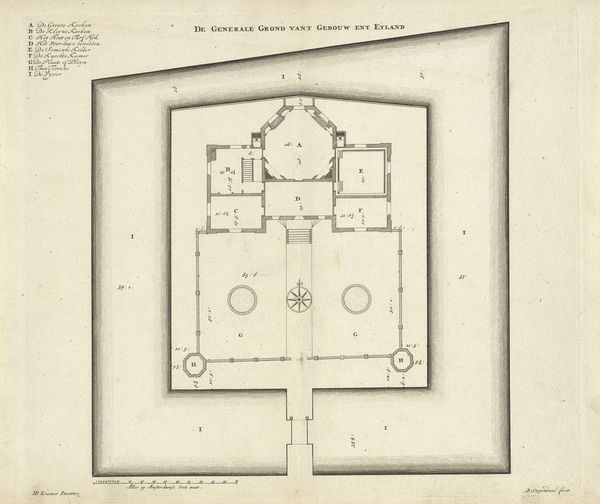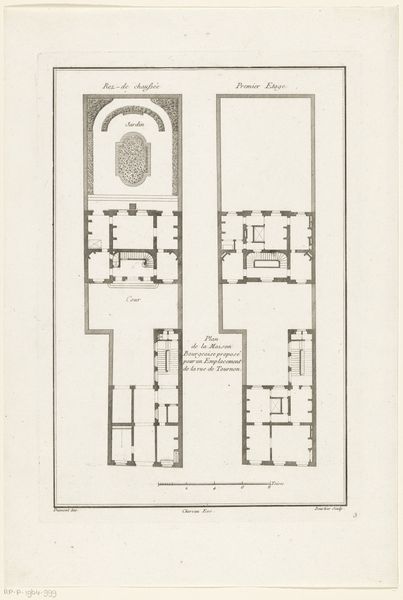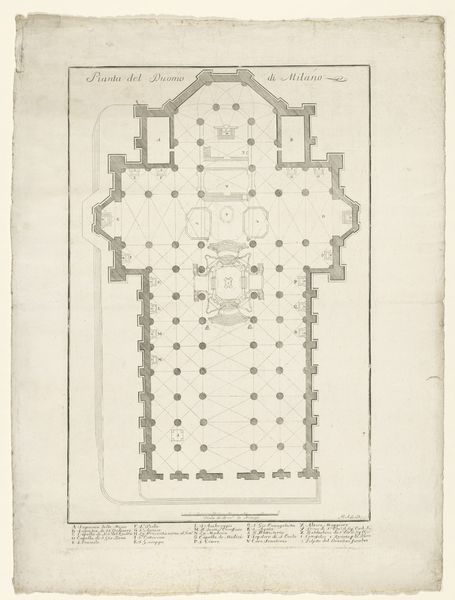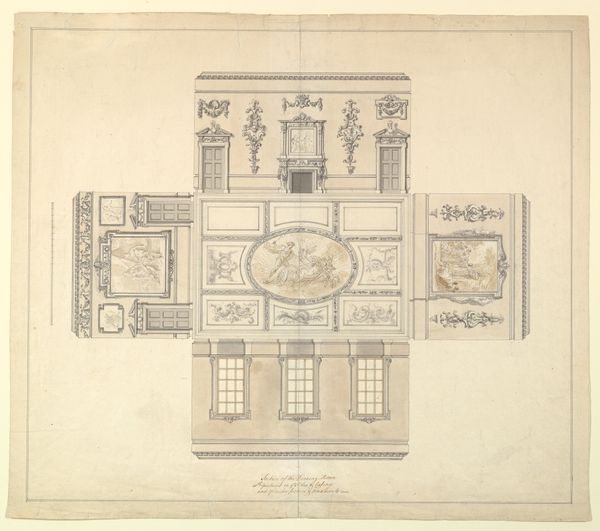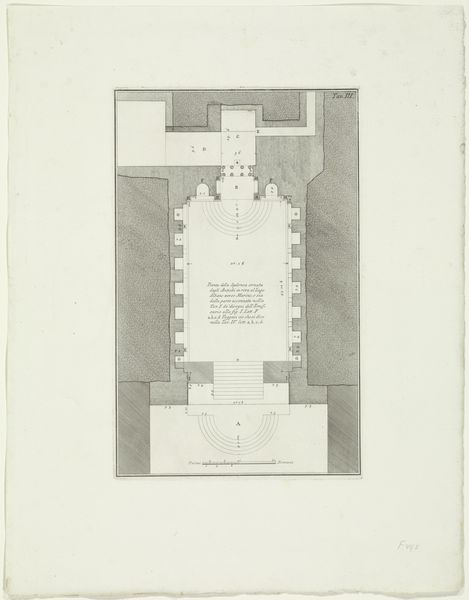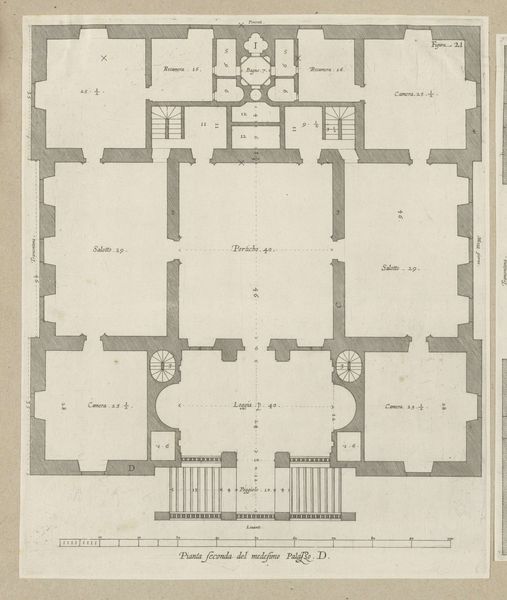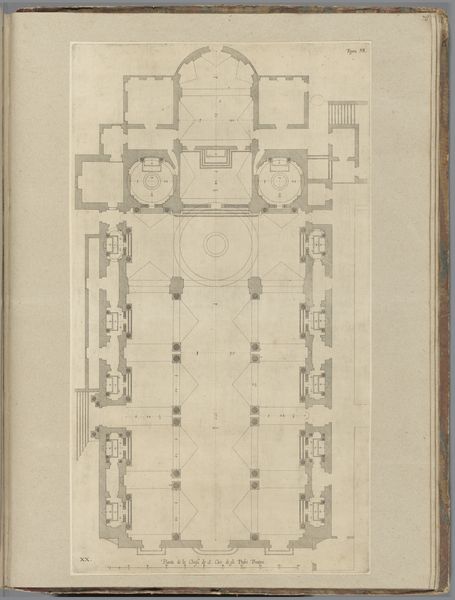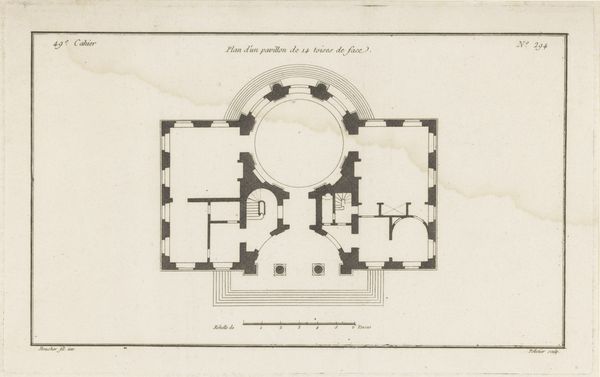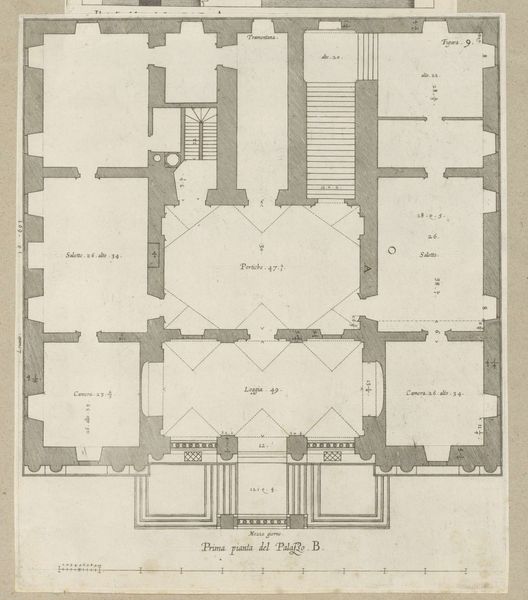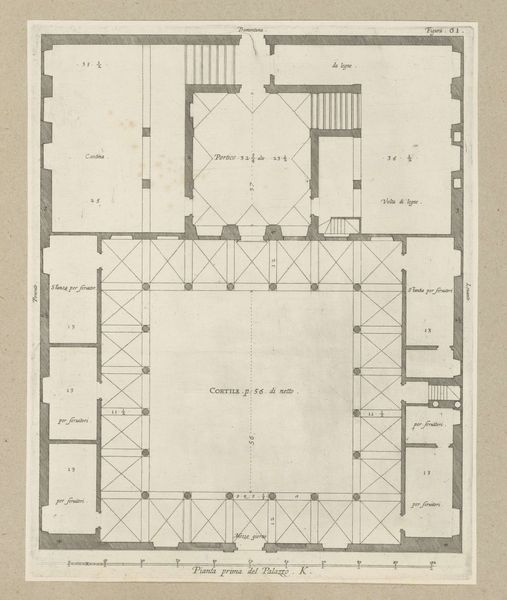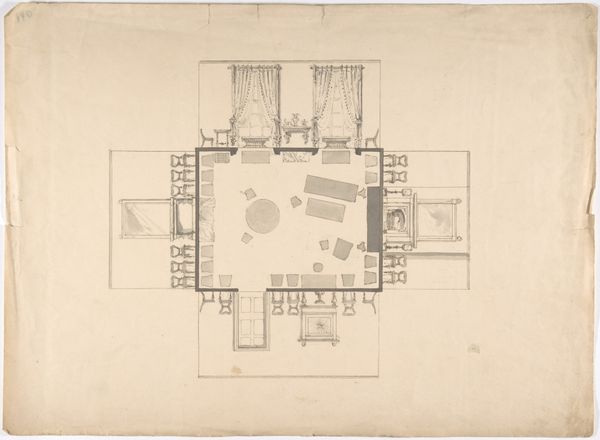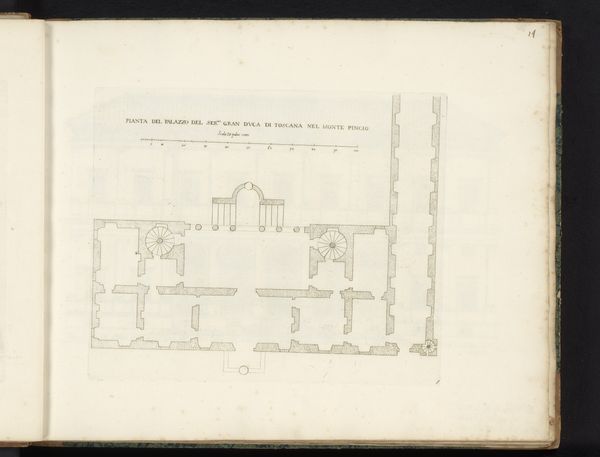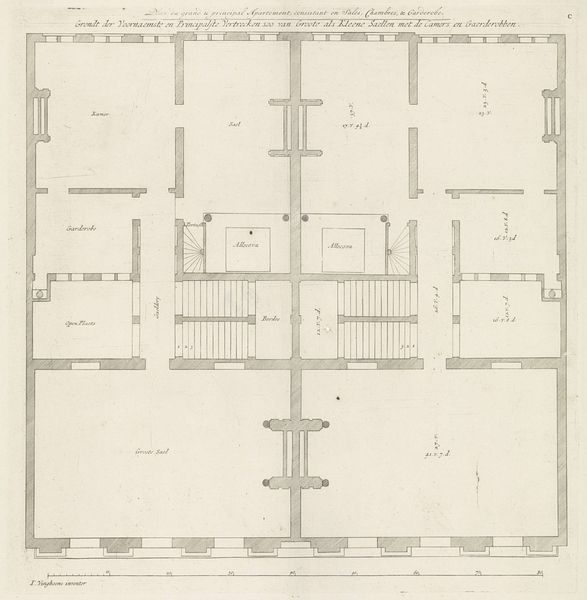
drawing, print, paper, ink, architecture
#
drawing
#
baroque
#
dutch-golden-age
# print
#
perspective
#
paper
#
ink
#
geometric
#
cityscape
#
architecture
Dimensions: height 378 mm, width 321 mm
Copyright: Rijks Museum: Open Domain
This is Jan Matthysz's architectural drawing, "Plattegrond van de vierde verdieping van het stadhuis van Maastricht," a floor plan of the Maastricht city hall's fourth floor. The city hall, built in the 17th century, stands as a testament to the complex social and political landscape of the Dutch Republic. Floor plans are never neutral, and reflect power dynamics. As you consider the layout, think about who had access to these spaces. Who was included, and who was excluded? What does it mean to design a space that ostensibly serves all citizens, but inherently caters to certain classes and genders? These questions of access and representation are embedded in the very walls of the building. Consider, for example, the spatial arrangements, and how they might facilitate or hinder interaction between different groups. Architectural plans offer a framework to explore the construction of social and political identities.
Comments
No comments
Be the first to comment and join the conversation on the ultimate creative platform.
