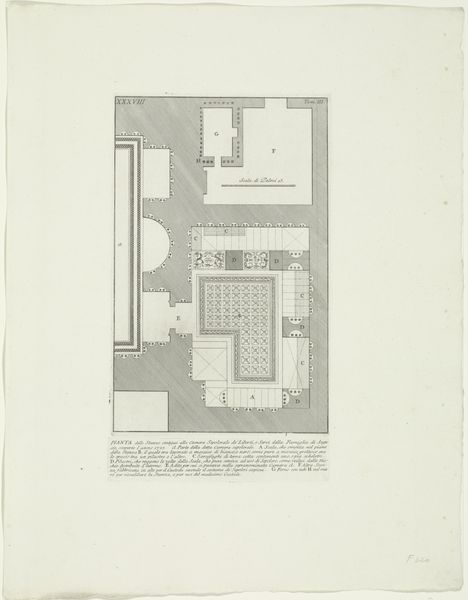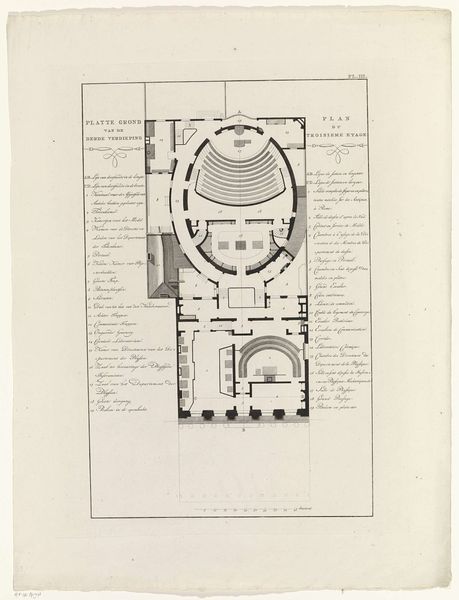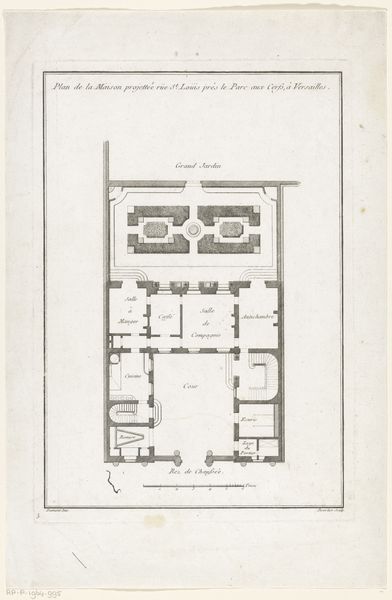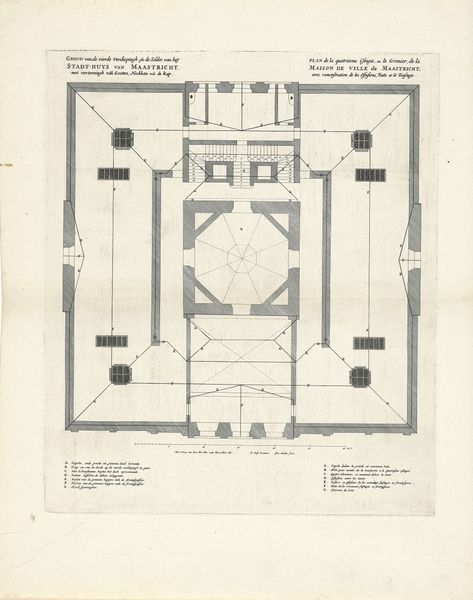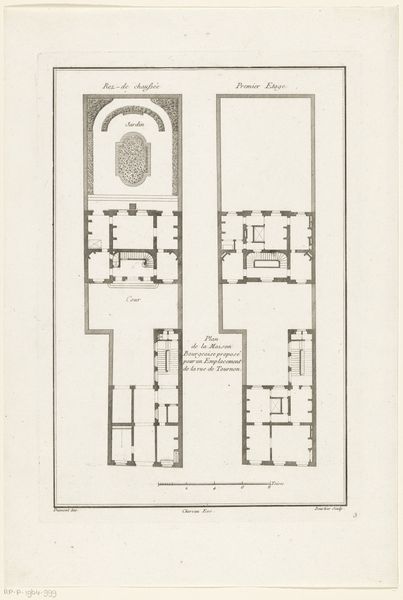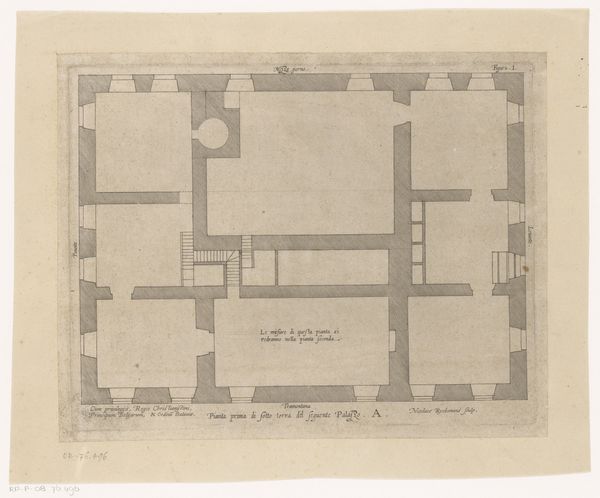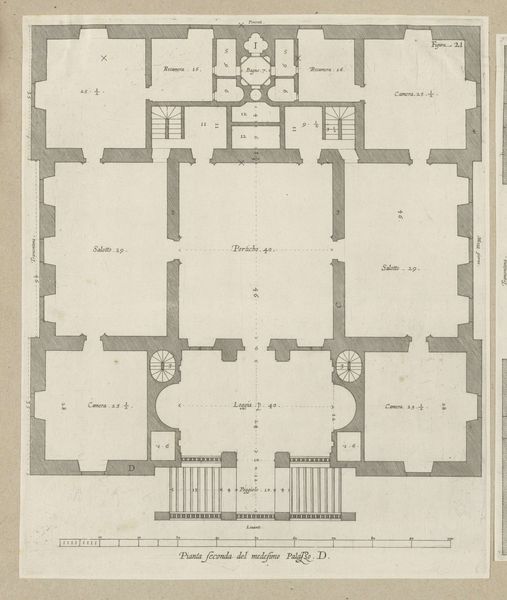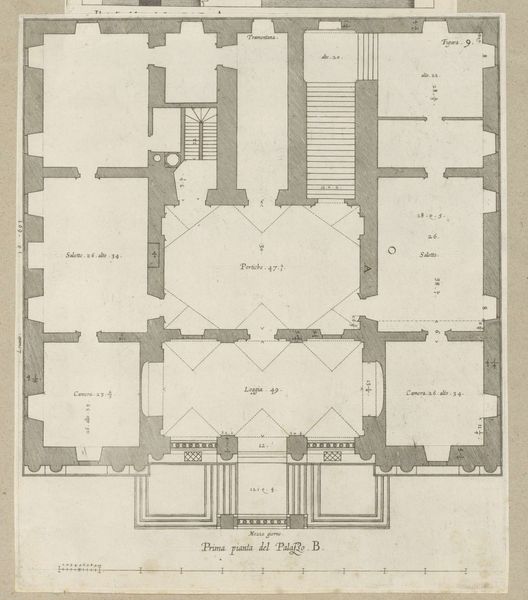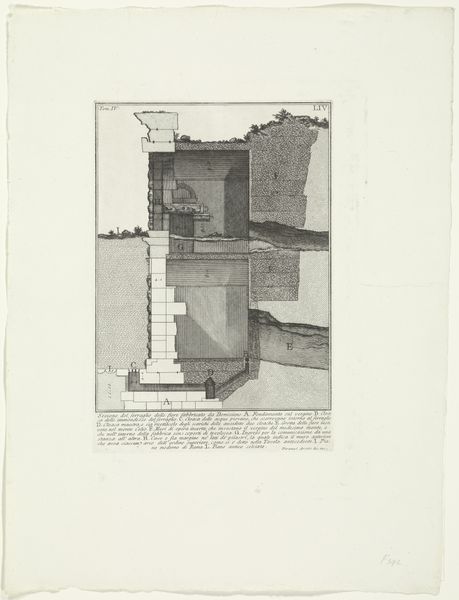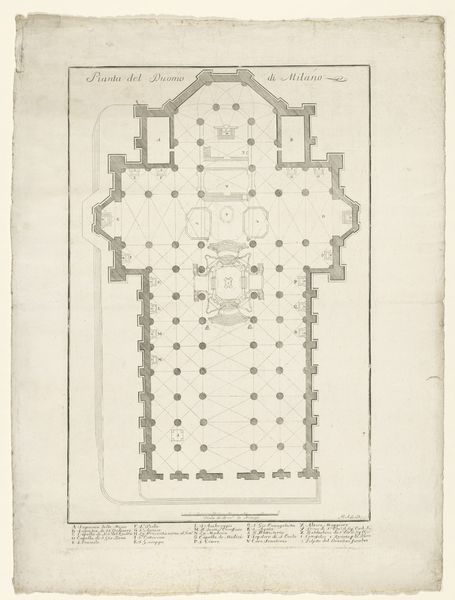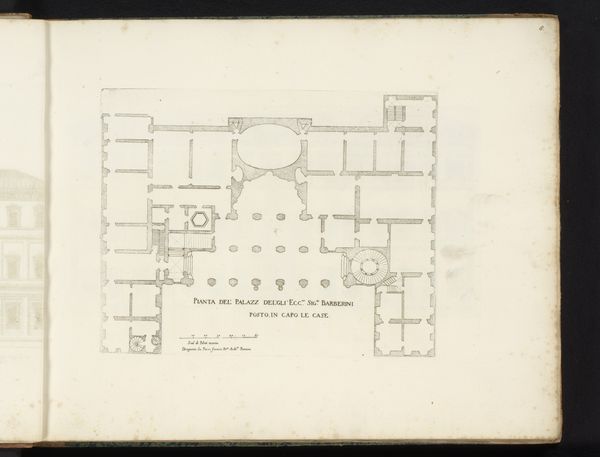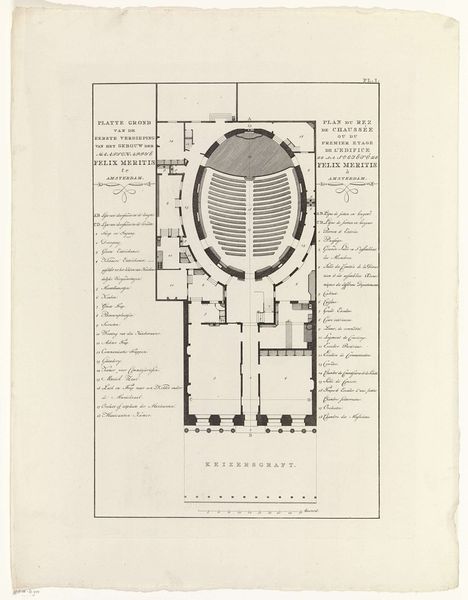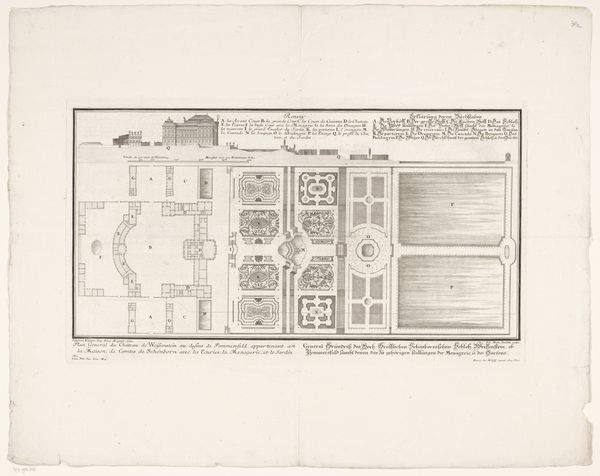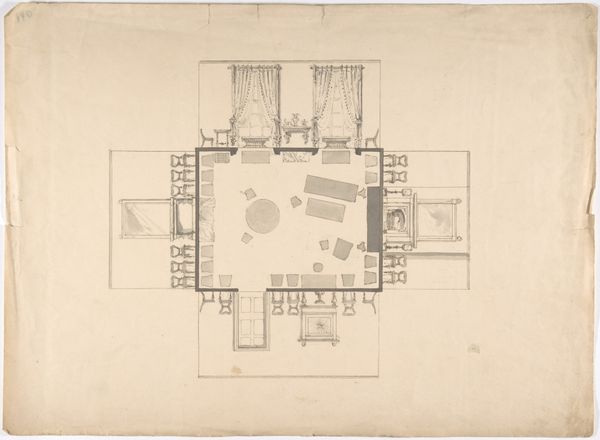
drawing, print, etching, paper, architecture
#
drawing
# print
#
etching
#
landscape
#
paper
#
form
#
geometric
#
ancient-mediterranean
#
line
#
architecture
Dimensions: height 379 mm, width 242 mm
Copyright: Rijks Museum: Open Domain
Giovanni Battista Piranesi created this etching of a cave plan near Lake Albano. Look closely at how the geometry creates a sense of depth and structure. The plan, dominated by strong lines, is laid out with meticulous detail, illustrating not just the cave's structure but also Piranesi’s grasp of architectural form and the use of space. The floor plan employs a precise linear perspective, inviting us into the depths of the cave. This technique draws upon the visual language of architectural drawings, yet it also plays with semiotic codes of cartography and spatial representation, revealing a complex interplay between form and function. Note the stark contrast between the precisely rendered architectural elements and the organic, untouched spaces surrounding the cave. This juxtaposition destabilizes our perception, blurring the boundaries between natural and constructed environments. Piranesi masterfully uses line and form to suggest that even in the most primitive spaces, the hand of man and the desire for order are ever-present.
Comments
No comments
Be the first to comment and join the conversation on the ultimate creative platform.
