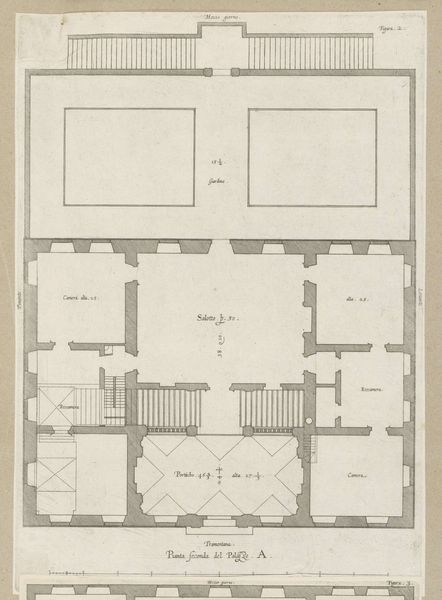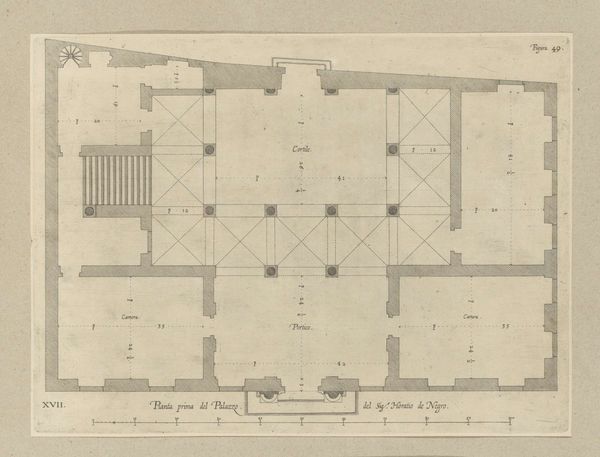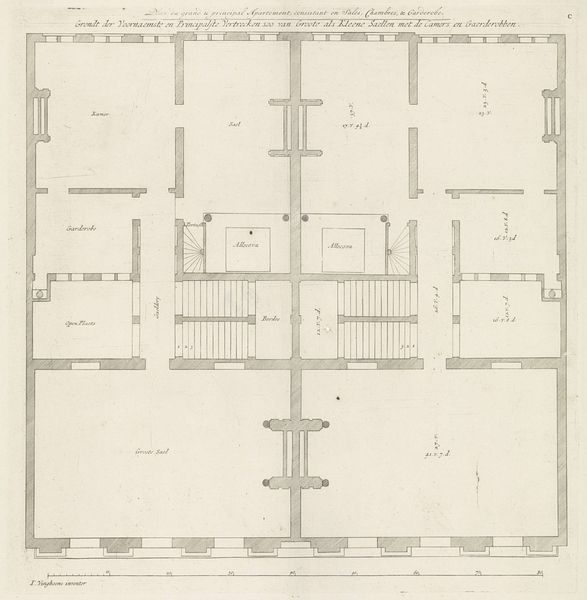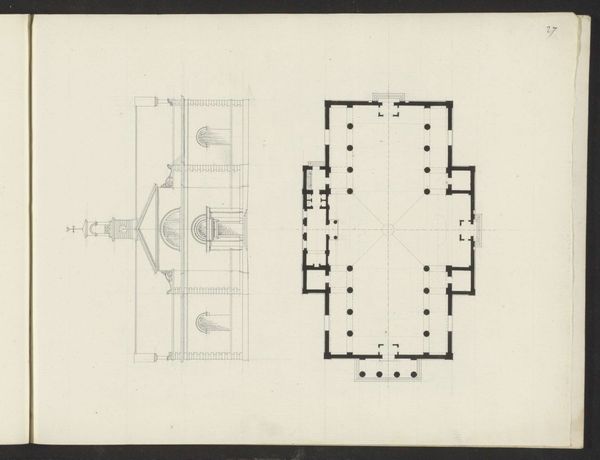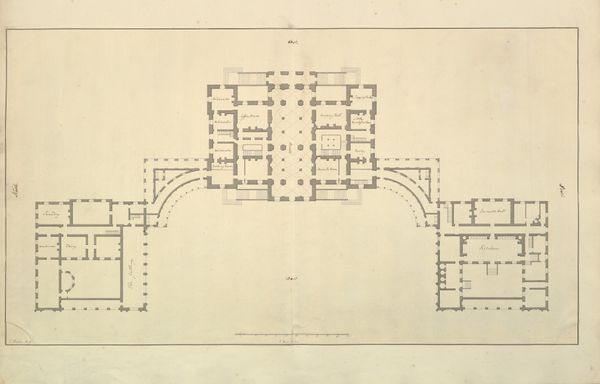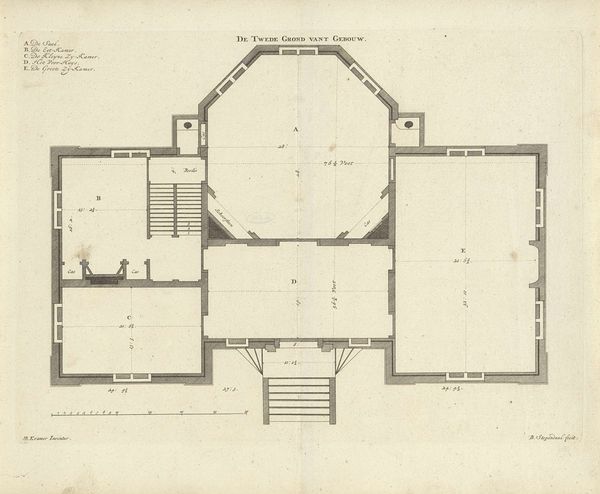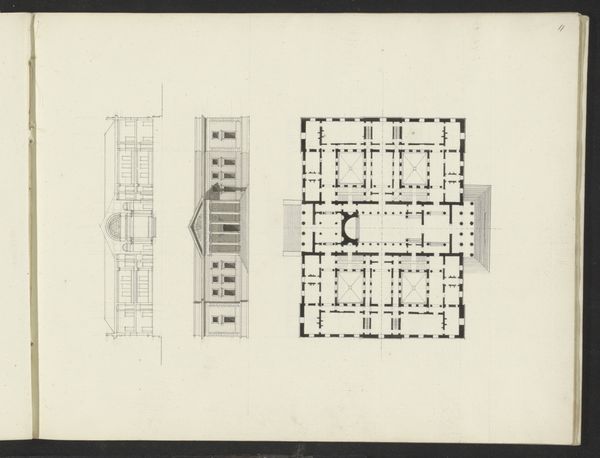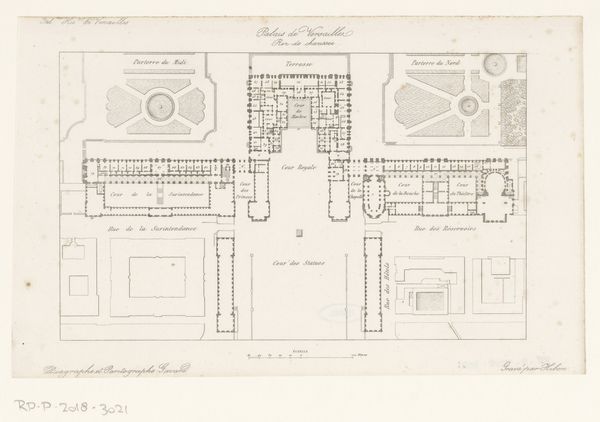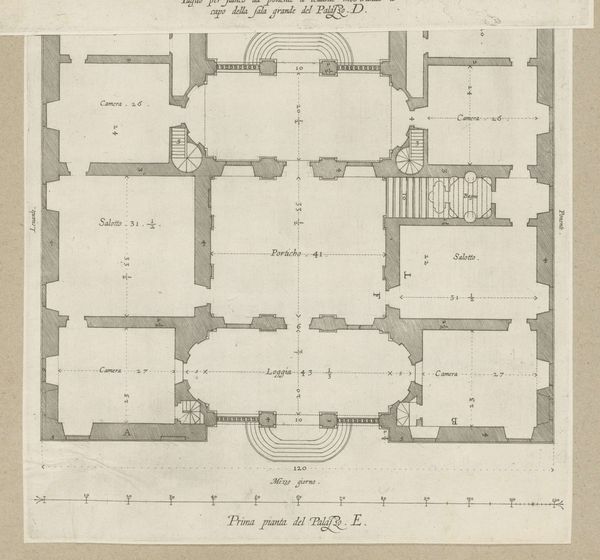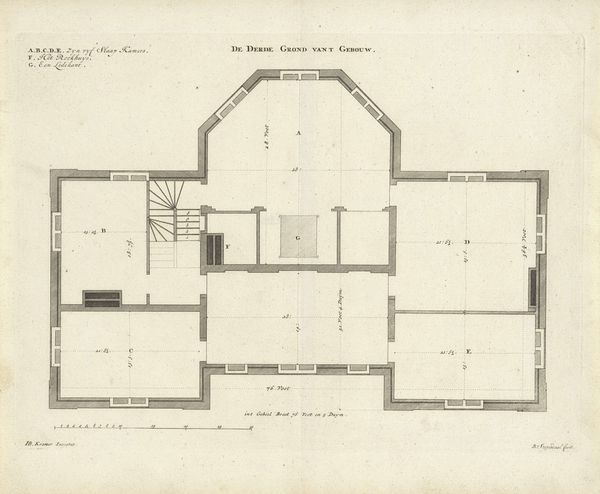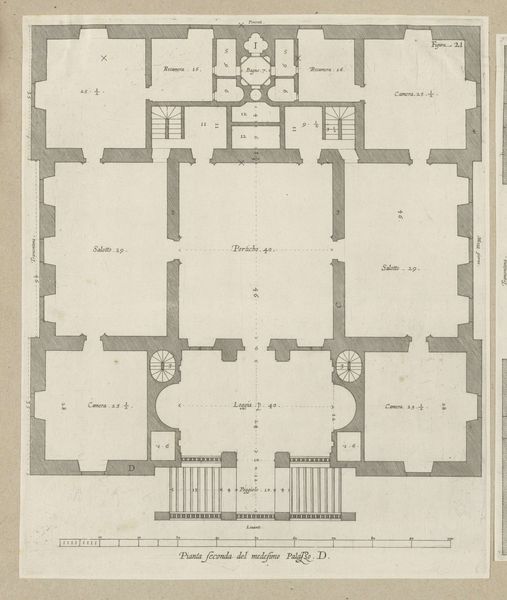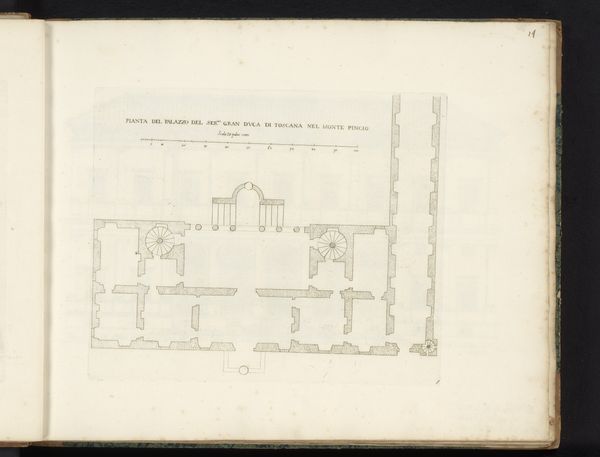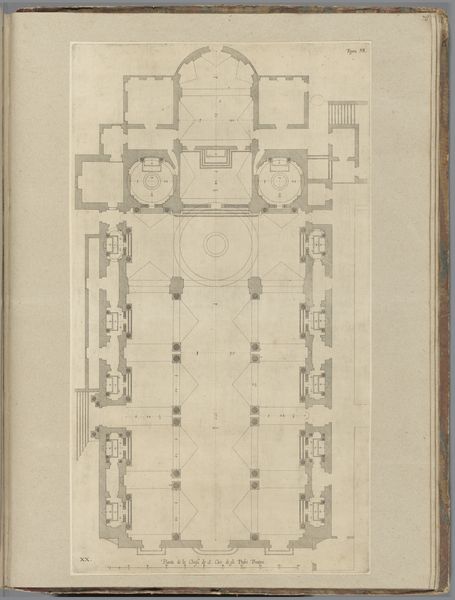
drawing, paper, architecture
#
drawing
#
classical-realism
#
paper
#
geometric
#
architecture
#
building
Copyright: Rijks Museum: Open Domain
Curator: Alright, let's turn our attention to this detailed architectural drawing entitled "Plattegrond en voorgevel van een gebouw," translating to "Plan and facade of a building." The sketch, rendered in pencil on paper, is attributed to Willem Springer Jr. and estimated to be created sometime between 1825 and 1907. Editor: Wow, okay. My initial feeling? It’s like peeking into the mind of a master builder. You see the building laid bare, all geometry and potential, just floating on the page. A bit… ghostly, somehow. Curator: The artist is engaging with architectural representation rooted in classical realism. Consider how this drawing isn’t just a depiction; it's an assertion of control over space and form. The classical style it evokes often connects to narratives of power and order. How might that play into our understanding of 19th-century urban planning? Editor: Good point! I'm seeing precision, but almost to a fault. Look at the ground plan - the rigid grid overlaid seems almost oppressive. This wasn’t about organic growth or community; it was about imposing a structure – both literally and metaphorically – on the landscape, on society. It feels...a little authoritarian? Maybe? Curator: Exactly! This intersection of architectural design with sociopolitical agendas becomes visible. We need to remember that urban development during this period often disproportionality impacted marginalized communities and spaces. Can we read this beautiful, pristine design also as a visual tool for spatial control? Editor: Okay, I'm seeing it now. The very cleanness of the lines... like erasing everything that came before to make way for this 'perfect' structure. But look closer—it’s still a sketch! There’s room for interpretation, maybe even for subversion. The emptiness implies potential—for community, for rebellion, for something unforeseen. Curator: I agree. While it presents a vision of order, the inherent ambiguity also opens space for new interpretations. Perhaps even inviting conversations on urban accessibility, power dynamics in architectural spaces, and the ongoing negotiations between designed space and lived space. Editor: Makes you wonder what the building actually became, and who it served. It certainly gave me more to think about in how we design our own future "Plattegrond en voorgevels.”
Comments
No comments
Be the first to comment and join the conversation on the ultimate creative platform.
