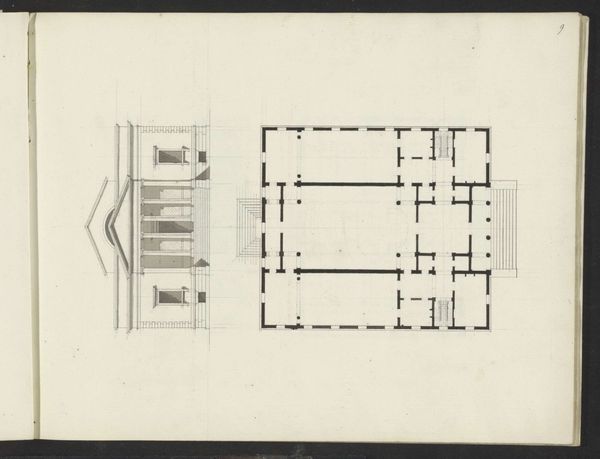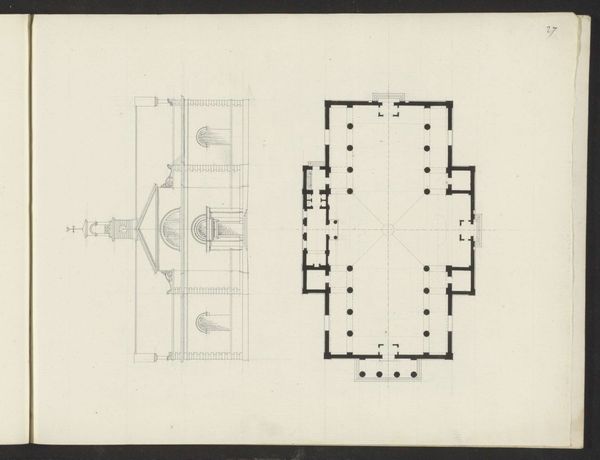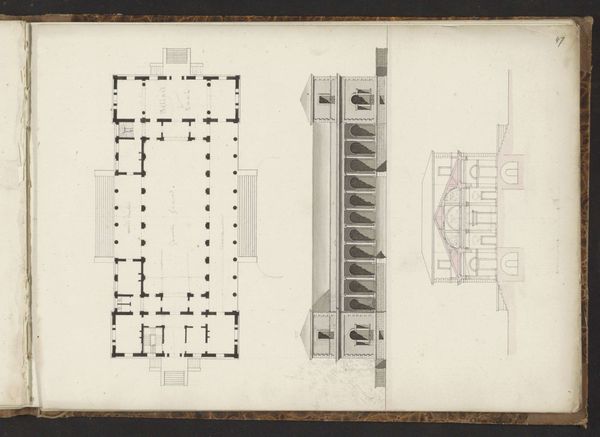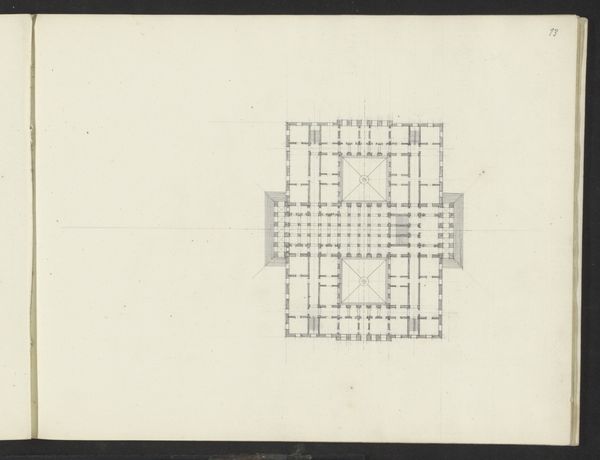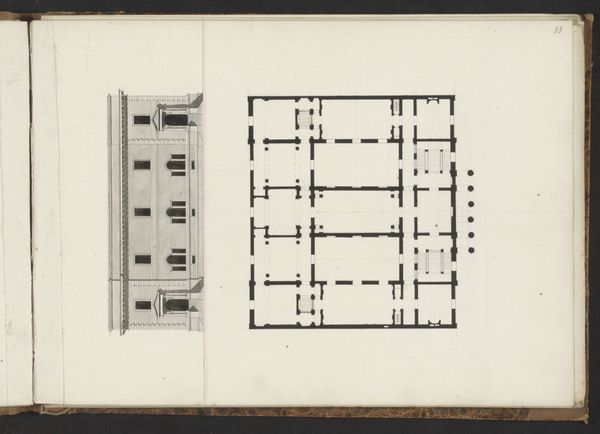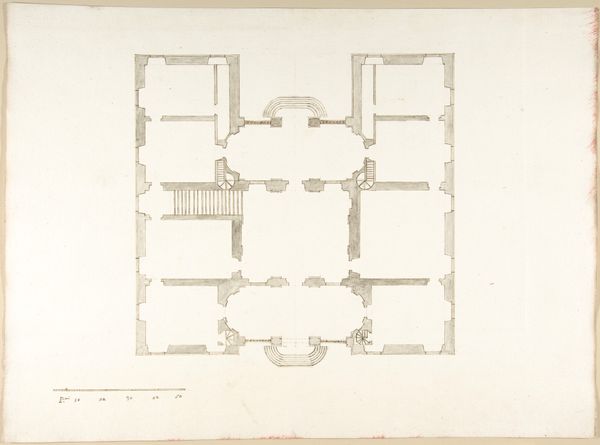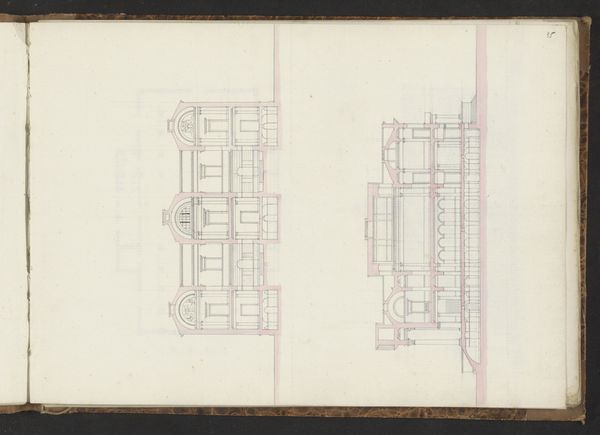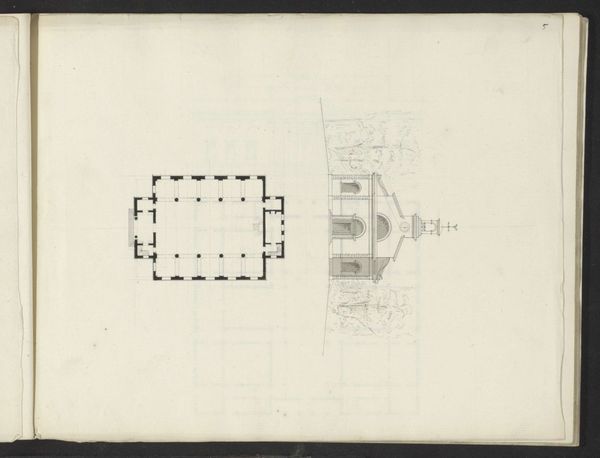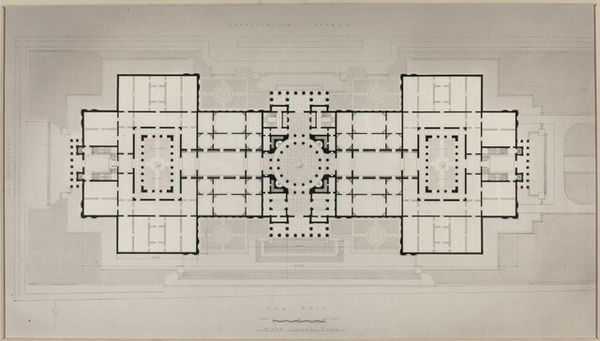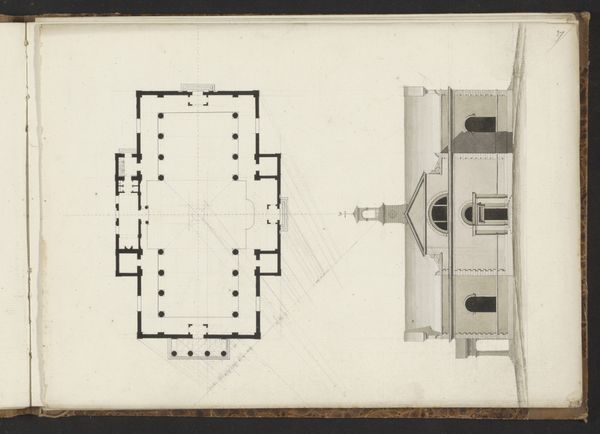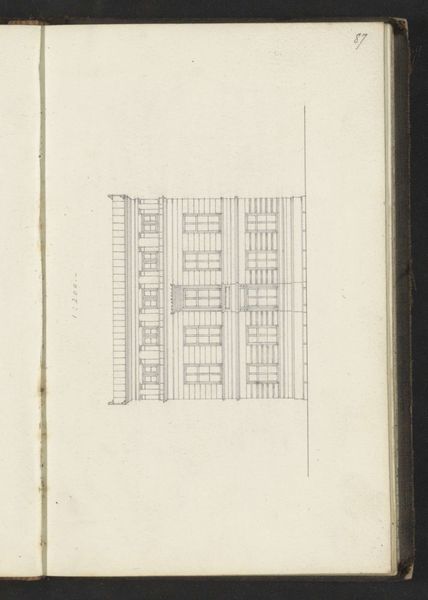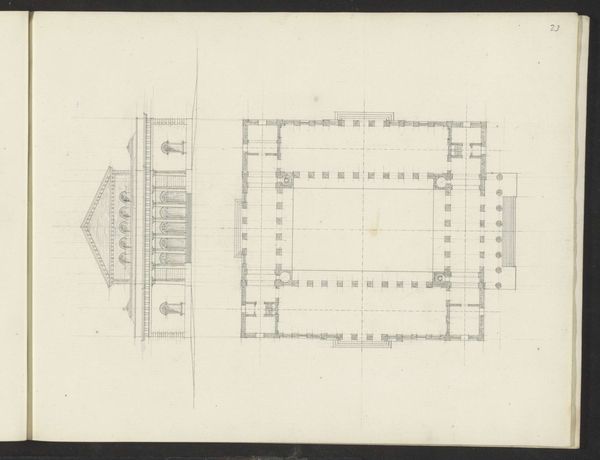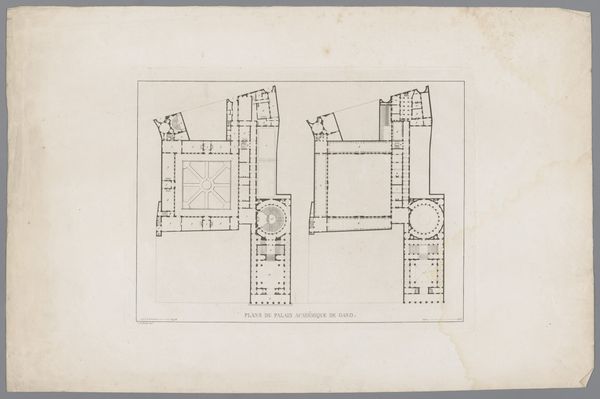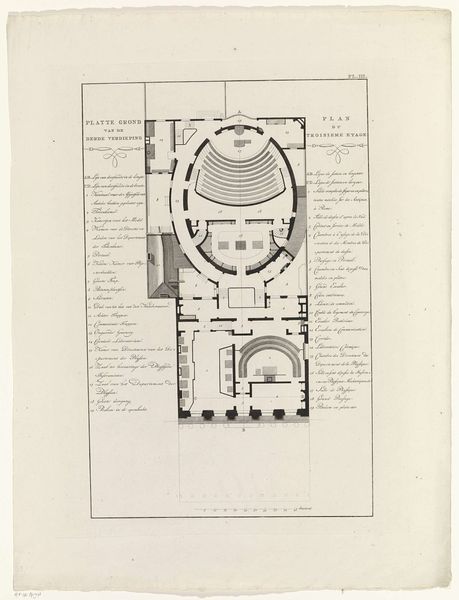
drawing, paper, architecture
#
drawing
#
paper
#
geometric
#
line
#
academic-art
#
architecture
#
building
Copyright: Rijks Museum: Open Domain
Willem Springer Jr. made this drawing of a building's plan, facade and cross-section in the Netherlands, though we don't know exactly when. Springer was part of a tradition of architectural draughtsmanship that served the ambitions of a rising merchant class in the Netherlands. The drawing’s meaning lies not just in the aesthetic presentation, but in its role as a document of professional practice within the institutional frameworks of architectural design and urban planning. Visual codes such as the precise linework, orthogonal projections, and detailed annotations speak to the values of rationality, order, and technical expertise valued by Dutch society. To understand the socio-political context of such drawings, we might consult municipal archives, professional journals, and collections of architectural plans. By studying these resources, we gain insight into the power dynamics at play in shaping the built environment and the values that underpin architectural production.
Comments
No comments
Be the first to comment and join the conversation on the ultimate creative platform.
