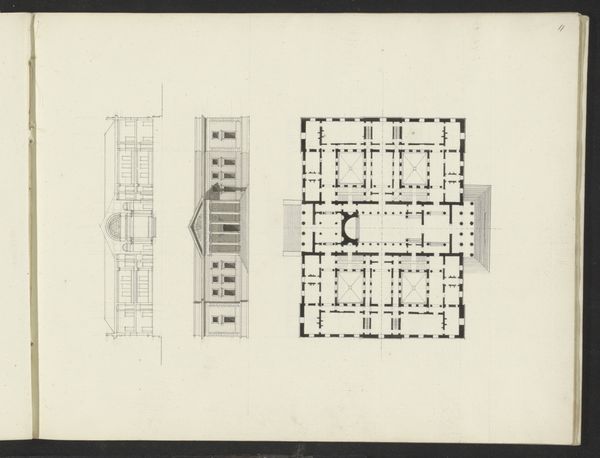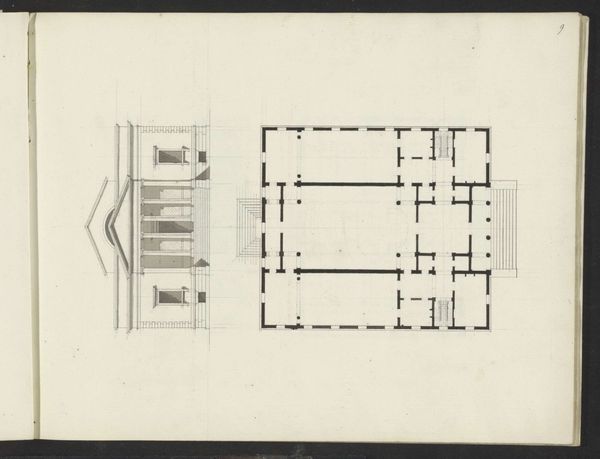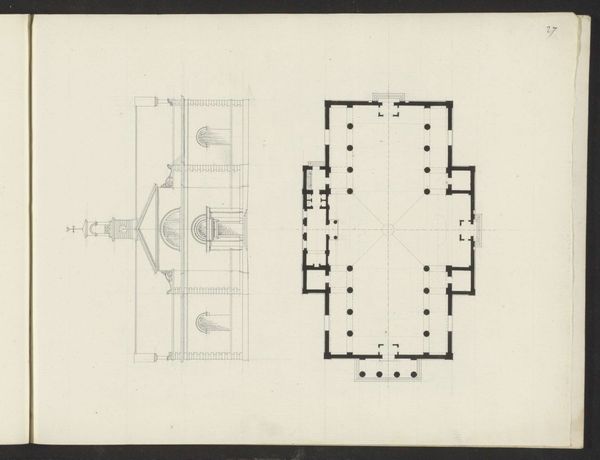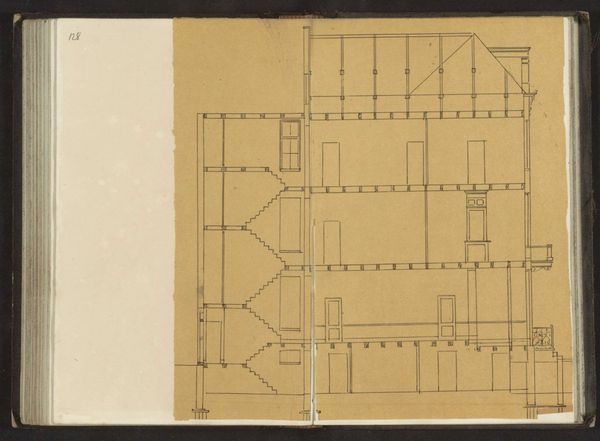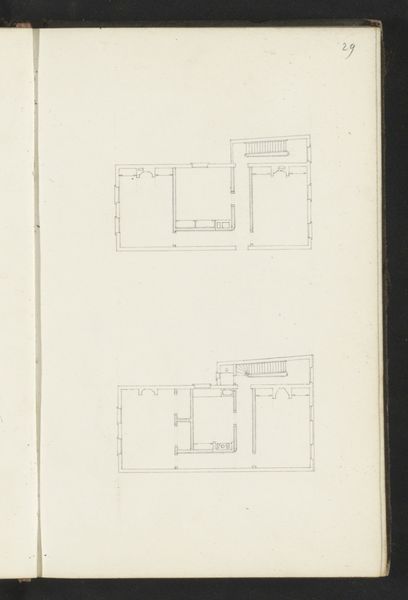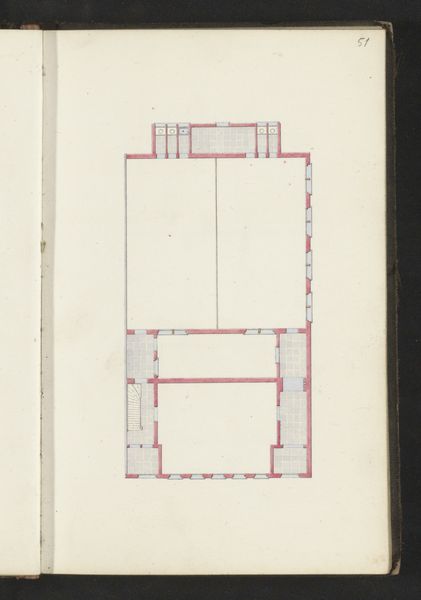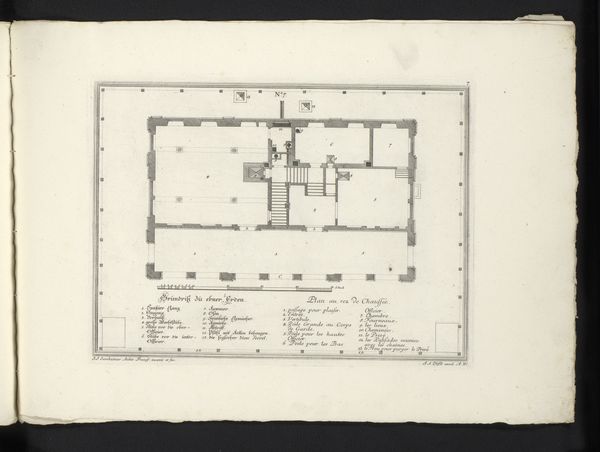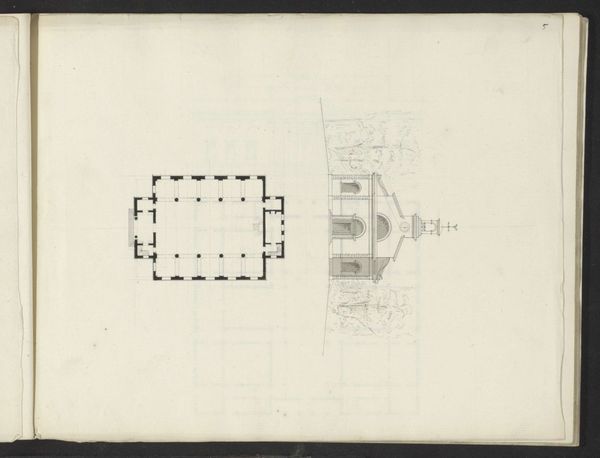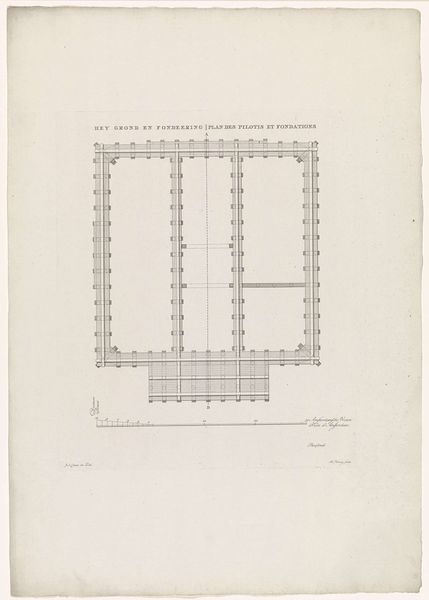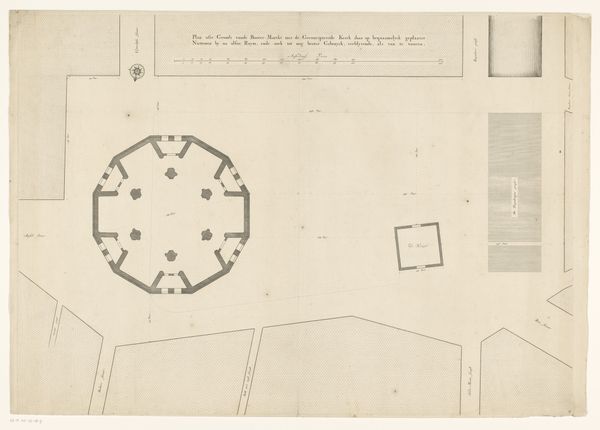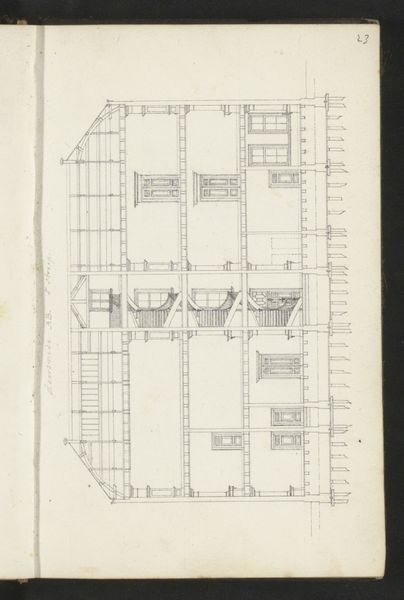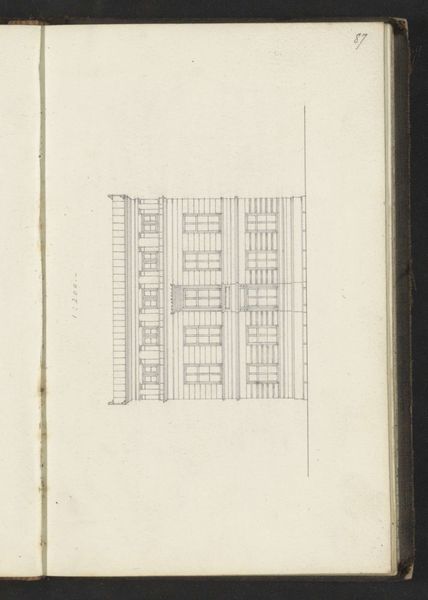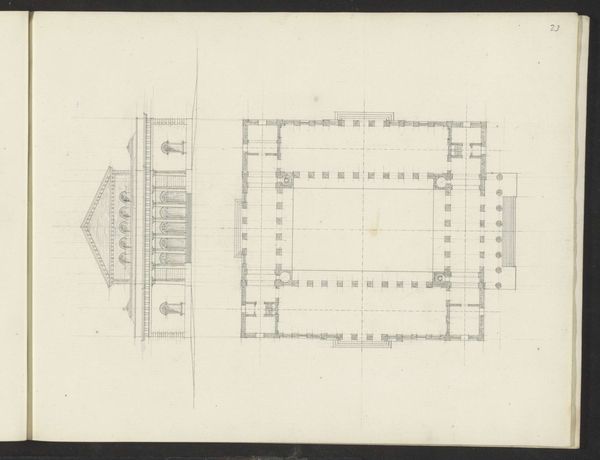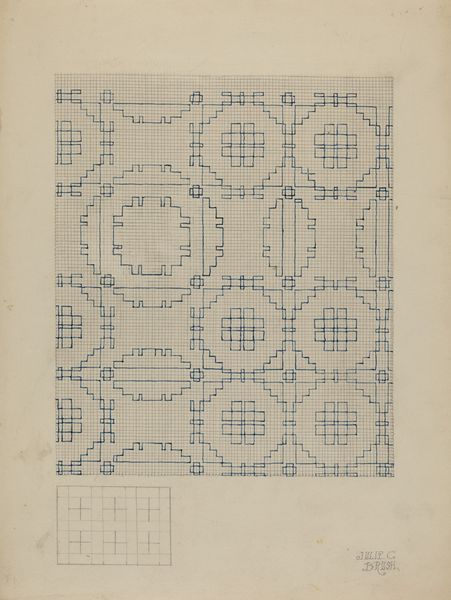
drawing, paper, pencil, architecture
#
drawing
#
aged paper
#
homemade paper
#
script typography
#
paperlike
#
hand drawn type
#
paper texture
#
paper
#
personal sketchbook
#
hand-drawn typeface
#
geometric
#
pencil
#
folded paper
#
thick font
#
line
#
cityscape
#
architecture
Copyright: Rijks Museum: Open Domain
Curator: At first glance, this sketch presents a compelling austerity; like peering into a silent, forgotten city from a god's-eye view. Editor: Absolutely. It reminds me of a faded memory or a half-remembered dream—intricate, but elusive. What do we know about it? Curator: This pencil drawing on paper, titled "Plattegrond van een gebouw," or "Floor Plan of a Building," comes to us from Willem Springer Jr., likely made between 1825 and 1907. It captures the essence of architectural design, stripping it down to its fundamental geometry. Editor: Geometry, yes, but also possibility! To me, this floor plan pulses with a sense of potential lives unfolding within these walls. Each line a choice, a consequence, a secret corridor of the heart. Curator: You read it as almost narrative, and I am interested. If we consider Jung's concept of the architectural symbol, the floor plan represents a psychological framework—a projection of order onto chaos. It’s fascinating how lines on paper can evoke that feeling. The centralized squares surrounded by labyrinthine corridors are also like maps of thought patterns. Editor: That is thought-provoking—Springer unwittingly mapped our inner spaces in his rendering of physical ones! Do you think the sparseness is intentional, a deliberate paring-back, or simply a pragmatic approach? Curator: I suspect practicality takes precedence. However, every choice—even the "practical" ones—reflects an artist's worldview, isn’t it? The lack of embellishment mirrors a certain societal ethos of the era—functional, perhaps even stoic. Editor: Perhaps a refuge? An austere fortress of logic built against the swirling anxieties of the world outside its walls? It gives the viewer space, doesn't it? Curator: Precisely, leaving ample space for interpretation and projection. What initially seemed a clinical floor plan unfurls into an evocative canvas of human potential. Editor: It becomes, ironically, more than just the blueprint of a building, but the ghost of one too. Thank you for a wonderfully geometric and introspective journey.
Comments
No comments
Be the first to comment and join the conversation on the ultimate creative platform.
