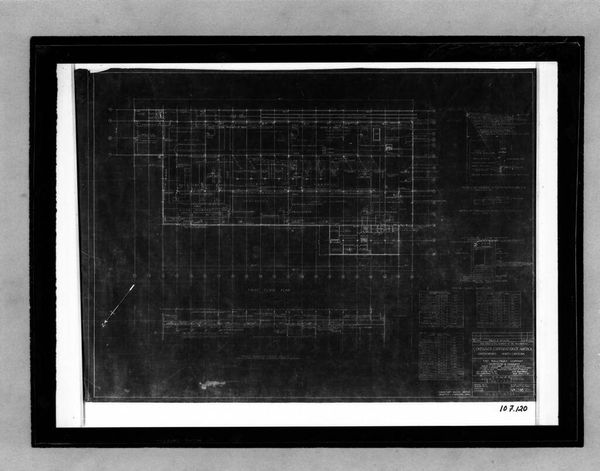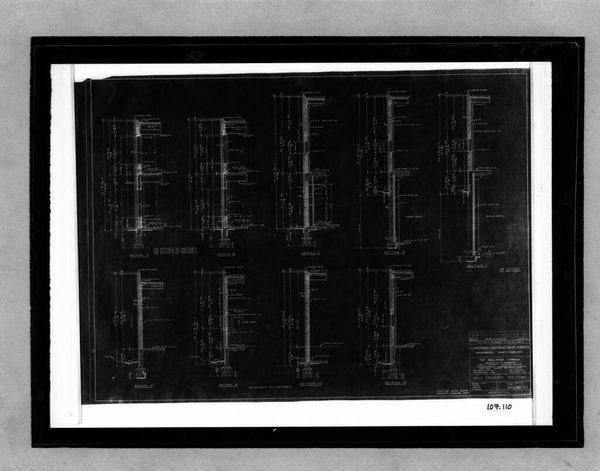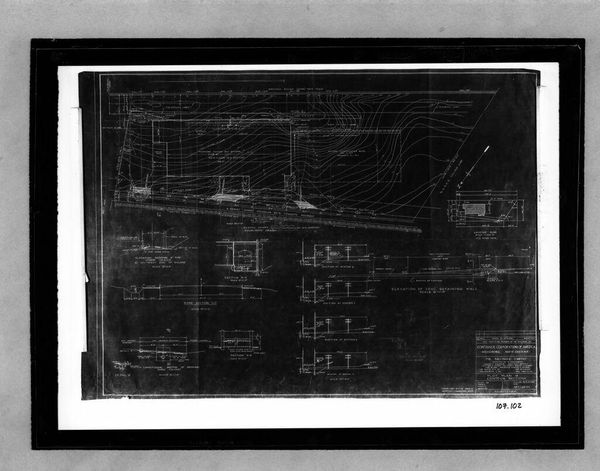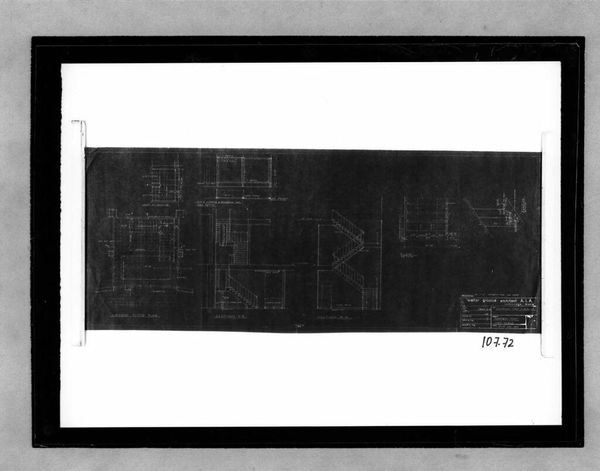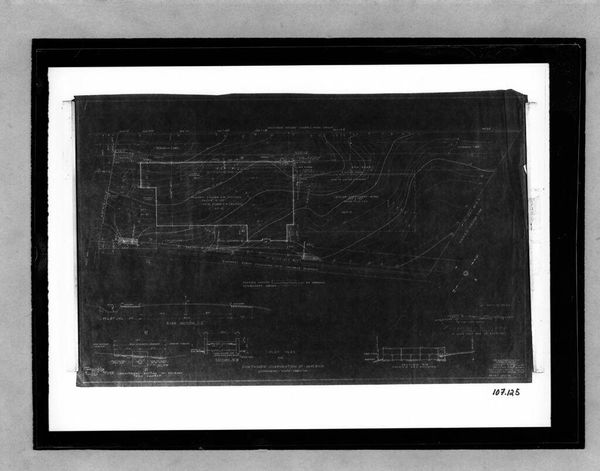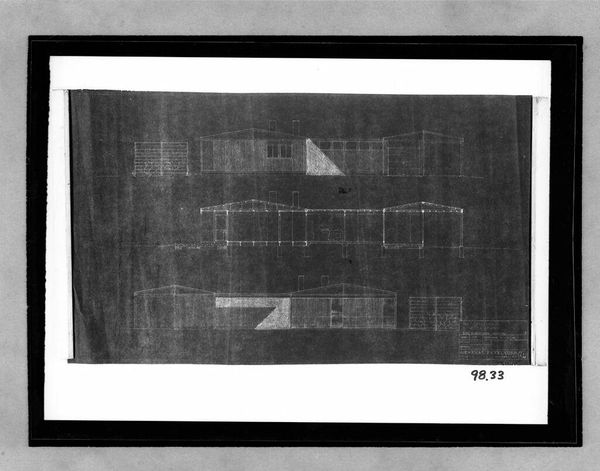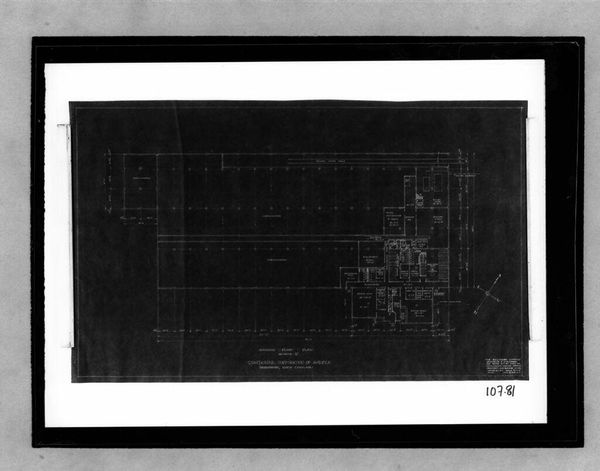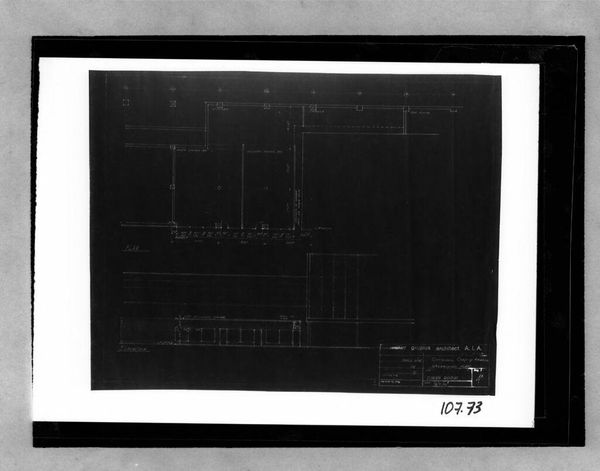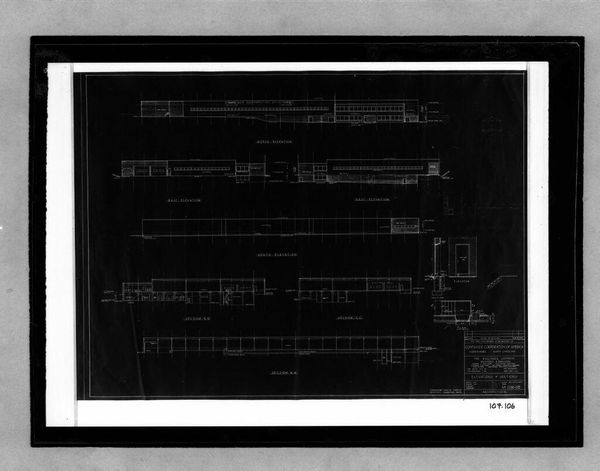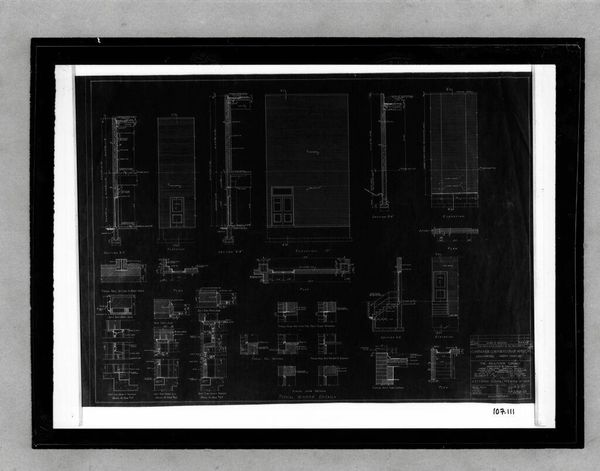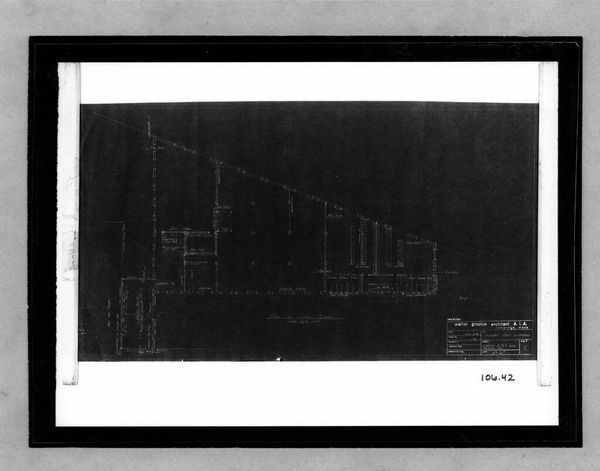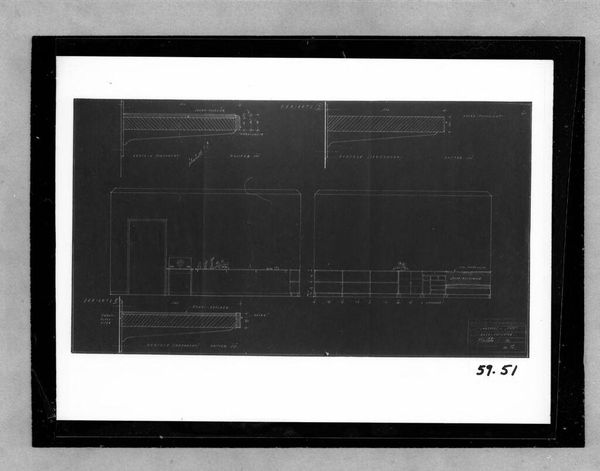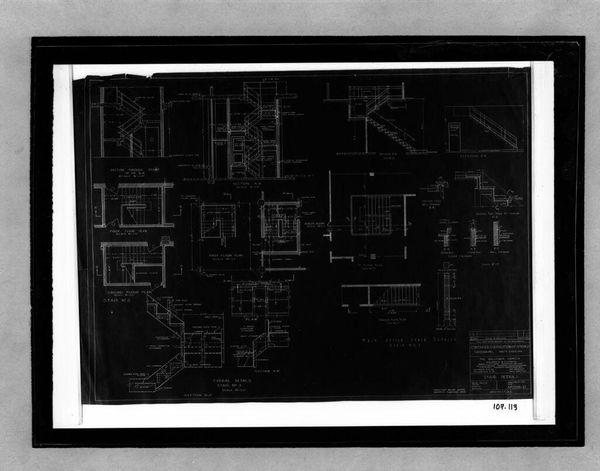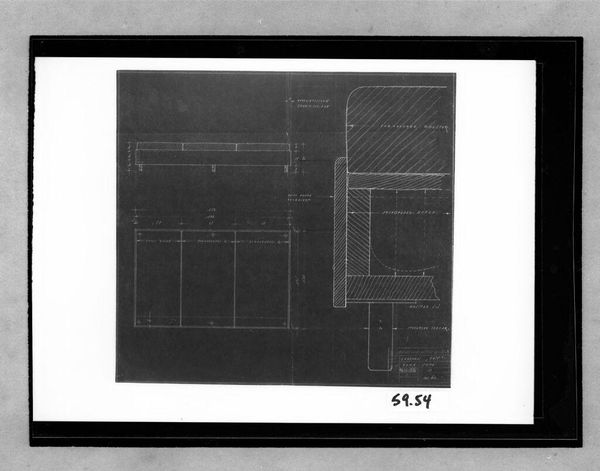
Office Unit and Factory Building, Greensboro, North Carolina, 1944-1946: First floor plan with electrical installation and details (1/16" = 1'-0") 1944 - 1946
Dimensions: sheet: 75.3 x 105.3 cm (29 5/8 x 41 7/16 in.)
Copyright: CC0 1.0
Editor: This blueprint, "Office Unit and Factory Building, Greensboro, North Carolina" by B. F. R., shows a first-floor plan with electrical details. The sheer density of lines is striking. What can we learn from this technical drawing as a work of art? Curator: Consider the labor embedded within this seemingly simple plan. Each line, each measurement, represents hours of drafting, of material consideration, and the physical reality of constructing this factory. What can a blueprint reveal about labor and industrial production during the 1940s? Editor: I see how it connects to the physical work of building. It's interesting to think about the social context embedded in what appears to be a purely technical document. Curator: Exactly. This blueprint isn't just about design; it's a material manifestation of economic systems and production processes of the time. Thank you, that helped me reconsider architectural drawings. Editor: Likewise, I'll remember to look beyond the surface of technical art.
Comments
No comments
Be the first to comment and join the conversation on the ultimate creative platform.
