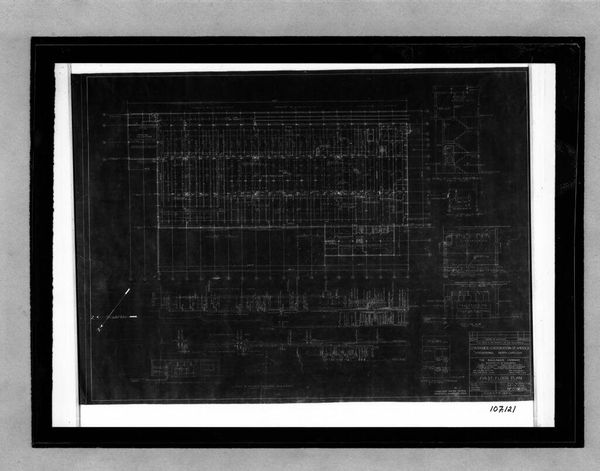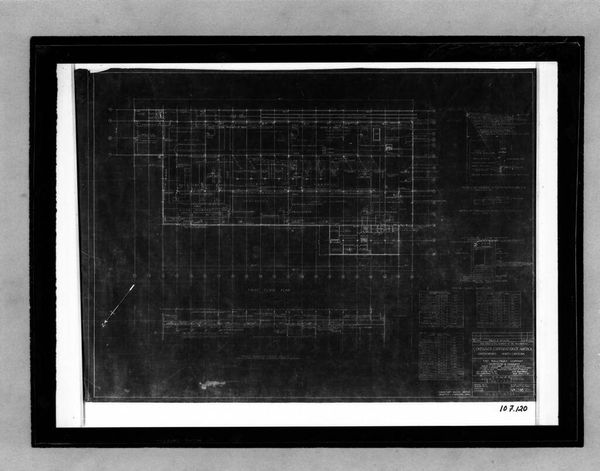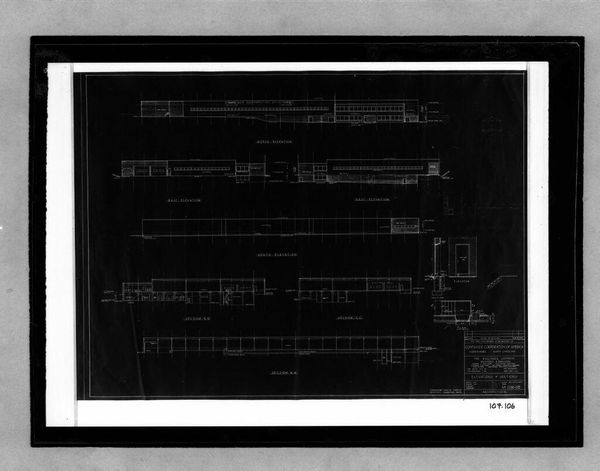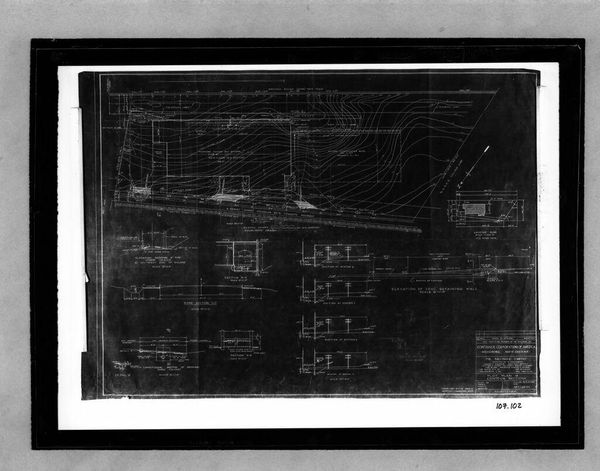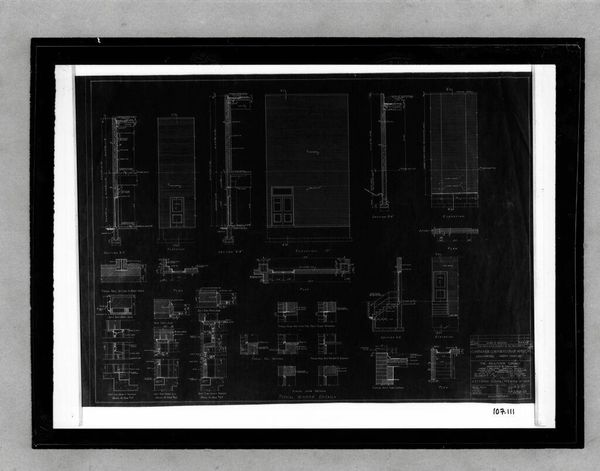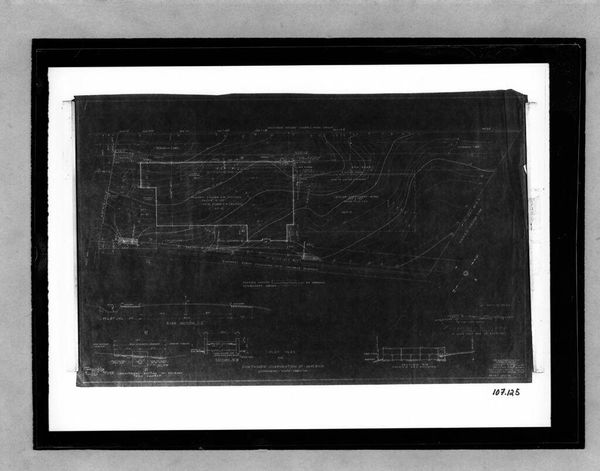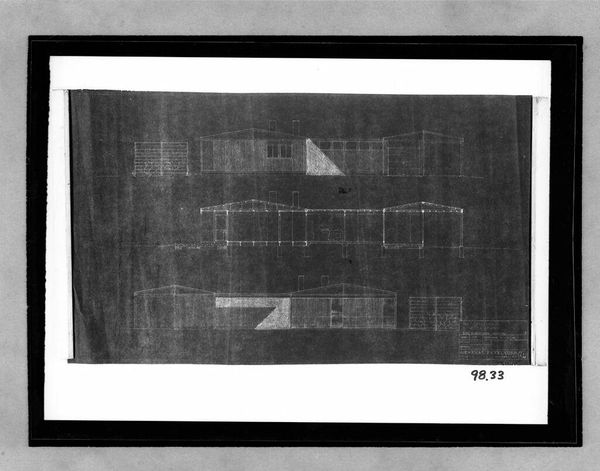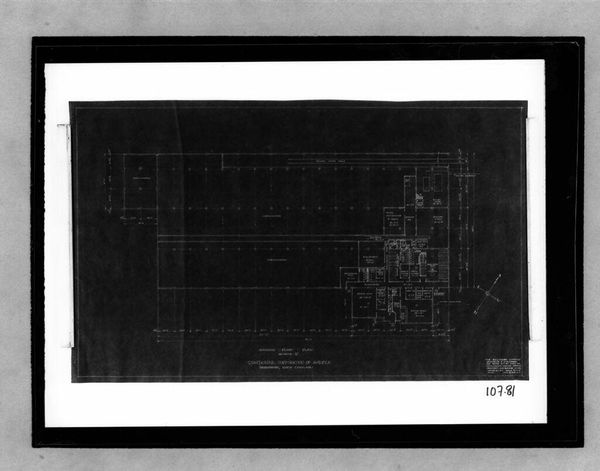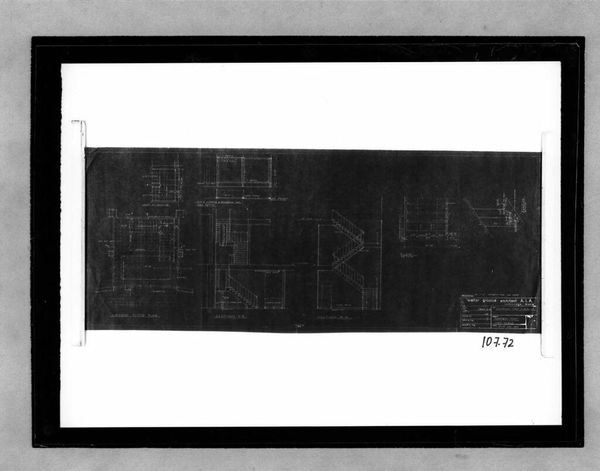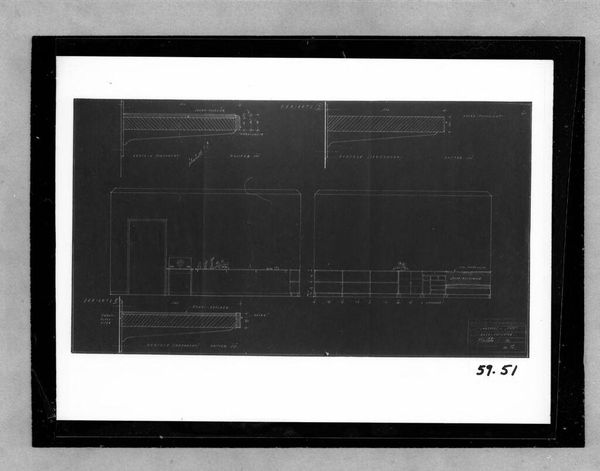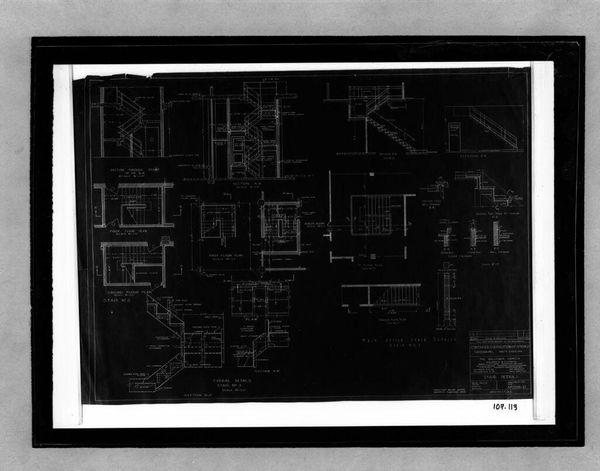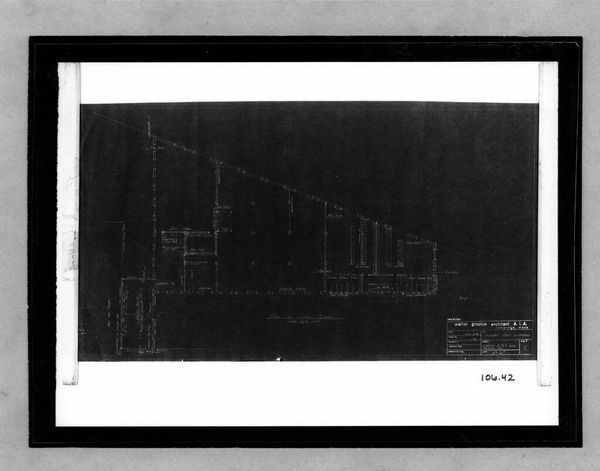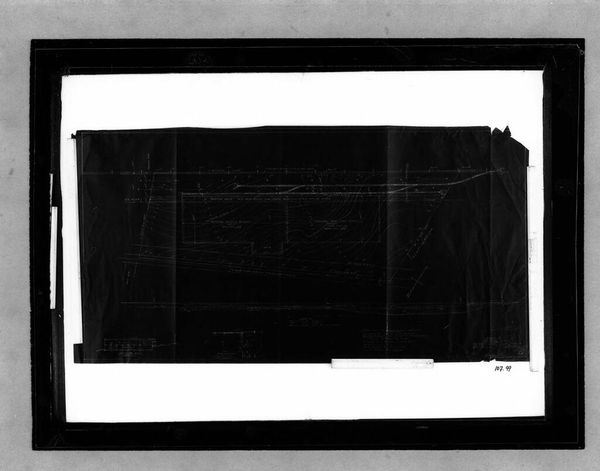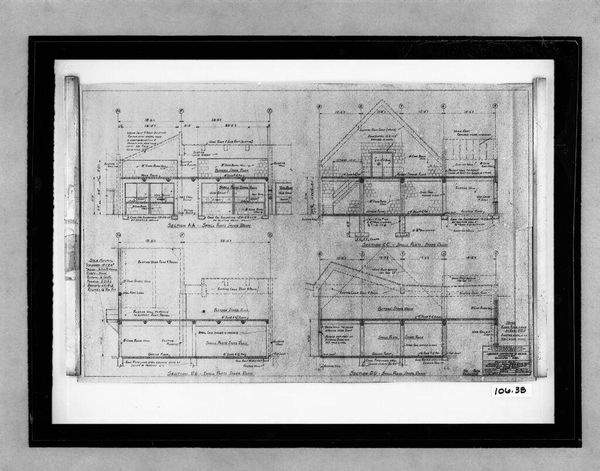
Office Unit and Factory Building, Greensboro, North Carolina, 1944-1946: Wall spandrel sections (3/8" = 1'-0") 1944 - 1946
0:00
0:00
Dimensions: sheet: 74.5 x 105.6 cm (29 5/16 x 41 9/16 in.)
Copyright: CC0 1.0
Editor: Here we have what appears to be a blueprint titled "Office Unit and Factory Building, Greensboro, North Carolina, 1944-1946: Wall spandrel sections" by H.W.. There’s a stark, technical feel to it. What do you see in this piece? Curator: Well, I see the bones of a building, really! It's easy to forget the artistry in these technical drawings, but look at the precision, the detail. It's a quiet dance between form and function, isn't it? Almost poetic. Editor: Poetic blueprints? I hadn't considered that! Curator: Think about it: someone imagined a space and then translated it onto paper with such care. It speaks to human ingenuity, doesn't it? Makes you wonder about the people who walked those halls. Editor: Absolutely. I’ll definitely be looking at architectural drawings differently from now on.
Comments
No comments
Be the first to comment and join the conversation on the ultimate creative platform.
