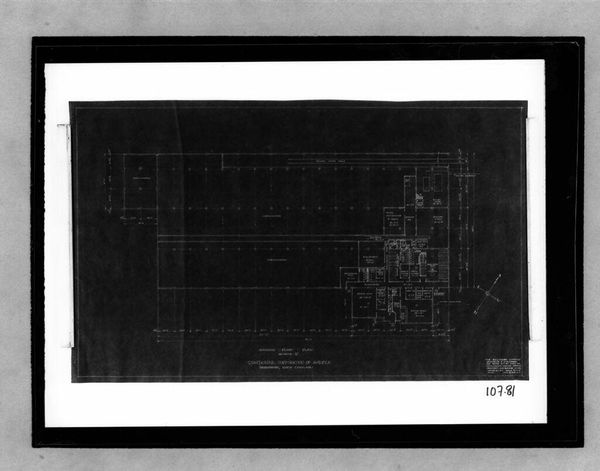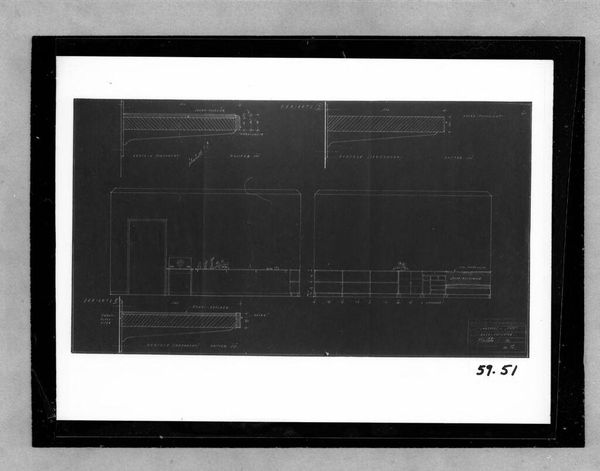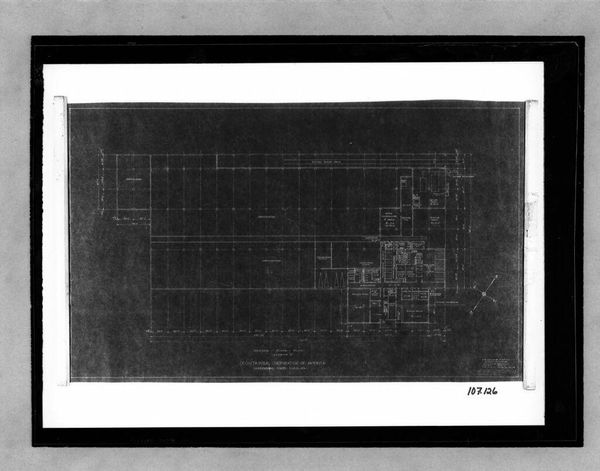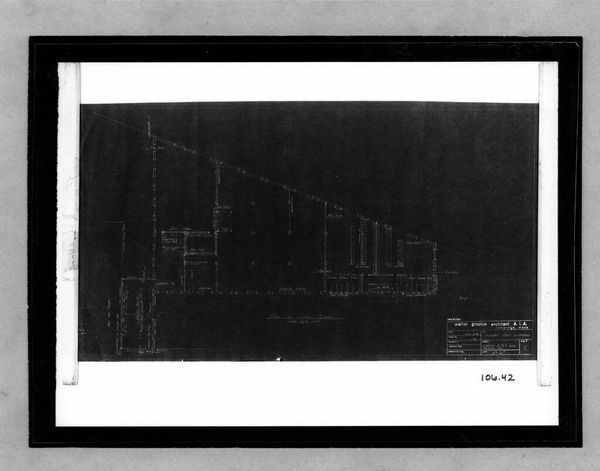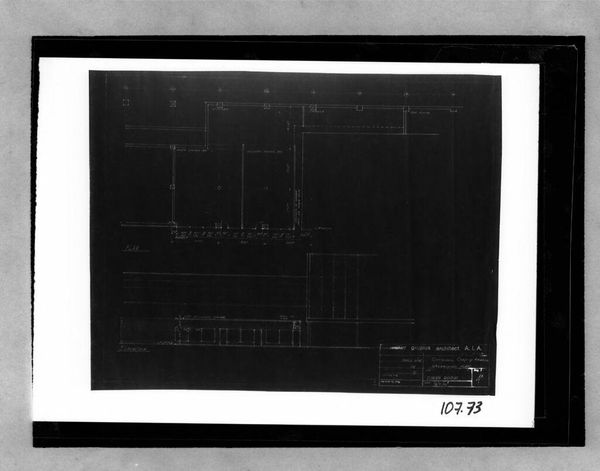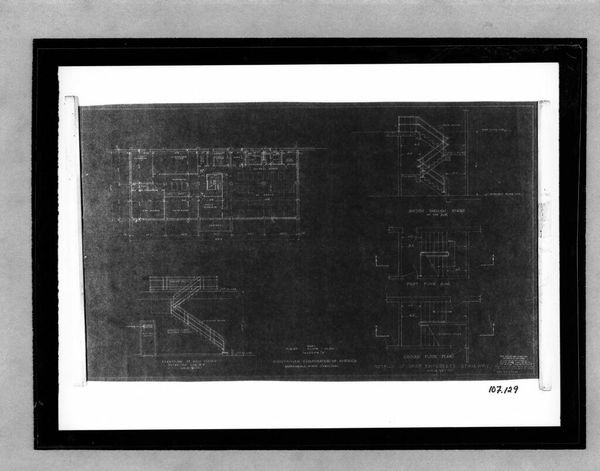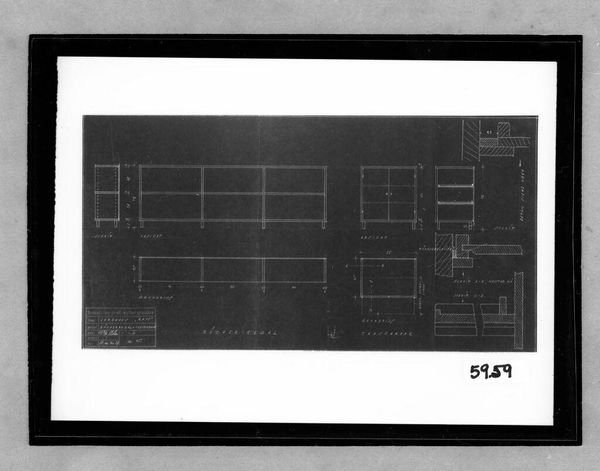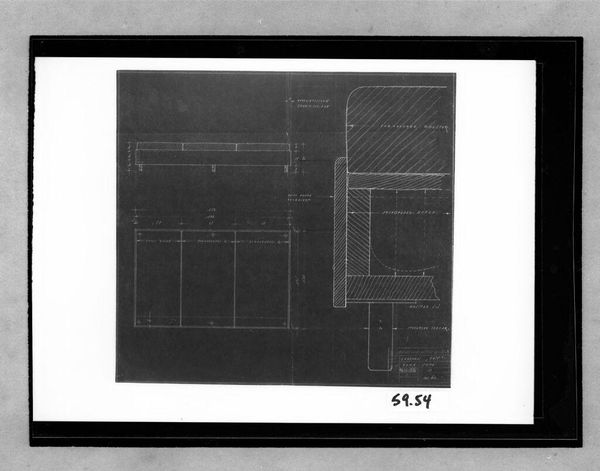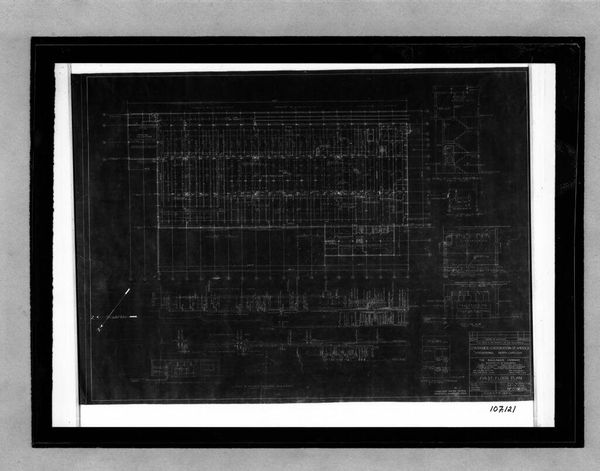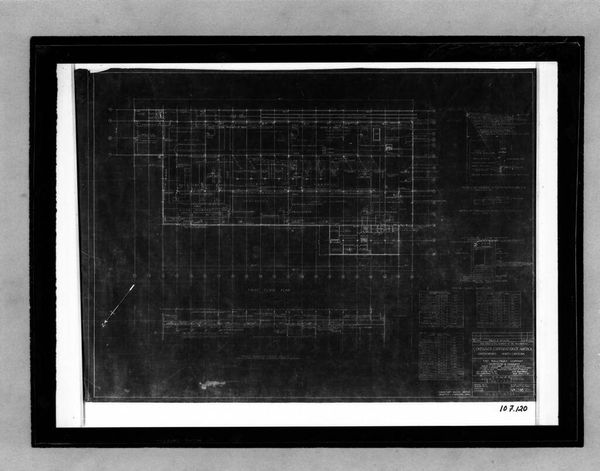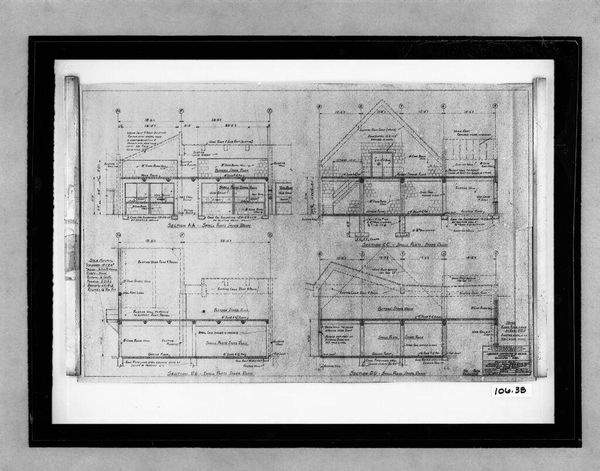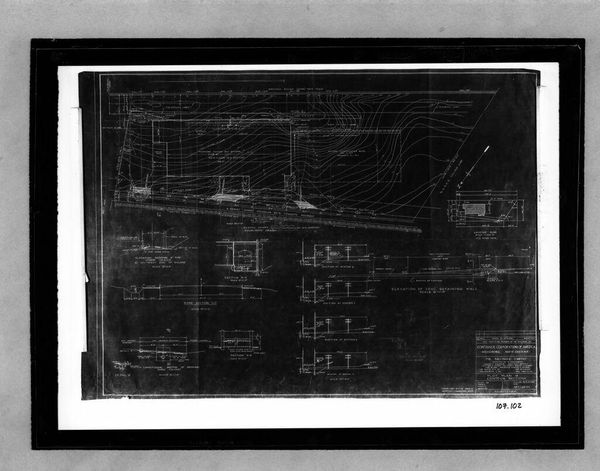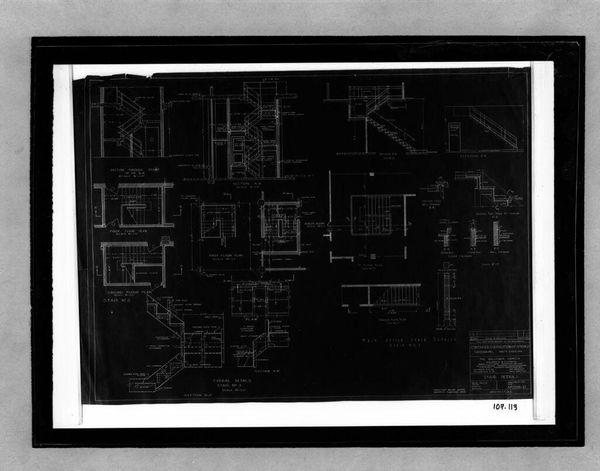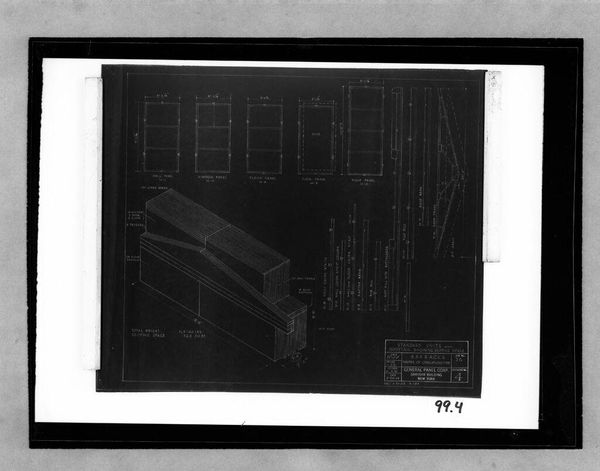
Office Unit and Factory Building, Greensboro, North Carolina, 1944-1946: Stair details: plans, sections (revised) (1/4" = 1'-0") 1944 - 1946
Dimensions: sheet: 34.5 x 89 cm (13 9/16 x 35 1/16 in.)
Copyright: CC0 1.0
Editor: Here we have a blueprint of stair details for an office unit and factory building in Greensboro, North Carolina, from around 1944 to 1946, made by W.B. It’s fascinating to see the meticulous planning involved in something seemingly so functional. What stands out to you in this technical drawing? Curator: Blueprints like these, especially those detailing staircases, are more than just technical documents; they represent the very architecture of societal movement and aspiration. Stairs are a potent symbol of ascent, both physically and metaphorically. How does the depiction of these stairs evoke a sense of progress or perhaps, a subtle commentary on the socio-economic mobility of the time? Editor: That's a compelling point. Seeing them as symbols of progress rather than just functional elements adds a whole new layer of meaning. Thanks for sharing! Curator: And thank you for prompting that reflection.
Comments
No comments
Be the first to comment and join the conversation on the ultimate creative platform.
