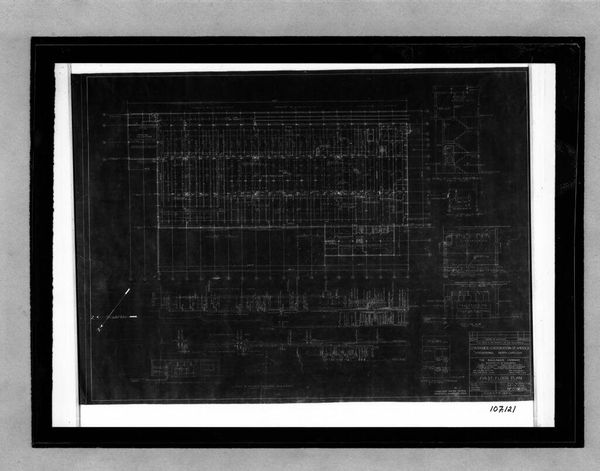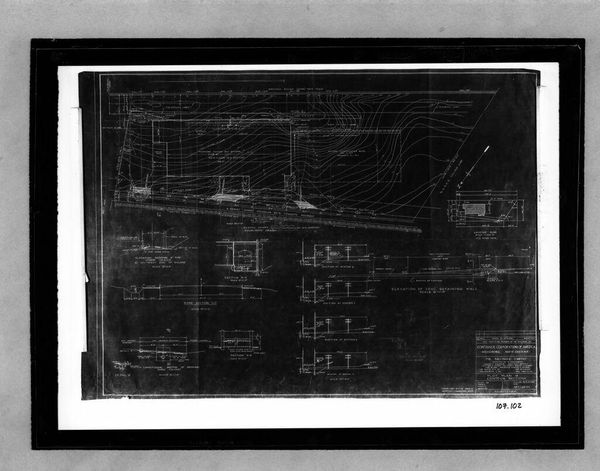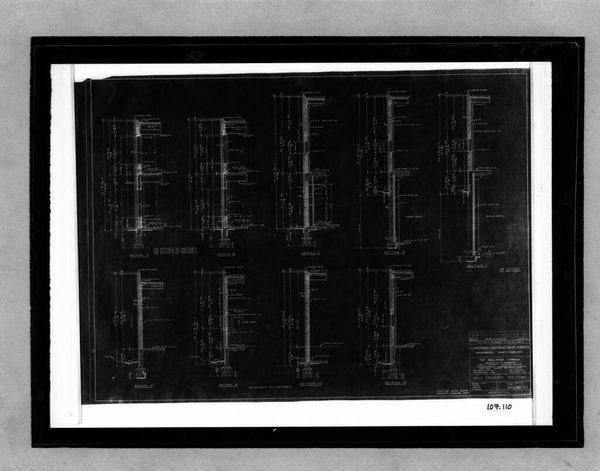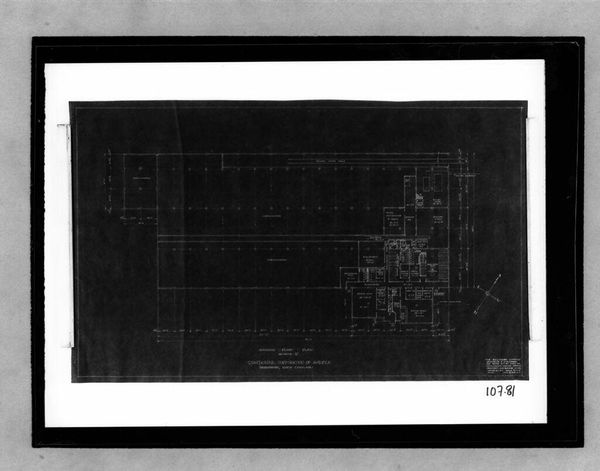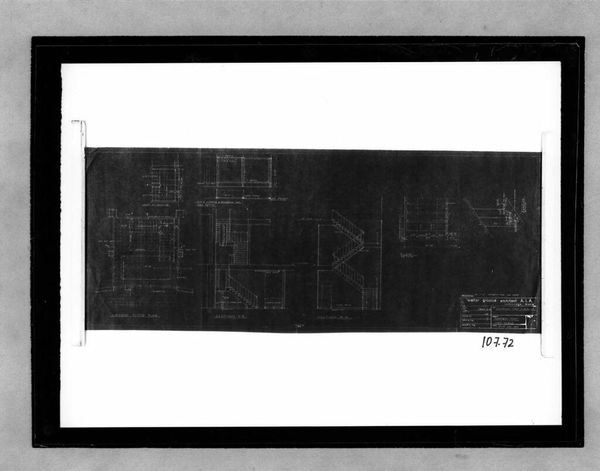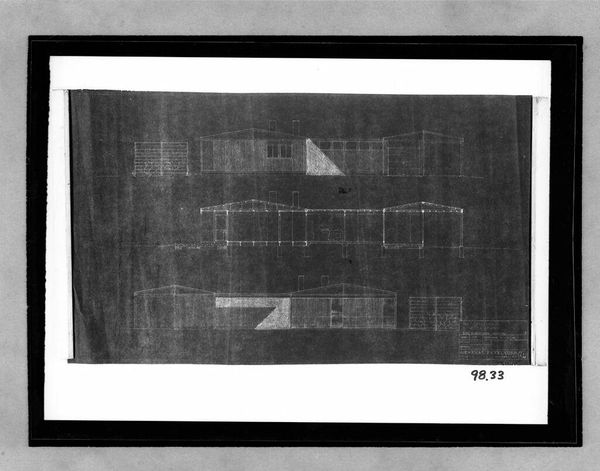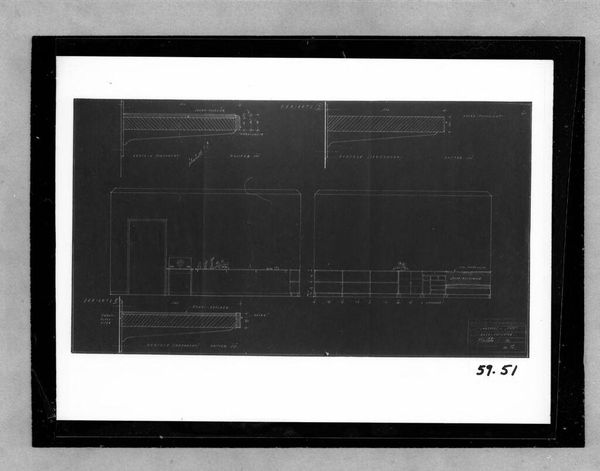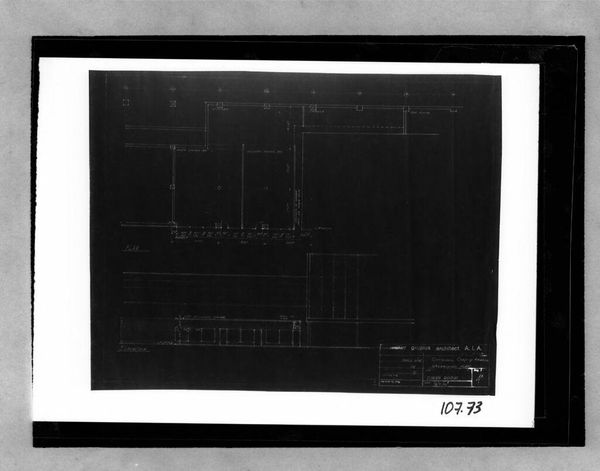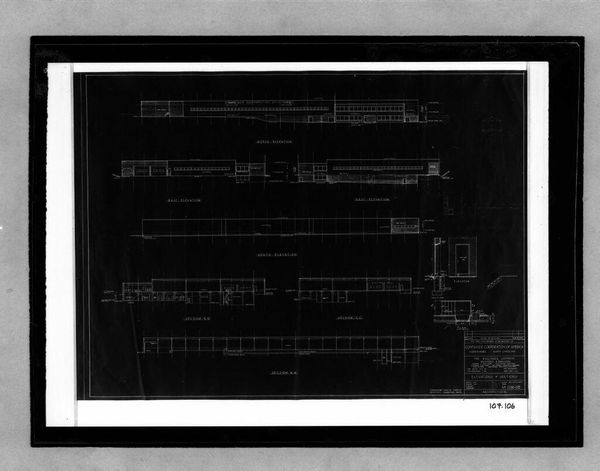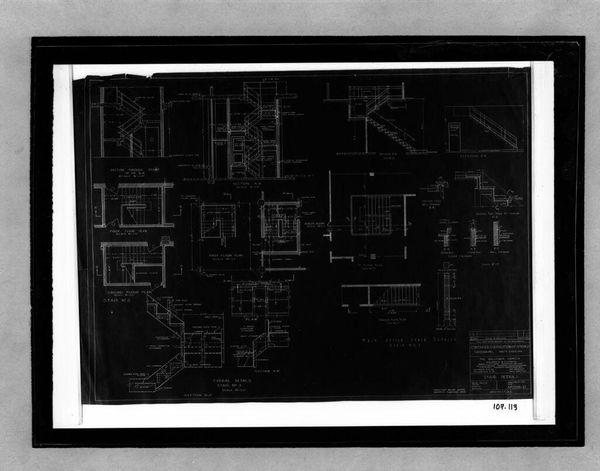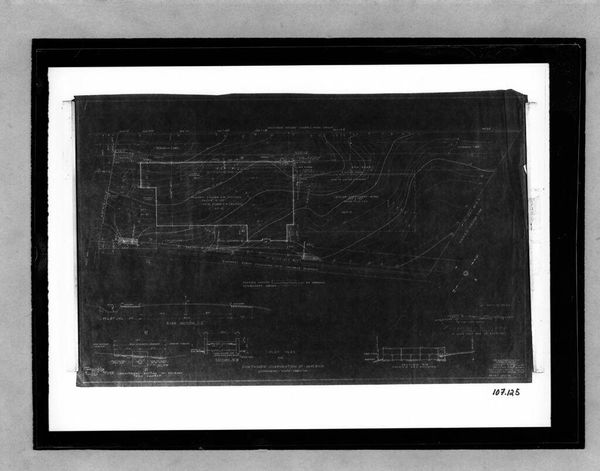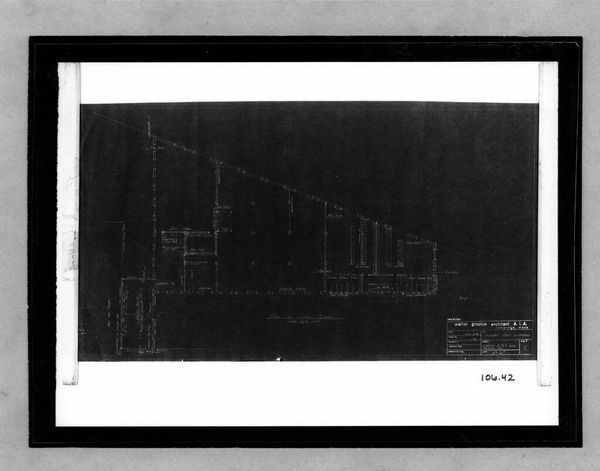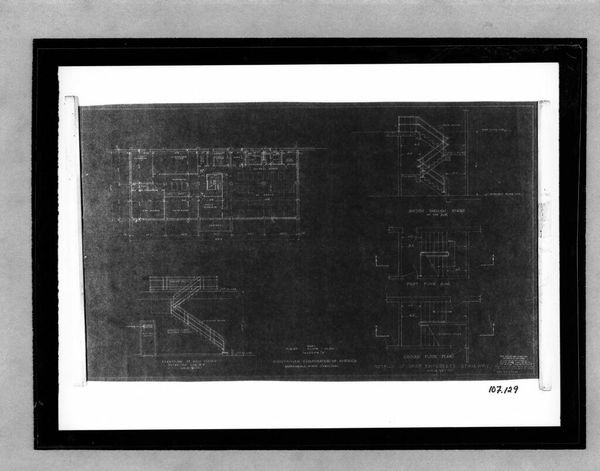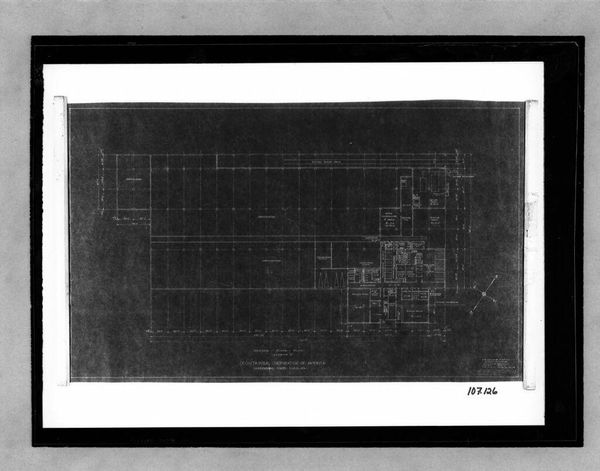
Office Unit and Factory Building, Greensboro, North Carolina, 1944-1946: Electrical installation: first floor plan, partial ground floor plan and details(1/16" = 1'-0") 1944 - 1946
Dimensions: sheet: 75 x 105.5 cm (29 1/2 x 41 9/16 in.)
Copyright: CC0 1.0
Curator: This blueprint by B. F. R., titled "Office Unit and Factory Building, Greensboro, North Carolina, 1944-1946: Electrical installation," presents a fascinating glimpse into industrial design. Editor: It’s overwhelmingly technical at first glance, yet the density and precision evoke a sense of ordered power, like a circuit board writ large, reflecting the labor within these walls. Curator: Exactly, these plans offer insight into post-war industrial expansion and regional development. The layout reveals considerations of workflow, energy distribution, and even social spaces within the factory. Editor: Seeing this now, I consider how these industrial spaces impacted the lives of workers. Did this layout facilitate or hinder their autonomy and well-being? Who held power in its design and use? Curator: A crucial question. This plan is not just about electrical wiring; it's a document reflecting social hierarchies and the built environment’s impact on lived experiences. Editor: Indeed. It makes you reflect on the hidden stories embedded in seemingly technical drawings, prompting us to see the human stories within the architecture.
Comments
No comments
Be the first to comment and join the conversation on the ultimate creative platform.
