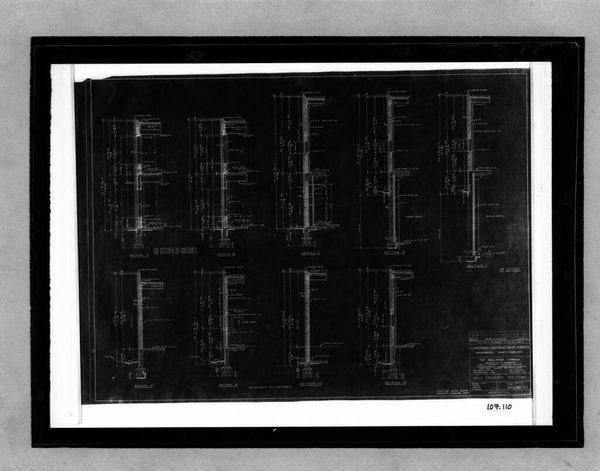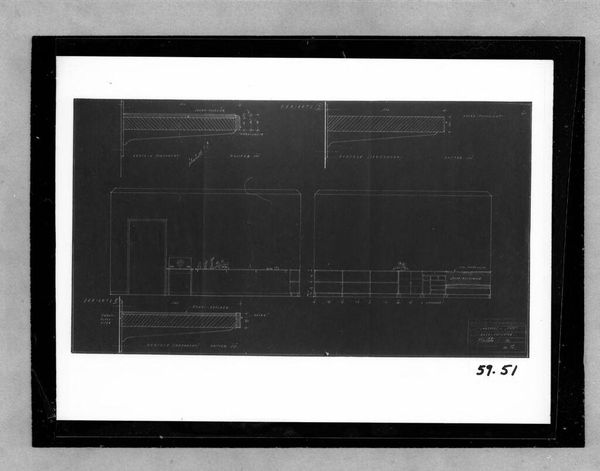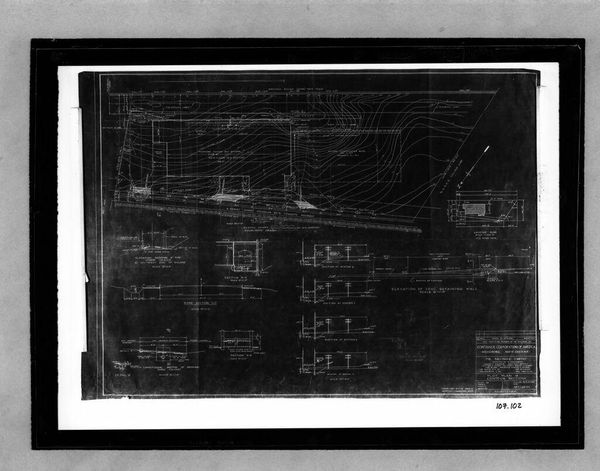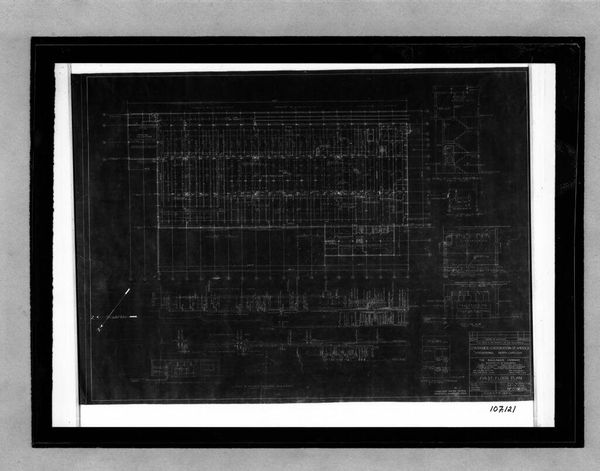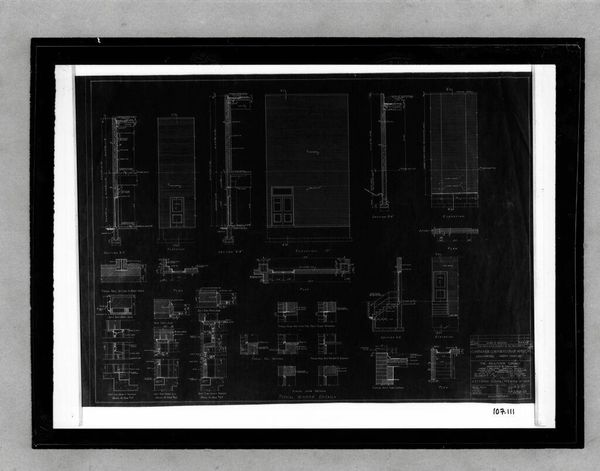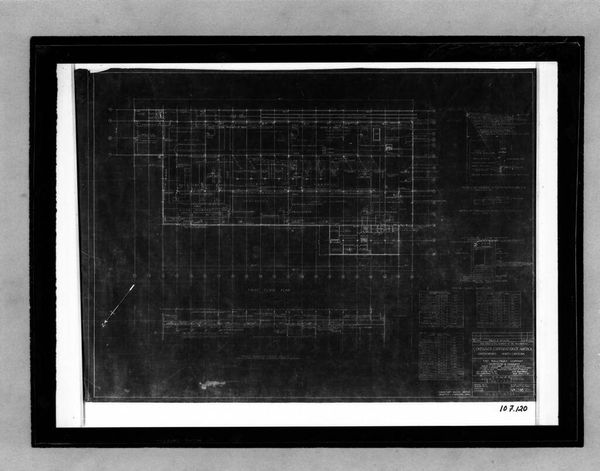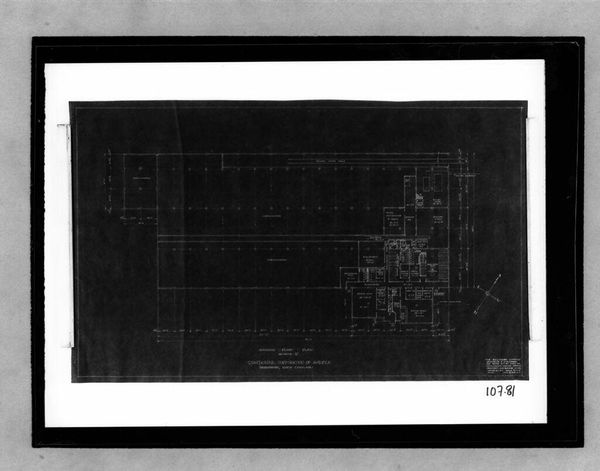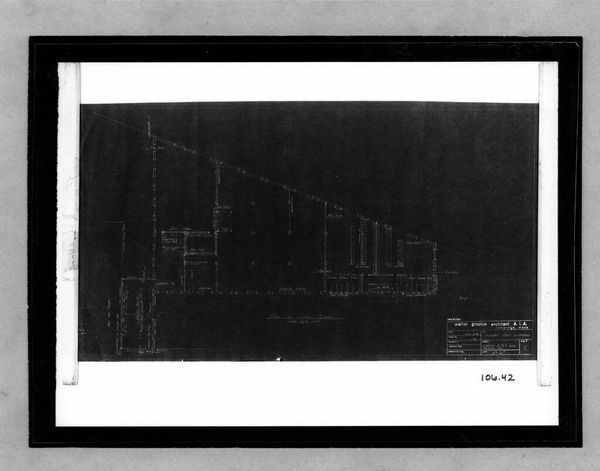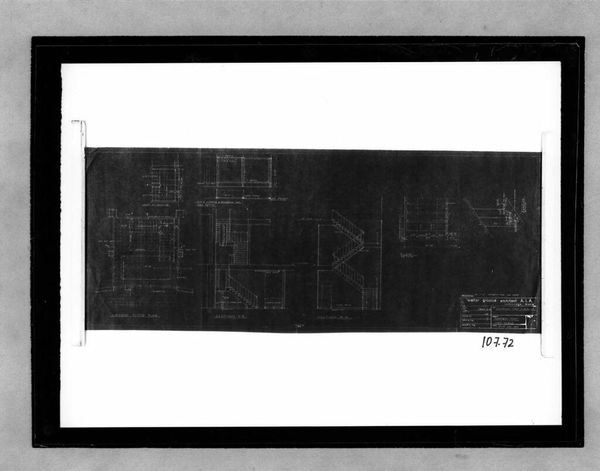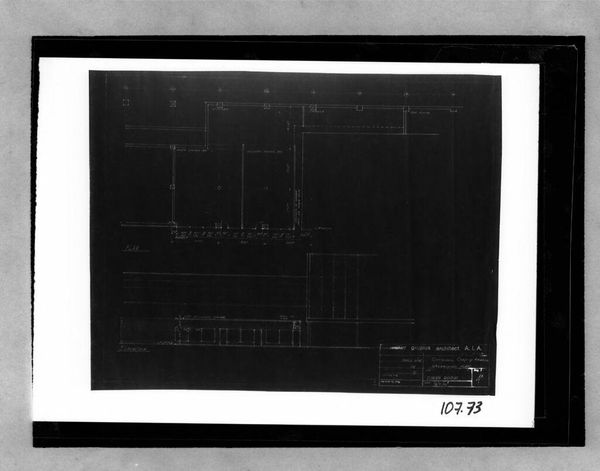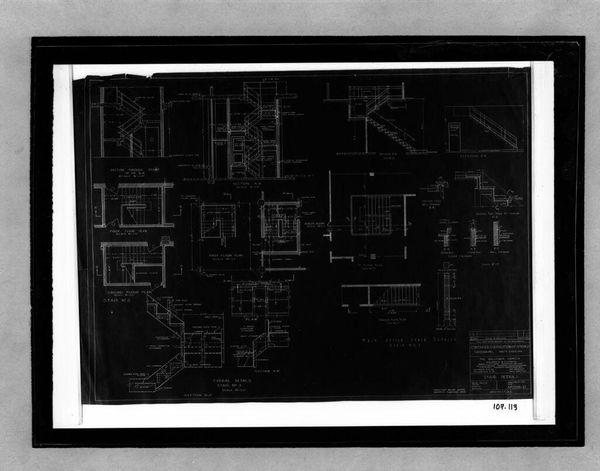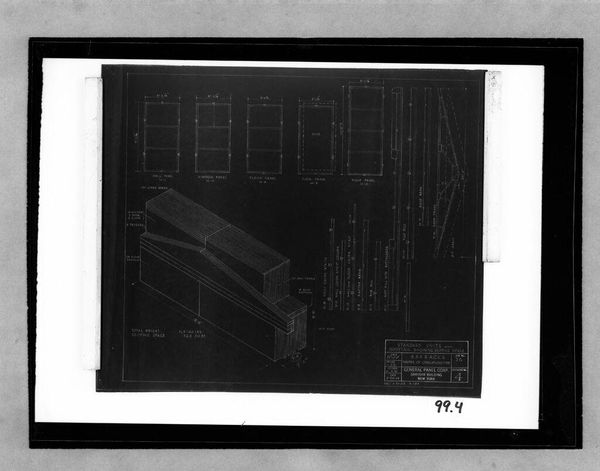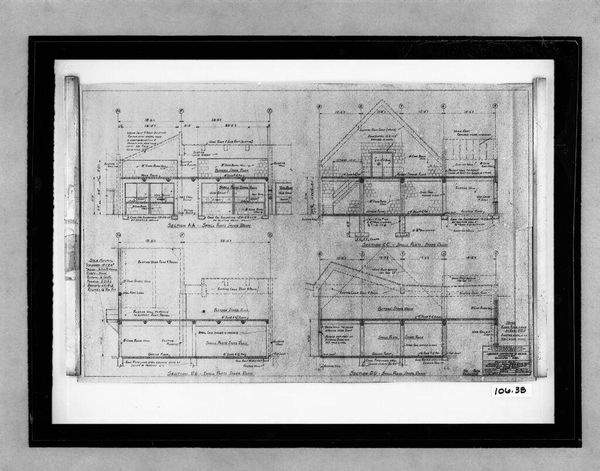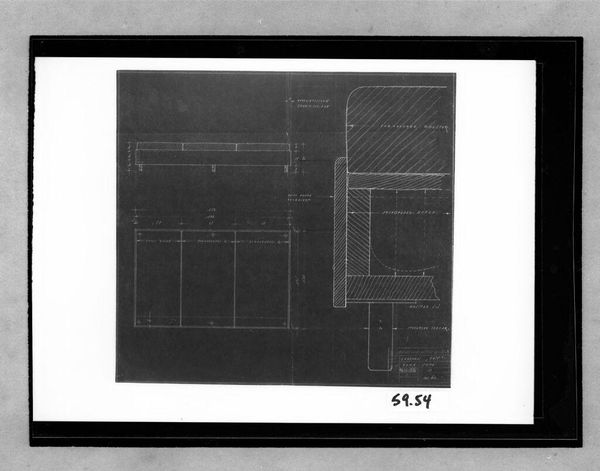
Office Unit and Factory Building, Greensboro, North Carolina, 1944-1946: Elevations and sections (1/16" = 1'-0") 1944 - 1946
0:00
0:00
Dimensions: sheet: 74.5 x 105.6 cm (29 5/16 x 41 9/16 in.)
Copyright: CC0 1.0
Editor: This blueprint, "Office Unit and Factory Building, Greensboro, North Carolina, 1944-1946: Elevations and sections" by V.F.R., feels very technical and utilitarian. It's all lines and measurements. What can you tell me about the social context of this kind of architectural drawing? Curator: Blueprints like this one were crucial to the postwar industrial boom. The precise, almost sterile aesthetic reflects a societal push for efficiency and mass production. Consider how this emphasis on functionality influenced not only architecture, but also the lives of workers within these spaces. What kind of impact did such industrial design have on the social fabric of the community? Editor: That's a fascinating point. I hadn’t considered the connection between the aesthetics of the factory and its social impact. It almost feels like a visual representation of Fordism. Curator: Precisely. And think about who had access to these plans, who commissioned them, and who ultimately benefited from the buildings they depict. It tells a story of power and progress. Editor: So it's not just a technical drawing, but also a document reflecting societal values and power structures. That gives me a whole new perspective. Curator: Indeed, seeing it this way helps us understand the broader historical narrative embedded within these seemingly simple lines.
Comments
No comments
Be the first to comment and join the conversation on the ultimate creative platform.
