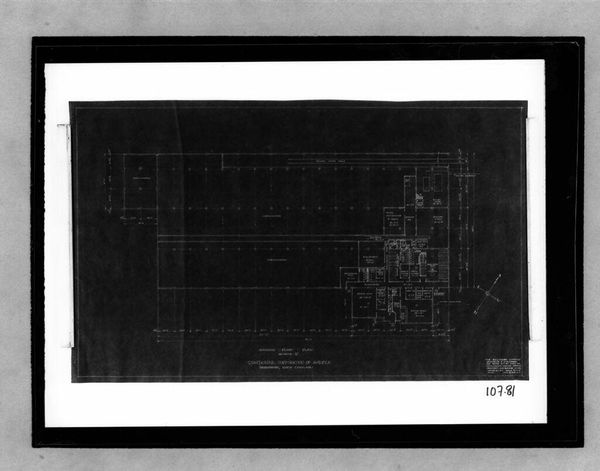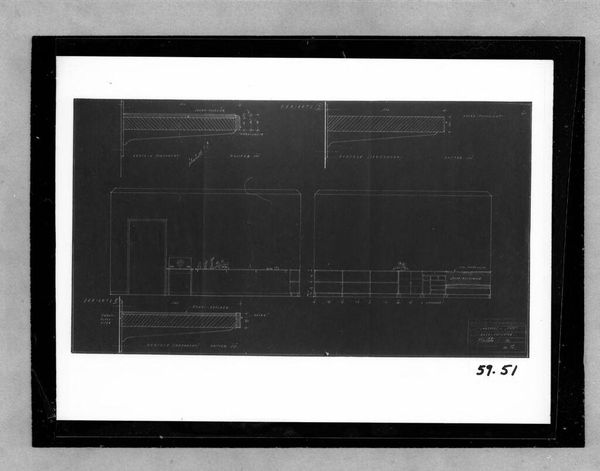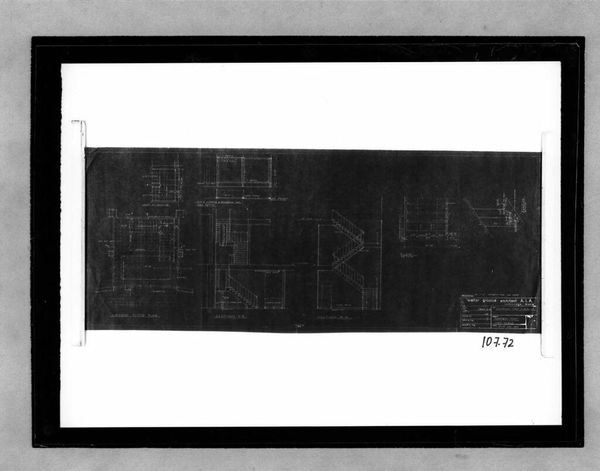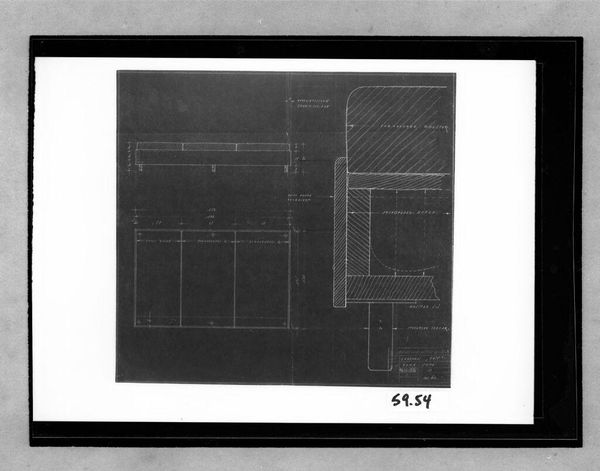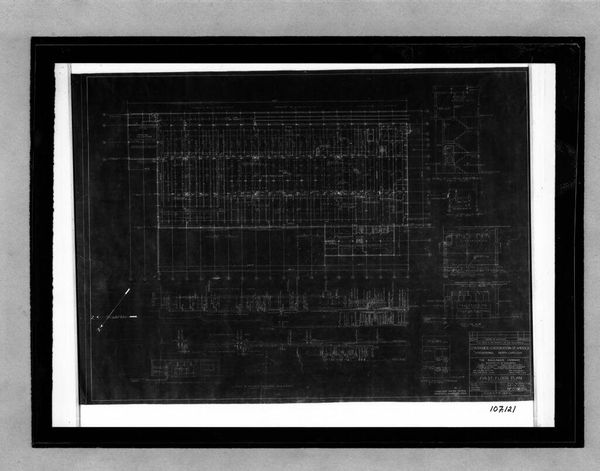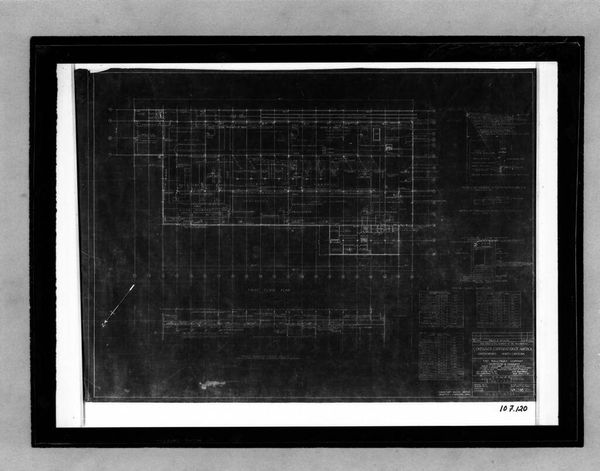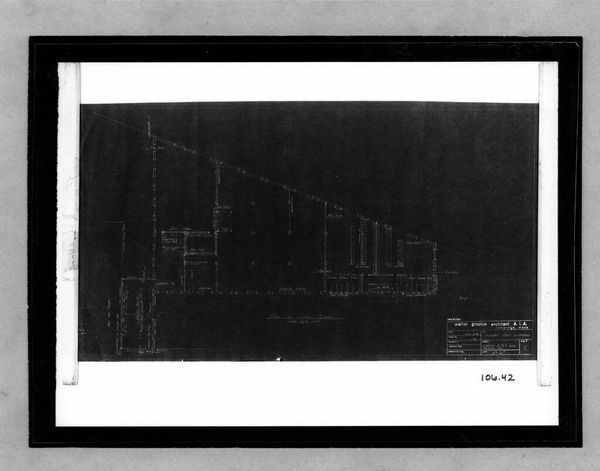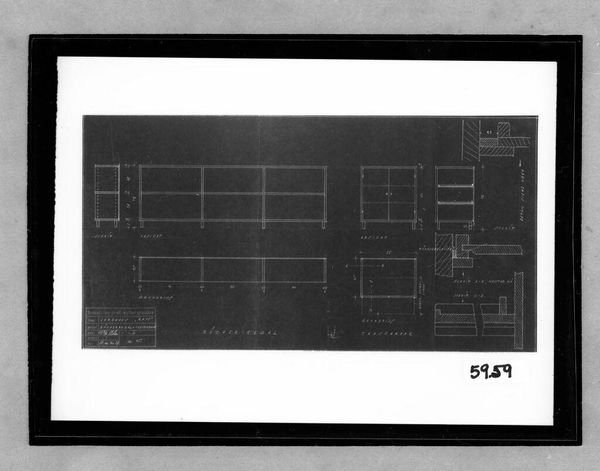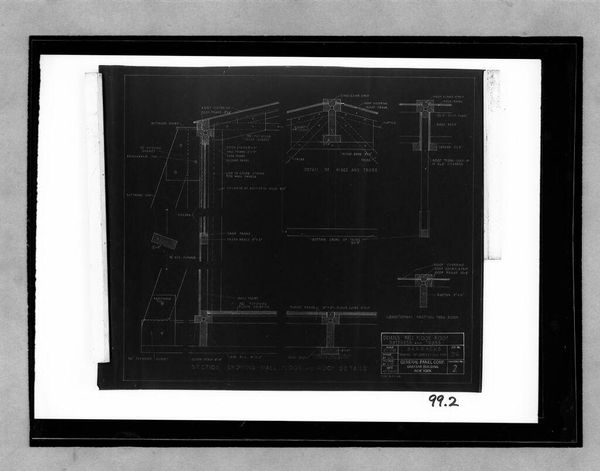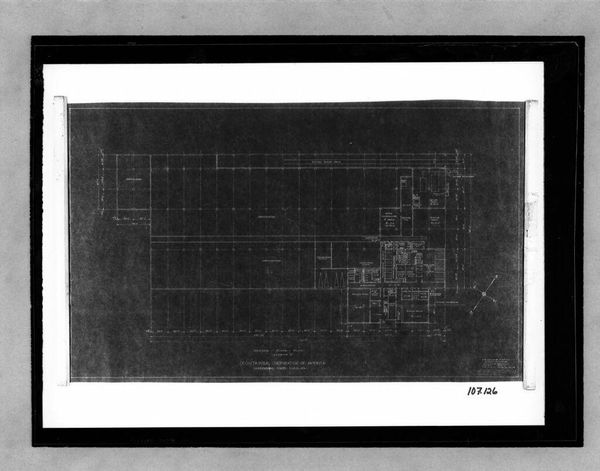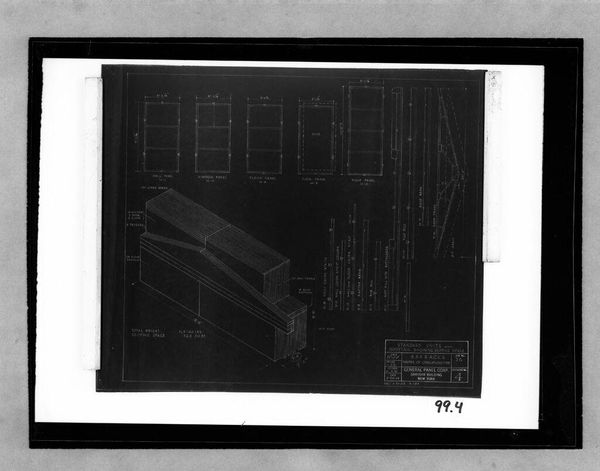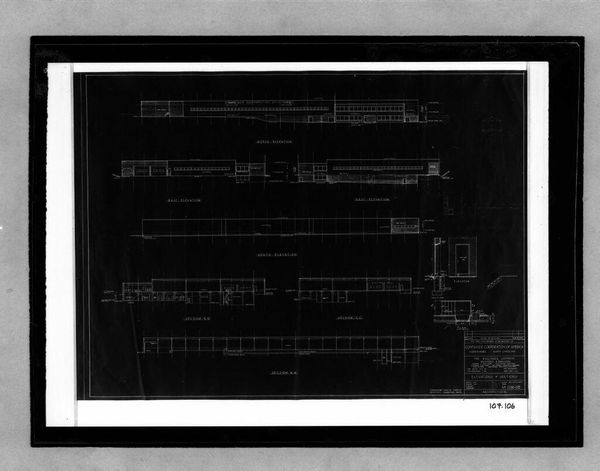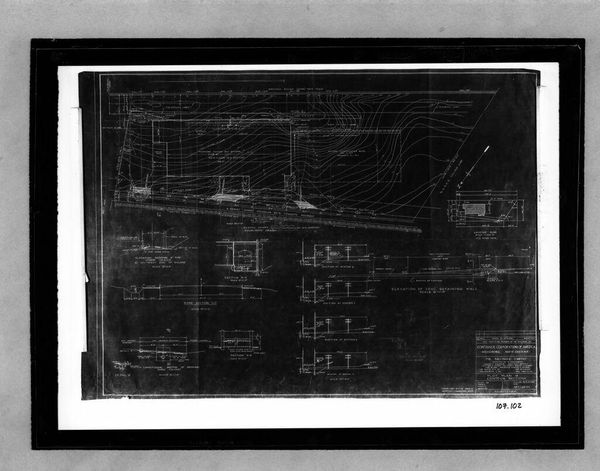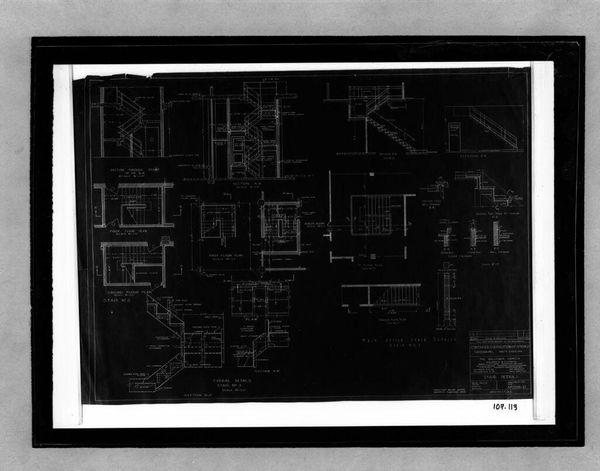
Office Unit and Factory Building, Greensboro, North Carolina, 1944-1946: Dining room: plan and elevation (1/8" = 1'-0") 1944 - 1946
0:00
0:00
Dimensions: sheet: 43.8 x 55.8 cm (17 1/4 x 21 15/16 in.)
Copyright: CC0 1.0
Curator: Here we have a blueprint from 1944-1946 by W. B., titled "Office Unit and Factory Building, Greensboro, North Carolina, Dining room: plan and elevation." Editor: The starkness of this monochromatic image, all lines and angles, gives it a strangely detached, almost clinical feel. Curator: Absolutely. It embodies the era’s push for efficiency and standardization, influencing not just factory design but also social structures within these spaces. Think about who was eating there, and how those dining spaces shaped their relationships to labor and management. Editor: It's also fascinating to consider the physical act of drafting these plans. Each line represents a decision, a material constraint, a negotiation between aesthetics and function. Curator: Indeed. The scale and layout speak volumes about mid-20th century labor practices and the evolving role of the factory in American life. Editor: It makes you wonder about the labor that went into even conceiving the space for other laborers. Curator: Exactly! A powerful reminder that every built environment embodies complex social and economic forces. Editor: A blueprint as a powerful representation of labor relations in mid-century America.
Comments
No comments
Be the first to comment and join the conversation on the ultimate creative platform.
