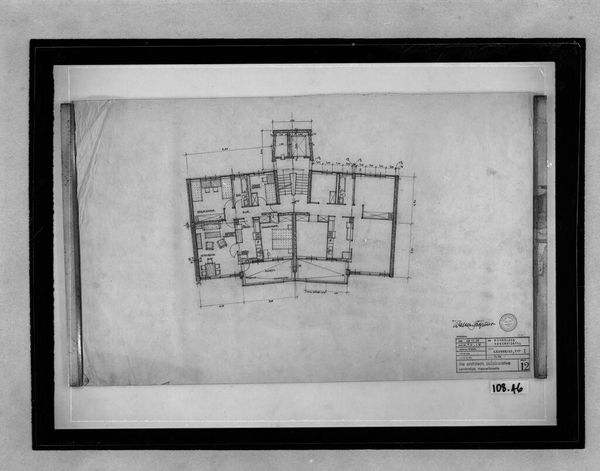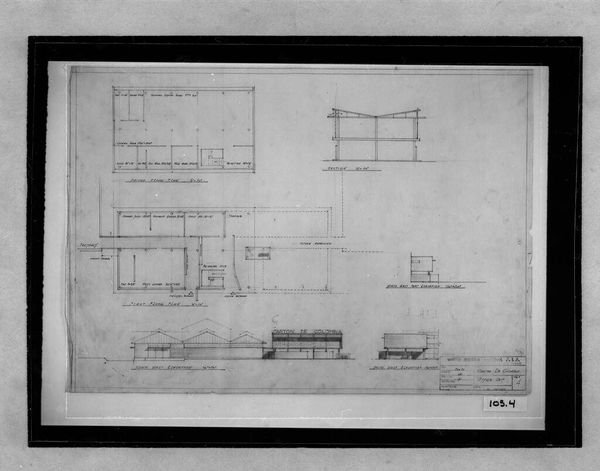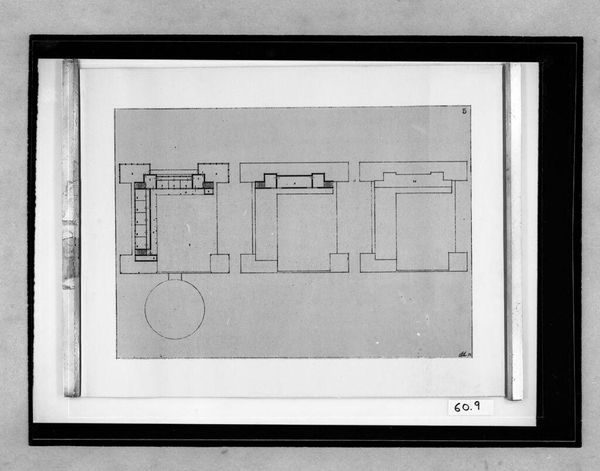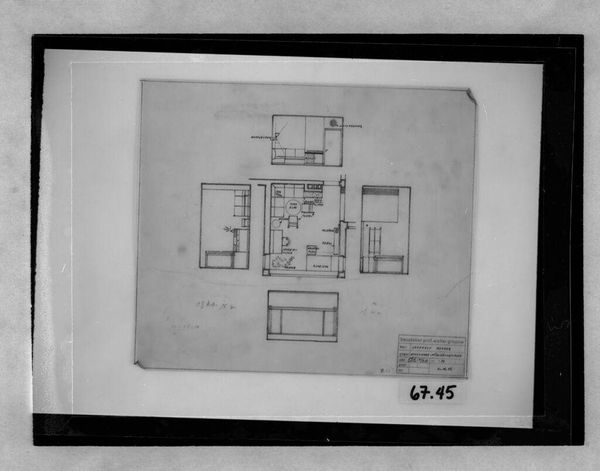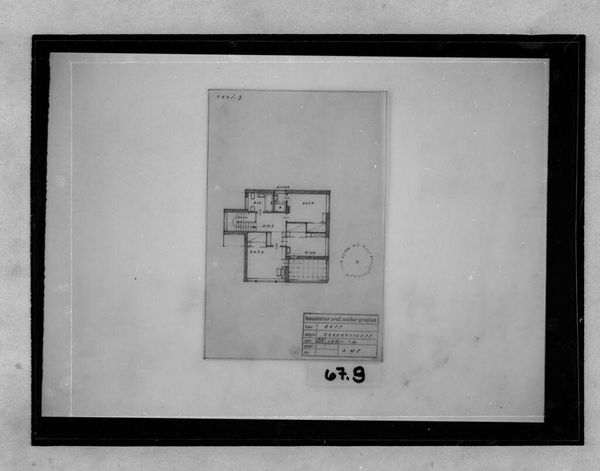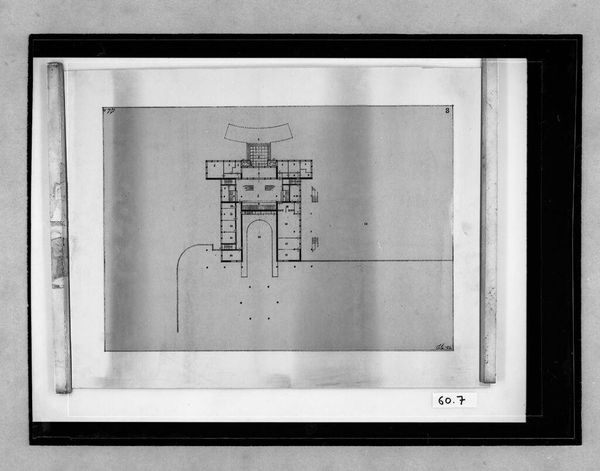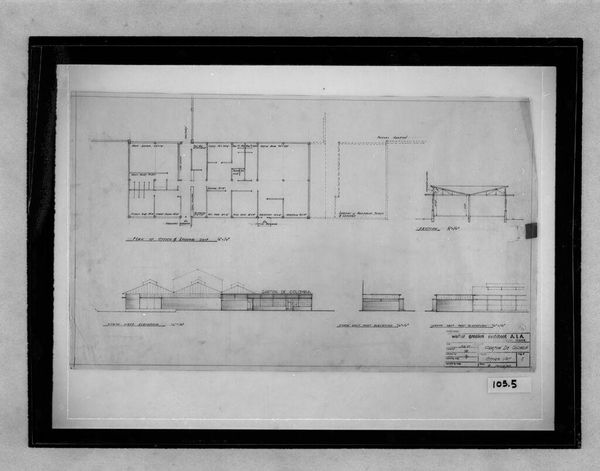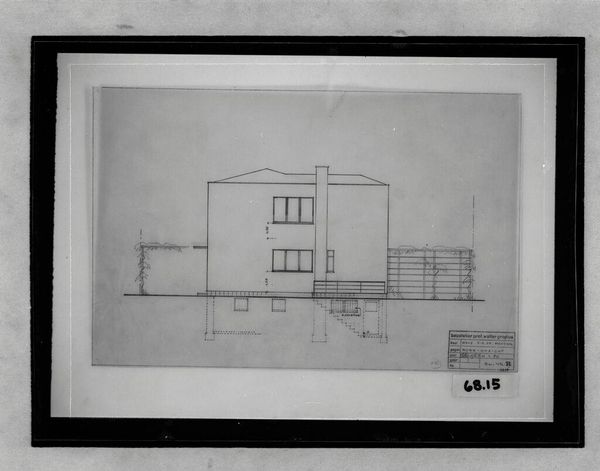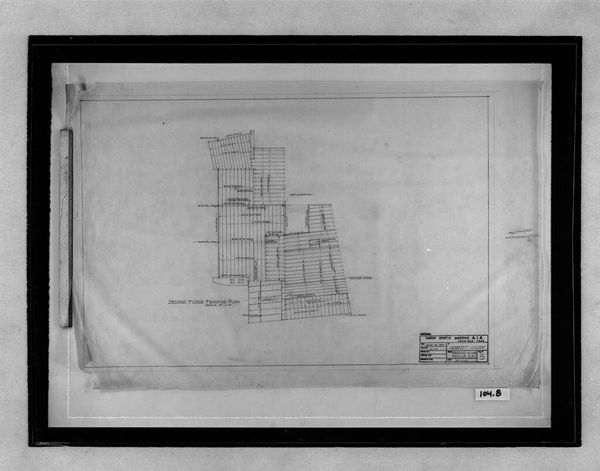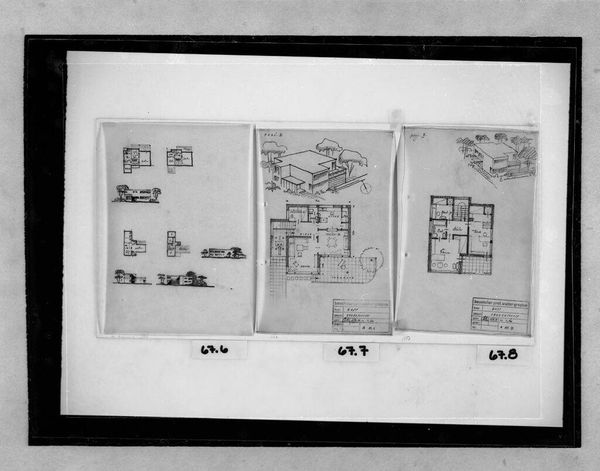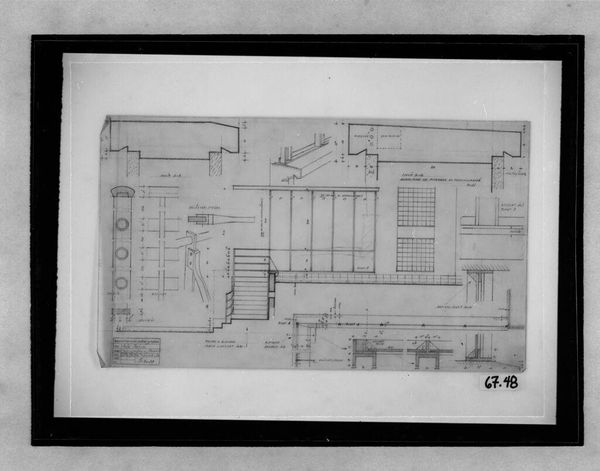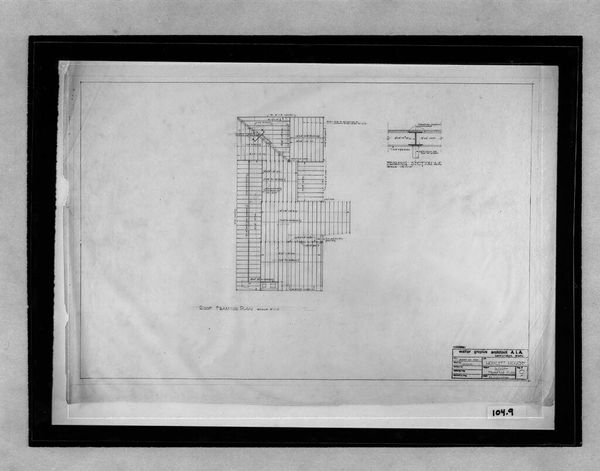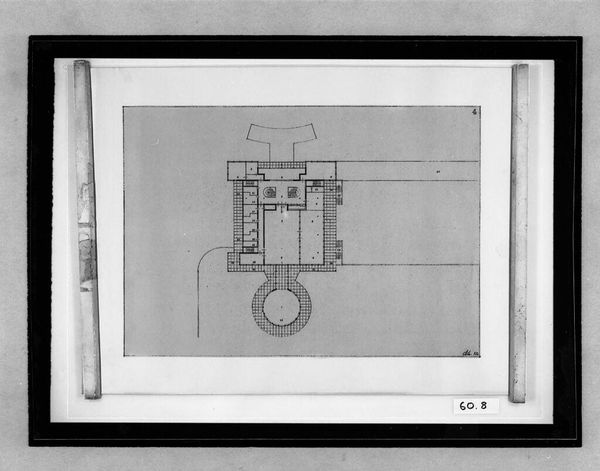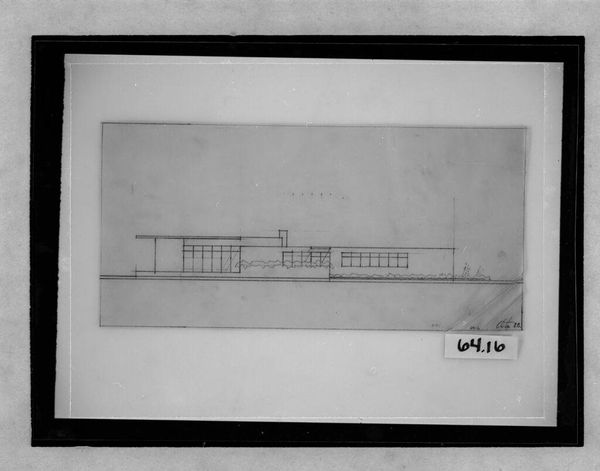
Apartment House for Interbau Exhibition, Berlin-Hansaviertel, 1955-1957: Main entrance: ground floor plan, elevation, sections, 1:20 1955 - 1957
Dimensions: 56 x 91.6 cm (22 1/16 x 36 1/16 in.)
Copyright: CC0 1.0
Editor: This is Pettula's architectural plan for the Apartment House for the Interbau Exhibition, designed between 1955 and 1957. It feels so precise, yet strangely abstract. What do you see in this piece? Curator: Well, it is Pettula trying to rebuild Berlin, literally! Look at how the light seems to be considered, even in the shadows cast in the plan. I feel the utopian impulse of the time, the need to construct not just buildings, but a better future. Editor: So, it's not just about bricks and mortar, but about hope? Curator: Exactly! And maybe a dash of postwar optimism. It makes you wonder, what kind of spaces do we dream of now? Editor: I guess architecture says a lot about what we collectively aspire to. Thanks!
Comments
No comments
Be the first to comment and join the conversation on the ultimate creative platform.
