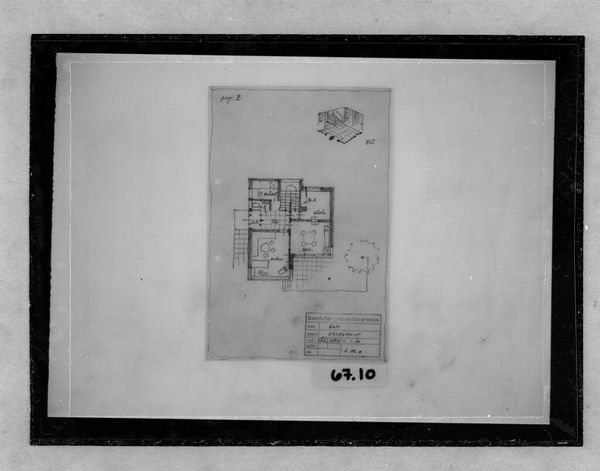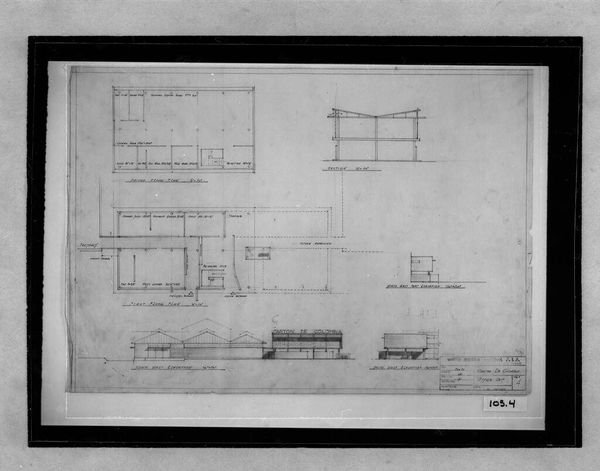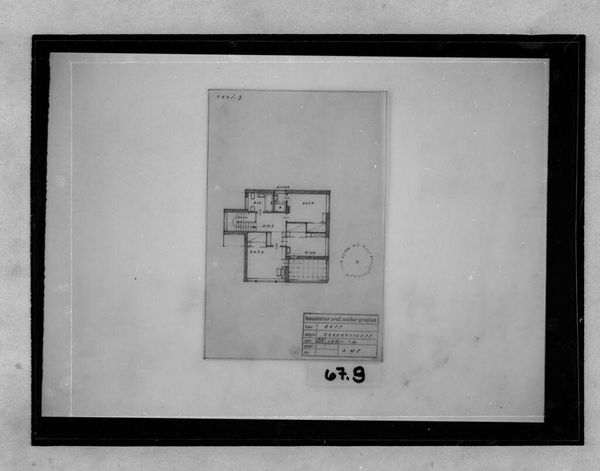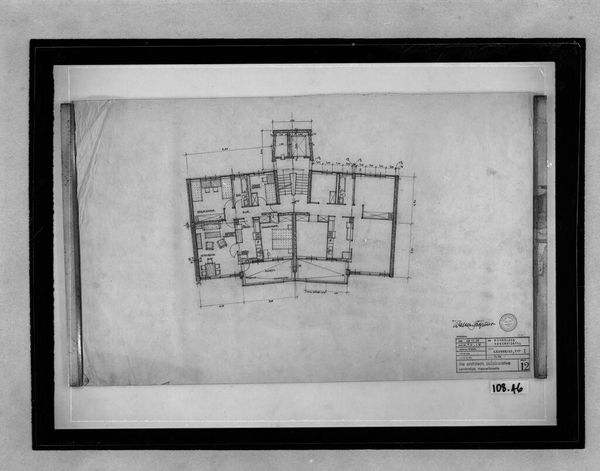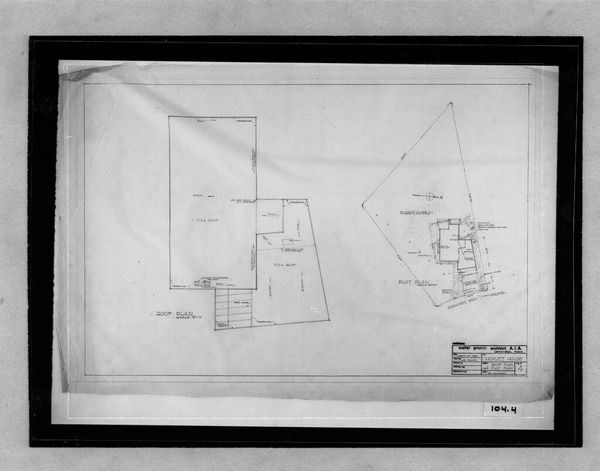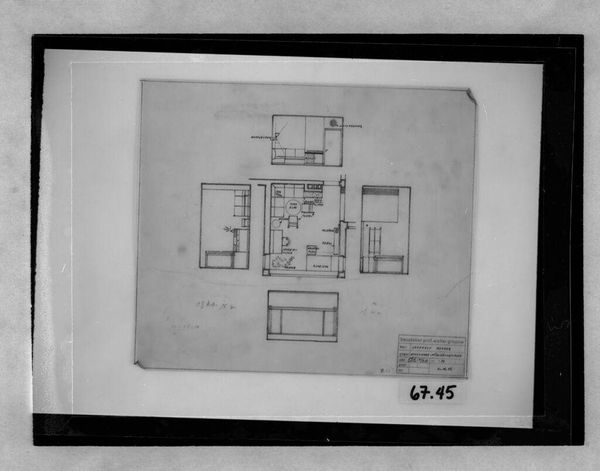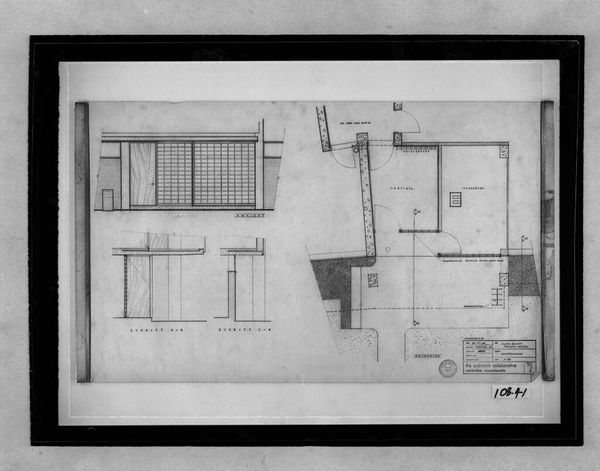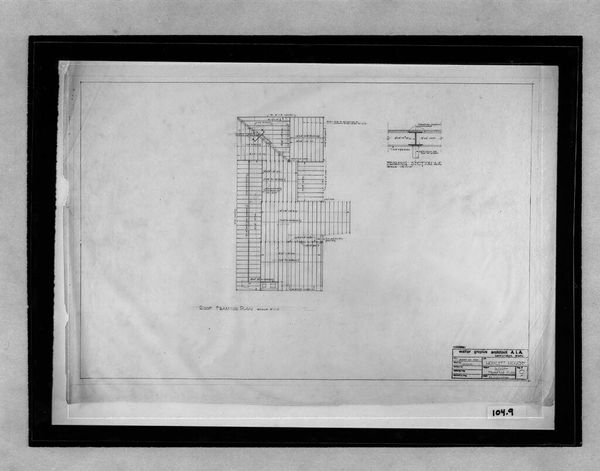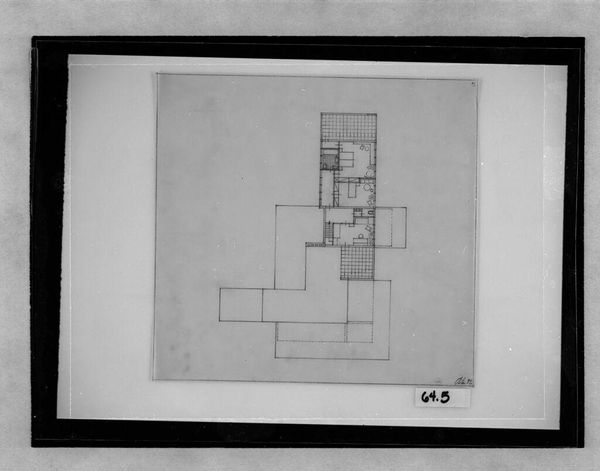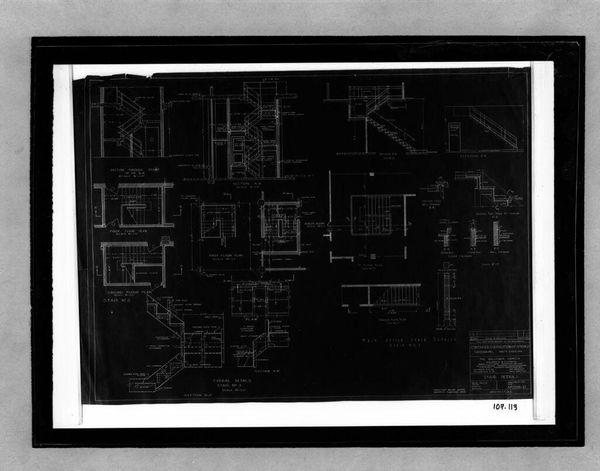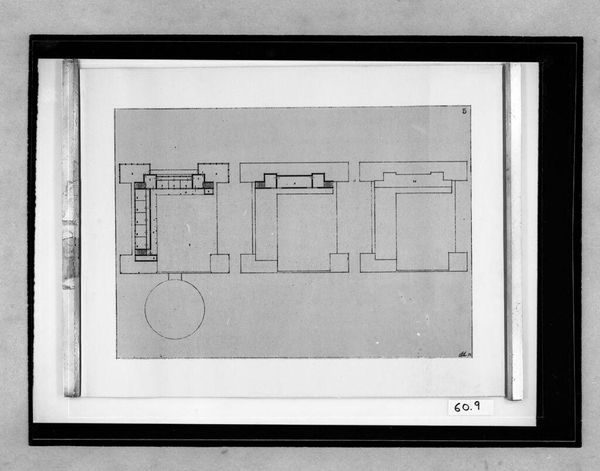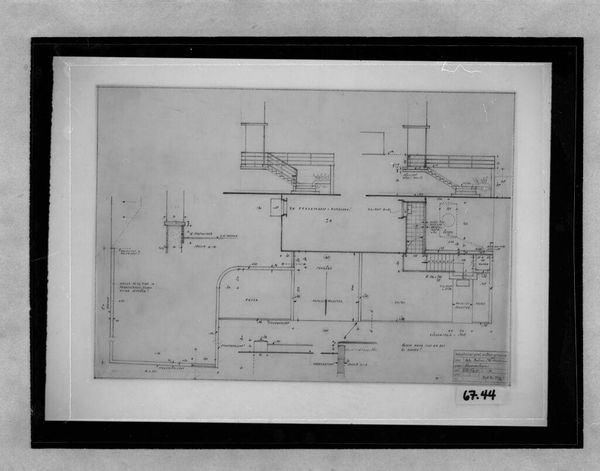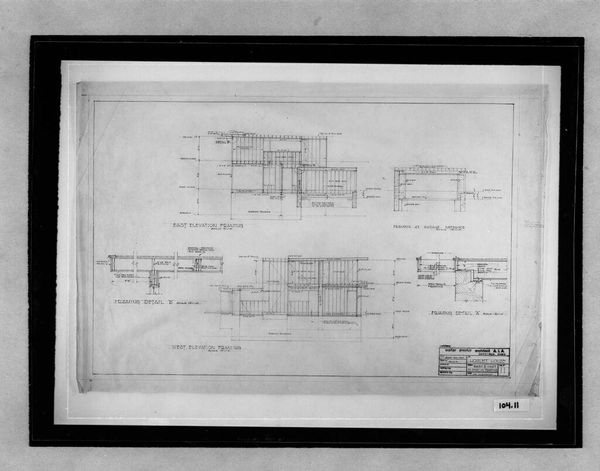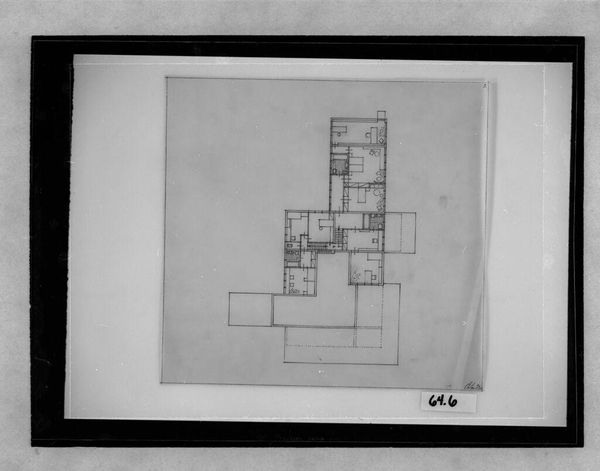
Bahner Residence, Berlin, Klein-Machnow, 1933: Ground floor plan and isometric sketch, 1:100 1933
0:00
0:00
Dimensions: 28.5 x 19.2 cm (11 1/4 x 7 9/16 in.)
Copyright: CC0 1.0
Curator: This is Hanns Dustmann's architectural plan, "Bahner Residence, Berlin, Klein-Machnow, 1933," a ground floor blueprint and isometric sketch. It's currently part of the Harvard Art Museums' collection. Editor: It has a surprisingly delicate feel for an architectural rendering. The lines are so fine, it almost feels like a drawing rather than a technical plan. Curator: The details are quite revealing. The layout speaks to the social aspirations of the era—the flow of spaces, the emphasis on light and air. Editor: I’m drawn to thinking about the materials. What would they have used to actually build this? And the labor involved? It's a very hands-on process. Curator: And don't forget the political climate in Germany at the time. Bauhaus ideals were under pressure; how does this design both reflect and resist the dominant ideologies? Editor: Looking at it this way, the plan becomes a material record of a specific cultural and political moment, doesn’t it? It makes you wonder about the people who were meant to live here and the cultural meanings in the design itself. Curator: Exactly, the Bahner Residence plan is more than just lines on paper; it’s a testament to a particular moment in architectural and social history. Editor: A fascinating example of how something functional can also be deeply expressive.
Comments
No comments
Be the first to comment and join the conversation on the ultimate creative platform.
