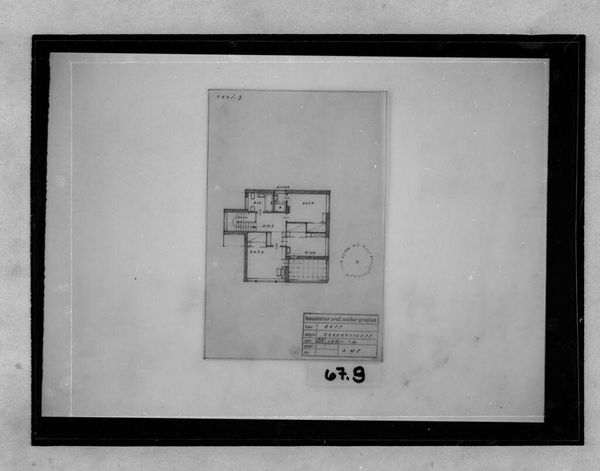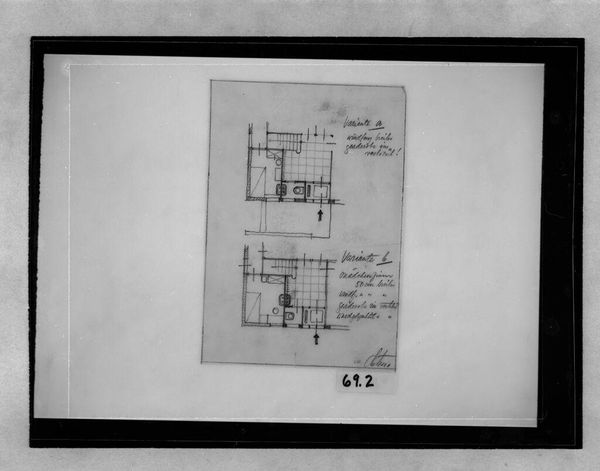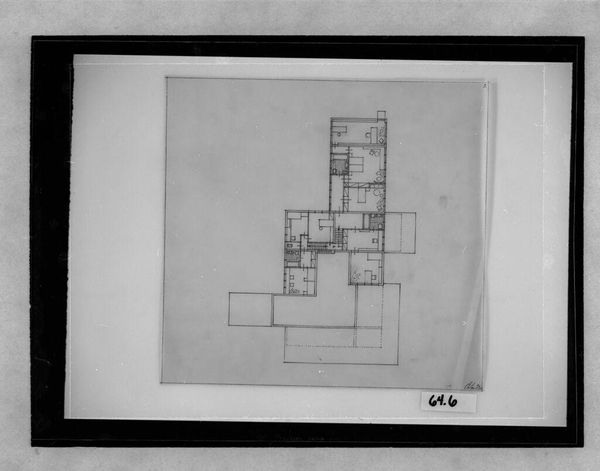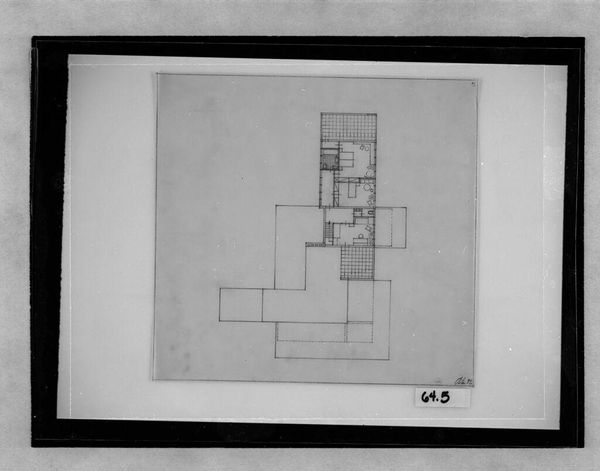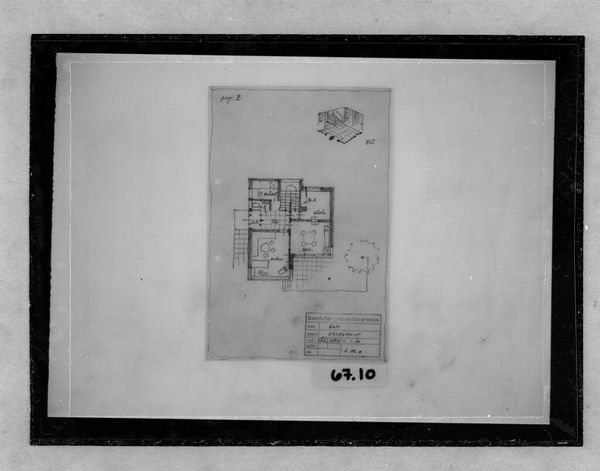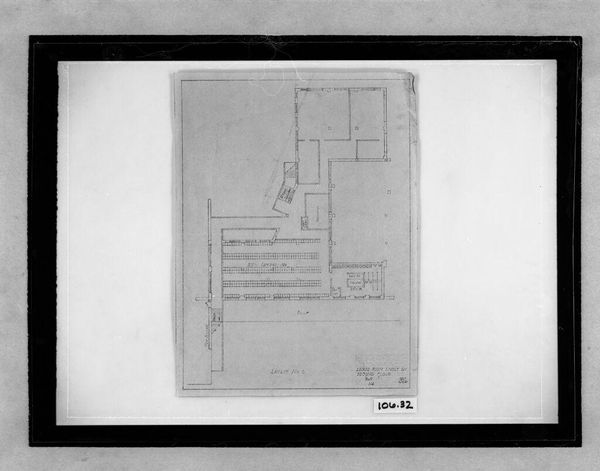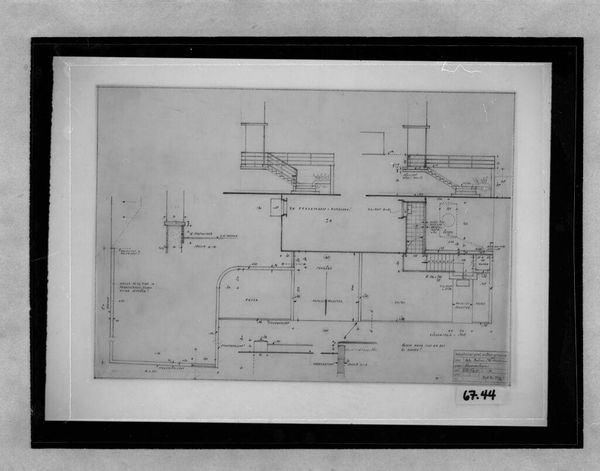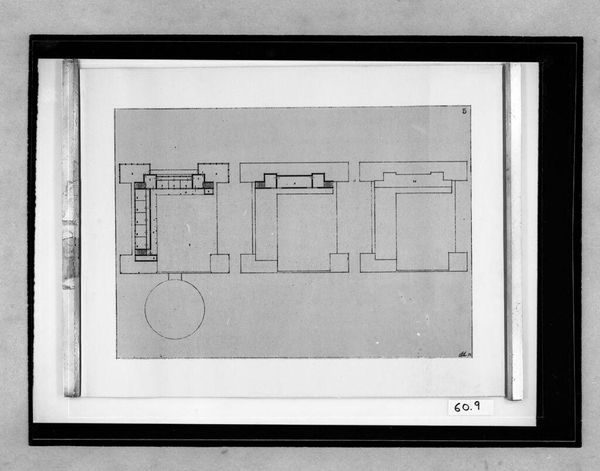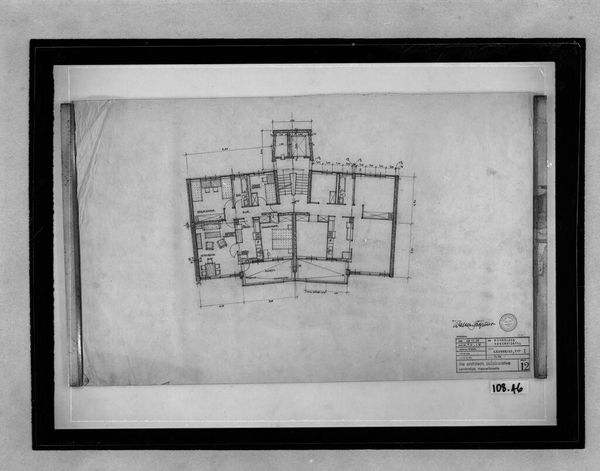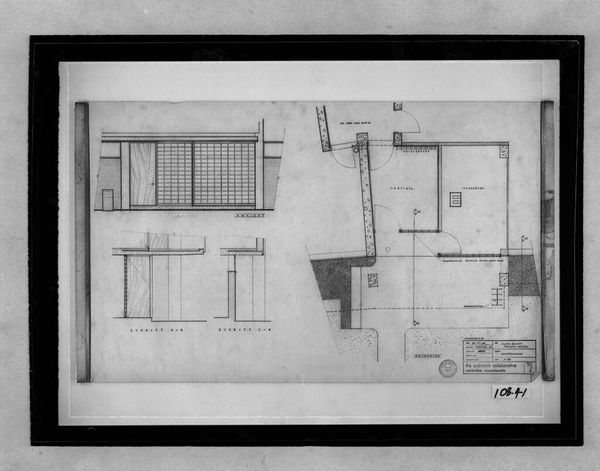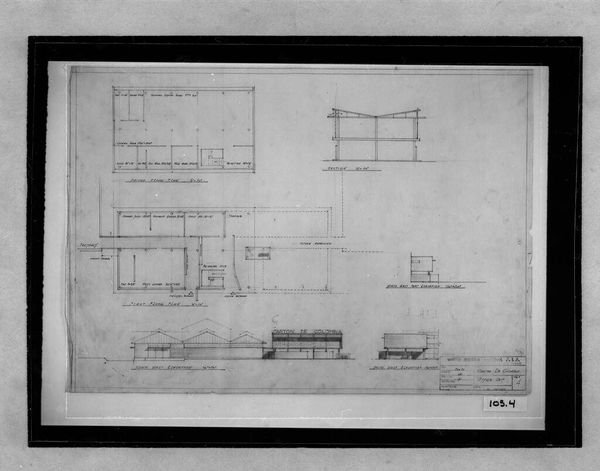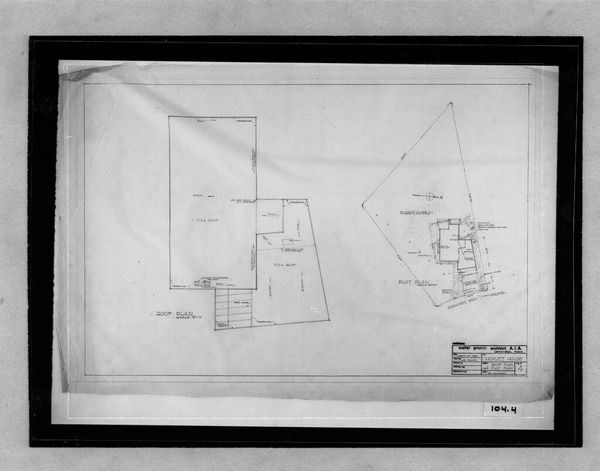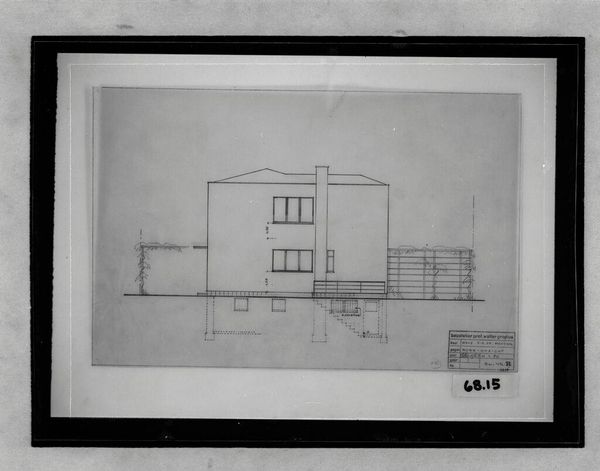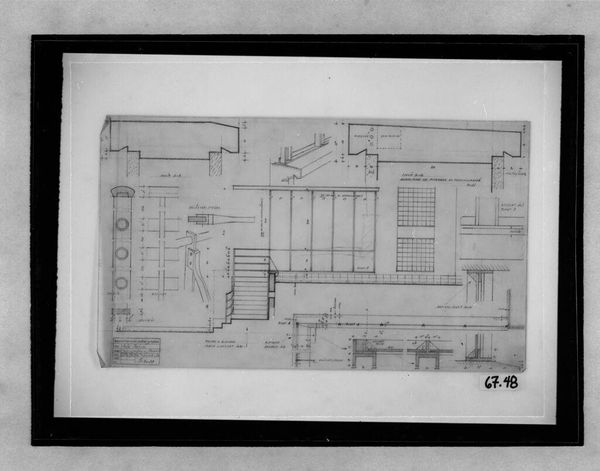
Bahner Residence, Berlin, Klein-Machnow, 1933: Furniture layout in living room: plan with interior elevations, 1:50 1933
0:00
0:00
Dimensions: 33.5 x 39.1 cm (13 3/16 x 15 3/8 in.)
Copyright: CC0 1.0
Editor: Here we have Hanns Dustmann's "Bahner Residence, Berlin, Klein-Machnow, 1933: Furniture layout in living room: plan with interior elevations." It is quite a technical drawing, almost sterile. What do you see in this piece? Curator: Looking at this plan from 1933, I can't help but think about the rise of fascism in Germany. How did architectural modernism, with its emphasis on functionality and rationality, intersect with the political climate of the time? Editor: That's a really interesting point. It seems contradictory, almost. Curator: Exactly. Was this clean, efficient design meant to represent a new, utopian vision, or was it a way of ignoring the turmoil outside the walls of the Bahner Residence? Consider who was included, and who was excluded, from this vision of modern living. Editor: So, it is both a design and a statement, even if unintentional. Thanks! Curator: Indeed. It's a reminder that art and architecture never exist in a vacuum.
Comments
No comments
Be the first to comment and join the conversation on the ultimate creative platform.
