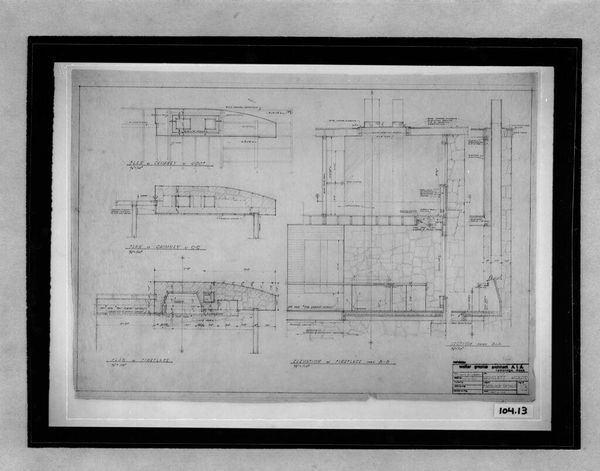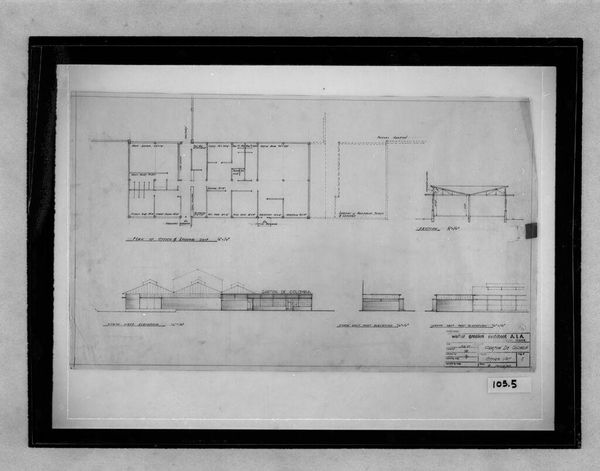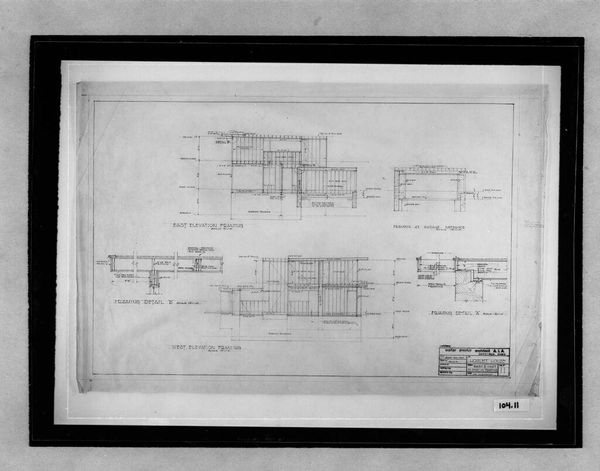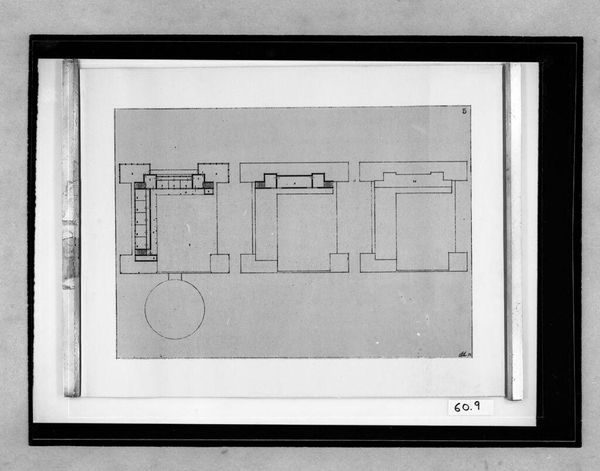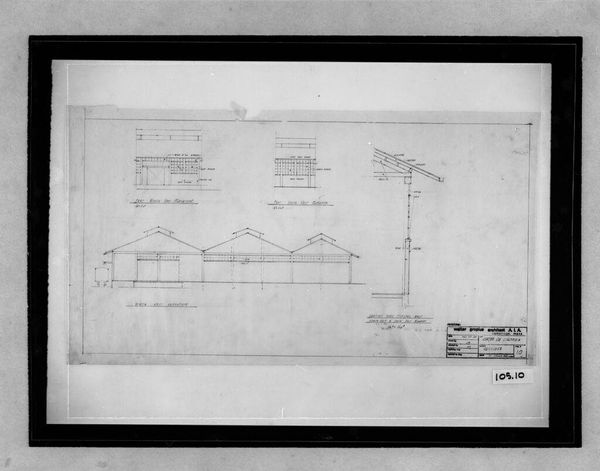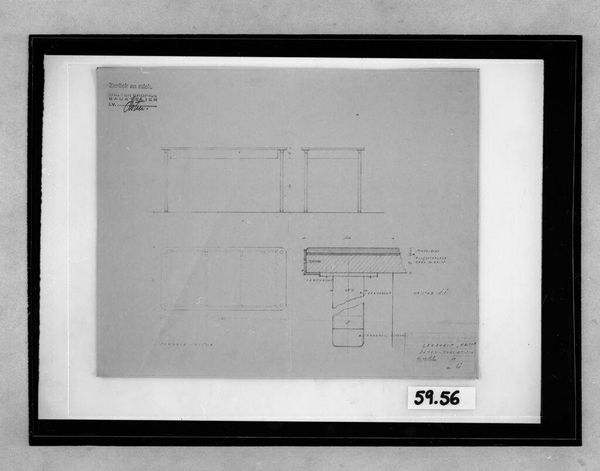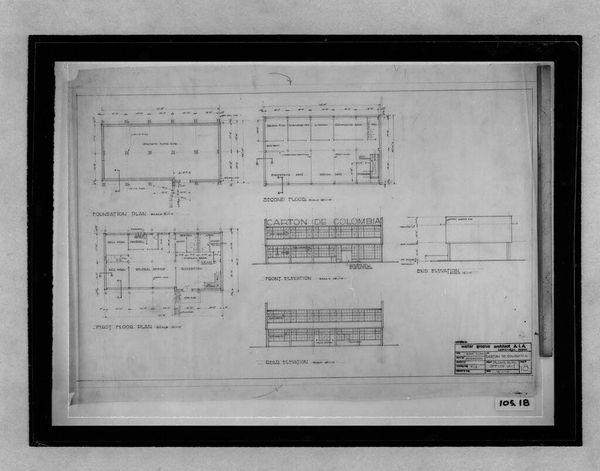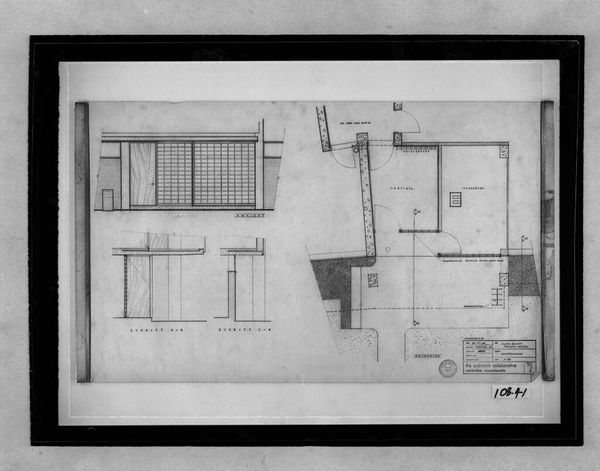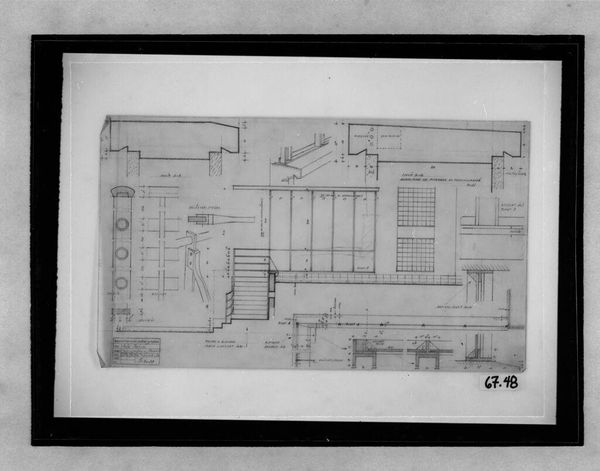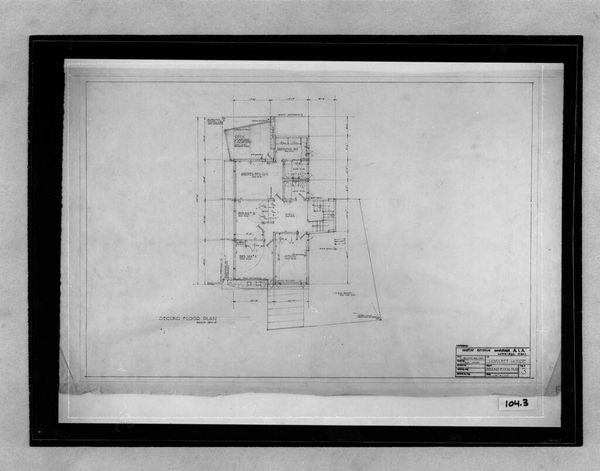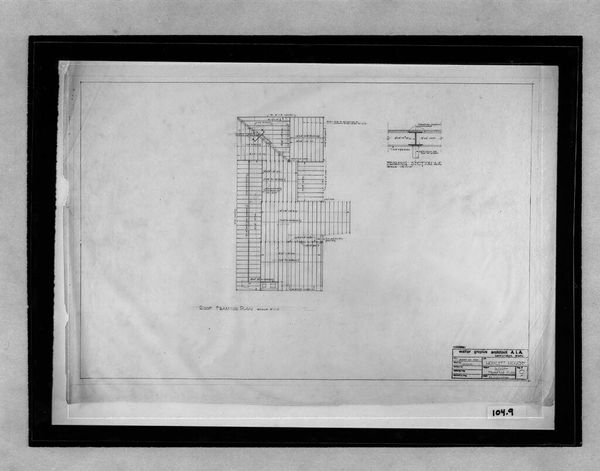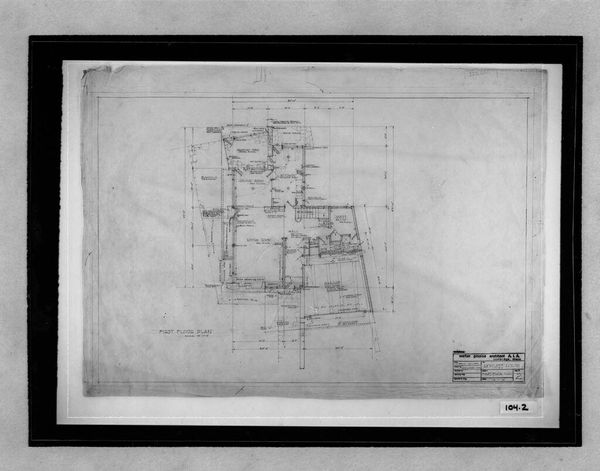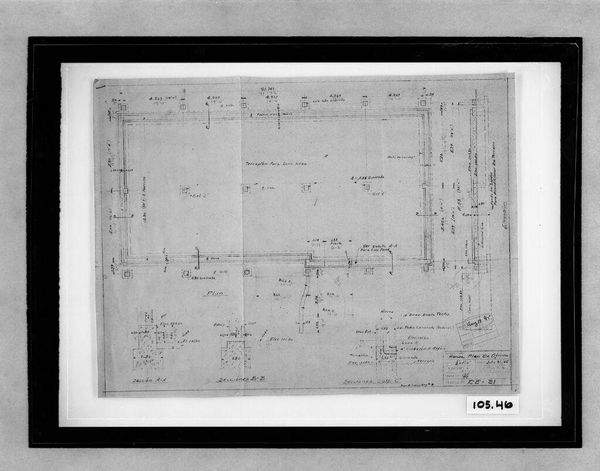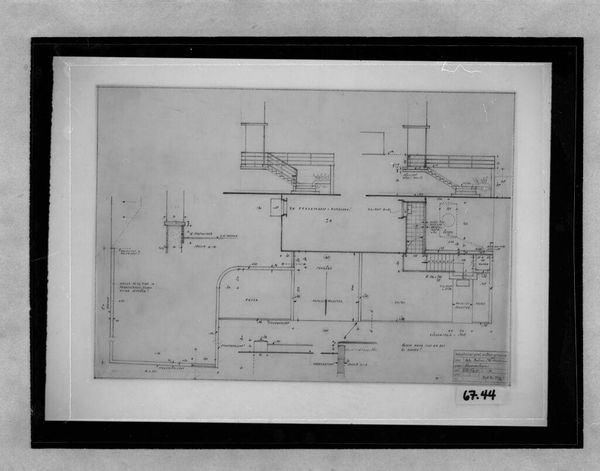
Office and Factory Buildings, Cali, Colombia, 1945: Office unit: plan, elevations, section (1/16" and 1/8" = 1'-0") 1945
0:00
0:00
Dimensions: 56.1 x 80.9 cm (22 1/16 x 31 7/8 in.)
Copyright: CC0 1.0
Curator: Immediately, I see sterile precision, an almost unsettling lack of organic flow. Editor: This is an architectural plan from 1945 by U.B., titled "Office and Factory Buildings, Cali, Colombia: Office unit: plan, elevations, section." It presents a technical rendering. Curator: Yes, but those lines, they speak to a post-war industrial optimism—a symbol of progress, perhaps even control over nature. The factory as temple. Editor: The plan reflects the socio-economic shifts of the time. The architecture symbolizes efficiency, mass production, and the rise of corporate power in Colombia. Curator: It is clinical, but also aspirational. It speaks volumes about the cultural expectations of that era. Editor: Indeed. Its starkness is revealing. The design embodies an era's ambition, rendered in lines and angles.
Comments
No comments
Be the first to comment and join the conversation on the ultimate creative platform.
