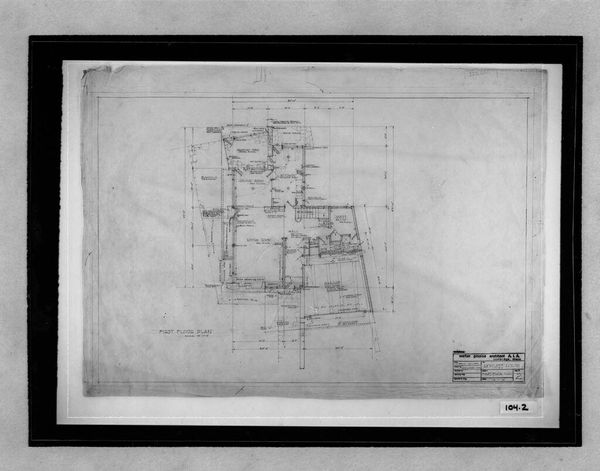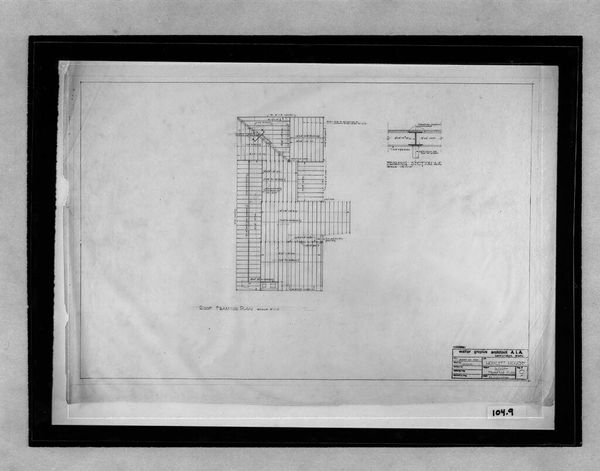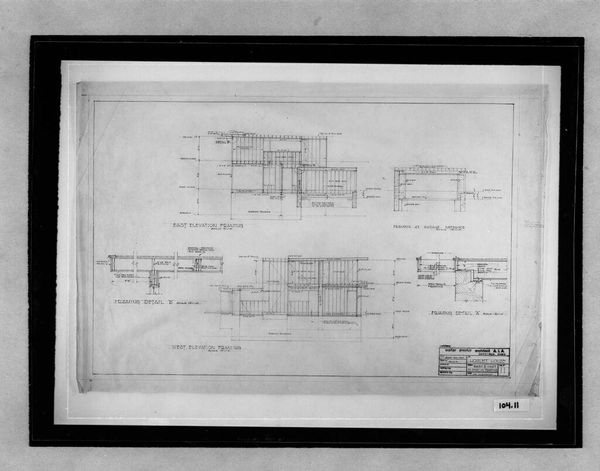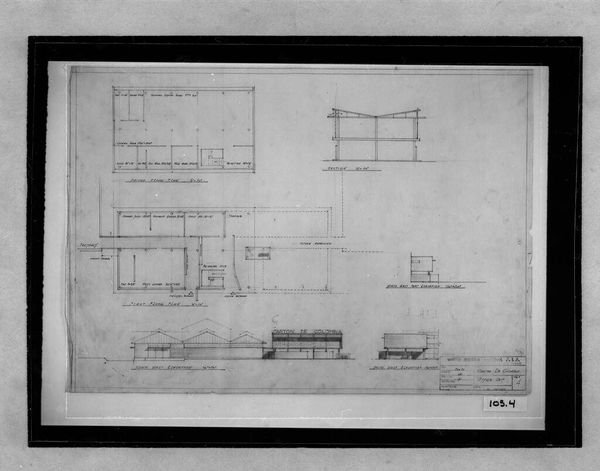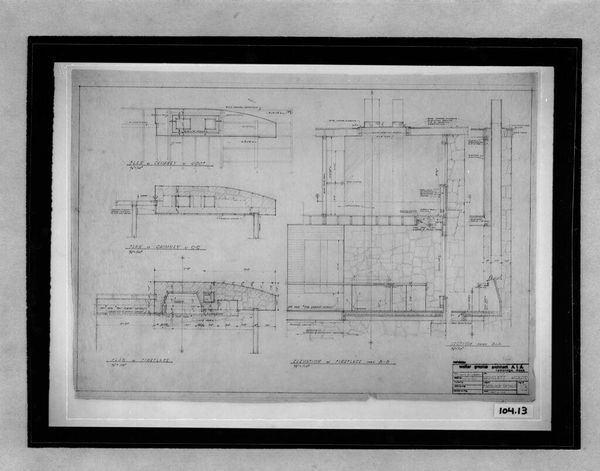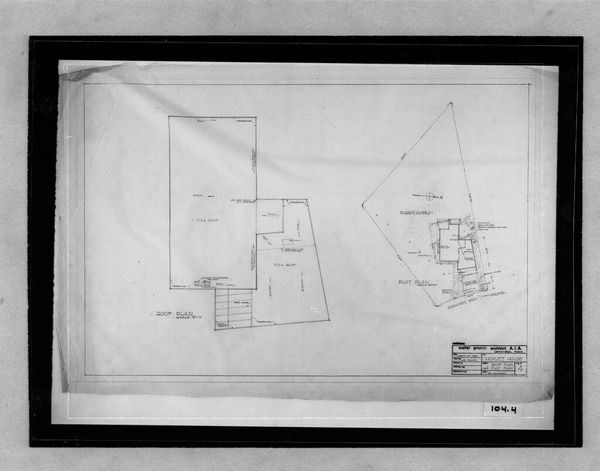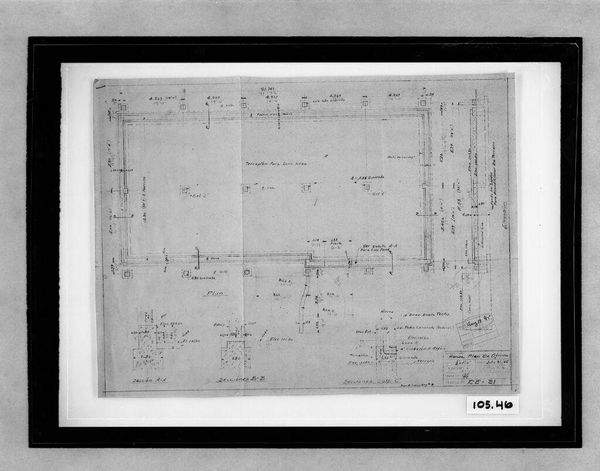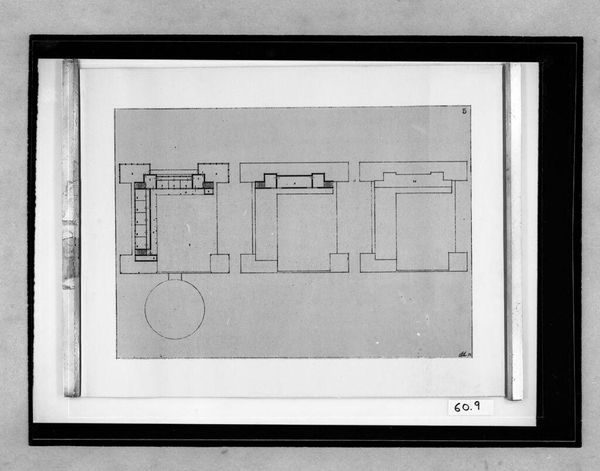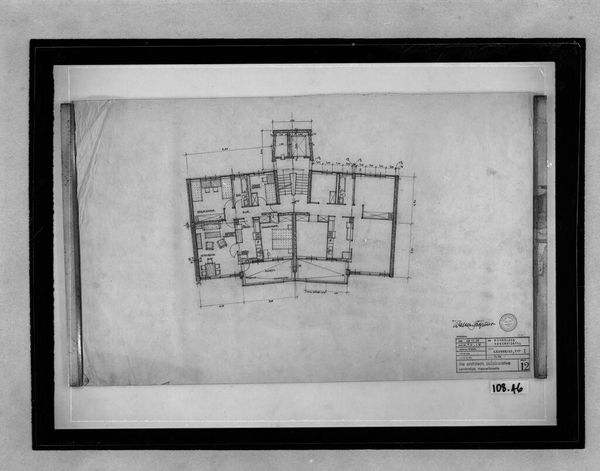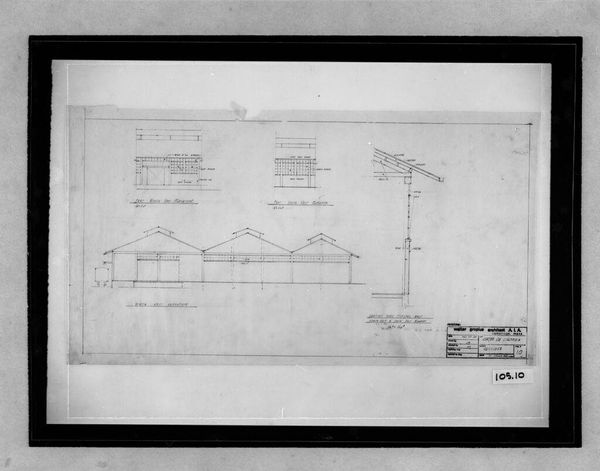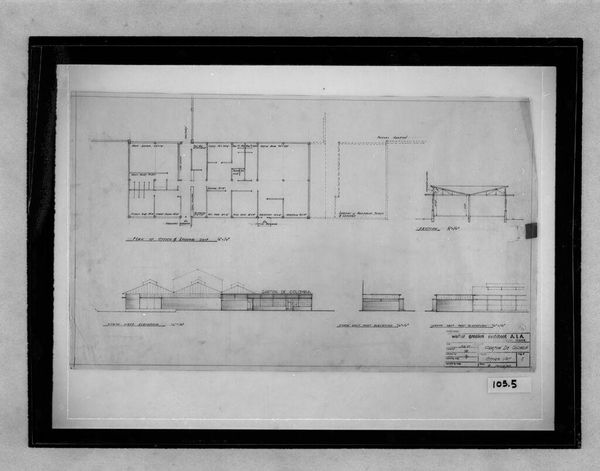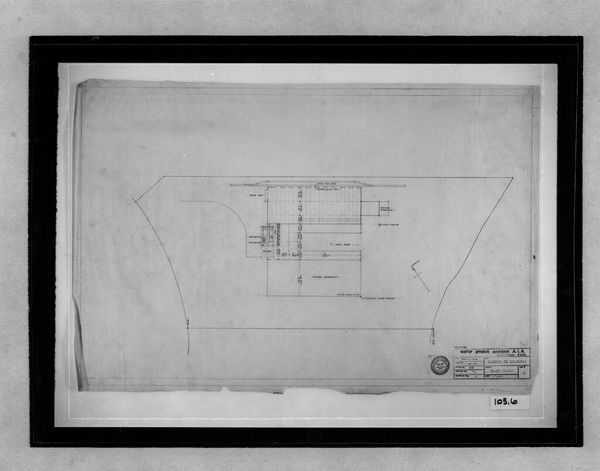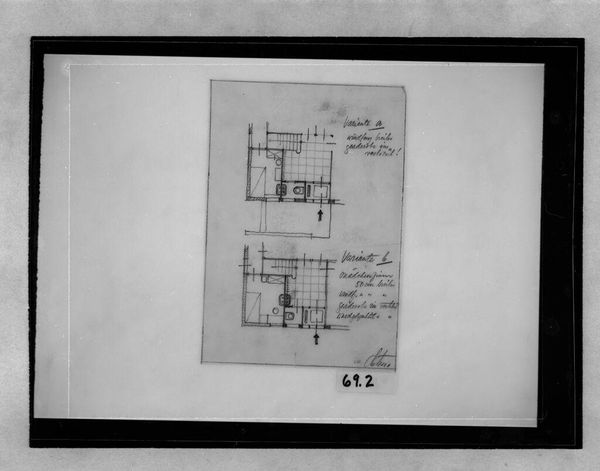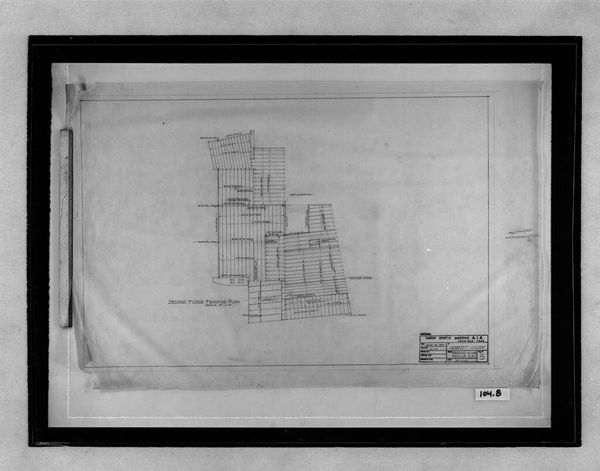
Howlett Residence, Belmont, Massachusetts, 1945-1946: Second floor plan (1/4" =1'-0") 1945 - 1946
0:00
0:00
Dimensions: 65 x 105.5 cm (25 9/16 x 41 9/16 in.)
Copyright: CC0 1.0
Editor: So, this is the second floor plan for the Howlett Residence in Belmont, Massachusetts, dated 1945-1946. It's quite technical looking. How would you interpret this drawing in terms of the social history it represents? Curator: Well, consider the post-war housing boom. Plans like these weren't just about building houses; they were about building the American Dream. This blueprint embodies aspirations for suburban living, reflecting a shift in cultural values and societal structures. Editor: That’s fascinating. It makes you think about who was included, and perhaps, excluded from that "dream." Curator: Precisely. The layout, size, and location all speak volumes about class, race, and access to resources. Examining these details reveals the complex politics embedded within seemingly simple architectural designs. Editor: It's amazing how much a floor plan can tell us about history. Curator: Indeed. It's not just a technical drawing; it's a historical document reflecting social and political realities of its time.
Comments
No comments
Be the first to comment and join the conversation on the ultimate creative platform.
