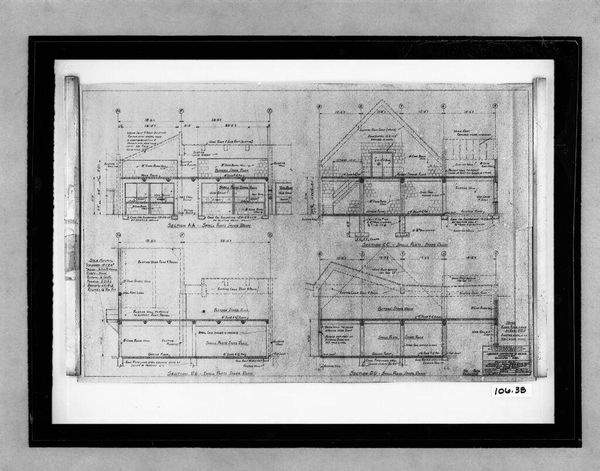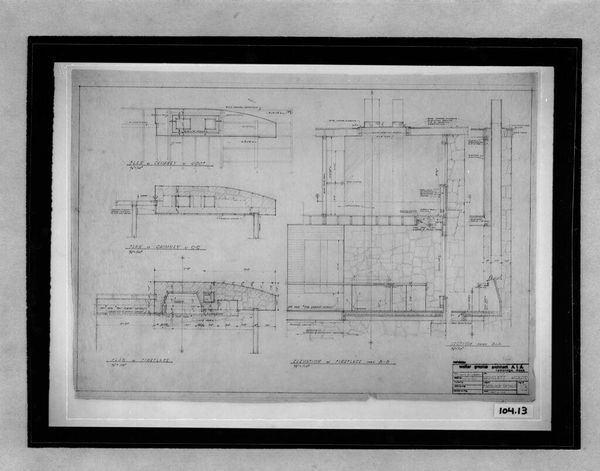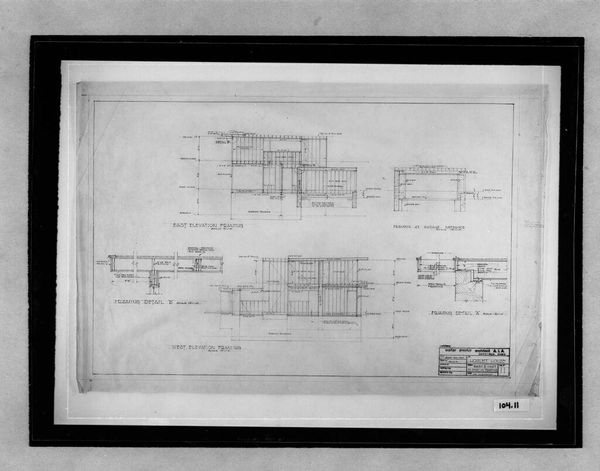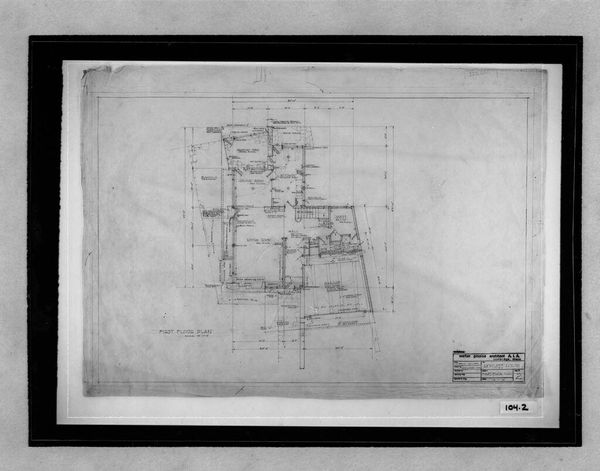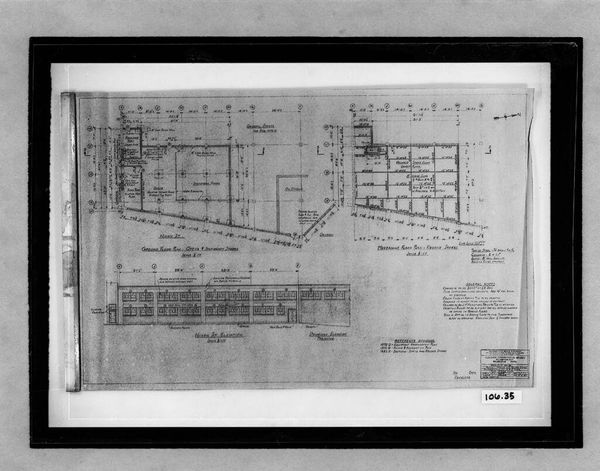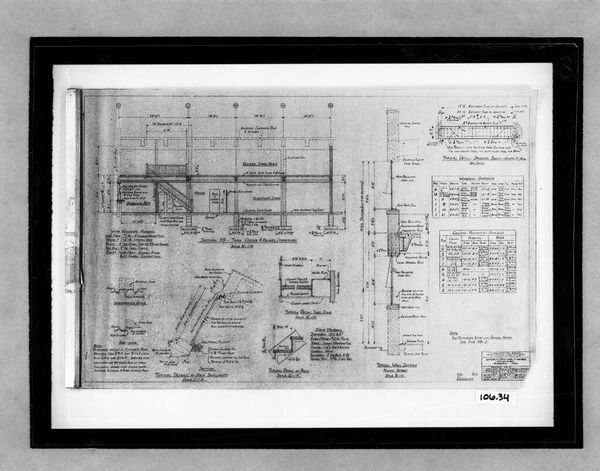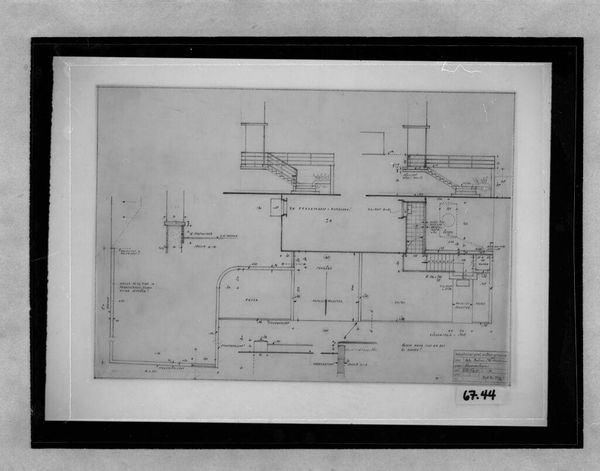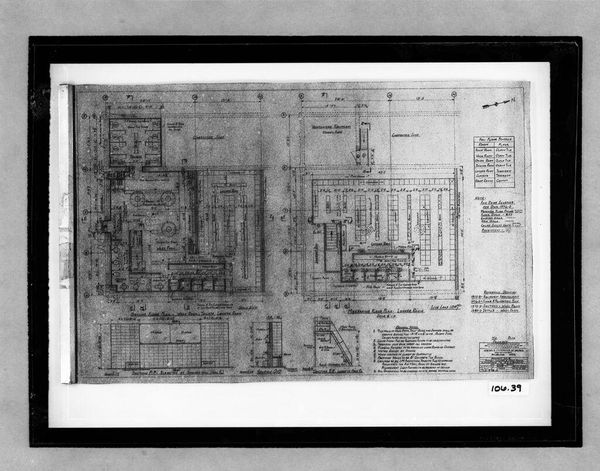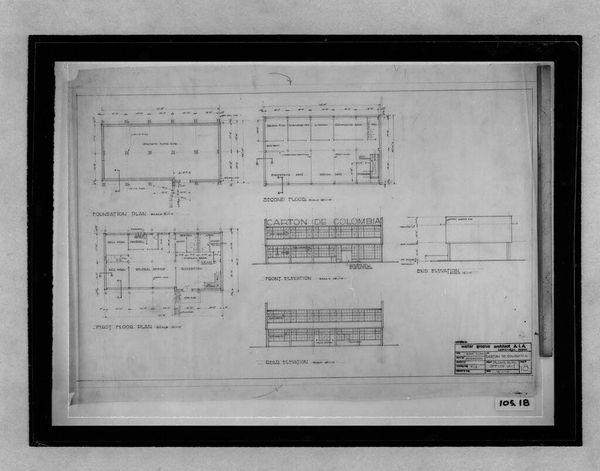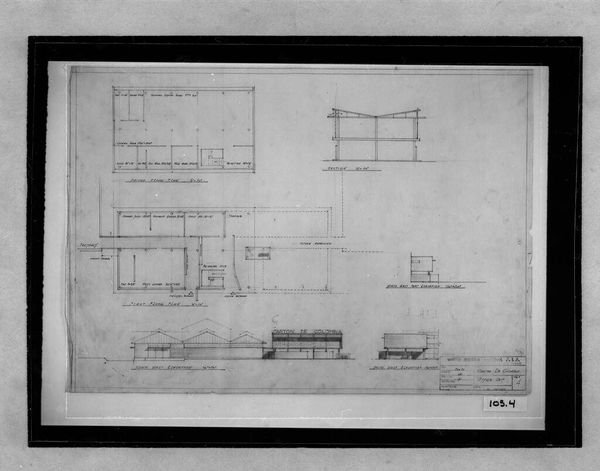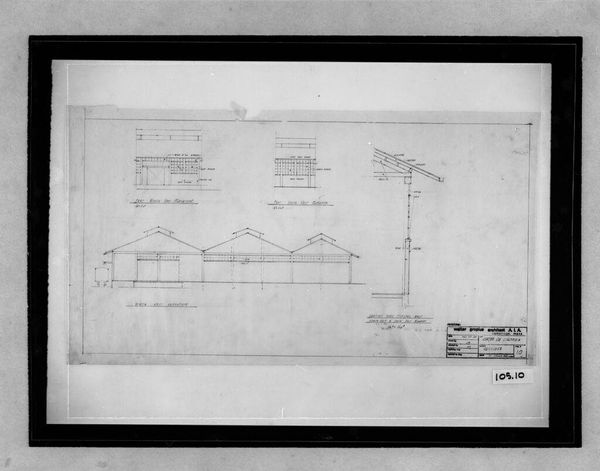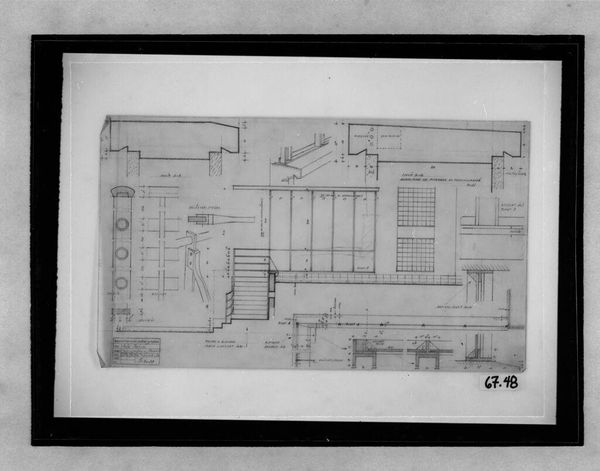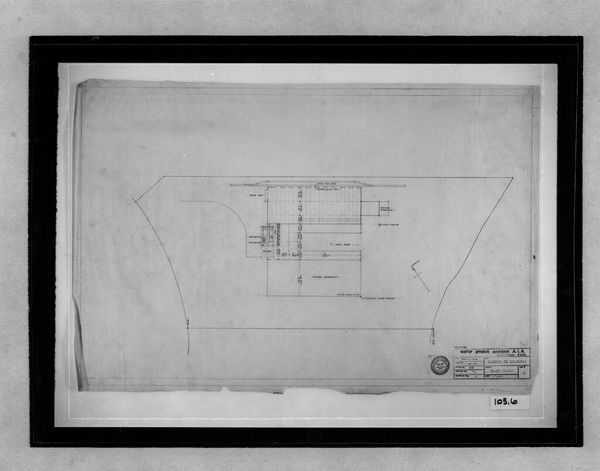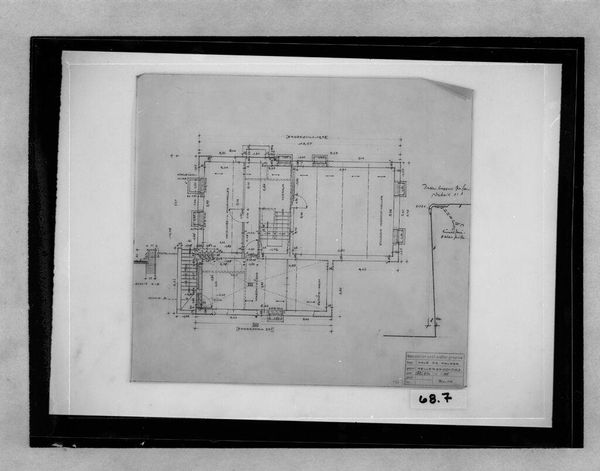
Office and Factory Buildings, Cali, Colombia, 1945: Foundation plans and details (1/4" =1') 1945
0:00
0:00
Dimensions: sheet: 46.1 x 61.5 cm (18 1/8 x 24 3/16 in.)
Copyright: CC0 1.0
Editor: This is "Office and Factory Buildings, Cali, Colombia, 1945" by S.H. It's a foundation plan, quite technical. What strikes me is how much hand-drawing is involved. What do you make of it? Curator: As a materialist, I see the physical labor embedded in this plan. Consider the materials used: the paper, ink, the drafting tools themselves. This drawing represents the genesis of a building, but it's also a product of specific resources, a local economy, and an individual's skill. How does understanding the means of its production change your perspective? Editor: I hadn't thought about it that way. It makes me wonder about the availability of materials in Cali at that time. Thanks for the insight! Curator: Likewise, it is always useful to reconsider our understanding of the built environment from the perspective of the means of its production.
Comments
No comments
Be the first to comment and join the conversation on the ultimate creative platform.
